Statement Tile Traditional Utility Room Ideas and Designs
Refine by:
Budget
Sort by:Popular Today
1 - 20 of 54 photos
Item 1 of 3
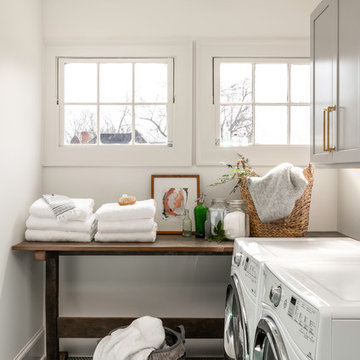
Take a look at this two-story historical design that is both unique and welcoming. This laundry room continues the bright feel of the house and provides for plenty of space to wash, dry, and fold the weekly laundry.
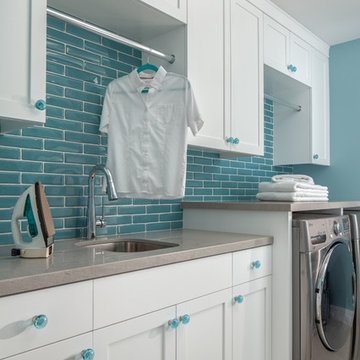
Complete Renovation
Design + Build: EBCON Corporation
Architecture: Young & Borlik
Photography: Agnieszka Jakubowicz
This is an example of a classic single-wall separated utility room in San Francisco with a submerged sink, shaker cabinets, white cabinets, a side by side washer and dryer and grey floors.
This is an example of a classic single-wall separated utility room in San Francisco with a submerged sink, shaker cabinets, white cabinets, a side by side washer and dryer and grey floors.
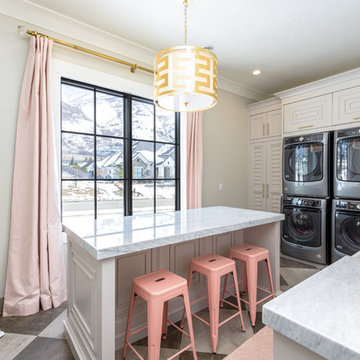
Design ideas for a large traditional l-shaped separated utility room in Salt Lake City with a belfast sink, louvered cabinets, a stacked washer and dryer, multi-coloured floors, grey worktops, marble worktops, grey cabinets and grey walls.
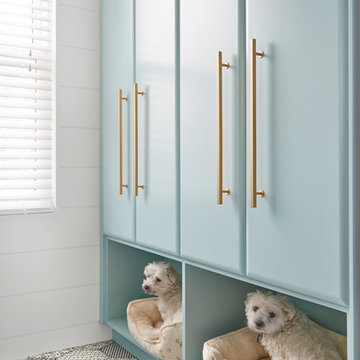
Stephani Buchman Photography
Design ideas for a traditional utility room in Toronto with blue cabinets and white walls.
Design ideas for a traditional utility room in Toronto with blue cabinets and white walls.

Built by Pillar Homes - Photography by Spacecrafting Photography
Photo of a small traditional single-wall separated utility room in Minneapolis with ceramic flooring, a stacked washer and dryer, a submerged sink, shaker cabinets, white cabinets, grey walls, multi-coloured floors and white worktops.
Photo of a small traditional single-wall separated utility room in Minneapolis with ceramic flooring, a stacked washer and dryer, a submerged sink, shaker cabinets, white cabinets, grey walls, multi-coloured floors and white worktops.
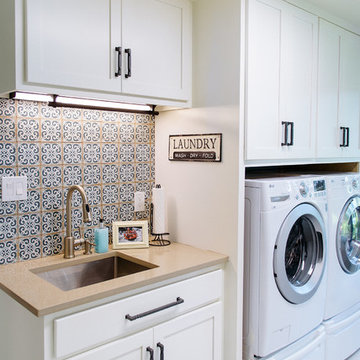
Carlos Barron Photography
Photo of a traditional single-wall separated utility room in Austin with a submerged sink, shaker cabinets, white cabinets, a side by side washer and dryer, white floors and beige worktops.
Photo of a traditional single-wall separated utility room in Austin with a submerged sink, shaker cabinets, white cabinets, a side by side washer and dryer, white floors and beige worktops.
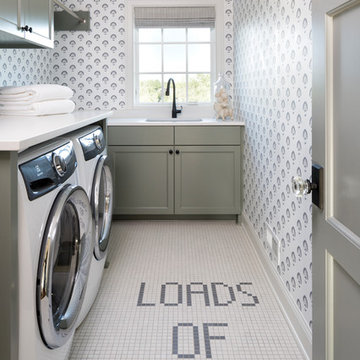
2018 Artisan Home Tour
Photo: LandMark Photography
Builder: Nor-Son Custom Builders
Design ideas for a traditional utility room in Minneapolis with a single-bowl sink, shaker cabinets, grey cabinets, multi-coloured walls, a side by side washer and dryer, multi-coloured floors and white worktops.
Design ideas for a traditional utility room in Minneapolis with a single-bowl sink, shaker cabinets, grey cabinets, multi-coloured walls, a side by side washer and dryer, multi-coloured floors and white worktops.
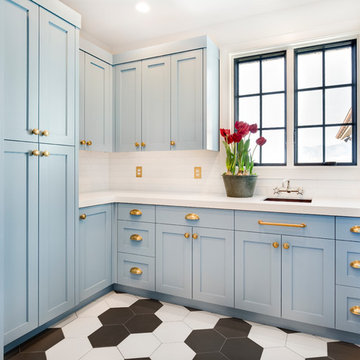
Meagan Larsen Photography
Photo of a traditional u-shaped utility room in Salt Lake City with blue cabinets, white walls, a stacked washer and dryer, multi-coloured floors, a submerged sink, shaker cabinets and white worktops.
Photo of a traditional u-shaped utility room in Salt Lake City with blue cabinets, white walls, a stacked washer and dryer, multi-coloured floors, a submerged sink, shaker cabinets and white worktops.
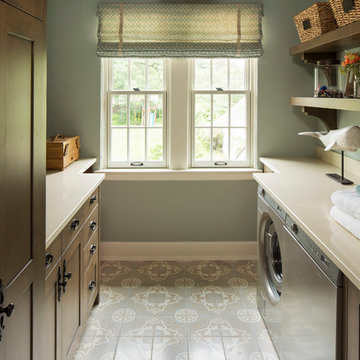
Troy Thies Photography
Classic galley separated utility room in Minneapolis with a submerged sink, shaker cabinets, dark wood cabinets, a side by side washer and dryer, grey floors, beige worktops and grey walls.
Classic galley separated utility room in Minneapolis with a submerged sink, shaker cabinets, dark wood cabinets, a side by side washer and dryer, grey floors, beige worktops and grey walls.
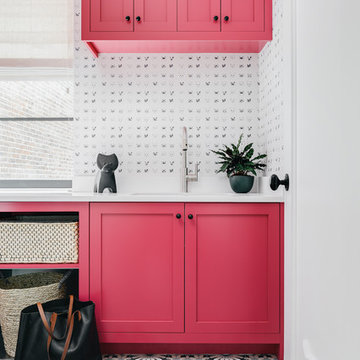
Photo by Christopher Stark.
Inspiration for a traditional utility room in San Francisco with a submerged sink, shaker cabinets, red cabinets, white walls, multi-coloured floors and white worktops.
Inspiration for a traditional utility room in San Francisco with a submerged sink, shaker cabinets, red cabinets, white walls, multi-coloured floors and white worktops.
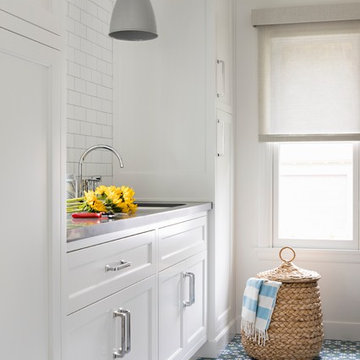
Medium sized traditional utility room in Los Angeles with a submerged sink, white cabinets, white walls, ceramic flooring, multi-coloured floors, recessed-panel cabinets and grey worktops.
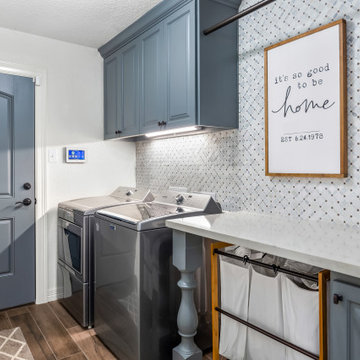
Inspiration for a traditional separated utility room in Houston with raised-panel cabinets, grey cabinets, white walls, a side by side washer and dryer, brown floors and white worktops.
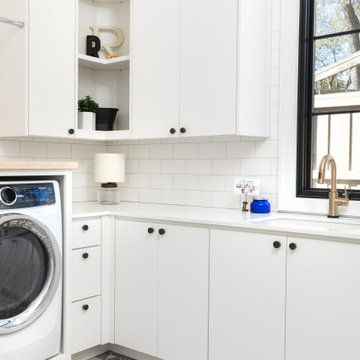
Classic l-shaped separated utility room in Dallas with a submerged sink, flat-panel cabinets, white cabinets, grey floors and white worktops.
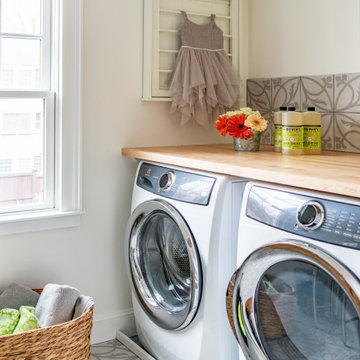
Photo of a small classic galley separated utility room in Boston with wood worktops, white walls, porcelain flooring, a side by side washer and dryer and grey floors.
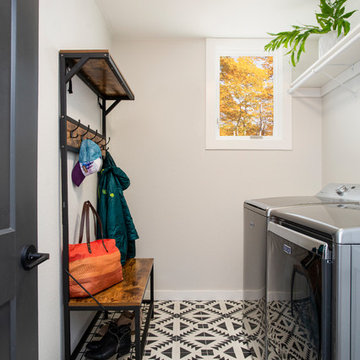
Photo by Jess Blackwell Photography
Inspiration for a classic utility room in Denver with beige walls, a side by side washer and dryer and multi-coloured floors.
Inspiration for a classic utility room in Denver with beige walls, a side by side washer and dryer and multi-coloured floors.
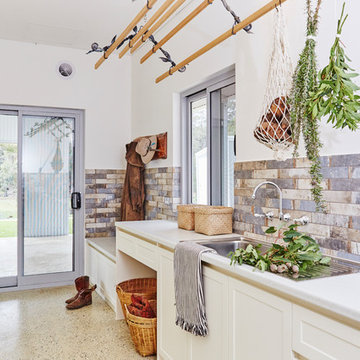
Bianca Turri Photographer
This is an example of a large traditional galley separated utility room in Other with a single-bowl sink, shaker cabinets, white cabinets, laminate countertops, white walls, concrete flooring, grey floors and grey worktops.
This is an example of a large traditional galley separated utility room in Other with a single-bowl sink, shaker cabinets, white cabinets, laminate countertops, white walls, concrete flooring, grey floors and grey worktops.
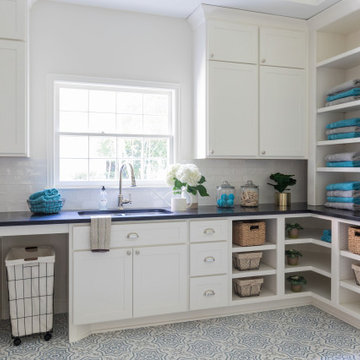
Traditional l-shaped utility room in Houston with a submerged sink, shaker cabinets, white cabinets, white walls, multi-coloured floors and black worktops.
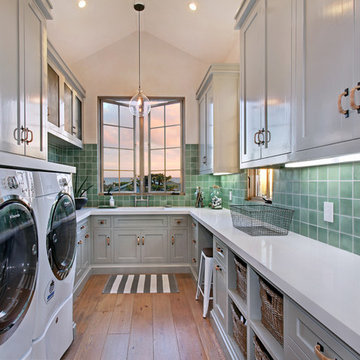
Design ideas for a traditional u-shaped utility room in Los Angeles with a submerged sink, shaker cabinets, grey cabinets, medium hardwood flooring, a side by side washer and dryer, brown floors and white worktops.

Traditional single-wall separated utility room in Charlotte with a submerged sink, shaker cabinets, black cabinets, white walls, a side by side washer and dryer, multi-coloured floors and white worktops.

Traditional single-wall separated utility room in Boston with a built-in sink, shaker cabinets, white cabinets, grey walls, a side by side washer and dryer, black floors and white worktops.
Statement Tile Traditional Utility Room Ideas and Designs
1