Traditional Utility Room with Concrete Worktops Ideas and Designs
Refine by:
Budget
Sort by:Popular Today
21 - 28 of 28 photos
Item 1 of 3
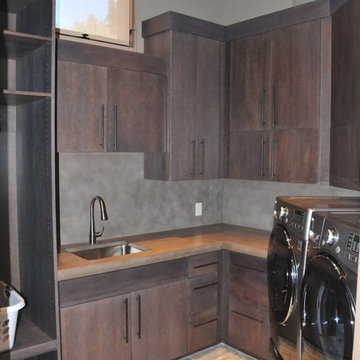
Medium sized traditional l-shaped separated utility room in Phoenix with concrete worktops, a submerged sink, flat-panel cabinets, dark wood cabinets, grey walls, slate flooring, a side by side washer and dryer, multi-coloured floors and grey worktops.
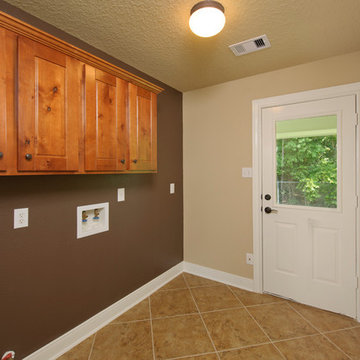
The Palacios is designed around an oversized family room that flows into a country kitchen. A walk-in pantry and a large eating bar are just a few of the kitchen amenities. A covered front porch, spacious flex room, and multiple walk-in closets provide plenty of space for the entire family. The Palacios’ master suite features raised ceilings, dual vanities, and soaking tub. Tour the fully furnished model at our Angleton Design Center.
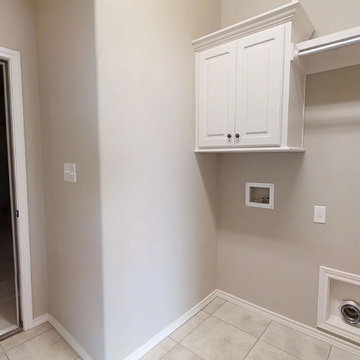
Inspiration for a medium sized traditional separated utility room in Other with raised-panel cabinets, white cabinets, concrete worktops, beige walls, ceramic flooring, a side by side washer and dryer and beige floors.
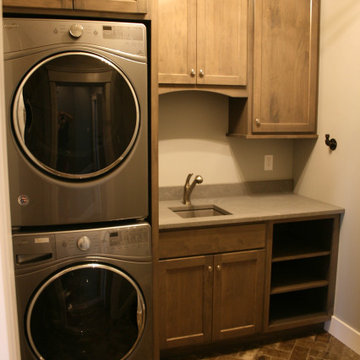
Photo of a traditional utility room in Chicago with shaker cabinets, beige cabinets and concrete worktops.

Laundry built-in with hamper storage under concrete counters.
This is an example of a large classic single-wall utility room in Other with shaker cabinets, white cabinets, concrete worktops, white splashback, wood splashback, yellow walls, medium hardwood flooring, a side by side washer and dryer, brown floors, grey worktops and panelled walls.
This is an example of a large classic single-wall utility room in Other with shaker cabinets, white cabinets, concrete worktops, white splashback, wood splashback, yellow walls, medium hardwood flooring, a side by side washer and dryer, brown floors, grey worktops and panelled walls.
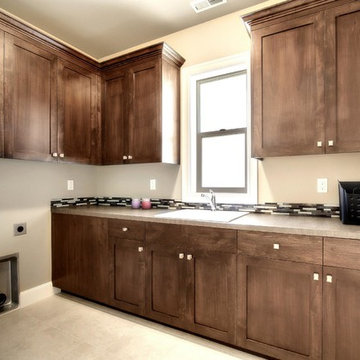
Large classic u-shaped separated utility room in Seattle with a built-in sink, shaker cabinets, dark wood cabinets, concrete worktops, beige walls, ceramic flooring, a side by side washer and dryer and beige floors.
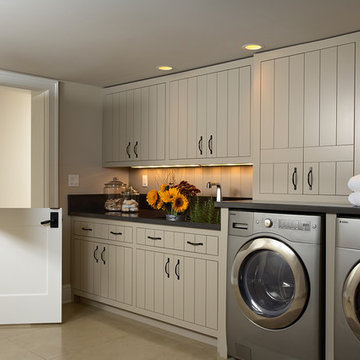
* Designed by Rosemary Merrill
* Photography by Susan Gilmore
Photo of a large traditional l-shaped utility room in Minneapolis with a submerged sink, flat-panel cabinets, beige cabinets, concrete worktops, beige walls, concrete flooring and a side by side washer and dryer.
Photo of a large traditional l-shaped utility room in Minneapolis with a submerged sink, flat-panel cabinets, beige cabinets, concrete worktops, beige walls, concrete flooring and a side by side washer and dryer.
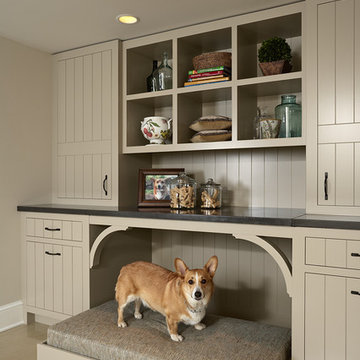
* Designed by Rosemary Merrill
* Photography by Susan Gilmore
This is an example of a large classic l-shaped utility room in Minneapolis with a submerged sink, flat-panel cabinets, beige cabinets, concrete worktops, beige walls, concrete flooring and a side by side washer and dryer.
This is an example of a large classic l-shaped utility room in Minneapolis with a submerged sink, flat-panel cabinets, beige cabinets, concrete worktops, beige walls, concrete flooring and a side by side washer and dryer.
Traditional Utility Room with Concrete Worktops Ideas and Designs
2