Modern Utility Room with Concrete Worktops Ideas and Designs
Refine by:
Budget
Sort by:Popular Today
1 - 12 of 12 photos
Item 1 of 3

Design ideas for a medium sized modern laundry cupboard in Chicago with a built-in sink, shaker cabinets, white cabinets, concrete worktops, blue splashback, porcelain splashback, beige walls, concrete flooring, a side by side washer and dryer, brown floors and white worktops.
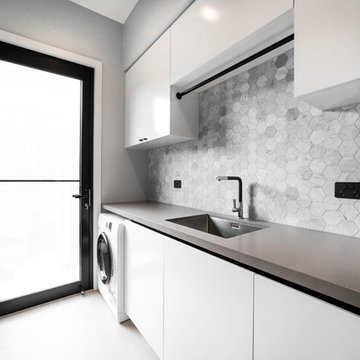
Alex Coppo Photography
Design ideas for a medium sized modern galley utility room in Brisbane with a built-in sink, flat-panel cabinets, white cabinets, concrete worktops, grey walls, concrete flooring, a side by side washer and dryer, grey floors and white worktops.
Design ideas for a medium sized modern galley utility room in Brisbane with a built-in sink, flat-panel cabinets, white cabinets, concrete worktops, grey walls, concrete flooring, a side by side washer and dryer, grey floors and white worktops.
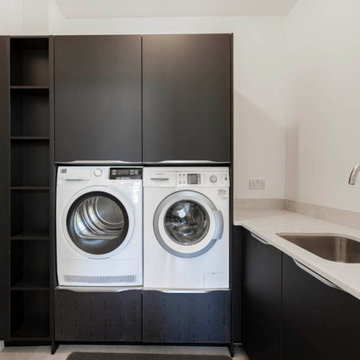
After finding their forever home, our clients came to us wanting a real showstopper kitchen that was open plan and perfect for their family and friends to socialise together in.
They chose to go dark for a wow-factor finish, and we used the Nobilia Easy-touch in Graphite Black teamed with 350 stainless steel bar handles and a contrasting Vanilla concrete worktop supplied by our friends at Algarve granite.
The kitchen was finished with staple appliances from Siemens, Blanco, Caple and Quooker, some of which featured in their matching utility.
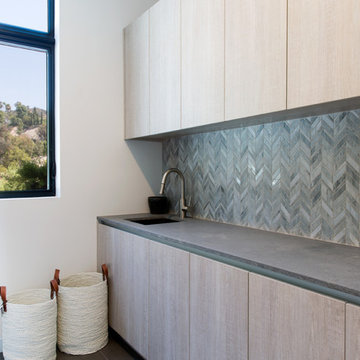
This is an example of a large modern galley separated utility room in Los Angeles with flat-panel cabinets, light wood cabinets, concrete worktops, grey walls, ceramic flooring, a side by side washer and dryer, grey floors and grey worktops.

Modern Heritage House
Queenscliff, Sydney. Garigal Country
Architect: RAMA Architects
Build: Liebke Projects
Photo: Simon Whitbread
This project was an alterations and additions to an existing Art Deco Heritage House on Sydney's Northern Beaches. Our aim was to celebrate the honest red brick vernacular of this 5 bedroom home but boldly modernise and open the inside using void spaces, large windows and heavy structural elements to allow an open and flowing living area to the rear. The goal was to create a sense of harmony with the existing heritage elements and the modern interior, whilst also highlighting the distinction of the new from the old. So while we embraced the brick facade in its material and scale, we sought to differentiate the new through the use of colour, scale and form.
(RAMA Architects)
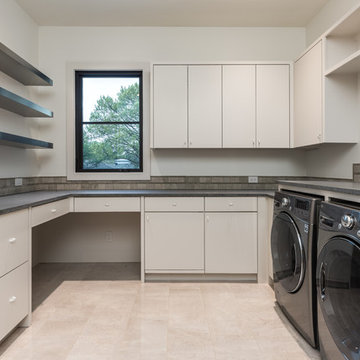
Medium sized modern u-shaped separated utility room in Dallas with a submerged sink, flat-panel cabinets, white cabinets, concrete worktops, white walls, concrete flooring, a side by side washer and dryer, white floors and grey worktops.

Photo of a medium sized modern single-wall utility room in Perth with flat-panel cabinets, white cabinets, concrete worktops, white walls, concrete flooring, a stacked washer and dryer, grey floors and grey worktops.

スッキリとした仕上がりの造作洗面です
Medium sized modern single-wall utility room in Osaka with open cabinets, dark wood cabinets, concrete worktops, white splashback, a stacked washer and dryer, brown floors, grey worktops, a wallpapered ceiling and wallpapered walls.
Medium sized modern single-wall utility room in Osaka with open cabinets, dark wood cabinets, concrete worktops, white splashback, a stacked washer and dryer, brown floors, grey worktops, a wallpapered ceiling and wallpapered walls.
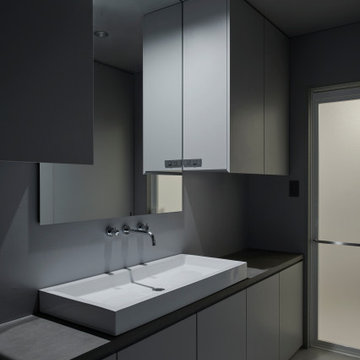
Small modern single-wall utility room in Other with a single-bowl sink, beaded cabinets, concrete worktops, grey walls, slate flooring, a concealed washer and dryer and grey worktops.

Hidden Utility
Inspiration for a medium sized modern galley separated utility room in Dublin with a built-in sink, flat-panel cabinets, light wood cabinets, concrete worktops, concrete flooring, a concealed washer and dryer, grey floors, black worktops, a vaulted ceiling and panelled walls.
Inspiration for a medium sized modern galley separated utility room in Dublin with a built-in sink, flat-panel cabinets, light wood cabinets, concrete worktops, concrete flooring, a concealed washer and dryer, grey floors, black worktops, a vaulted ceiling and panelled walls.
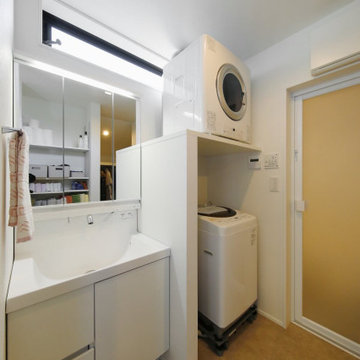
2階に設けた、洗濯・脱衣室。奥様たっての要望だったガス式のパワフル乾燥機を設置。これを設置する前提で、設備や棚を整えました。
This is an example of a medium sized modern single-wall utility room in Tokyo Suburbs with an integrated sink, white cabinets, white walls, concrete flooring, a stacked washer and dryer, grey floors, a wallpapered ceiling, wallpapered walls, concrete worktops and white worktops.
This is an example of a medium sized modern single-wall utility room in Tokyo Suburbs with an integrated sink, white cabinets, white walls, concrete flooring, a stacked washer and dryer, grey floors, a wallpapered ceiling, wallpapered walls, concrete worktops and white worktops.
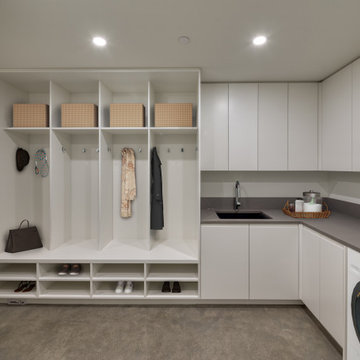
Photo of a medium sized modern utility room in Vancouver with a submerged sink, flat-panel cabinets, white cabinets, concrete worktops, white walls, concrete flooring, a side by side washer and dryer, grey floors and grey worktops.
Modern Utility Room with Concrete Worktops Ideas and Designs
1