Traditional Utility Room with Stainless Steel Worktops Ideas and Designs
Refine by:
Budget
Sort by:Popular Today
41 - 50 of 50 photos
Item 1 of 3
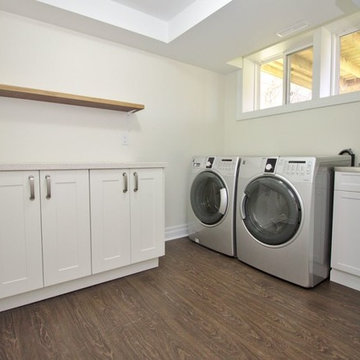
Inspiration for a medium sized traditional separated utility room in Toronto with shaker cabinets, white cabinets, stainless steel worktops, white walls, dark hardwood flooring, a side by side washer and dryer and brown floors.
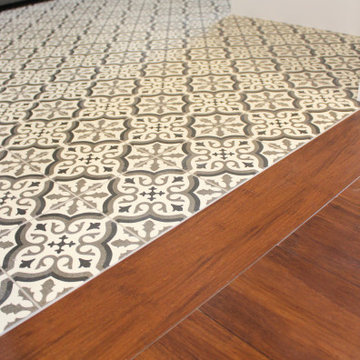
This is an example of a classic single-wall separated utility room in New York with an utility sink, shaker cabinets, white cabinets, stainless steel worktops, white walls, porcelain flooring, a side by side washer and dryer, black floors and white worktops.
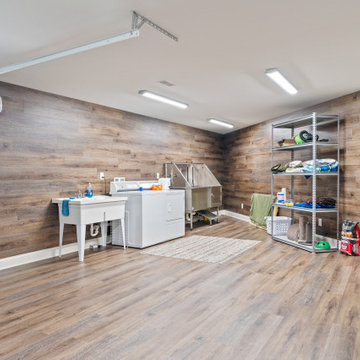
Huge laundry room with dog wash and elevator access. Rear yard garage door for equipment and elevator access to upper garages and house.
Expansive classic single-wall utility room in Other with an utility sink, stainless steel worktops, brown walls, laminate floors, a side by side washer and dryer, brown floors and panelled walls.
Expansive classic single-wall utility room in Other with an utility sink, stainless steel worktops, brown walls, laminate floors, a side by side washer and dryer, brown floors and panelled walls.
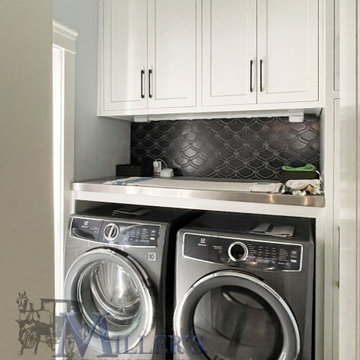
This is an example of a medium sized classic single-wall separated utility room in Tampa with recessed-panel cabinets, white cabinets, stainless steel worktops, white walls and a side by side washer and dryer.
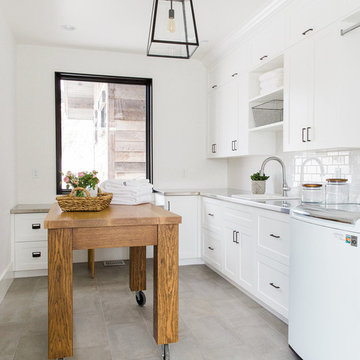
Shop the Look, See the Photo Tour here: https://www.studio-mcgee.com/studioblog/2016/4/4/modern-mountain-home-tour
Watch the Webisode: https://www.youtube.com/watch?v=JtwvqrNPjhU
Travis J Photography
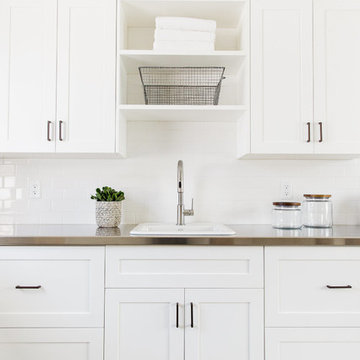
Shop the Look, See the Photo Tour here: https://www.studio-mcgee.com/studioblog/2016/4/4/modern-mountain-home-tour
Watch the Webisode: https://www.youtube.com/watch?v=JtwvqrNPjhU
Travis J Photography
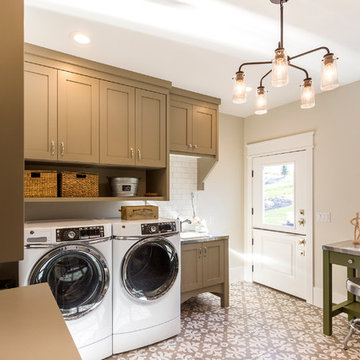
This is an example of a large classic galley utility room in Salt Lake City with a built-in sink, raised-panel cabinets, brown cabinets, stainless steel worktops, white walls, ceramic flooring and a side by side washer and dryer.
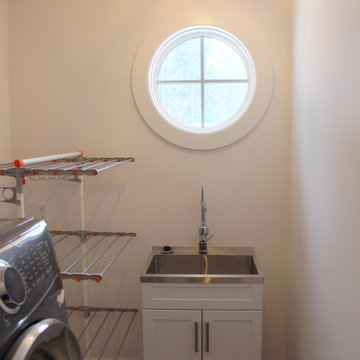
Traditional single-wall separated utility room in New York with an utility sink, shaker cabinets, white cabinets, stainless steel worktops, white walls, porcelain flooring, a side by side washer and dryer, black floors and white worktops.
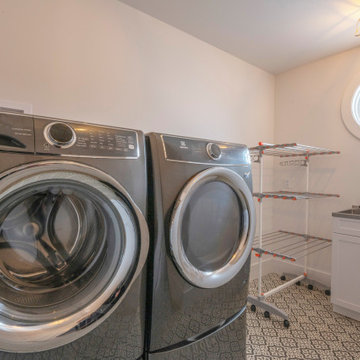
Inspiration for a classic single-wall separated utility room in New York with an utility sink, shaker cabinets, white cabinets, stainless steel worktops, white walls, porcelain flooring, a side by side washer and dryer, black floors and white worktops.
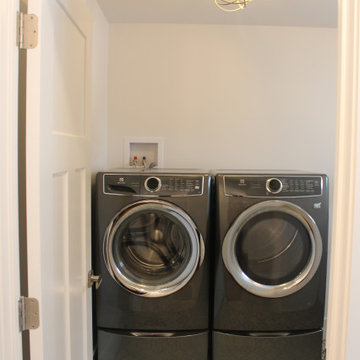
Classic single-wall separated utility room in New York with an utility sink, shaker cabinets, white cabinets, stainless steel worktops, white walls, porcelain flooring, a side by side washer and dryer, black floors and white worktops.
Traditional Utility Room with Stainless Steel Worktops Ideas and Designs
3