Traditional Utility Room with Yellow Walls Ideas and Designs
Refine by:
Budget
Sort by:Popular Today
161 - 180 of 372 photos
Item 1 of 3
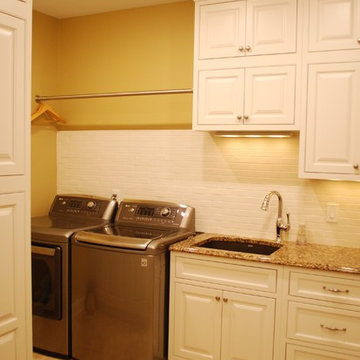
Photo of a large traditional u-shaped utility room in Cleveland with a submerged sink, raised-panel cabinets, white cabinets, engineered stone countertops, yellow walls, porcelain flooring and a side by side washer and dryer.
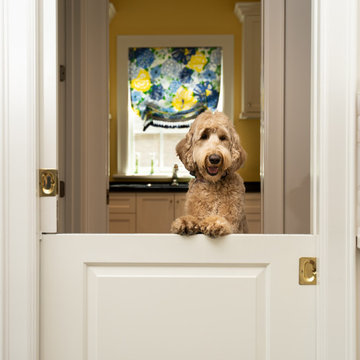
This is an example of a classic utility room in Houston with white cabinets, yellow walls, brick flooring and black worktops.
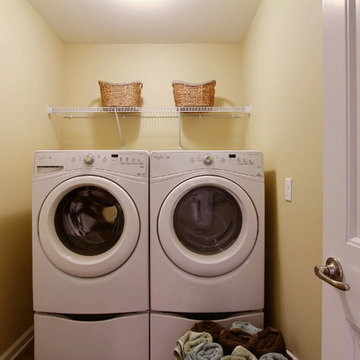
Amy Green
Design ideas for a small traditional single-wall laundry cupboard in Atlanta with laminate floors, a side by side washer and dryer, open cabinets and yellow walls.
Design ideas for a small traditional single-wall laundry cupboard in Atlanta with laminate floors, a side by side washer and dryer, open cabinets and yellow walls.
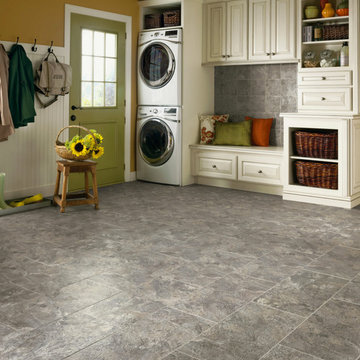
Large traditional single-wall utility room in Kansas City with raised-panel cabinets, white cabinets, yellow walls, vinyl flooring, a stacked washer and dryer and grey floors.
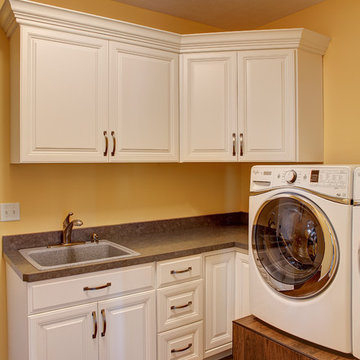
David Hubler - The laundry room is set for convenience with raised front load appliances and lots of storage and work space.
This is an example of a large traditional l-shaped separated utility room in Other with a built-in sink, raised-panel cabinets, white cabinets, laminate countertops, yellow walls, a side by side washer and dryer, medium hardwood flooring, brown floors and brown worktops.
This is an example of a large traditional l-shaped separated utility room in Other with a built-in sink, raised-panel cabinets, white cabinets, laminate countertops, yellow walls, a side by side washer and dryer, medium hardwood flooring, brown floors and brown worktops.
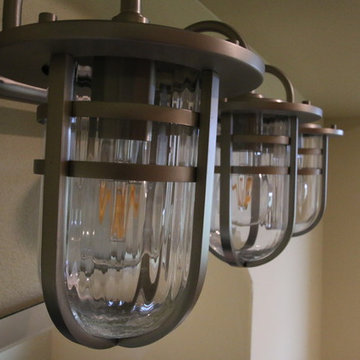
This Farmhouse located in the suburbs of Milwaukee features a Laundry/Mud Room with half bathroom privately located inside. The former office space has been transformed with tiled wood-look floor, rustic alder custom cabinetry, and plenty of storage! The exterior door has been relocated to accommodate an entrance closer to the horse barn.
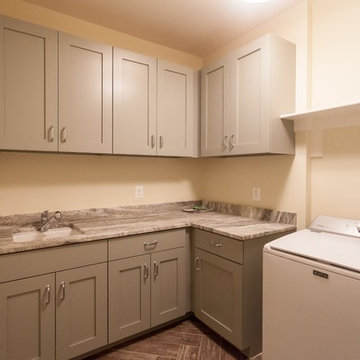
Photo of a classic l-shaped separated utility room in DC Metro with a submerged sink, shaker cabinets, grey cabinets, yellow walls, porcelain flooring, a side by side washer and dryer, brown floors and grey worktops.
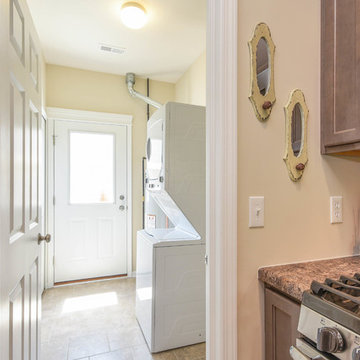
This is an example of a classic single-wall separated utility room in Chicago with yellow walls, ceramic flooring, a stacked washer and dryer and beige floors.
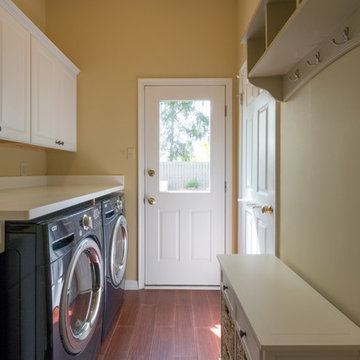
Photos by JMB Photoworks
RUDLOFF Custom Builders, is a residential construction company that connects with clients early in the design phase to ensure every detail of your project is captured just as you imagined. RUDLOFF Custom Builders will create the project of your dreams that is executed by on-site project managers and skilled craftsman, while creating lifetime client relationships that are build on trust and integrity.
We are a full service, certified remodeling company that covers all of the Philadelphia suburban area including West Chester, Gladwynne, Malvern, Wayne, Haverford and more.
As a 6 time Best of Houzz winner, we look forward to working with you on your next project.
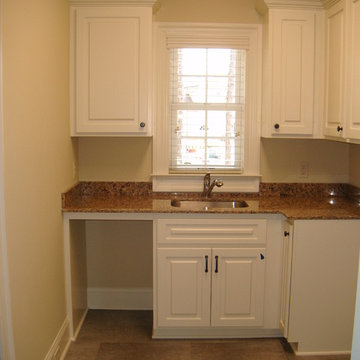
This is an example of a medium sized traditional l-shaped separated utility room in Other with a submerged sink, raised-panel cabinets, granite worktops, yellow walls, ceramic flooring, a side by side washer and dryer and brown floors.
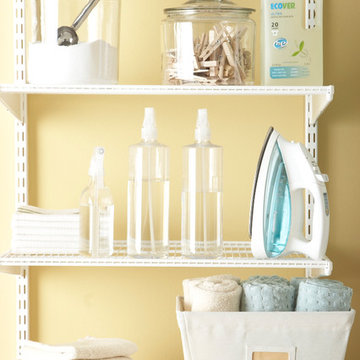
Create a place for all your laundry supplies with elfa®! Glass canisters and a canvas bin look great on Ventilated Shelves.
Photo of a medium sized classic single-wall separated utility room in Other with yellow walls and light hardwood flooring.
Photo of a medium sized classic single-wall separated utility room in Other with yellow walls and light hardwood flooring.
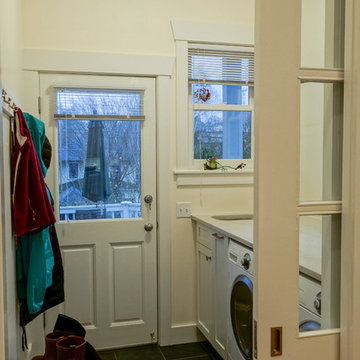
Entry onto the spacious deck and backyard.
Photo of a small classic single-wall utility room in Seattle with a single-bowl sink, shaker cabinets, white cabinets, quartz worktops, yellow walls, slate flooring and a side by side washer and dryer.
Photo of a small classic single-wall utility room in Seattle with a single-bowl sink, shaker cabinets, white cabinets, quartz worktops, yellow walls, slate flooring and a side by side washer and dryer.
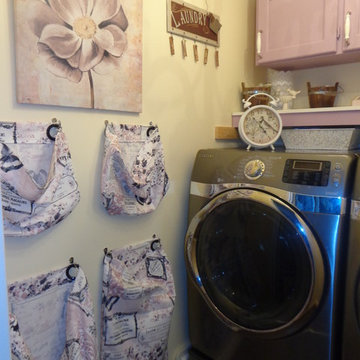
Inspiration for a small traditional single-wall separated utility room in Toronto with recessed-panel cabinets, yellow walls, vinyl flooring and a side by side washer and dryer.
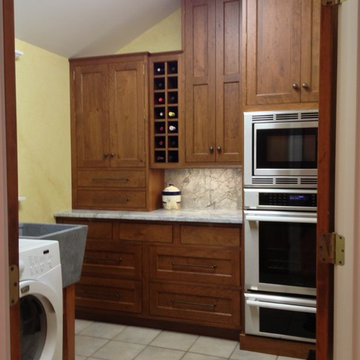
Photo of a medium sized traditional l-shaped utility room in Charleston with a belfast sink, recessed-panel cabinets, medium wood cabinets, marble worktops, yellow walls, ceramic flooring and a side by side washer and dryer.
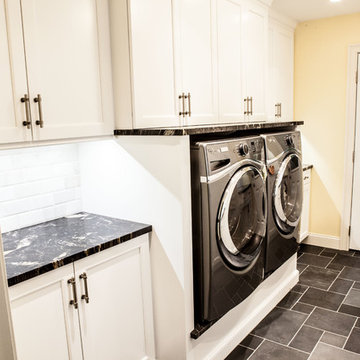
Inspiration for a medium sized classic galley separated utility room in Wichita with a submerged sink, recessed-panel cabinets, white cabinets, marble worktops, yellow walls, slate flooring, a side by side washer and dryer and grey floors.
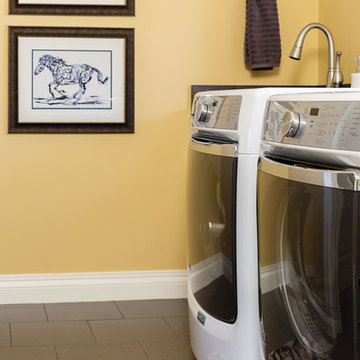
We took the home owners love of classic design incorporated with unexpected rich color to create a casual yet sophisticated home. Vibrant color was used to inspire energy in some rooms, while peaceful watery tones were used in others to evoke calm and tranquility. The master bathroom color pallet and overall aesthetic was designed to be reminiscent of suite bathrooms at the Trump Towers in Chicago. Materials, patterns and textures are all simple and clean in keeping with the scale and openness of the rest of the home. While detail and interest was added with hardware, accessories and lighting by incorporating shine and sparkle with masculine flair.
Photo: Mary Santaga
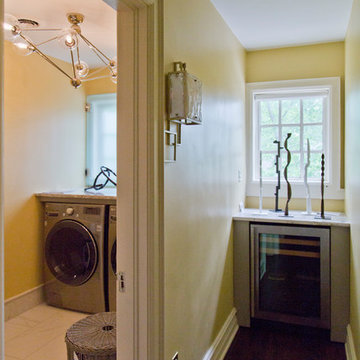
Interior Directions
Small traditional galley utility room in Kansas City with granite worktops, yellow walls, ceramic flooring, a side by side washer and dryer, white floors and brown worktops.
Small traditional galley utility room in Kansas City with granite worktops, yellow walls, ceramic flooring, a side by side washer and dryer, white floors and brown worktops.
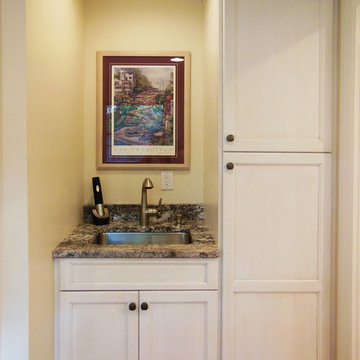
This new cabinetry and undermount stainless steel sink replaced the old laundry area. The washer and dryer are stacked in a pantry/laundry closet to the left.
SLB
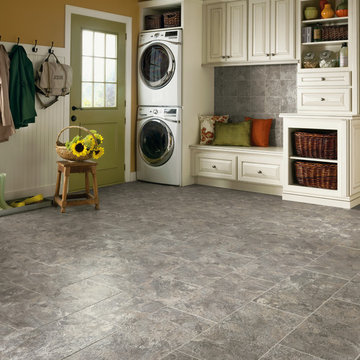
Medium sized classic utility room in Detroit with raised-panel cabinets, white cabinets, yellow walls, limestone flooring, a stacked washer and dryer and grey floors.
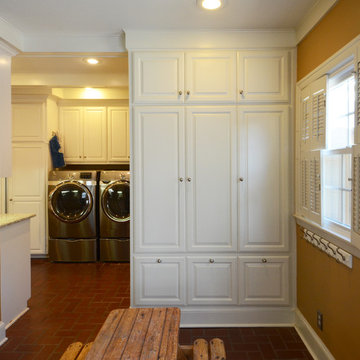
Inspiration for a medium sized traditional utility room in Austin with a submerged sink, raised-panel cabinets, white cabinets, granite worktops, yellow walls, brick flooring and a side by side washer and dryer.
Traditional Utility Room with Yellow Walls Ideas and Designs
9