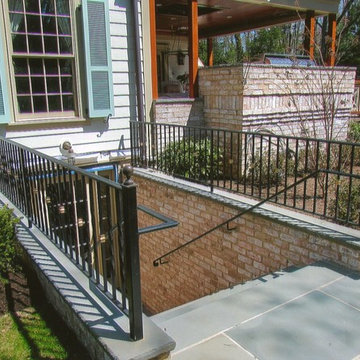Traditional Walk-out Basement Ideas and Designs
Refine by:
Budget
Sort by:Popular Today
101 - 120 of 6,239 photos
Item 1 of 3
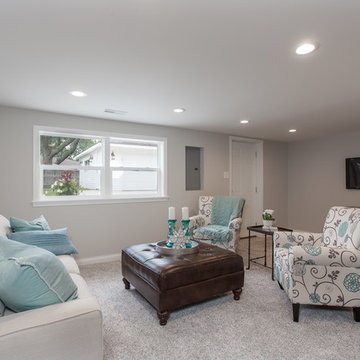
2nd Family Room
Inspiration for a small classic walk-out basement in Chicago with grey walls and carpet.
Inspiration for a small classic walk-out basement in Chicago with grey walls and carpet.
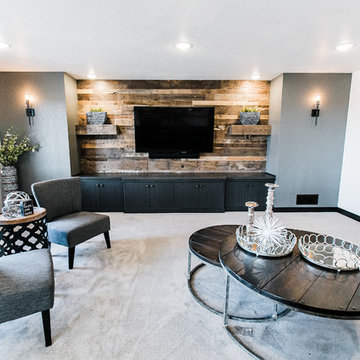
Large classic walk-out basement in Other with white walls, carpet, no fireplace and beige floors.
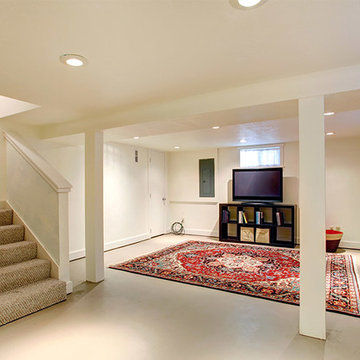
Photo of a large classic walk-out basement in Cleveland with white walls and vinyl flooring.
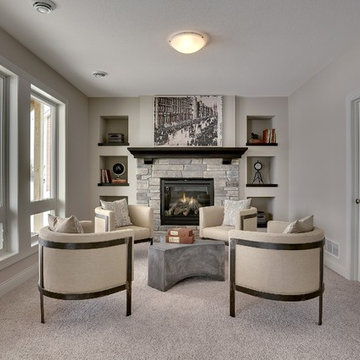
Basement sitting area with stone fireplace and built in bookshelves.
Photography by Spacecrafting.
Photo of a large classic walk-out basement in Minneapolis with white walls, carpet, a standard fireplace and a stone fireplace surround.
Photo of a large classic walk-out basement in Minneapolis with white walls, carpet, a standard fireplace and a stone fireplace surround.

The expansive basement entertainment area features a tv room, a kitchenette and a custom bar for entertaining. The custom entertainment center and bar areas feature bright blue cabinets with white oak accents. Lucite and gold cabinet hardware adds a modern touch. The sitting area features a comfortable sectional sofa and geometric accent pillows that mimic the design of the kitchenette backsplash tile. The kitchenette features a beverage fridge, a sink, a dishwasher and an undercounter microwave drawer. The large island is a favorite hangout spot for the clients' teenage children and family friends. The convenient kitchenette is located on the basement level to prevent frequent trips upstairs to the main kitchen. The custom bar features lots of storage for bar ware, glass display cabinets and white oak display shelves. Locking liquor cabinets keep the alcohol out of reach for the younger generation.
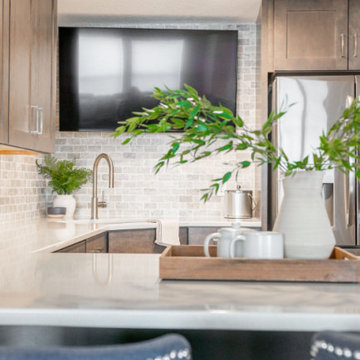
Inspiration for a large traditional walk-out basement in Minneapolis with a home bar, beige walls, carpet, a standard fireplace, a stacked stone fireplace surround and beige floors.

Finished Basement Salon
Inspiration for a classic walk-out basement in Chicago with white walls, ceramic flooring and brown floors.
Inspiration for a classic walk-out basement in Chicago with white walls, ceramic flooring and brown floors.
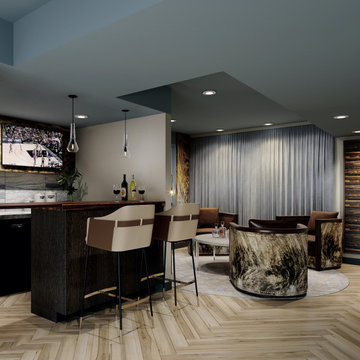
This new basement design starts The Bar design features crystal pendant lights in addition to the standard recessed lighting to create the perfect ambiance when sitting in the napa beige upholstered barstools. The beautiful quartzite countertop is outfitted with a stainless-steel sink and faucet and a walnut flip top area. The Screening and Pool Table Area are sure to get attention with the delicate Swarovski Crystal chandelier and the custom pool table. The calming hues of blue and warm wood tones create an inviting space to relax on the sectional sofa or the Love Sac bean bag chair for a movie night. The Sitting Area design, featuring custom leather upholstered swiveling chairs, creates a space for comfortable relaxation and discussion around the Capiz shell coffee table. The wall sconces provide a warm glow that compliments the natural wood grains in the space. The Bathroom design contrasts vibrant golds with cool natural polished marbles for a stunning result. By selecting white paint colors with the marble tiles, it allows for the gold features to really shine in a room that bounces light and feels so calming and clean. Lastly the Gym includes a fold back, wall mounted power rack providing the option to have more floor space during your workouts. The walls of the Gym are covered in full length mirrors, custom murals, and decals to keep you motivated and focused on your form.
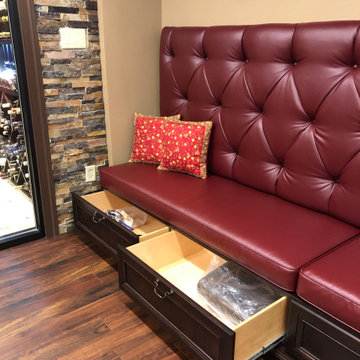
Custom made Banquette: Built in our in-house cabinet shop, with storage drawers below the seat.
Our client wanted to finish the basement of his home where he and his wife could enjoy the company of friends and family and spend time at a beautiful fully stocked bar and wine cellar, play billiards or card games, or watch a movie in the home theater. The cabinets, wine cellar racks, banquette, barnwood reclaimed columns, and home theater cabinetry were designed and built in our in-house custom cabinet shop. Our company also supplied and installed the home theater equipment.
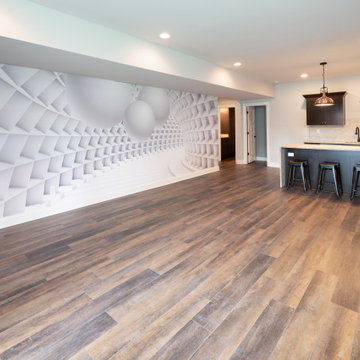
This is an example of a traditional walk-out basement in Louisville with a home bar, green walls, medium hardwood flooring, brown floors and wallpapered walls.
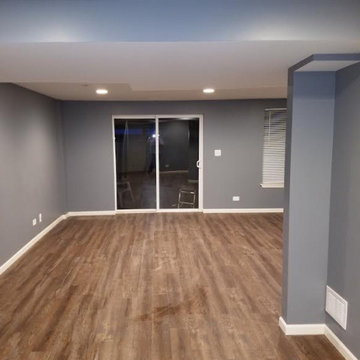
Inspiration for a medium sized traditional walk-out basement in Chicago with grey walls, medium hardwood flooring, no fireplace and brown floors.
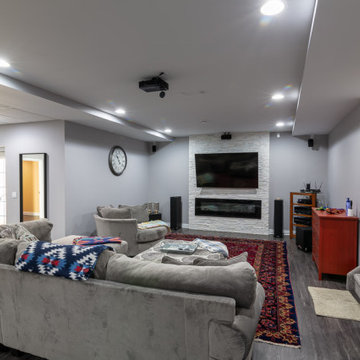
This is an example of a large classic walk-out basement in Chicago with grey walls, vinyl flooring, a ribbon fireplace, a stone fireplace surround and grey floors.
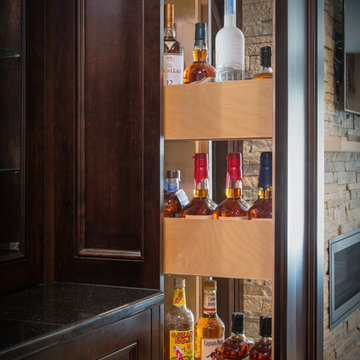
Phoenix Photographic
Inspiration for a large classic walk-out basement in Detroit with beige walls, porcelain flooring, a ribbon fireplace, a stone fireplace surround and brown floors.
Inspiration for a large classic walk-out basement in Detroit with beige walls, porcelain flooring, a ribbon fireplace, a stone fireplace surround and brown floors.
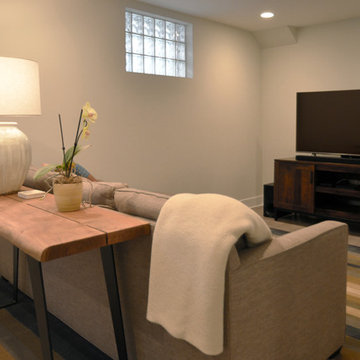
Addie Merrick Phang
Small classic walk-out basement in DC Metro with grey walls, vinyl flooring, no fireplace and grey floors.
Small classic walk-out basement in DC Metro with grey walls, vinyl flooring, no fireplace and grey floors.
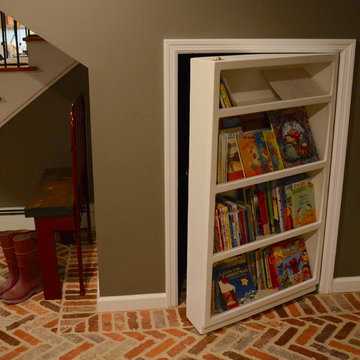
Cheri Beard Photography
Design ideas for a medium sized traditional walk-out basement in Other with grey walls, ceramic flooring and red floors.
Design ideas for a medium sized traditional walk-out basement in Other with grey walls, ceramic flooring and red floors.
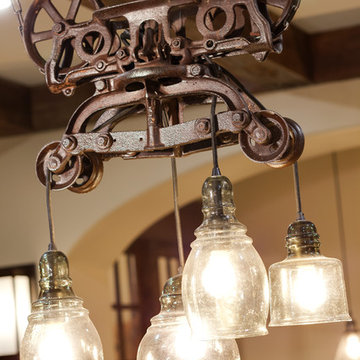
Jon Huelskamp Landmark
Large traditional walk-out basement in Chicago with beige walls, porcelain flooring, a standard fireplace, a stone fireplace surround and brown floors.
Large traditional walk-out basement in Chicago with beige walls, porcelain flooring, a standard fireplace, a stone fireplace surround and brown floors.
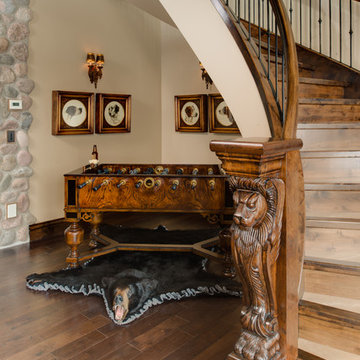
Design ideas for a large classic walk-out basement in Other with beige walls and medium hardwood flooring.
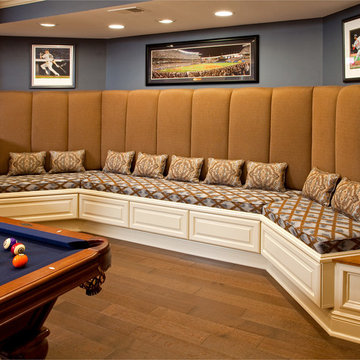
Randy Bye
This is an example of a large traditional walk-out basement in Philadelphia with blue walls and medium hardwood flooring.
This is an example of a large traditional walk-out basement in Philadelphia with blue walls and medium hardwood flooring.
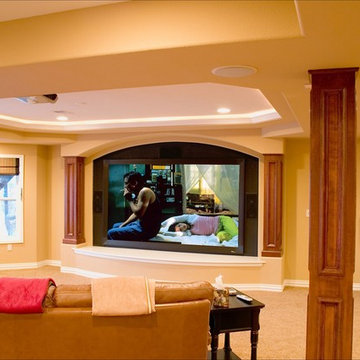
Photo By: Brothers Construction
Large traditional walk-out basement in Denver with yellow walls, carpet, a corner fireplace, a stone fireplace surround and a home cinema.
Large traditional walk-out basement in Denver with yellow walls, carpet, a corner fireplace, a stone fireplace surround and a home cinema.
Traditional Walk-out Basement Ideas and Designs
6
