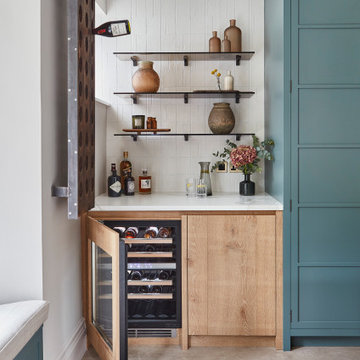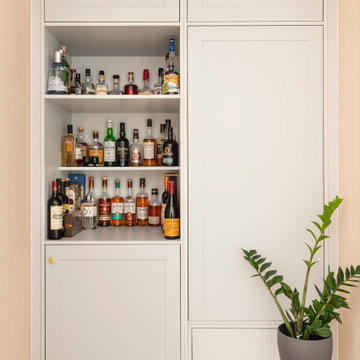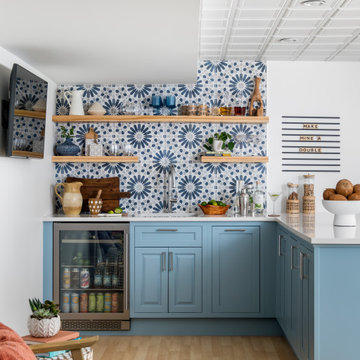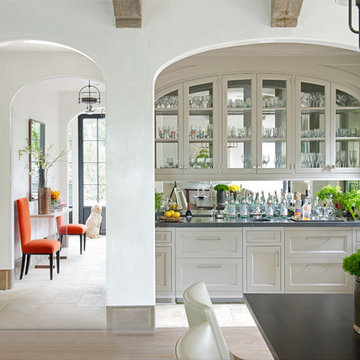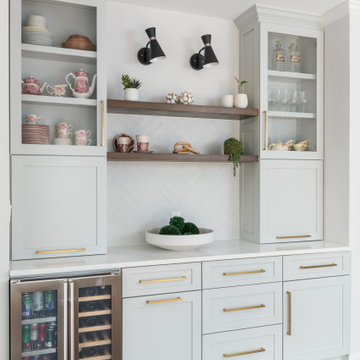Traditional White Home Bar Ideas and Designs
Refine by:
Budget
Sort by:Popular Today
1 - 20 of 4,445 photos
Item 1 of 3
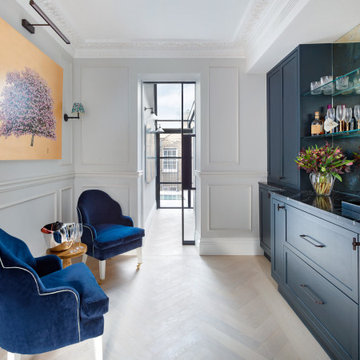
Classic single-wall dry bar in London with shaker cabinets, blue cabinets, mirror splashback and light hardwood flooring.

This dark green Shaker kitchen occupies an impressive and tastefully styled open plan space perfect for connected family living. With brave architectural design and an eclectic mix of contemporary and traditional furniture, the entire room has been considered from the ground up
The impressive pantry is ideal for families. Bi-fold doors open to reveal a beautiful, oak-finished interior with multiple shelving options to accommodate all sorts of accessories and ingredients.

This bold blue wet bar remodel in San Juan Capistrano features floating shelves and a beverage center tucked under the countertop with cabinet storage.

Combination wet bar and coffee bar. Bottom drawer is sized for liquor bottles.
Joyelle West Photography
This is an example of a small classic single-wall wet bar in Boston with a submerged sink, white cabinets, wood worktops, white splashback, light hardwood flooring, metro tiled splashback, brown worktops and shaker cabinets.
This is an example of a small classic single-wall wet bar in Boston with a submerged sink, white cabinets, wood worktops, white splashback, light hardwood flooring, metro tiled splashback, brown worktops and shaker cabinets.

These elements are repeated again at the bar area where a bold backsplash and black fixtures link to the design of the bathroom, creating a consistent and fun feel throughout. The bar was designed to accommodate mixing up a post-workout smoothie or a post-hot tub evening beverage, and is oriented at the billiards area to create central focal point in the space. Conveniently adjacent to both the fitness area and the media zone it is only steps away for a snack.

This classic contemporary home bar we installed is timeless and beautiful with the brass inlay detailing inside the shaker panel.
This is an example of a large classic galley breakfast bar in London with wood worktops, dark hardwood flooring, grey floors, grey worktops, glass-front cabinets, dark wood cabinets and feature lighting.
This is an example of a large classic galley breakfast bar in London with wood worktops, dark hardwood flooring, grey floors, grey worktops, glass-front cabinets, dark wood cabinets and feature lighting.

Mixing both wine racking styles and textures, this climate-controlled wine room holds 96 bottles in a wet bar area just off the kitchen. Total artistic style.
David Lauer Photography
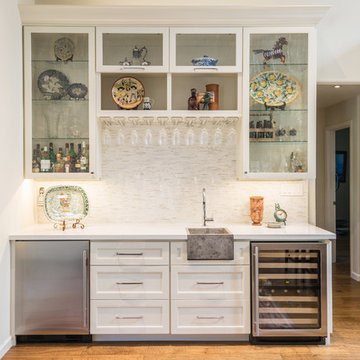
Design ideas for a classic single-wall wet bar in Phoenix with shaker cabinets and white cabinets.
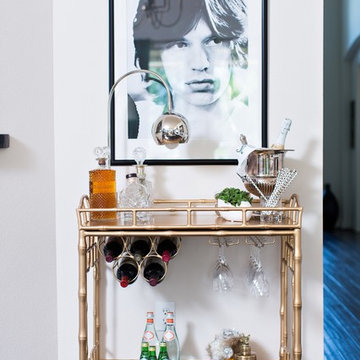
Laurie Perez Photography
Design ideas for a small classic bar cart in Houston with dark hardwood flooring.
Design ideas for a small classic bar cart in Houston with dark hardwood flooring.
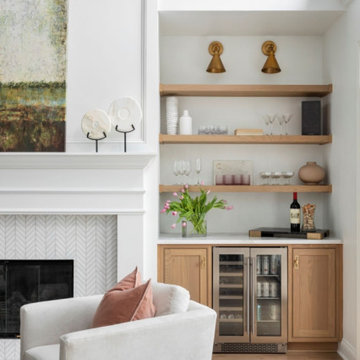
Our clients on this project already had a beautiful home… We just helped them get the living room and kitchen just like they wanted for their new needs. We reconfigured the entire kitchen footprint to get them a bigger work area and moved the pantry to an unused wall in the eat-in area. This allowed us to get them a larger island and much more wall cabinetry. The glass fronts on the upper cabinets, and the puck lights inside, really warmed the kitchen up. In the living room, we added floating shelves with specialty rope lighting along with new base cabinets on both sides of the fireplace. We also were able to provide a new and fresh look on the fireplace tile surround and trim work to the mantle and wall above. These few changes transformed a formal living room into a comfortable destination that they will enjoy forever.
Design: Anna Brown Interiors
Cabinetry: Barber Cabinet Company
Contractor: Andrew Thompson Construction
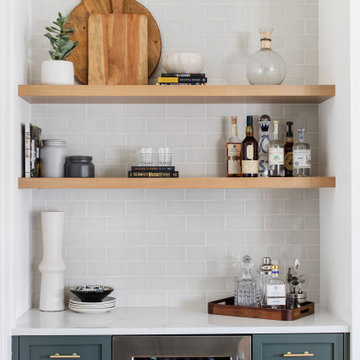
This is an example of a classic home bar in Austin with shaker cabinets, green cabinets, porcelain splashback and white worktops.

This new home was built on an old lot in Dallas, TX in the Preston Hollow neighborhood. The new home is a little over 5,600 sq.ft. and features an expansive great room and a professional chef’s kitchen. This 100% brick exterior home was built with full-foam encapsulation for maximum energy performance. There is an immaculate courtyard enclosed by a 9' brick wall keeping their spool (spa/pool) private. Electric infrared radiant patio heaters and patio fans and of course a fireplace keep the courtyard comfortable no matter what time of year. A custom king and a half bed was built with steps at the end of the bed, making it easy for their dog Roxy, to get up on the bed. There are electrical outlets in the back of the bathroom drawers and a TV mounted on the wall behind the tub for convenience. The bathroom also has a steam shower with a digital thermostatic valve. The kitchen has two of everything, as it should, being a commercial chef's kitchen! The stainless vent hood, flanked by floating wooden shelves, draws your eyes to the center of this immaculate kitchen full of Bluestar Commercial appliances. There is also a wall oven with a warming drawer, a brick pizza oven, and an indoor churrasco grill. There are two refrigerators, one on either end of the expansive kitchen wall, making everything convenient. There are two islands; one with casual dining bar stools, as well as a built-in dining table and another for prepping food. At the top of the stairs is a good size landing for storage and family photos. There are two bedrooms, each with its own bathroom, as well as a movie room. What makes this home so special is the Casita! It has its own entrance off the common breezeway to the main house and courtyard. There is a full kitchen, a living area, an ADA compliant full bath, and a comfortable king bedroom. It’s perfect for friends staying the weekend or in-laws staying for a month.

This is an example of a small traditional single-wall dry bar in Chicago with no sink, glass-front cabinets, medium wood cabinets, mirror splashback, dark hardwood flooring, brown floors and multicoloured worktops.

Photo of a large classic l-shaped home bar in Austin with a submerged sink, shaker cabinets, white cabinets, granite worktops, black splashback, granite splashback, vinyl flooring, brown floors and black worktops.
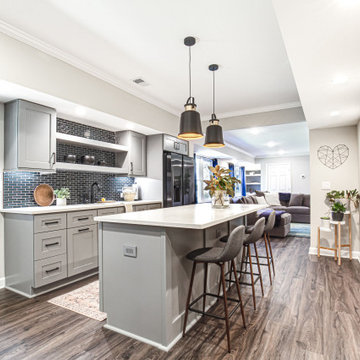
Large classic home bar in Atlanta with vinyl flooring and grey floors.
Traditional White Home Bar Ideas and Designs
1
