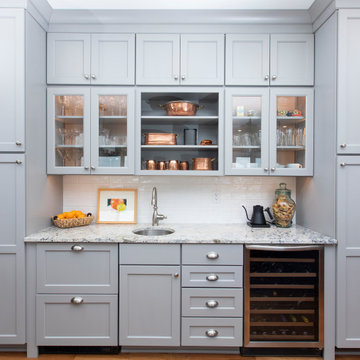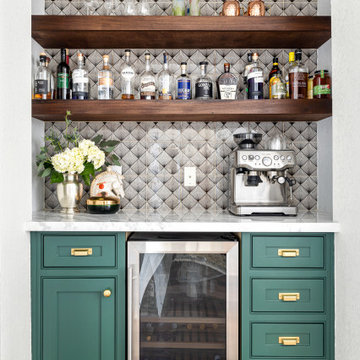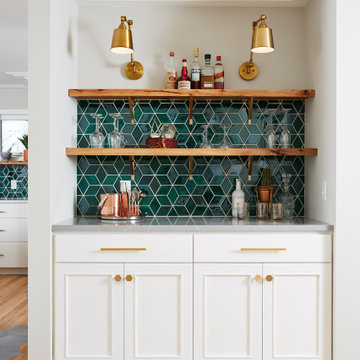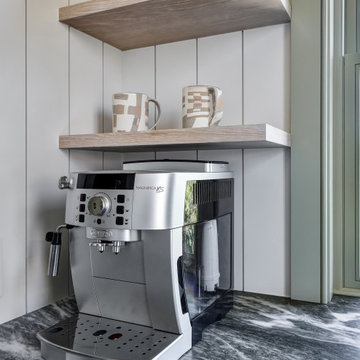Traditional White Home Bar Ideas and Designs
Refine by:
Budget
Sort by:Popular Today
61 - 80 of 4,465 photos
Item 1 of 3
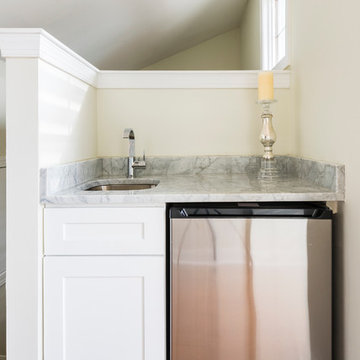
3rd Floor wet bar off of roof deck
Photo: Jaime Alverez
This is an example of a small classic galley wet bar in Philadelphia with shaker cabinets, white cabinets, marble worktops, white splashback and dark hardwood flooring.
This is an example of a small classic galley wet bar in Philadelphia with shaker cabinets, white cabinets, marble worktops, white splashback and dark hardwood flooring.
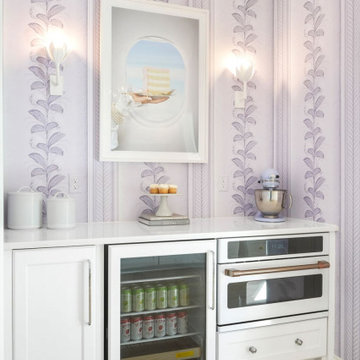
Kitchen, Dave Fox Design Build, large white kitchen with purple butlers pantry, chefs kitchen, beautiful light fixtures, scallop backsplash
Classic home bar in Columbus.
Classic home bar in Columbus.

Design ideas for a medium sized classic galley dry bar in Columbus with no sink, shaker cabinets, beige cabinets, engineered stone countertops, beige splashback, engineered quartz splashback, medium hardwood flooring, brown floors and beige worktops.
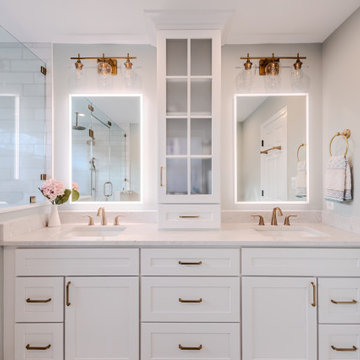
This is an example of a large traditional l-shaped wet bar in Baltimore with a submerged sink, shaker cabinets, blue cabinets, quartz worktops, white splashback, ceramic splashback, medium hardwood flooring, brown floors and grey worktops.

Discover the enchanting secret behind our latest project with @liccrenovations - a stunning dark blue dry bar that seamlessly doubles as a hutch for the upcoming dining space. Stay tuned for the grand reveal! ✨
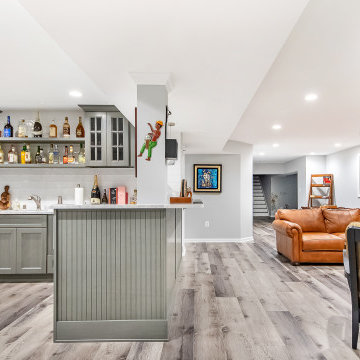
This basement bar has everything you need for ideal entertaining: plenty of storage and shelf space for glassware and beverages
This is an example of a medium sized traditional l-shaped wet bar in DC Metro with a submerged sink, shaker cabinets, grey cabinets, engineered stone countertops, white splashback, metro tiled splashback, vinyl flooring, grey floors, grey worktops and feature lighting.
This is an example of a medium sized traditional l-shaped wet bar in DC Metro with a submerged sink, shaker cabinets, grey cabinets, engineered stone countertops, white splashback, metro tiled splashback, vinyl flooring, grey floors, grey worktops and feature lighting.
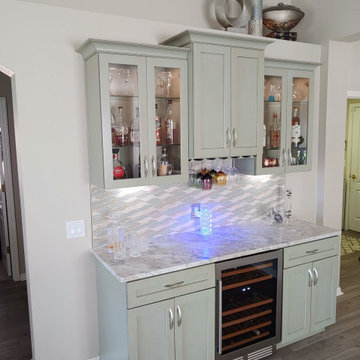
The glass display cabinets shimmer with the LED lights offering lovely mood lighting during happy hour!
Inspiration for a small traditional galley dry bar in Tampa with shaker cabinets, green cabinets, quartz worktops, multi-coloured splashback, glass tiled splashback and grey worktops.
Inspiration for a small traditional galley dry bar in Tampa with shaker cabinets, green cabinets, quartz worktops, multi-coloured splashback, glass tiled splashback and grey worktops.
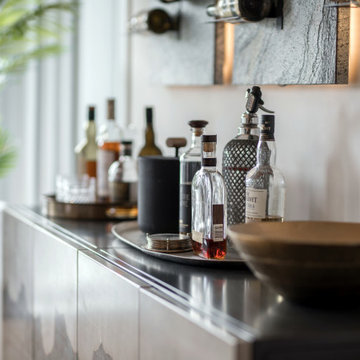
designer Lyne Brunet
Large classic single-wall dry bar in Montreal with flat-panel cabinets, grey cabinets, white splashback, light hardwood flooring and grey worktops.
Large classic single-wall dry bar in Montreal with flat-panel cabinets, grey cabinets, white splashback, light hardwood flooring and grey worktops.
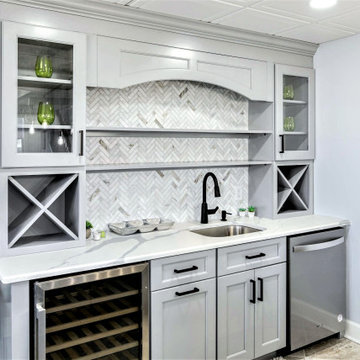
Inspiration for a large classic home bar in Philadelphia with laminate floors and brown floors.
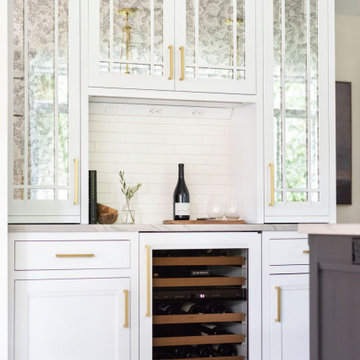
This kitchen in Farmington, Connecticut is finished with Pilgrim White 25° and the kitchen island is finished with Sable 25°.
This is an example of a large traditional l-shaped home bar in Other.
This is an example of a large traditional l-shaped home bar in Other.
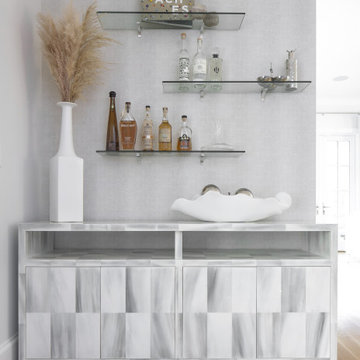
Cheers! We created a versatile space near the open dining area with a buffet, console furniture piece in faux- horn and floating glass shelving to double as a bar. The vinyl shagreen wall paper added subtle definition to the area. Up close, the subdued stripe of the textured shagreen is a great compliment to the smooth, high gloss patterned horn.

Design ideas for a large traditional single-wall dry bar in New York with no sink, shaker cabinets, white cabinets, wood worktops, white splashback, mosaic tiled splashback, medium hardwood flooring, brown floors and brown worktops.

Completed in 2019, this is a home we completed for client who initially engaged us to remodeled their 100 year old classic craftsman bungalow on Seattle’s Queen Anne Hill. During our initial conversation, it became readily apparent that their program was much larger than a remodel could accomplish and the conversation quickly turned toward the design of a new structure that could accommodate a growing family, a live-in Nanny, a variety of entertainment options and an enclosed garage – all squeezed onto a compact urban corner lot.
Project entitlement took almost a year as the house size dictated that we take advantage of several exceptions in Seattle’s complex zoning code. After several meetings with city planning officials, we finally prevailed in our arguments and ultimately designed a 4 story, 3800 sf house on a 2700 sf lot. The finished product is light and airy with a large, open plan and exposed beams on the main level, 5 bedrooms, 4 full bathrooms, 2 powder rooms, 2 fireplaces, 4 climate zones, a huge basement with a home theatre, guest suite, climbing gym, and an underground tavern/wine cellar/man cave. The kitchen has a large island, a walk-in pantry, a small breakfast area and access to a large deck. All of this program is capped by a rooftop deck with expansive views of Seattle’s urban landscape and Lake Union.
Unfortunately for our clients, a job relocation to Southern California forced a sale of their dream home a little more than a year after they settled in after a year project. The good news is that in Seattle’s tight housing market, in less than a week they received several full price offers with escalator clauses which allowed them to turn a nice profit on the deal.
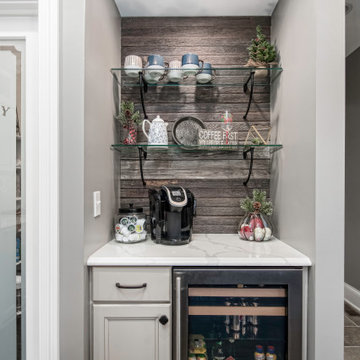
Design ideas for a small traditional single-wall home bar in Columbus with recessed-panel cabinets, grey cabinets, brown splashback, white worktops and a feature wall.

White shaker cabinets were used in this butler's pantry between the kitchen and the dining room. White beadboard was used on the walls to add architectural interest. The wall cabinets have glass doors with traditional mullions. Closed storage on the bottom. Marble looking quartz is a durable surface for this area of the house.

Amy Bartlam
Design ideas for a large traditional l-shaped breakfast bar in Los Angeles with a submerged sink, open cabinets, white cabinets, granite worktops, grey splashback, dark hardwood flooring, brown floors and black worktops.
Design ideas for a large traditional l-shaped breakfast bar in Los Angeles with a submerged sink, open cabinets, white cabinets, granite worktops, grey splashback, dark hardwood flooring, brown floors and black worktops.
Traditional White Home Bar Ideas and Designs
4
