Traditional Wine Cellar with Porcelain Flooring Ideas and Designs
Refine by:
Budget
Sort by:Popular Today
81 - 100 of 632 photos
Item 1 of 3
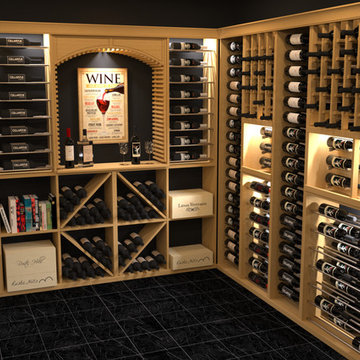
This is an example of a medium sized classic wine cellar in Salt Lake City with porcelain flooring and display racks.
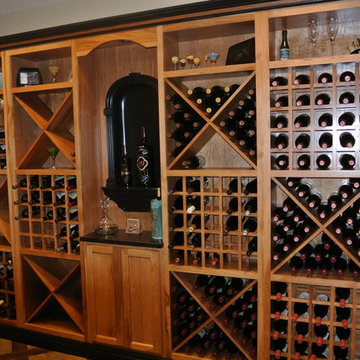
Custom hickory wine cellar cabinetry by Cords Cabinetry
Medium sized classic wine cellar in DC Metro with porcelain flooring, cube storage and beige floors.
Medium sized classic wine cellar in DC Metro with porcelain flooring, cube storage and beige floors.
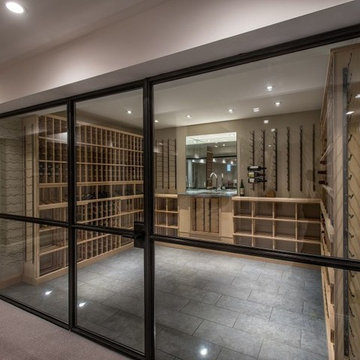
Design ideas for a large traditional wine cellar in New York with porcelain flooring, storage racks and grey floors.
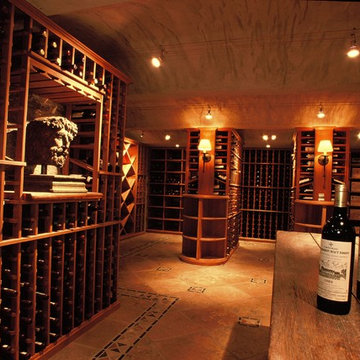
Trapeze Lights, Tinted Arched Stucco Ceiling and Bacchus Sculpture accents this Dramatic Sculpture
Photo of an expansive classic wine cellar in Bridgeport with porcelain flooring and storage racks.
Photo of an expansive classic wine cellar in Bridgeport with porcelain flooring and storage racks.
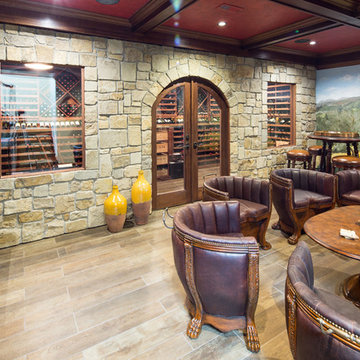
This photo looks at the entrance into the wine cellar. The Stone wall with insulated windows and doors separates this entertaining area from the temperature controlled wine cellar. On the far wall is a hand painted mural of the countryside. In the foreground is a bar and sink with cabinetry above and below.
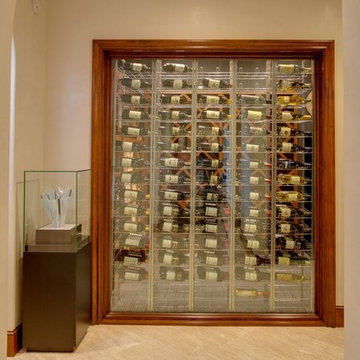
Fourwalls Photography.com, Lynne Sargent, President & CEO of Lynne Sargent Design Solution, LLC
Photo of a medium sized classic wine cellar with storage racks, porcelain flooring and beige floors.
Photo of a medium sized classic wine cellar with storage racks, porcelain flooring and beige floors.
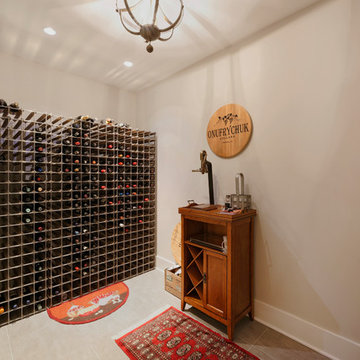
Bob Narod
This is an example of a classic wine cellar in DC Metro with porcelain flooring.
This is an example of a classic wine cellar in DC Metro with porcelain flooring.
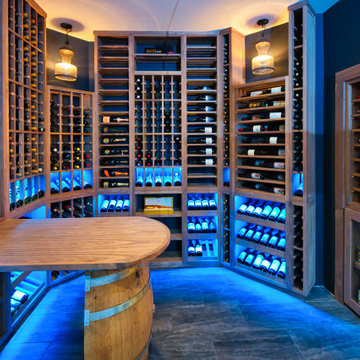
Walnut wine racking w floating wine barrel,backlit onyx,glass front,tile floor, and custom spirits
Design ideas for a medium sized classic wine cellar in New York with porcelain flooring, storage racks and grey floors.
Design ideas for a medium sized classic wine cellar in New York with porcelain flooring, storage racks and grey floors.
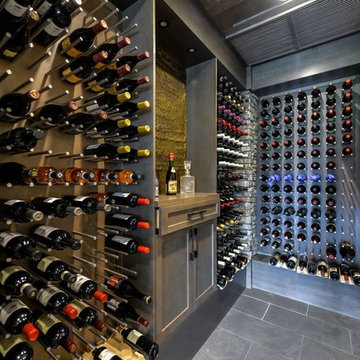
Design ideas for a large traditional wine cellar in Edmonton with porcelain flooring, storage racks and grey floors.
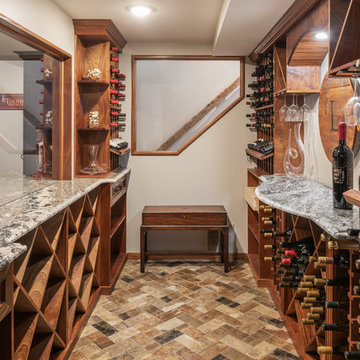
Photo of a medium sized classic wine cellar in St Louis with porcelain flooring, multi-coloured floors and cube storage.
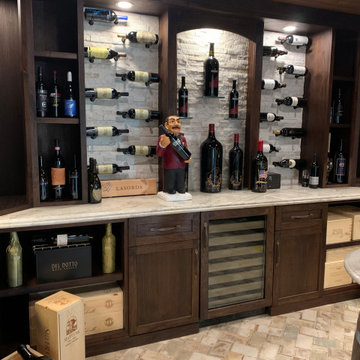
Our client purchased this home and knew he wanted a wine cellar incorporated into the space, but didn't just want a small wall style. He knew he would never use the existing dining room, so this was the space selected for the transformation.
Lots of planning and details went into the process to make sure the mechanicals would support the temperature control, and also to blend the old world Italian heritage into a traditional home setting.
We nailed it on giving him a unique look, with high end custom finishes noticed at every angle.
This room remodel is very much enjoyed on a daily basis.
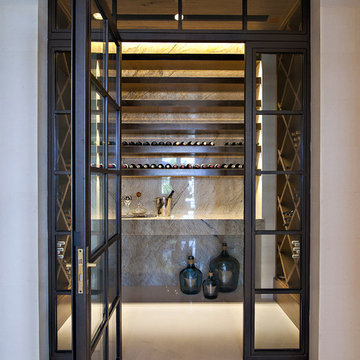
Dean Matthews
Design ideas for an expansive traditional wine cellar in Miami with porcelain flooring, cube storage and white floors.
Design ideas for an expansive traditional wine cellar in Miami with porcelain flooring, cube storage and white floors.
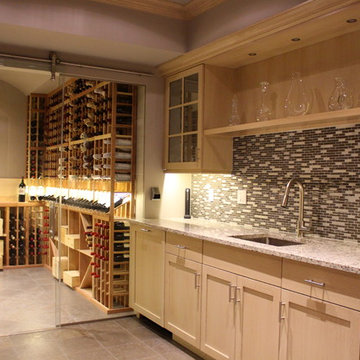
Inspiration for a large traditional wine cellar in New York with porcelain flooring, storage racks and grey floors.
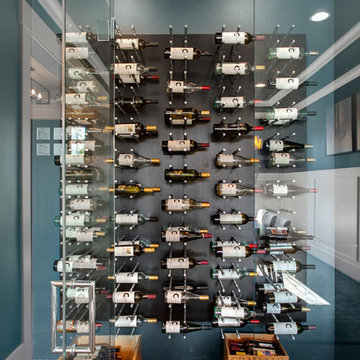
Wine was meant to be put on display. Add some spice by laying down a patterned tile floor.
Inspiration for a medium sized traditional wine cellar in Seattle with porcelain flooring, storage racks and multi-coloured floors.
Inspiration for a medium sized traditional wine cellar in Seattle with porcelain flooring, storage racks and multi-coloured floors.
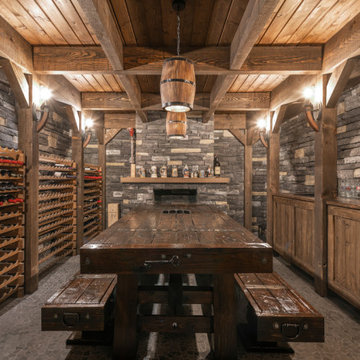
Completed in 2019, this is a home we completed for client who initially engaged us to remodeled their 100 year old classic craftsman bungalow on Seattle’s Queen Anne Hill. During our initial conversation, it became readily apparent that their program was much larger than a remodel could accomplish and the conversation quickly turned toward the design of a new structure that could accommodate a growing family, a live-in Nanny, a variety of entertainment options and an enclosed garage – all squeezed onto a compact urban corner lot.
Project entitlement took almost a year as the house size dictated that we take advantage of several exceptions in Seattle’s complex zoning code. After several meetings with city planning officials, we finally prevailed in our arguments and ultimately designed a 4 story, 3800 sf house on a 2700 sf lot. The finished product is light and airy with a large, open plan and exposed beams on the main level, 5 bedrooms, 4 full bathrooms, 2 powder rooms, 2 fireplaces, 4 climate zones, a huge basement with a home theatre, guest suite, climbing gym, and an underground tavern/wine cellar/man cave. The kitchen has a large island, a walk-in pantry, a small breakfast area and access to a large deck. All of this program is capped by a rooftop deck with expansive views of Seattle’s urban landscape and Lake Union.
Unfortunately for our clients, a job relocation to Southern California forced a sale of their dream home a little more than a year after they settled in after a year project. The good news is that in Seattle’s tight housing market, in less than a week they received several full price offers with escalator clauses which allowed them to turn a nice profit on the deal.
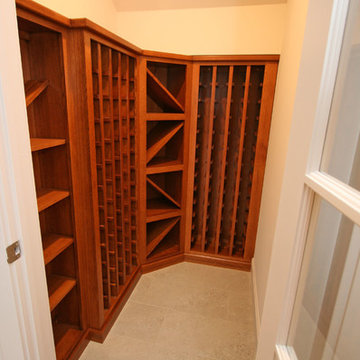
This was a clever way to use the awkward space under the stairs. A glass door was used to allow this space to be visible from the Great Room.
This is an example of a small classic wine cellar in Seattle with porcelain flooring and storage racks.
This is an example of a small classic wine cellar in Seattle with porcelain flooring and storage racks.
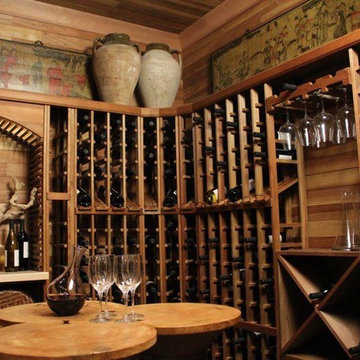
Redwood wine cellar designed while at Pierce &Company and featured on HGTV's "Interiors Inc"
Inspiration for a small traditional wine cellar in Nashville with porcelain flooring.
Inspiration for a small traditional wine cellar in Nashville with porcelain flooring.
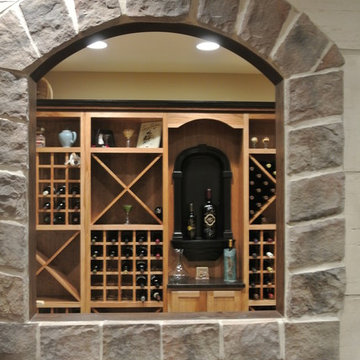
Custom hickory wine cellar cabinetry by Cords Cabinetry
Photo of a medium sized classic wine cellar in DC Metro with porcelain flooring, cube storage and beige floors.
Photo of a medium sized classic wine cellar in DC Metro with porcelain flooring, cube storage and beige floors.
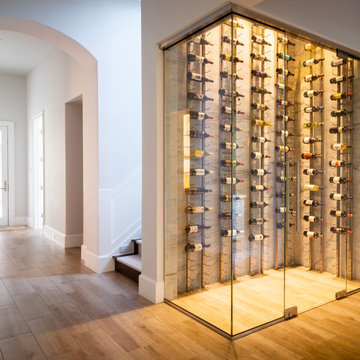
This exquisite wine cellar guarantees that our clients' valuable wine collections are stored with both precision and beauty.
Medium sized traditional wine cellar in Houston with porcelain flooring and display racks.
Medium sized traditional wine cellar in Houston with porcelain flooring and display racks.
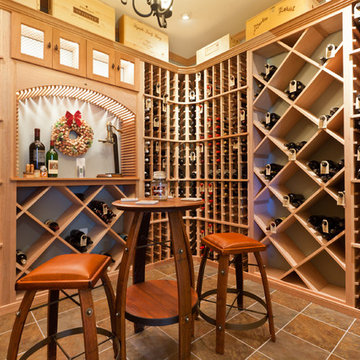
catinaanderson.com/photography
Inspiration for a medium sized classic wine cellar in DC Metro with porcelain flooring and cube storage.
Inspiration for a medium sized classic wine cellar in DC Metro with porcelain flooring and cube storage.
Traditional Wine Cellar with Porcelain Flooring Ideas and Designs
5