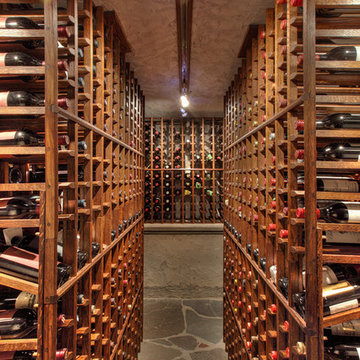Traditional Wine Cellar with Slate Flooring Ideas and Designs
Refine by:
Budget
Sort by:Popular Today
101 - 120 of 330 photos
Item 1 of 3
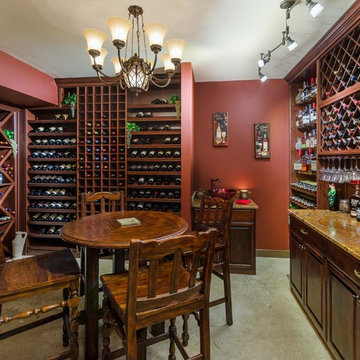
Transform that unused basement space into a Wine & Bourbon Room complete with wood stained cabinetry, crosshatch racks, built-in displays, and refined marble countertops. Designed by Sue Pike of Closet Factory Richmond.
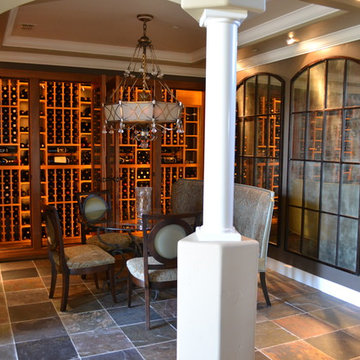
The dining room after it was redesigned to accommodate a new temperature controlled wine cellar or "wine wall". The original hardwood floor and half wall (between the right and center columns) was removed. The existing tile floor in the foyer was matched and installed in the dining room. The wine is accessed by a series of four mohogany glass doors. The tray ceiling was rebuilt to mimic the original design. Light fixture, mirrors and dining furniture by deisgner David Lee of D.Bradford LTD.
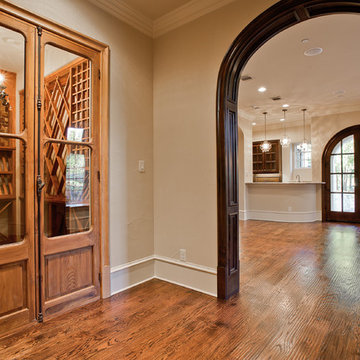
Medium sized traditional wine cellar in Dallas with slate flooring, cube storage and multi-coloured floors.
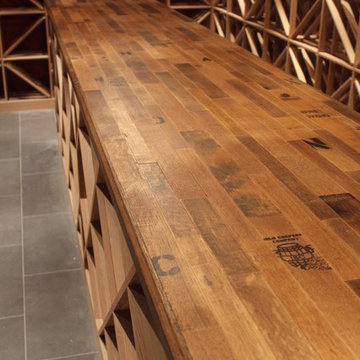
Reclaimed wine barrel-head surface is perfect for a wine room.
Brian Worker
Design ideas for a large traditional wine cellar in Denver with slate flooring and cube storage.
Design ideas for a large traditional wine cellar in Denver with slate flooring and cube storage.
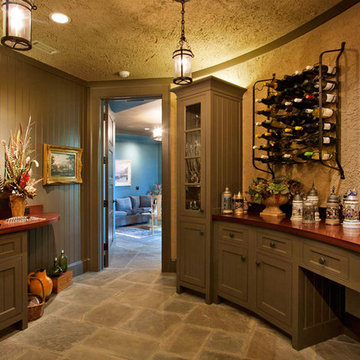
This comfortable, elegant North Asheville home enjoys breathtaking views of downtown. The complexities of building on a mountain slope greater than 50% are concealed from view when traveling down the gradual driveway to the generous entry courtyard. Upon entering and walking into the living room, the grand picture window perfectly frames Mount Pisgah in the distance. From the dining room, there is direct access to the kitchen and to the covered terrace which offers both a fireplace and built-in grill for entertaining. From the the vantage point of the upper terrace, a visitor to the home can see how the home is perched atop a natural blue granite outcropping.
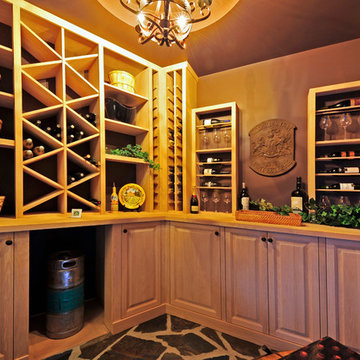
Medium sized classic wine cellar in Other with slate flooring, storage racks and grey floors.
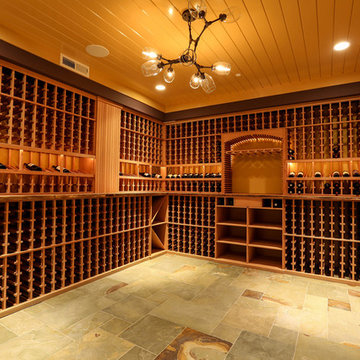
Cyrus Yazdani
Inspiration for a large classic wine cellar in San Francisco with slate flooring and storage racks.
Inspiration for a large classic wine cellar in San Francisco with slate flooring and storage racks.
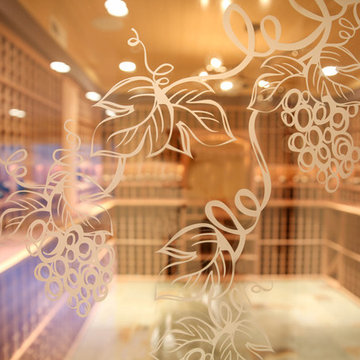
Cyrus Yazdani
Photo of a large classic wine cellar in San Francisco with slate flooring and storage racks.
Photo of a large classic wine cellar in San Francisco with slate flooring and storage racks.
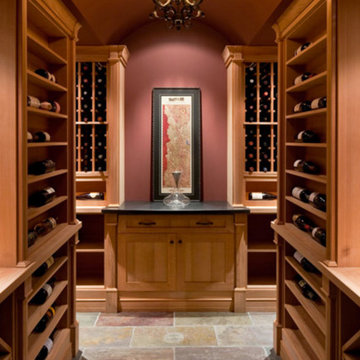
Design ideas for a large classic wine cellar in Calgary with slate flooring, display racks and grey floors.
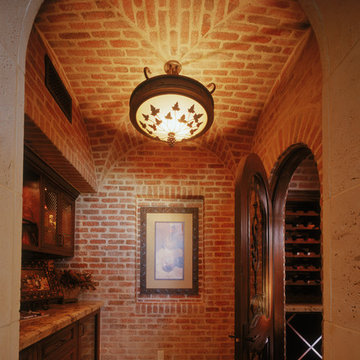
Large traditional wine cellar in Los Angeles with slate flooring and storage racks.
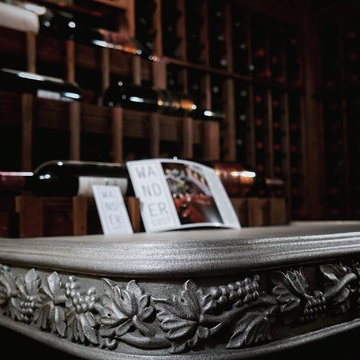
We were comissioned to cast these twin bespoke pewter counters to memorialize our clients trip to Napa. Collaboration with Joe Episcopo and Sons firm who designed and built the beautiful wine cellar that surrounds them. Photography by David Magazzo Photography.
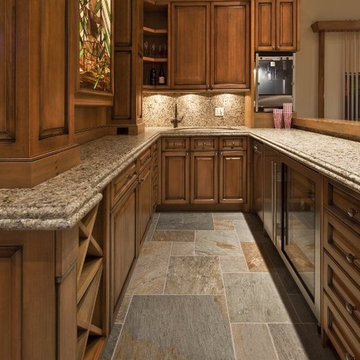
The game room features a curved bar with custom iron footrest, backlit stained glass, two large flatscreen TVs, popcorn machine, pool table and media/movie area. Entertaining at it's best. :)
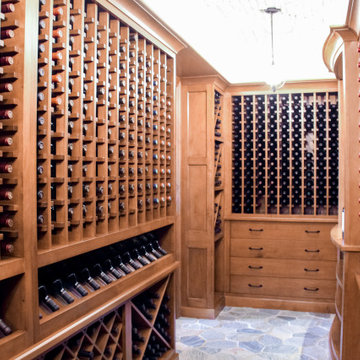
Custom built, climate controlled, wine cellar. Custom maple (stained and glazed) cabinetry. Slate flooring tile. Buechel Fond Du Lac stone ceiling. Custom hard maple wine cellar door with custom iron door insert. Custom built, climate controlled, humidor cabinet by Vigilant, Inc.
Design by Lorraine Bruce of Lorraine Bruce Design; Architectural Design by Helman Sechrist Architecture; General Contracting by Martin Bros. Contracting, Inc.; Photos by Marie Kinney.
Images are the property of Martin Bros. Contracting, Inc. and may not be used without written permission.
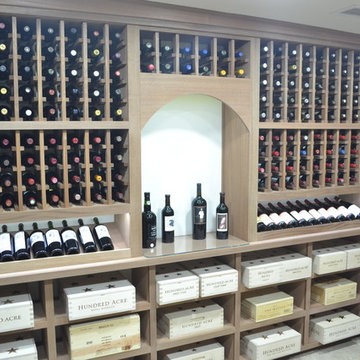
Design ideas for a large classic wine cellar in San Diego with slate flooring, storage racks and grey floors.
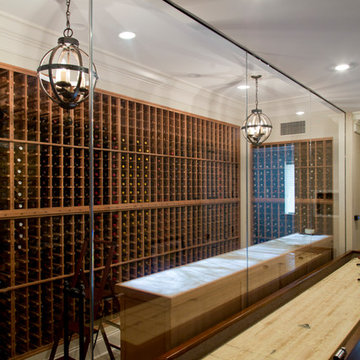
Nichole Kennelly Photography
Inspiration for a large classic wine cellar in St Louis with slate flooring, storage racks and grey floors.
Inspiration for a large classic wine cellar in St Louis with slate flooring, storage racks and grey floors.
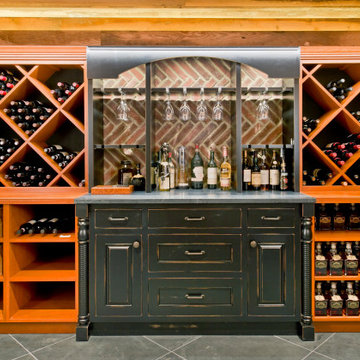
Transitional wine cellar with stone tile flooring, medium hardwood panel ceiling, finished wood cabinetry with mostly diamond bin storage, and a center bar feature with distressed dark wood cabinetry (Bar view)
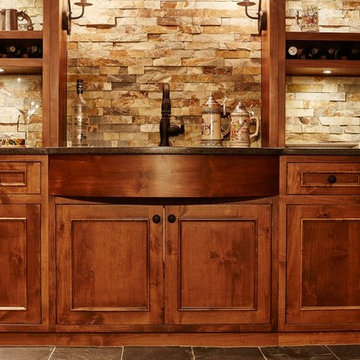
CREATIVE LIGHTING- 651.647.0111
www.creative-lighting.com
LIGHTING DESIGN: Tara Simons
tsimons@creative-lighting.com
BCD Homes/Lauren Markell: www.bcdhomes.com
PHOTO CRED: Matt Blum Photography
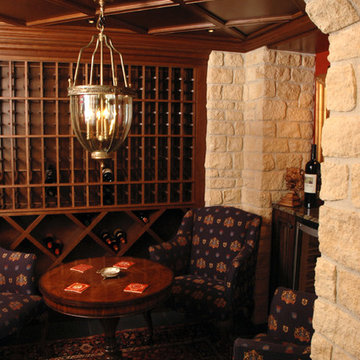
English-style pub that Her Majesty would be proud of. An authentic bar (straight from England) was the starting point for the design, then the areas beyond that include several vignette-style sitting areas, a den with a rustic fireplace, a wine cellar, a kitchenette, two bathrooms, an even a hidden home gym.
Neal's Design Remodel
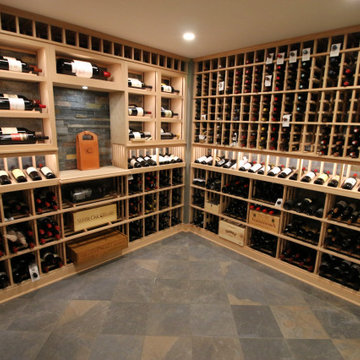
Stunning lower level wine cellar in Red Oak. Glass entry creates a seamless transition from the newly remodeled basement to a custom, temperature-controlled wine cellar. Wine displays for larger format and standard sized bottles handsomely identify a fantastic collection of wines. LED accent lighting showcases labels and design elements in the rooms construction.
Traditional Wine Cellar with Slate Flooring Ideas and Designs
6
