Traditional Wine Cellar with Travertine Flooring Ideas and Designs
Refine by:
Budget
Sort by:Popular Today
1 - 20 of 404 photos
Item 1 of 3
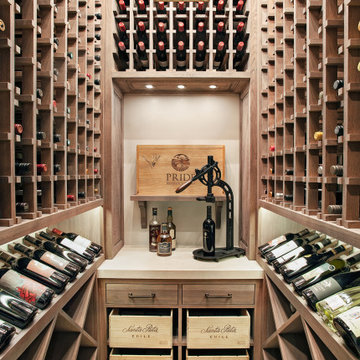
Custom wine racking fabricated of quarter sawn white oak with custom finish. Limestone countertop and plaster walls,
Design ideas for a small classic wine cellar in Houston with travertine flooring, display racks and beige floors.
Design ideas for a small classic wine cellar in Houston with travertine flooring, display racks and beige floors.
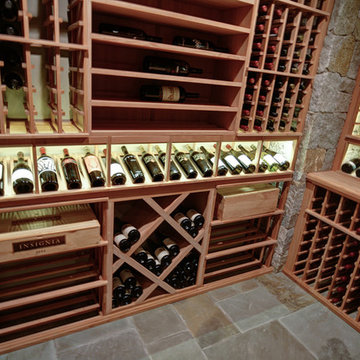
Design ideas for a large traditional wine cellar in Charlotte with travertine flooring and storage racks.
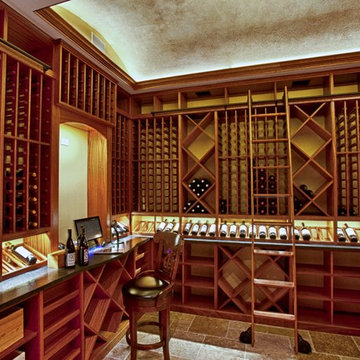
This project has two tiers of wine cellar space for entertaining and enjoyment. The wine room, which houses the collection, has a tall ceiling height allowing for an arched barrel ceiling and use of a rolling library ladder for easy access to bottles stored in upper rows. Steps away, the tasting room includes ample room for stemware, decanters, dishwasher and beverage fridge. Mahogany wine racking, millwork, stone work and the decorative arched door create an inviting environment.
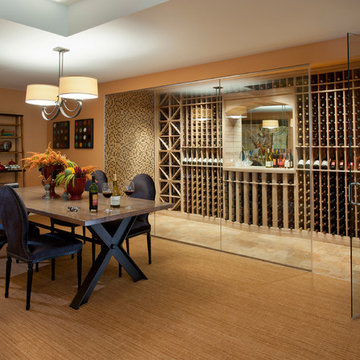
Philadelphia Magazine's Design Home 2012 incorporated over 40 sponsors showcasing the latest styles and products in one home overseen by the interior design team at WPL. Builder: Bentley Homes; Architect: McIntyre+Capron
Jay Greene Photography
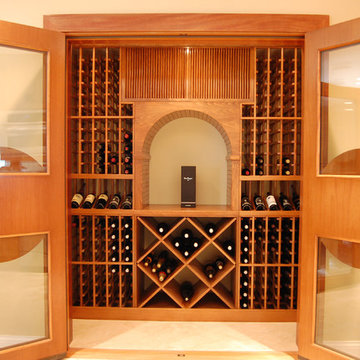
Custom wine cellar featuring all wood racking and custom doors.
Photo by Vinotemp
Inspiration for a medium sized classic wine cellar in Los Angeles with travertine flooring, storage racks and beige floors.
Inspiration for a medium sized classic wine cellar in Los Angeles with travertine flooring, storage racks and beige floors.
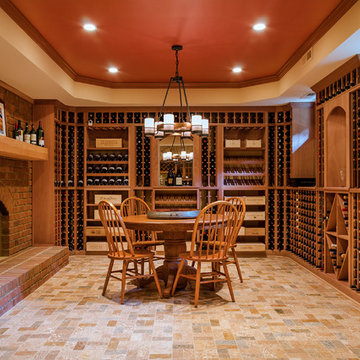
Inspiration for a large traditional wine cellar in Richmond with storage racks and travertine flooring.
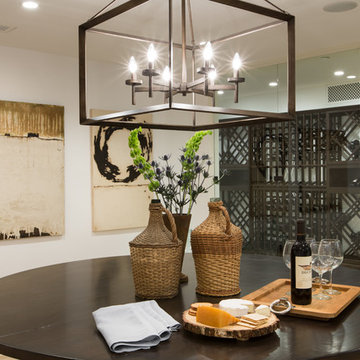
Photo Credit: Rod Foster
Design ideas for an expansive classic wine cellar in Orange County with travertine flooring, display racks and beige floors.
Design ideas for an expansive classic wine cellar in Orange County with travertine flooring, display racks and beige floors.
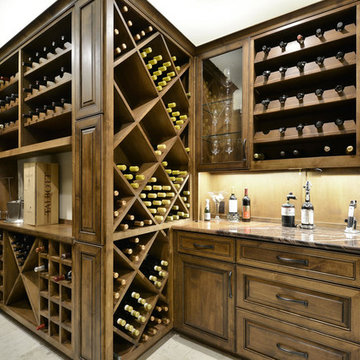
This wine room was custom designed for the homeowners. A corking bar and a variety of different types of bottle storage make this space a great place for entertaining.
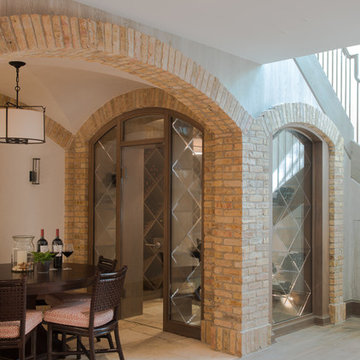
Jane Beiles
Design ideas for a large classic wine cellar in New York with travertine flooring, cube storage and beige floors.
Design ideas for a large classic wine cellar in New York with travertine flooring, cube storage and beige floors.
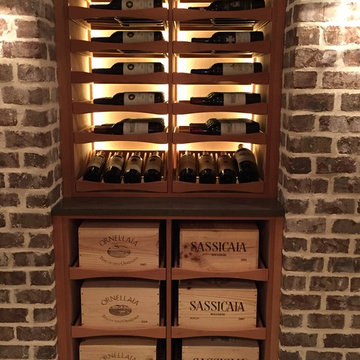
C.W.
Large traditional wine cellar in Other with travertine flooring and display racks.
Large traditional wine cellar in Other with travertine flooring and display racks.
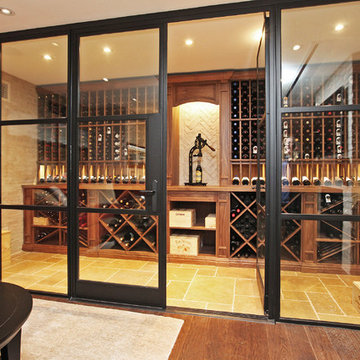
This is an example of a large traditional wine cellar in Toronto with cube storage, travertine flooring and beige floors.
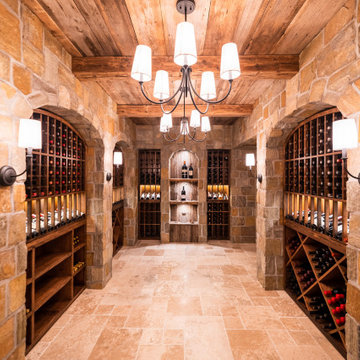
Wine Cellar project using Winhall Gold Square & Rectangles from the Mountain Hardscaping Natural Stone Veneer Collection. Design by Decorating Den Interiors.
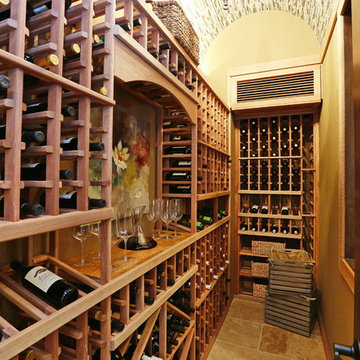
Gene Pollux | Pollux Photography
Inspiration for a medium sized classic wine cellar in Tampa with travertine flooring and storage racks.
Inspiration for a medium sized classic wine cellar in Tampa with travertine flooring and storage racks.
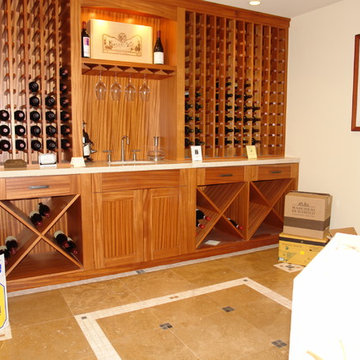
The clients wine room was simple and he was loading his boxes of wine as we came to photograph.
Photo of a large classic wine cellar in San Francisco with travertine flooring and display racks.
Photo of a large classic wine cellar in San Francisco with travertine flooring and display racks.
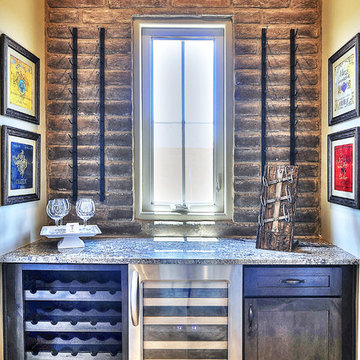
This beautiful project features Coronado Stone Products Adobe Brick thin veneer. Adobe Brick thin veneer is not a structural brick, so it can be directly adhered to a properly prepared drywall or plywood substrate. This allows projects to be enhanced with the alluring look and feel of full bed-depth Adobe Brick, without the need for additional wall tie support that standard full sized Adobe Brick installations require. This Adobe Brick product is featured in the color Sienna. Images were supplied by Standard Pacific Homes, Phoenix. See more Architectural Thin Brick Veneer projects from Coronado Stone Products
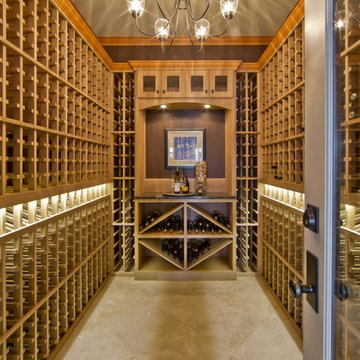
Here's one of our most recent projects that was completed in 2011. This client had just finished a major remodel of their house in 2008 and were about to enjoy Christmas in their new home. At the time, Seattle was buried under several inches of snow (a rarity for us) and the entire region was paralyzed for a few days waiting for the thaw. Our client decided to take advantage of this opportunity and was in his driveway sledding when a neighbor rushed down the drive yelling that his house was on fire. Unfortunately, the house was already engulfed in flames. Equally unfortunate was the snowstorm and the delay it caused the fire department getting to the site. By the time they arrived, the house and contents were a total loss of more than $2.2 million.
Our role in the reconstruction of this home was two-fold. The first year of our involvement was spent working with a team of forensic contractors gutting the house, cleansing it of all particulate matter, and then helping our client negotiate his insurance settlement. Once we got over these hurdles, the design work and reconstruction started. Maintaining the existing shell, we reworked the interior room arrangement to create classic great room house with a contemporary twist. Both levels of the home were opened up to take advantage of the waterfront views and flood the interiors with natural light. On the lower level, rearrangement of the walls resulted in a tripling of the size of the family room while creating an additional sitting/game room. The upper level was arranged with living spaces bookended by the Master Bedroom at one end the kitchen at the other. The open Great Room and wrap around deck create a relaxed and sophisticated living and entertainment space that is accentuated by a high level of trim and tile detail on the interior and by custom metal railings and light fixtures on the exterior.
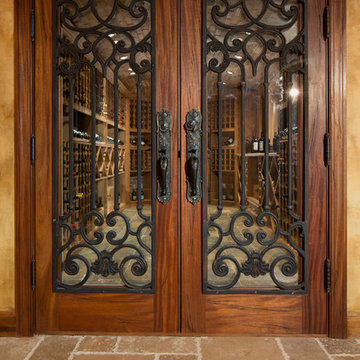
Miller + Miller Real Estate |
9′ x 18′ Naperville Wine Cellar. Showcase your wine collection, store up to 800 favorite bottles on hand for parties and entertaining. Enjoy a wine cellar, theater/media room, bar, game room, poker room, 5th bed/office/exercise room totaling 2,147 square feet of finished basement. Impressive European-style brick wine cellar with capacity for > 800 bottles, slate floor, stucco walls. Old-world design with state-of-the-art technology including Euro-Cave chiller and remote control temperature option.
Photographed by MILLER+MILLER Architectural Photography
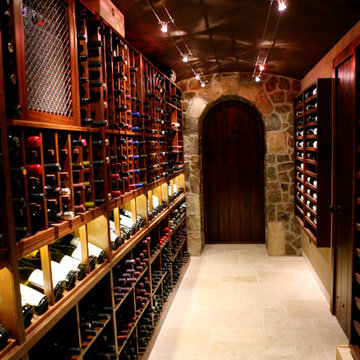
Charles Warren Wine Cellar, South Carolina
This is an example of a medium sized classic wine cellar in Other with travertine flooring, storage racks and beige floors.
This is an example of a medium sized classic wine cellar in Other with travertine flooring, storage racks and beige floors.
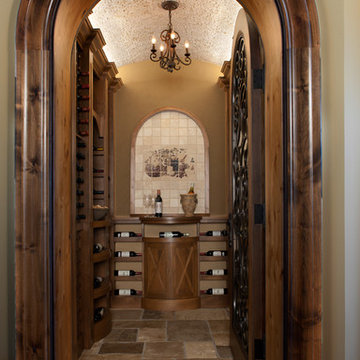
Photo of a large classic wine cellar in Other with travertine flooring and display racks.
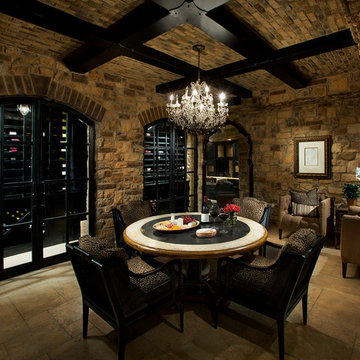
We adore the use of exposed beams, the stone arches and facade, and the travertine flooring to name just a few of our favorite architectural design elements.
Traditional Wine Cellar with Travertine Flooring Ideas and Designs
1