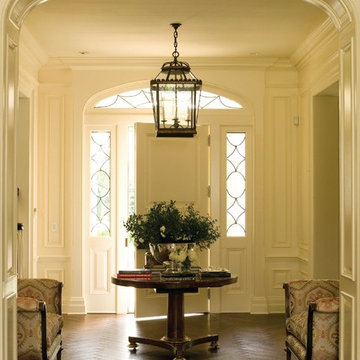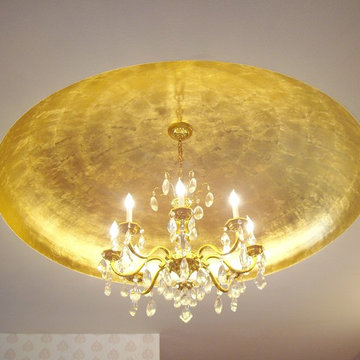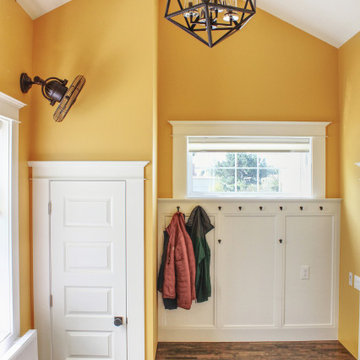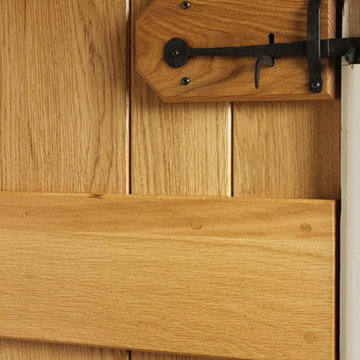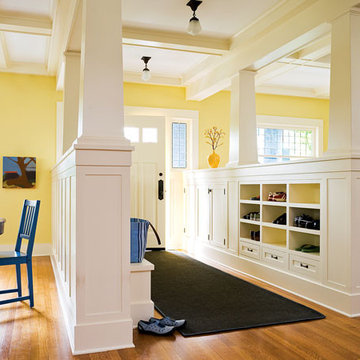Traditional Yellow Entrance Ideas and Designs
Refine by:
Budget
Sort by:Popular Today
161 - 180 of 1,274 photos
Item 1 of 3
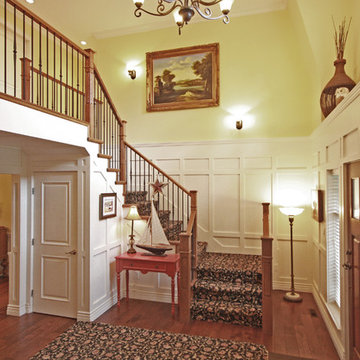
A very large front entry with 2 story volume, paneled walls, bridge overlook from the upper floor to below, and transparency to the dining room. Photo By Stevenson Design Works
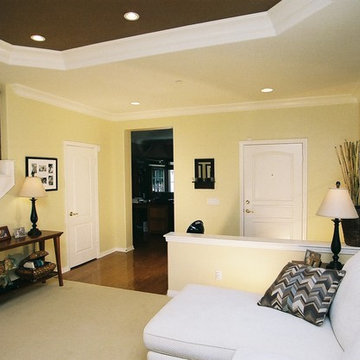
High ceiling over entry and living room converted to new open loft for kid's play area. Essentially the loft became one big toy box where all toys were to be kept. This allowed the parents to reclaim the formal living areas below. Coffer ceiling was added (octagon coffer shape). Chris Doering at TRUADDITIONS.
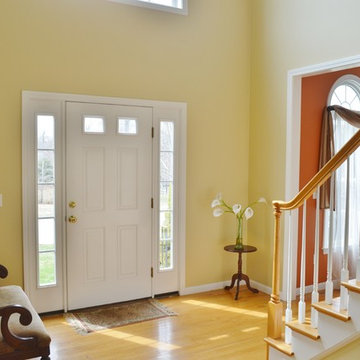
Inspiration for a traditional foyer in Providence with yellow walls, medium hardwood flooring and a single front door.
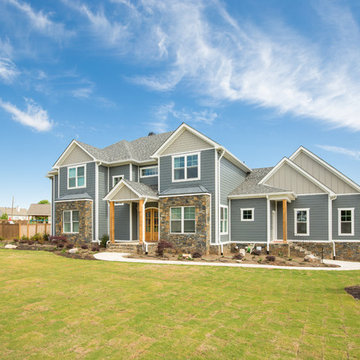
Design ideas for a large classic front door in Other with a double front door and a light wood front door.
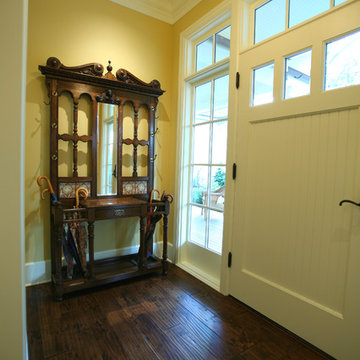
Entry with sideboard furnishing
Design ideas for a medium sized classic front door in Seattle with yellow walls, dark hardwood flooring, a single front door and a white front door.
Design ideas for a medium sized classic front door in Seattle with yellow walls, dark hardwood flooring, a single front door and a white front door.
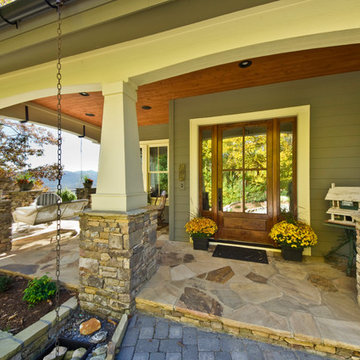
Traditional front door in Other with a single front door and a dark wood front door.
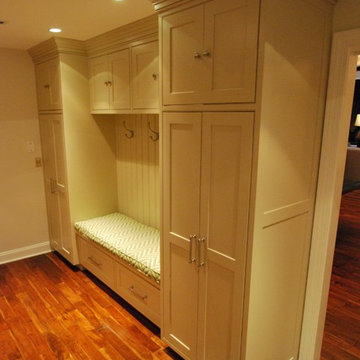
Alexandria, Virginia custom beige mudroom cabinetry with upholstered green and white chevron bench by Michael Molesky
This is an example of a small classic boot room in DC Metro with beige walls, dark hardwood flooring and brown floors.
This is an example of a small classic boot room in DC Metro with beige walls, dark hardwood flooring and brown floors.
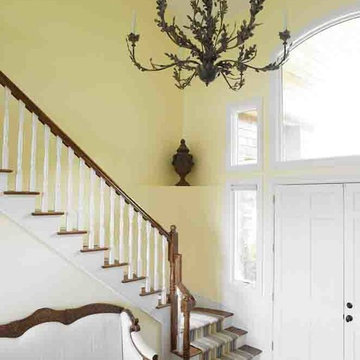
Medium sized classic entrance in Orange County with yellow walls, dark hardwood flooring, a double front door, a white front door and brown floors.
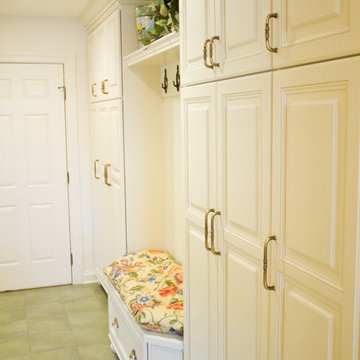
Julie Connell
Photo of a large traditional boot room in Other with white walls and slate flooring.
Photo of a large traditional boot room in Other with white walls and slate flooring.
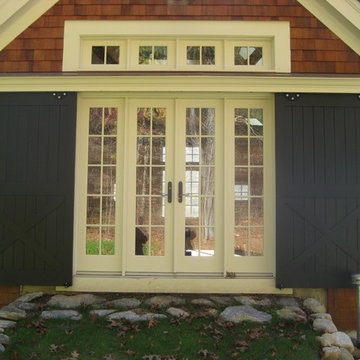
Double doors opening to family room/office with double barn door sliders, in rear of barn/2 car garage addition with family room/office, storage shed, and firewood storage. The project was the full renovation of the main house, with an addition adding 50% more space, and a barn/2 car garage.
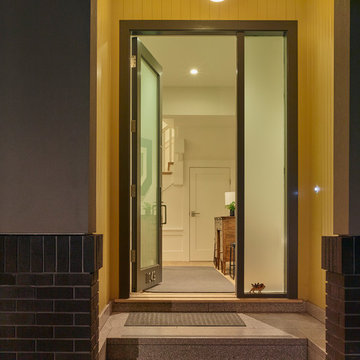
Balancing modern architectural elements with traditional Edwardian features was a key component of the complete renovation of this San Francisco residence. All new finishes were selected to brighten and enliven the spaces, and the home was filled with a mix of furnishings that convey a modern twist on traditional elements. The re-imagined layout of the home supports activities that range from a cozy family game night to al fresco entertaining.
Architect: AT6 Architecture
Builder: Citidev
Photographer: Ken Gutmaker Photography
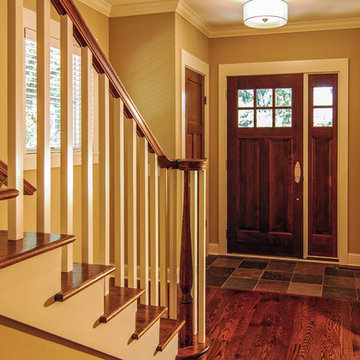
Design ideas for a small classic front door in Minneapolis with beige walls, porcelain flooring, a single front door and a dark wood front door.
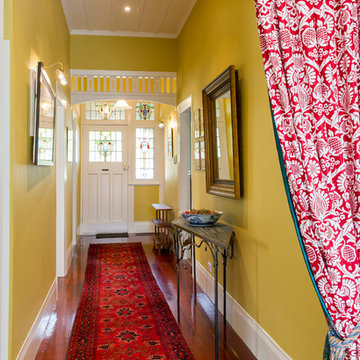
Painted in Resene Tacha. Photo by Mark Heaslip
Classic entrance in Wellington with yellow walls.
Classic entrance in Wellington with yellow walls.
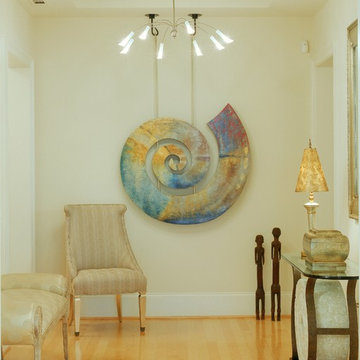
A simple but eye-catching colorful wall hanging decor grace the bare walls of this entry hall. The tribal mini statues complement the dark wood finish of the side table frames. The round stone in the side table resonate with the colorful spiral on the wall. A simple chandelier provide the source of light in this room.
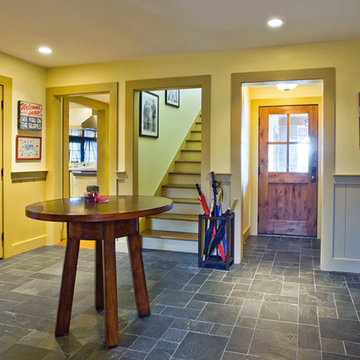
Mudroom looking south. stairway leads to upper level Home Office and Bathroom.
Photo by Peter LaBau
Design ideas for a large traditional foyer in Salt Lake City with yellow walls, slate flooring, a single front door and a dark wood front door.
Design ideas for a large traditional foyer in Salt Lake City with yellow walls, slate flooring, a single front door and a dark wood front door.
Traditional Yellow Entrance Ideas and Designs
9
