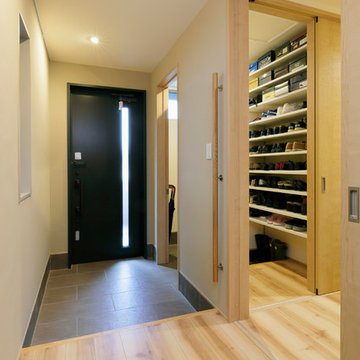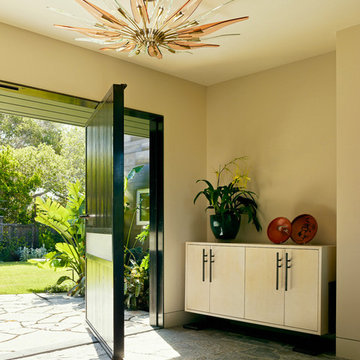Yellow Entrance Ideas and Designs
Refine by:
Budget
Sort by:Popular Today
1 - 20 of 3,770 photos
Item 1 of 2

Design ideas for a traditional entrance in London with grey walls, a single front door, a black front door, multi-coloured floors, wainscoting and a dado rail.
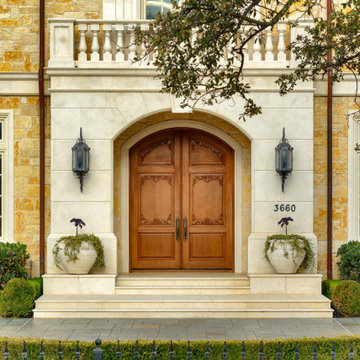
Front Doors
Inspiration for an expansive entrance in Dallas with a single front door and a medium wood front door.
Inspiration for an expansive entrance in Dallas with a single front door and a medium wood front door.

This is an example of a rustic boot room in Portland Maine with yellow walls and grey floors.
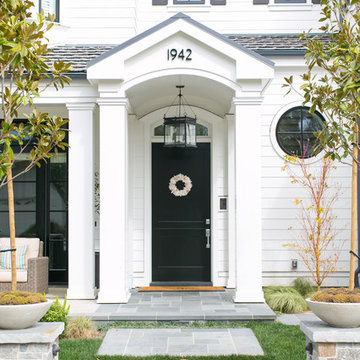
Ryan Garvin Photography
Inspiration for a traditional porch in Orange County with a single front door and a black front door.
Inspiration for a traditional porch in Orange County with a single front door and a black front door.
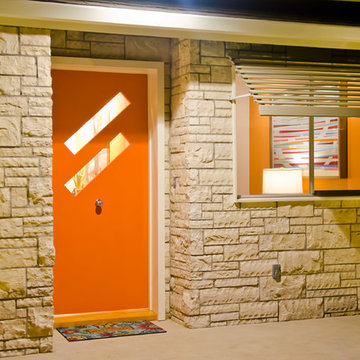
David Trotter - 8TRACKstudios - www.8trackstudios.com
Midcentury entrance in Los Angeles.
Midcentury entrance in Los Angeles.

Using an 1890's black and white photograph as a reference, this Queen Anne Victorian underwent a full restoration. On the edge of the Montclair neighborhood, this home exudes classic "Painted Lady" appeal on the exterior with an interior filled with both traditional detailing and modern conveniences. The restoration includes a new main floor guest suite, a renovated master suite, private elevator, and an elegant kitchen with hearth room.
Builder: Blackstock Construction
Photograph: Ron Ruscio Photography
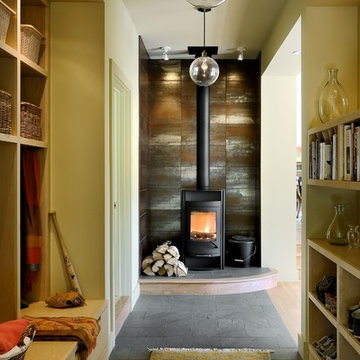
Rob Karosis Photography
www.robkarosis.com
This is an example of a contemporary boot room in Burlington with beige walls.
This is an example of a contemporary boot room in Burlington with beige walls.
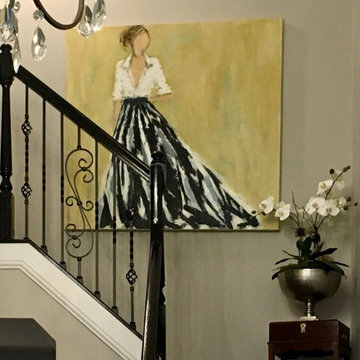
"2018", original 48x48" oil painting by Holly Irwin
Large traditional foyer in Atlanta.
Large traditional foyer in Atlanta.

Entry Foyer - Residential Interior Design Project in Miami, Florida. We layered a Koroseal wallpaper behind the focal wall and ceiling. We hung a large mirror and accented the table with hurricanes and more from one of our favorite brands: Arteriors.
Photo credits to Alexia Fodere
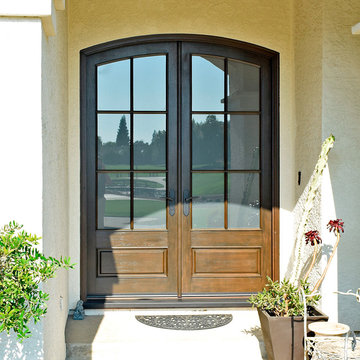
JELD-WEN Aurora Fiberglass Door #5506
Mahogany, Ebony Finish, Thick Frosted Glass with Simulated Divided Light
Photo of a traditional front door with a double front door and a dark wood front door.
Photo of a traditional front door with a double front door and a dark wood front door.
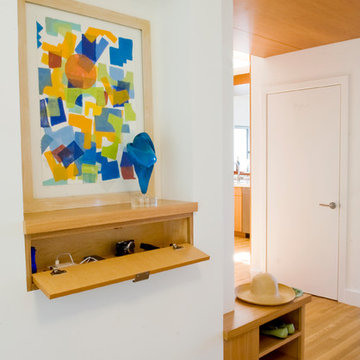
A concealed charging station is hidden within the entry foyer art display niche. Practical and aesthetic. Adjacent is the shoe changing bench replete with shoe cubbies.
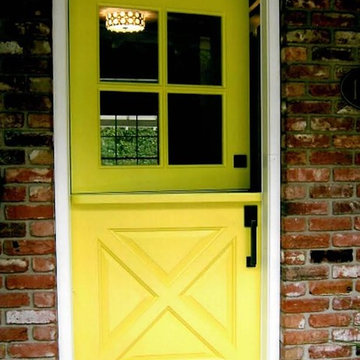
Medium sized classic front door in Orange County with brick flooring, a stable front door, a yellow front door and brown floors.
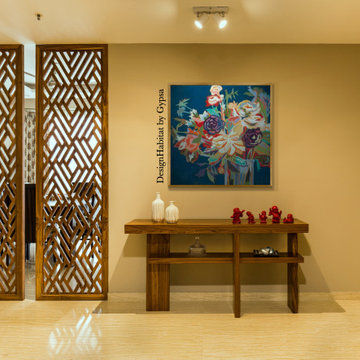
Entry foyer is the first statement, first impression, the first Feeling of your home ! We did a wooden partition screen for this foyer space, allowing natural light to filter through while blocking the direct view of the living room. The art work on the front wall is the master piece, which grabs the eye as soon as one enters the house. Tiny monks placed on the console, welcome your way in to the home !
We collaborated with the interior designer on several designs before making this shoe storage cabinet. A busy Beacon Hill Family needs a place to land when they enter from the street. The narrow entry hall only has about 9" left once the door is opened and it needed to fit under the doorknob as well.
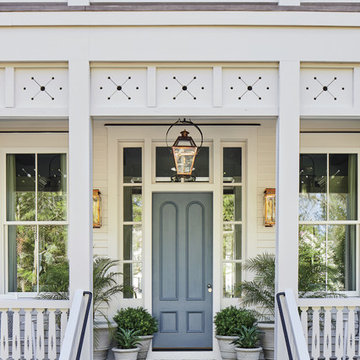
Photo credit: Laurey W. Glenn/Southern Living
Design ideas for a beach style porch in Jacksonville with a single front door and a grey front door.
Design ideas for a beach style porch in Jacksonville with a single front door and a grey front door.
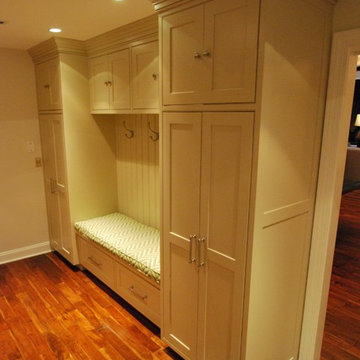
Alexandria, Virginia custom beige mudroom cabinetry with upholstered green and white chevron bench by Michael Molesky
This is an example of a small classic boot room in DC Metro with beige walls, dark hardwood flooring and brown floors.
This is an example of a small classic boot room in DC Metro with beige walls, dark hardwood flooring and brown floors.
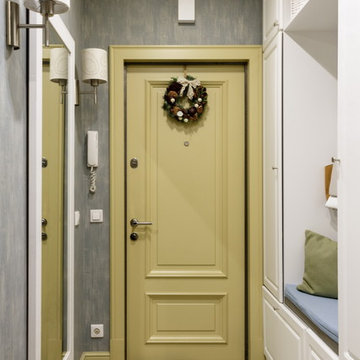
Design ideas for a small classic hallway in Moscow with grey walls, a single front door, a yellow front door and multi-coloured floors.
Yellow Entrance Ideas and Designs
1

