Yellow Entrance with Concrete Flooring Ideas and Designs
Refine by:
Budget
Sort by:Popular Today
1 - 20 of 47 photos
Item 1 of 3
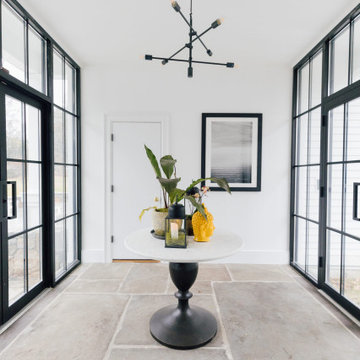
Photographs by Julia Dags | Copyright © 2020 Happily Eva After, Inc. All Rights Reserved.
Boot room in New York with white walls, a double front door, a black front door, grey floors and concrete flooring.
Boot room in New York with white walls, a double front door, a black front door, grey floors and concrete flooring.
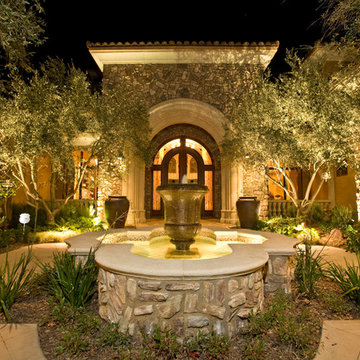
Eric was a partner with Landscape Design Specialists at the time of this project build. Landscape Design Specialists is no longer active in the industry, but Eric has moved on creating Element Construction. We design and build custom outdoor living spaces from small patios to grand and spacious properties like this. This large custom estate was designed by a Daydreams Architects and we built it.

Classic boot room in Philadelphia with white walls, concrete flooring and grey floors.

This is an example of a medium sized contemporary front door in Sacramento with concrete flooring, white walls, a single front door, a glass front door and grey floors.

Inspiration for a medium sized eclectic front door in Los Angeles with grey walls, concrete flooring, a pivot front door, a light wood front door, grey floors, a wood ceiling and wood walls.
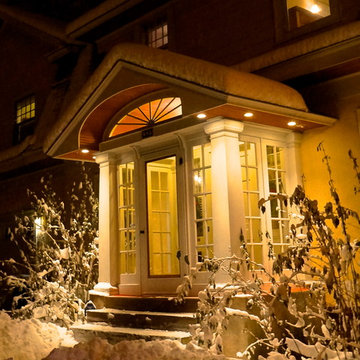
BACKGROUND
Glass-enclosed Vestibules are an uncommon, friendly entrance to any home. This 1917 Vestibule had been patched and repaired many times before being torn down. The design was a collaborative effort with Lee Meyer Architects; rebuilt to match other remodeling on this home.
SOLUTION
We rebuilt the structure with hand-built arched roof trusses, new columns and support beams, along with glass door panels, period trim, lighting and a beaded ceiling. Photo by Greg Schmidt.

A new arched entry was added at the original dining room location, to create an entry foyer off the main living room space. An exterior stairway (seen at left) leads to a rooftop terrace, with access to the former "Maid's Quarters", now a small yet charming guest bedroom.
Architect: Gene Kniaz, Spiral Architects;
General Contractor: Linthicum Custom Builders
Photo: Maureen Ryan Photography
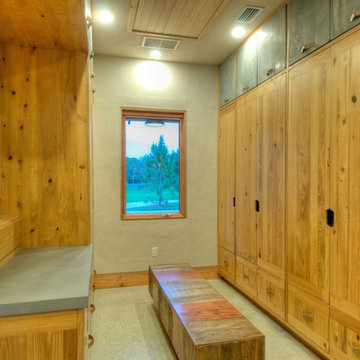
Butler's Pantry. Mud room. Dog room with concrete tops, galvanized doors. Cypress cabinets. Horse feeding trough for dog washing. Concrete floors. LEED Platinum home. Photos by Matt McCorteney.
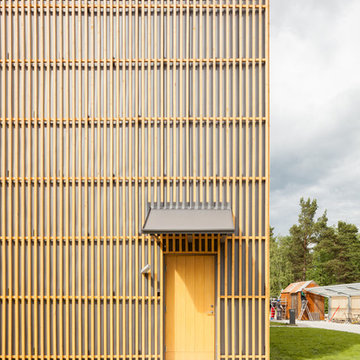
This is an example of a medium sized scandi front door in Stockholm with yellow walls, concrete flooring, a single front door and a yellow front door.
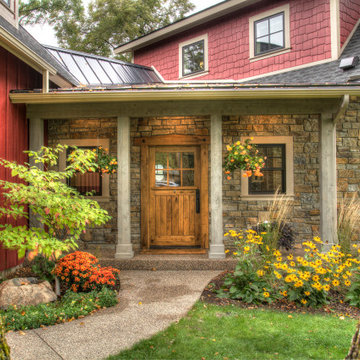
Design ideas for a large farmhouse front door in Minneapolis with red walls, concrete flooring, a single front door, a medium wood front door and grey floors.
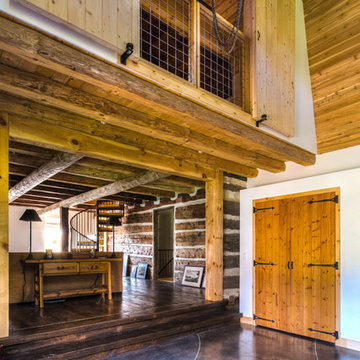
Jake Rhode
Photo of a large rustic foyer in Other with white walls, concrete flooring, a double front door and a medium wood front door.
Photo of a large rustic foyer in Other with white walls, concrete flooring, a double front door and a medium wood front door.
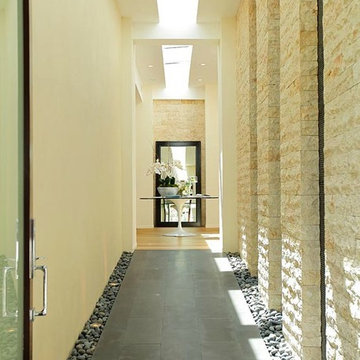
This is an example of a medium sized modern vestibule in Los Angeles with beige walls and concrete flooring.
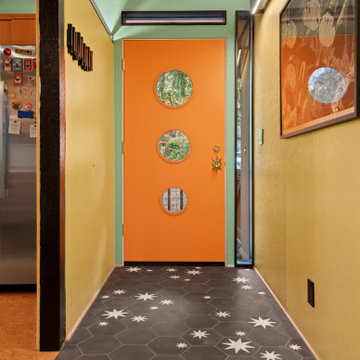
Design ideas for a retro entrance in Other with green walls, concrete flooring, a single front door, an orange front door, grey floors and a wood ceiling.
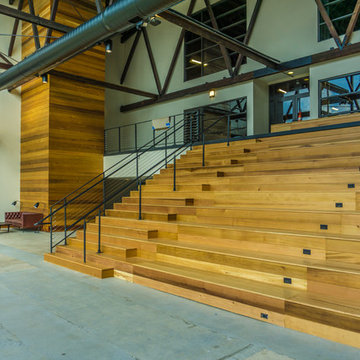
A commercial restoration with Tigerwood Decks and Cedar Siding located in Atlanta's Armour Yard district.
Developed by: Third & Urban Real Estate
Designed by: Smith Dalia Architects
Built by: Gay Construction
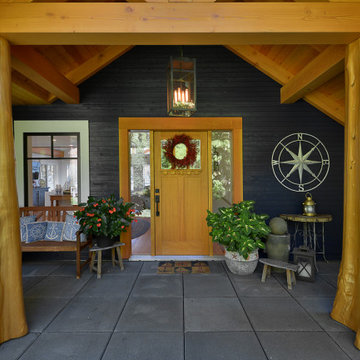
Newly renoved covered entry, with log flared posts and a timber truss.
Design ideas for a medium sized beach style front door in Vancouver with blue walls, concrete flooring, a single front door, a light wood front door, grey floors and a wood ceiling.
Design ideas for a medium sized beach style front door in Vancouver with blue walls, concrete flooring, a single front door, a light wood front door, grey floors and a wood ceiling.
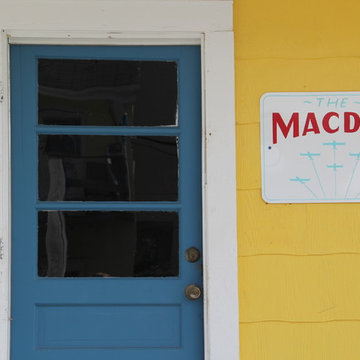
Beach Cottage on Sunset Beach, Treasure Island, FL- This cottage was barged over from MacDill Air Force base and was once sergeant's quarters.
Small nautical front door in Tampa with yellow walls, concrete flooring, a single front door and a blue front door.
Small nautical front door in Tampa with yellow walls, concrete flooring, a single front door and a blue front door.
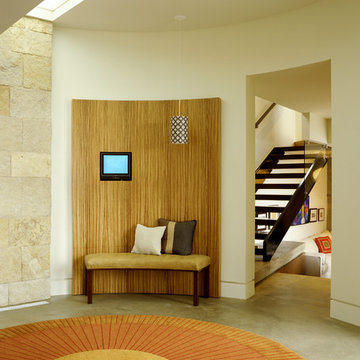
Photography by David Phelps Photography.
A warm modern custom designed and built home on the cliffs of Laguna Beach. Comfortable and livable interiors with cozy but graphic simplicity. Original custom designed furnishings, contemporary art and endless views of the Pacific Ocean. Design Team: Interior Designer Tommy Chambers, Architect Bill Murray of Chambers and Murray, Inc and Builder Josh Shields of Shields Construction.
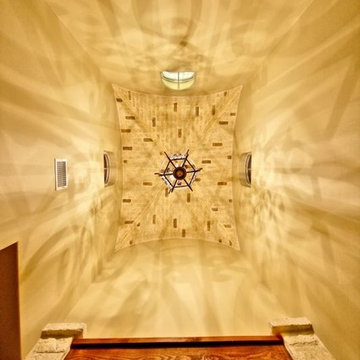
Lloyd Carter Photography
Design ideas for a medium sized rustic foyer in Austin with beige walls, concrete flooring, a double front door and a brown front door.
Design ideas for a medium sized rustic foyer in Austin with beige walls, concrete flooring, a double front door and a brown front door.
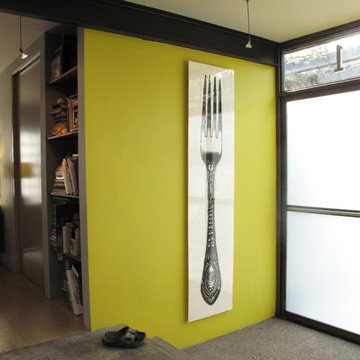
The small entry steps up into an open floor plan.
This is an example of a small contemporary front door in San Francisco with a double front door, a glass front door, green walls and concrete flooring.
This is an example of a small contemporary front door in San Francisco with a double front door, a glass front door, green walls and concrete flooring.
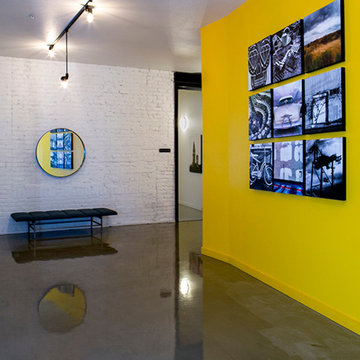
The historic Lampworks Lofts - warehouse living in downtown Oakland. Statement making walls and original artwork by Ramona d'Viola - ilumus photography, lend the lofts a creative, bohemian vibe.
Yellow Entrance with Concrete Flooring Ideas and Designs
1