Yellow Entrance with All Types of Ceiling Ideas and Designs
Refine by:
Budget
Sort by:Popular Today
1 - 20 of 29 photos
Item 1 of 3

Our clients needed more space for their family to eat, sleep, play and grow.
Expansive views of backyard activities, a larger kitchen, and an open floor plan was important for our clients in their desire for a more comfortable and functional home.
To expand the space and create an open floor plan, we moved the kitchen to the back of the house and created an addition that includes the kitchen, dining area, and living area.
A mudroom was created in the existing kitchen footprint. On the second floor, the addition made way for a true master suite with a new bathroom and walk-in closet.

Inspiration for a medium sized eclectic front door in Los Angeles with grey walls, concrete flooring, a pivot front door, a light wood front door, grey floors, a wood ceiling and wood walls.

What a spectacular welcome to this mountain retreat. A trio of chandeliers hang above a custom copper door while a narrow bridge spans across the curved stair.
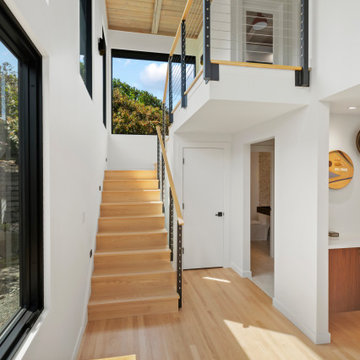
This entryway is full of light and warmth from natural wood tones of the floor and ceiling.
This is an example of a large retro foyer in Seattle with white walls, light hardwood flooring and a wood ceiling.
This is an example of a large retro foyer in Seattle with white walls, light hardwood flooring and a wood ceiling.
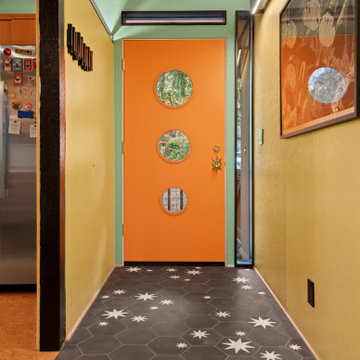
Design ideas for a retro entrance in Other with green walls, concrete flooring, a single front door, an orange front door, grey floors and a wood ceiling.
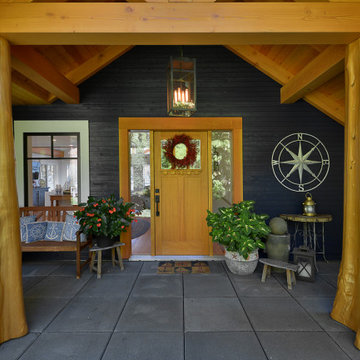
Newly renoved covered entry, with log flared posts and a timber truss.
Design ideas for a medium sized beach style front door in Vancouver with blue walls, concrete flooring, a single front door, a light wood front door, grey floors and a wood ceiling.
Design ideas for a medium sized beach style front door in Vancouver with blue walls, concrete flooring, a single front door, a light wood front door, grey floors and a wood ceiling.

Pour une entrée avec style, un bleu foncé a été choisi pour faire une "boite".
Small retro front door in Strasbourg with blue walls, ceramic flooring, a single front door, a light wood front door, grey floors, a wallpapered ceiling and wallpapered walls.
Small retro front door in Strasbourg with blue walls, ceramic flooring, a single front door, a light wood front door, grey floors, a wallpapered ceiling and wallpapered walls.

Gold and bold entry way
Tony Soluri Photography
Inspiration for a medium sized contemporary foyer in Chicago with metallic walls, light hardwood flooring, a black front door, beige floors, a drop ceiling and wallpapered walls.
Inspiration for a medium sized contemporary foyer in Chicago with metallic walls, light hardwood flooring, a black front door, beige floors, a drop ceiling and wallpapered walls.
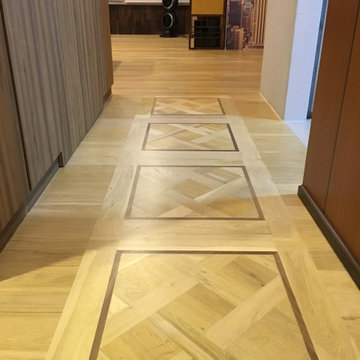
Parquet Floor along foyer of entrance of a HDB flat. Made with pre-finished engineered wood for faster installation times and better structural integrity.
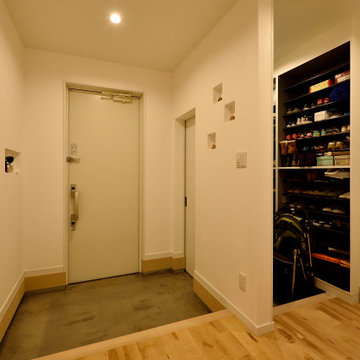
This is an example of an entrance in Other with white walls, medium hardwood flooring, a single front door, a white front door, brown floors, a wallpapered ceiling and wallpapered walls.
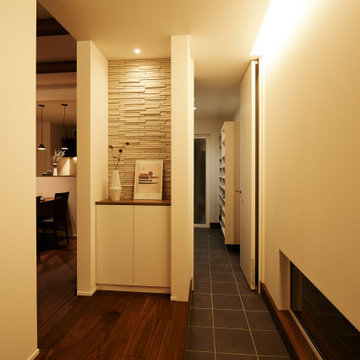
This is an example of a large modern hallway in Other with white walls, dark hardwood flooring, a single front door, a dark wood front door, brown floors, a wallpapered ceiling and wallpapered walls.
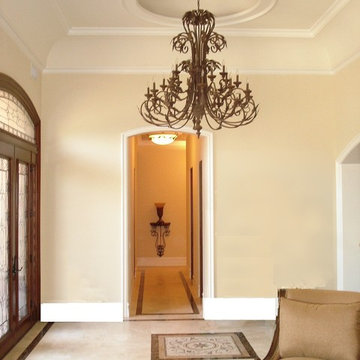
Grand Entry Lobby at New large Estate custom Home on 1/2 acre lot of Covina Hills http://ZenArchitect.com
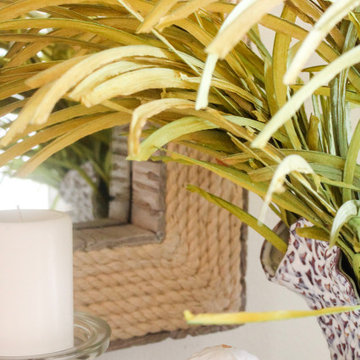
Medium sized coastal foyer in Tampa with beige walls, ceramic flooring, a single front door, a medium wood front door, beige floors, a coffered ceiling and brick walls.
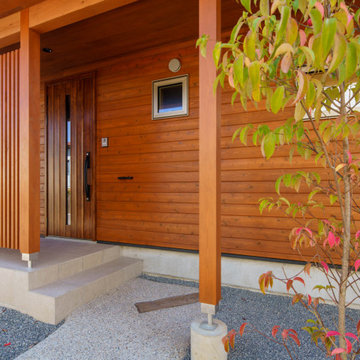
This is an example of a front door in Other with a single front door, a wood ceiling and wood walls.

Modern hallway in Other with white walls, plywood flooring, beige floors, a wallpapered ceiling and wallpapered walls.
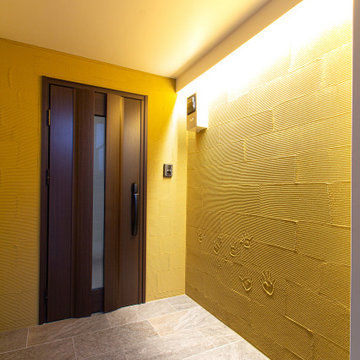
ポーチの壁に分厚い左官を塗って、お父さんと息子さん、2人の手形をつけちゃいました。その手形の壁に間接照明を仕込んで、美しく。
Design ideas for a small rustic foyer in Other with yellow walls, ceramic flooring, a single front door, a dark wood front door, grey floors, a timber clad ceiling and tongue and groove walls.
Design ideas for a small rustic foyer in Other with yellow walls, ceramic flooring, a single front door, a dark wood front door, grey floors, a timber clad ceiling and tongue and groove walls.
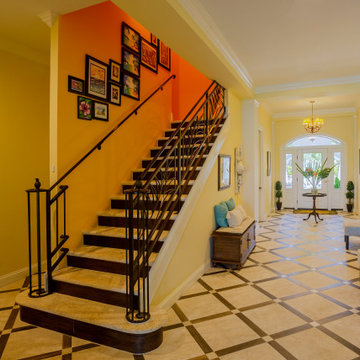
Photo of a medium sized hallway in Tampa with beige walls, marble flooring, a single front door, a white front door, beige floors and a drop ceiling.
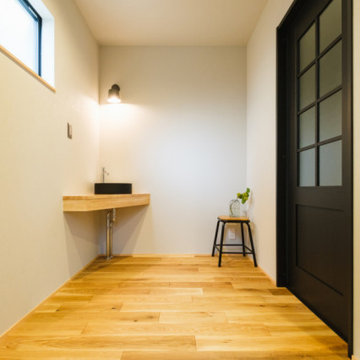
無垢のいい香りが広がる玄関ホール。今の暮らしに欠かせない、帰宅後すぐに手洗いができる間取り。
Photo of an entrance in Other with white walls, medium hardwood flooring, a wallpapered ceiling and wallpapered walls.
Photo of an entrance in Other with white walls, medium hardwood flooring, a wallpapered ceiling and wallpapered walls.
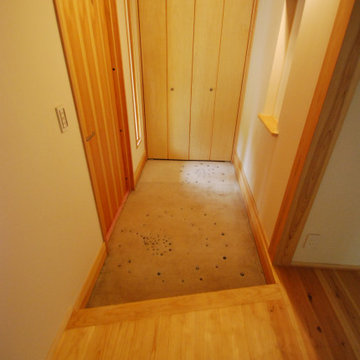
玄関スペース。床に家族で置いたビー玉。奥に見えるのが2畳分の玄関収納。広くはないが下駄箱を置かず、使いやすい玄関スペースです。
Traditional entrance in Other with white walls, a single front door, a medium wood front door and exposed beams.
Traditional entrance in Other with white walls, a single front door, a medium wood front door and exposed beams.
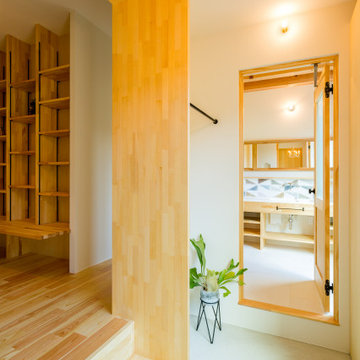
Mediterranean hallway in Other with white walls, concrete flooring, a single front door, a light wood front door, grey floors, a wallpapered ceiling and wallpapered walls.
Yellow Entrance with All Types of Ceiling Ideas and Designs
1