Yellow Entrance with Medium Hardwood Flooring Ideas and Designs
Refine by:
Budget
Sort by:Popular Today
1 - 20 of 165 photos
Item 1 of 3
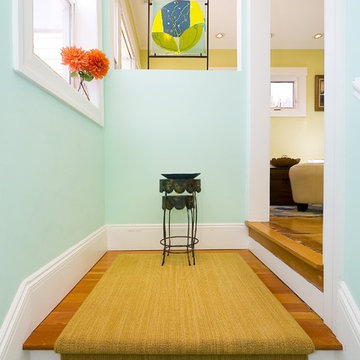
blue, eclectic
This is an example of a contemporary entrance in San Francisco with blue walls and medium hardwood flooring.
This is an example of a contemporary entrance in San Francisco with blue walls and medium hardwood flooring.
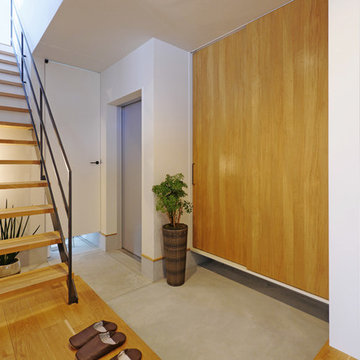
広い玄関にはシューズボックスと独立した手洗いを設けてお客様を迎えます。シューズボックスの扉は木の扉に取っ手もアイアンのものを取り入れてこだわりをプラス。鉄骨階段にすることで視線に抜けができ、シャープな印象になります。
This is an example of a modern hallway in Other with white walls, medium hardwood flooring and a metal front door.
This is an example of a modern hallway in Other with white walls, medium hardwood flooring and a metal front door.
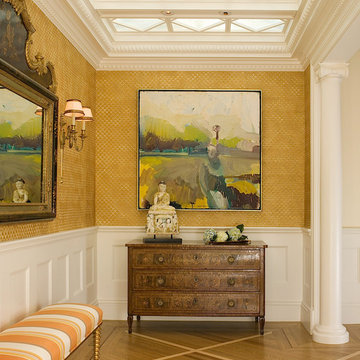
Treatment of an old, ugly skylight with custom etched glass and wood moulding. Inlaid oak accent strips in floor. Textured wall covering above wainscot. Addition of columns at entry to vestibule.

This is an example of a bohemian front door in Phoenix with blue walls, medium hardwood flooring, a single front door, a medium wood front door, brown floors and a feature wall.
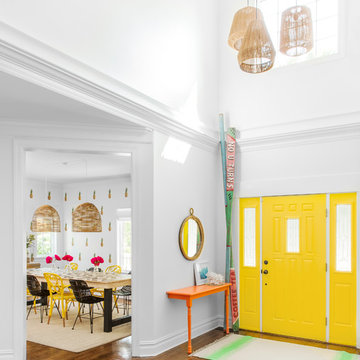
Interior Design, Interior Architecture, Custom Millwork Design, Furniture Design, Art Curation, & AV Design by Chango & Co.
Photography by Sean Litchfield
See the feature in Domino Magazine
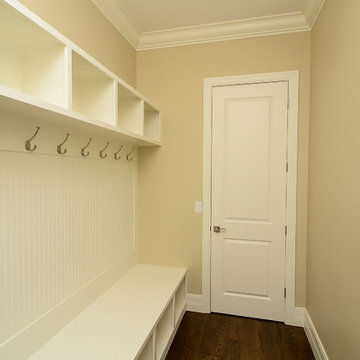
Mud Room
Large traditional boot room in Denver with beige walls and medium hardwood flooring.
Large traditional boot room in Denver with beige walls and medium hardwood flooring.
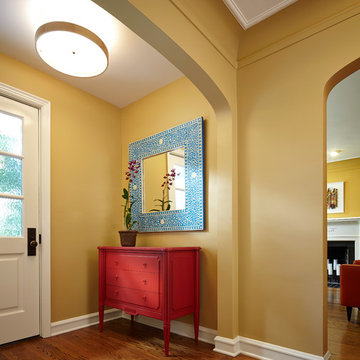
Makeover of the entire exterior of this Wilmette Home.
Addition of a Foyer and front porch / portico.
Converted Garage into a family study / office.
Remodeled mudroom.
Patsy McEnroe Photography
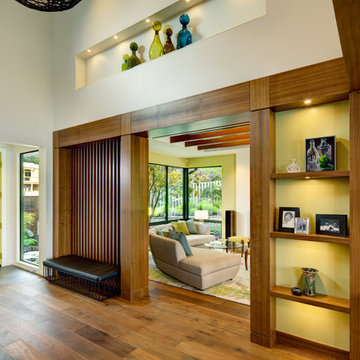
This is an example of a medium sized retro foyer in San Francisco with white walls, medium hardwood flooring, a single front door and a yellow front door.
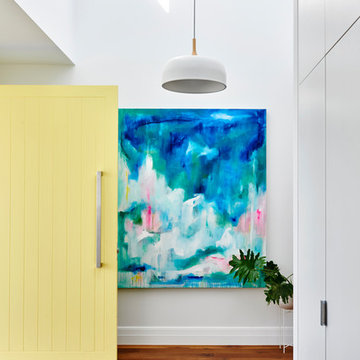
Photo of a contemporary foyer in Geelong with white walls, a yellow front door, medium hardwood flooring, a single front door and brown floors.
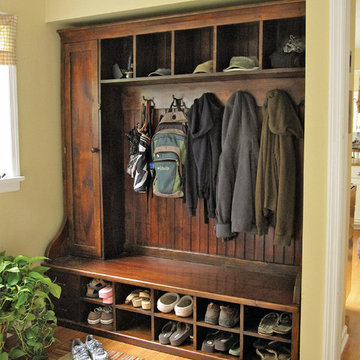
This is a custom mudroom rack made of New England Barnwood. It is not built in and is a freestanding piece of furniture. There are shelves behind the door and 2 removable tool boxes on the bottom left. It can me made to order in any size and finish. It can be made of old wood and new wood by Country Willow, Bedford Hills, NY - 914-241-7000 - www.countrywillow.com
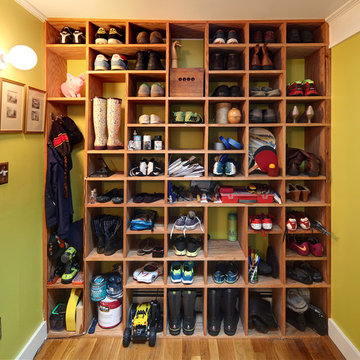
Horne Visual Media
Photo of a small contemporary boot room in Boston with green walls, medium hardwood flooring and a single front door.
Photo of a small contemporary boot room in Boston with green walls, medium hardwood flooring and a single front door.

Stacey Zarin Goldberg
Inspiration for a medium sized classic foyer in DC Metro with white walls and medium hardwood flooring.
Inspiration for a medium sized classic foyer in DC Metro with white walls and medium hardwood flooring.
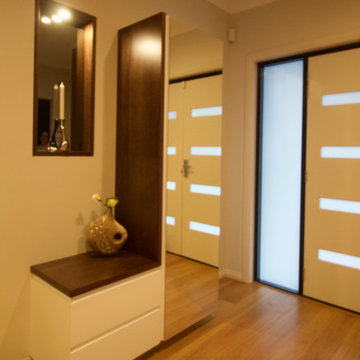
Shoe cabinet and mirrored alcoves at entry drawers can also act as a little bench seat for putting shoes on and off.
Natural Timber Veneer in stained Tasmanian oak with two pack poly satin finish and sharknose shadow rail to open with mirrored door front.

Photography by: Mark Lohman
Styled by: Sunday Hendrickson
Design ideas for a medium sized farmhouse boot room in Little Rock with multi-coloured walls, medium hardwood flooring, brown floors and a feature wall.
Design ideas for a medium sized farmhouse boot room in Little Rock with multi-coloured walls, medium hardwood flooring, brown floors and a feature wall.

This is an example of a contemporary entrance in Chicago with multi-coloured walls, medium hardwood flooring, a single front door, brown floors, wallpapered walls and a feature wall.
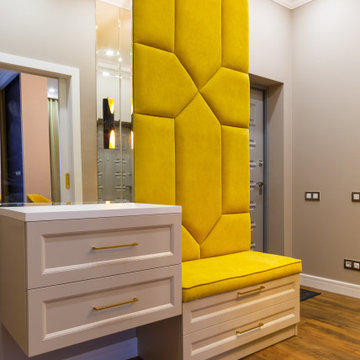
Photo of an eclectic front door in Other with grey walls, medium hardwood flooring, a single front door, a grey front door and brown floors.
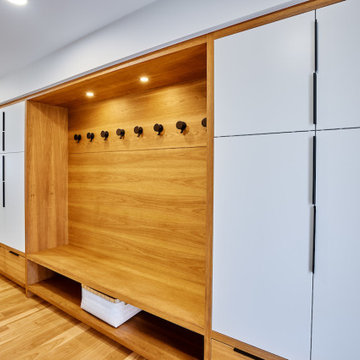
The front entry is opened up and unique storage cabinetry is added to handle clothing, shoes and pantry storage for the kitchen. Design and construction by Meadowlark Design + Build in Ann Arbor, Michigan. Professional photography by Sean Carter.
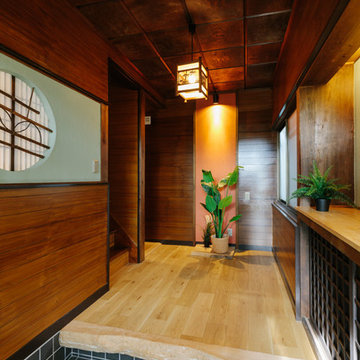
World-inspired entrance in Other with green walls, medium hardwood flooring, beige floors and a brown front door.
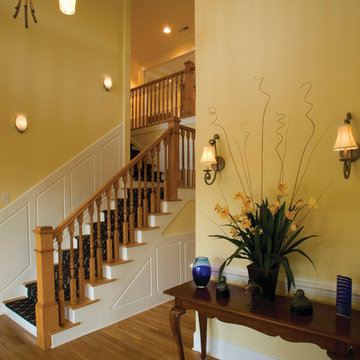
Foyer. The Sater Design Collection's luxury, cottage home plan "Les Anges" (Plan #6825). saterdesign.com
Inspiration for a large nautical foyer in Miami with yellow walls, medium hardwood flooring, a double front door and a dark wood front door.
Inspiration for a large nautical foyer in Miami with yellow walls, medium hardwood flooring, a double front door and a dark wood front door.
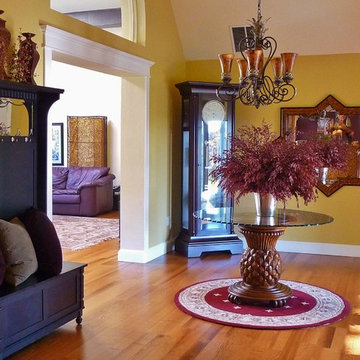
An oversized foyer becomes a warm and welcoming space with the use of warm colors, and oversized accents. The round rug and table draws you into the room but allows traffic to flow freely.
Yellow Entrance with Medium Hardwood Flooring Ideas and Designs
1