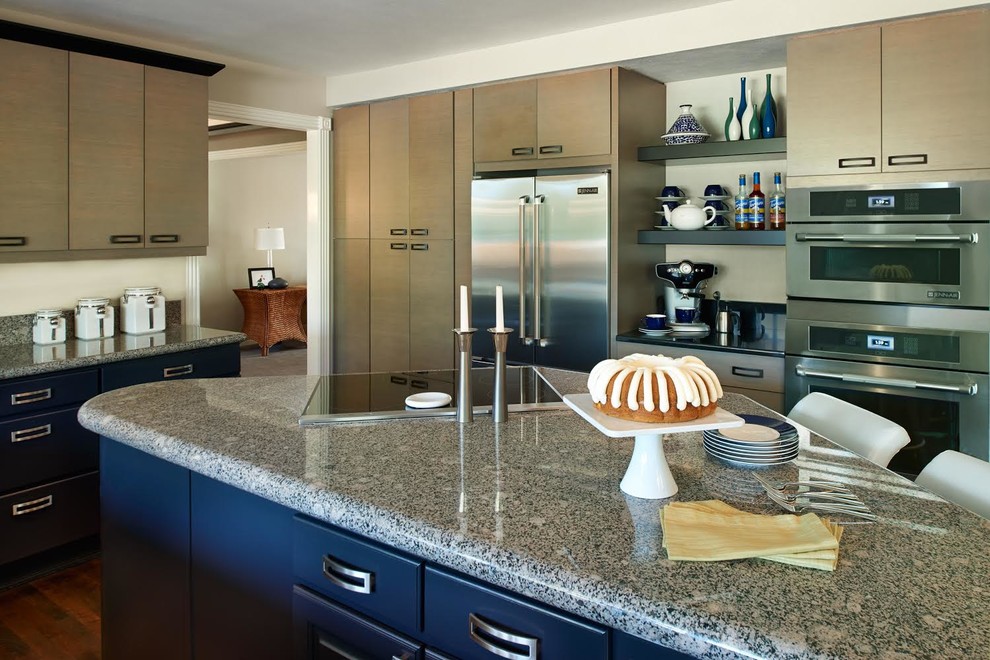
Transitional Kitchen Remodel, Westminster, CO
Transitional Kitchen, Denver
This kitchen was designed for entertaining. Guest gather around a large center island. An induction cooktop and retractable downdraft blend into the island when not in use.
To break up the large number of cabinets, we chose a two-toned scheme. The base cabinets are painted black. The wall cabinets are a flat-panel bamboo, to add a more modern edge, stained in gray.
Open shelves and a coffee bar open add a relaxed vibe to the kitchen.
