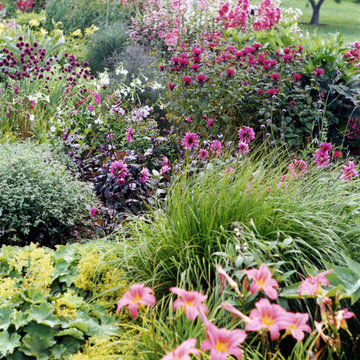Turquoise Back Garden Ideas and Designs
Refine by:
Budget
Sort by:Popular Today
141 - 160 of 1,760 photos
Item 1 of 3
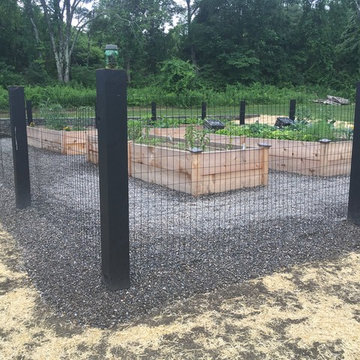
This is an example of a small contemporary back full sun garden for summer in New York with gravel.
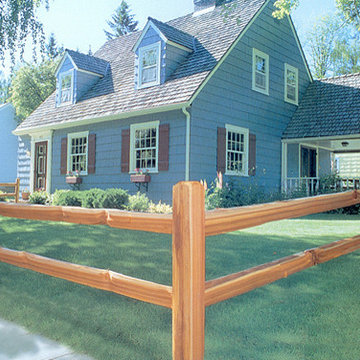
Inspiration for a medium sized back formal full sun garden for spring in Denver.
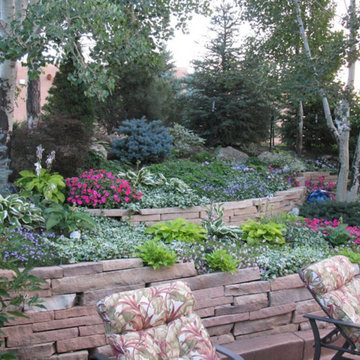
This tiered retaining wall is made from stone and helps to add depth to this landscape! While serving its essential function, this wall also hosts a variety of garden beds!
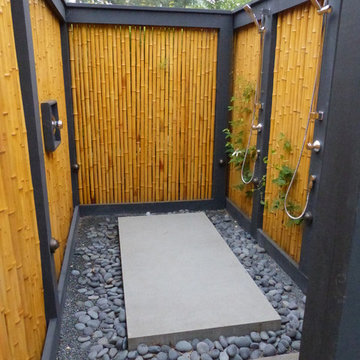
Photo by Kirsten Gentry and Terra Jenkins for Van Zelst, Inc.
Expansive world-inspired back fully shaded garden for summer in Chicago with natural stone paving.
Expansive world-inspired back fully shaded garden for summer in Chicago with natural stone paving.
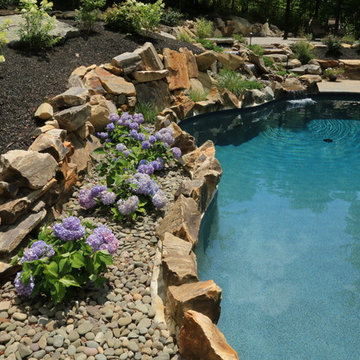
This project was a challenge to integrate the existing grade and still achieve the customer's goals which were: a patio area for entertaining, space along the pool, and room for a fire pit. We were able to achieve all these goals in our design and use the grading challenges to enhance the landscape by adding boulder walls and a beautiful pool waterfall.
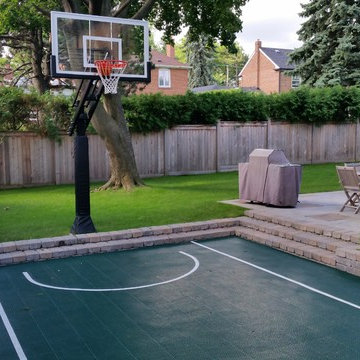
Beautiful looking court blends well with the landscape.
HyperDunk-603 basketball goal has a 36" x 60" x 1/2" Tempered glass backboard that is height adjustable down to 5'-6"
Total Sport Solutions Inc
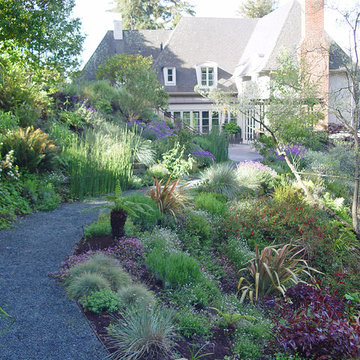
This property has a wonderful juxtaposition of modern and traditional elements, which are unified by a natural planting scheme. Although the house is traditional, the client desired some contemporary elements, enabling us to introduce rusted steel fences and arbors, black granite for the barbeque counter, and black African slate for the main terrace. An existing brick retaining wall was saved and forms the backdrop for a long fountain with two stone water sources. Almost an acre in size, the property has several destinations. A winding set of steps takes the visitor up the hill to a redwood hot tub, set in a deck amongst walls and stone pillars, overlooking the property. Another winding path takes the visitor to the arbor at the end of the property, furnished with Emu chaises, with relaxing views back to the house, and easy access to the adjacent vegetable garden.
Photos: Simmonds & Associates, Inc.
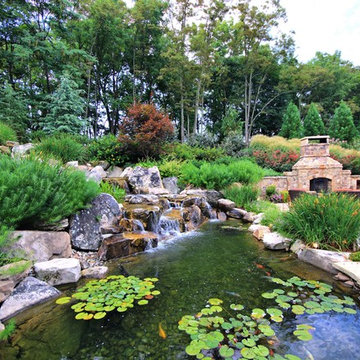
Landscape Architect: Chad Talton
Photo of a large traditional back garden in DC Metro with brick paving.
Photo of a large traditional back garden in DC Metro with brick paving.
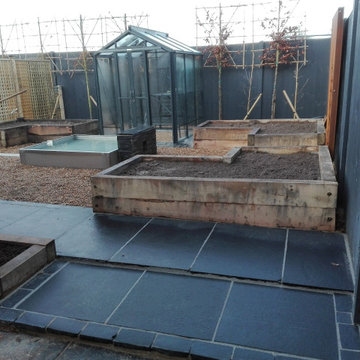
A modern take on a vegetable garden with formal garden
Photo of a large contemporary back formal full sun garden in Other with a water feature and natural stone paving.
Photo of a large contemporary back formal full sun garden in Other with a water feature and natural stone paving.
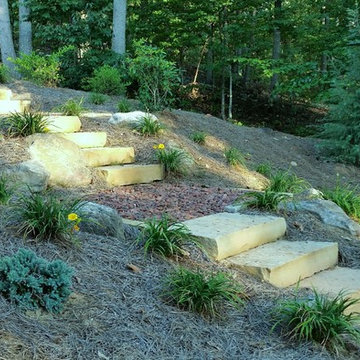
Our client in Emerson has a beautiful home, perched on a magnificent mountain slope with incredible views. They asked Dreamscapes to design outdoor living spaces for them in order to fully utilize the property. Their wish list included a water feature, a deck for outdoor living, a patio to take in the distant views of the mountains, a place to garden, and a natural and native planting design to fit into the existing southeastern native woodlands and mountain environment.
Living on the side of a mountain means bedrock. The design incorporates the natural slope and stone and works with the terrain. A new deck was constructed to extend out from the house, floating over the bedrock where it meets the new pond. From the top of the hill, a waterfall cascades down through the native plantings into the pond below. Natural boulders were used to build seating along the pond’s edge, where you can watch the fish, tend to the aquatic plants, listen to the frogs, and even take a dip to cool off.
Two natural flagstone patios were built at two different elevations to sit and enjoy the views of the landscape and the mountains. Both patios are accessible by cut stone crab orchard steps set into the slope.
The space at the end of the driveway was a blank canvas and the perfect place to design and build a garden of raised beds, enclosed in a traditional picket fence. It is now filled with vegetables, herbs, and cutting flowers. The local bees and butterflies love it too.
And the beautiful landscape takes on a magical look after sunset. Landscape lighting was expertly placed, using a variety of fixture types to enhance the pond, waterfalls, trees and plants, bringing the spaces to life after dark.
The homeowners are both multi-talented and wanted a place to incorporate their skills. They create original art, build detailed wood work and plant edible gardens, just to name a few. This new landscape gives them and their family and friends a place to work and play and relax. It has become a haven for people and wildlife alike. Outdoor living at its finest!
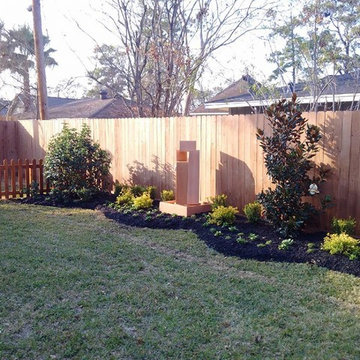
Grass was in it's dormant season. Added plants and fountain along back fence to jazz up outdoor living space in the heights
Photo of a medium sized classic back full sun garden in Houston.
Photo of a medium sized classic back full sun garden in Houston.
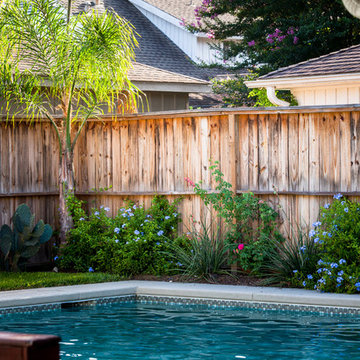
Landscaping around the pool
Design ideas for a small midcentury back full sun garden for summer in Houston with a water feature.
Design ideas for a small midcentury back full sun garden for summer in Houston with a water feature.
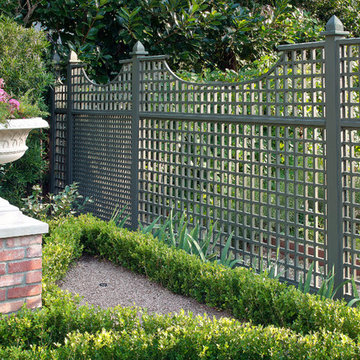
Exterior Worlds was contracted by the Bretches family of West Memorial to assist in a renovation project that was already underway. The family had decided to add on to their house and to have an outdoor kitchen constructed on the property. To enhance these new constructions, the family asked our firm to develop a formal landscaping design that included formal gardens, new vantage points, and a renovated pool that worked to center and unify the aesthetic of the entire back yard.
The ultimate goal of the project was to create a clear line of site from every vantage point of the yard. By removing trees in certain places, we were able to create multiple zones of interest that visually complimented each other from a variety of positions. These positions were first mapped out in the landscape master plan, and then connected by a granite gravel walkway that we constructed. Beginning at the entrance to the master bedroom, the walkway stretched along the perimeter of the yard and connected to the outdoor kitchen.
Another major keynote of this formal landscaping design plan was the construction of two formal parterre gardens in each of the far corners of the yard. The gardens were identical in size and constitution. Each one was decorated by a row of three limestone urns used as planters for seasonal flowers. The vertical impact of the urns added a Classical touch to the parterre gardens that created a sense of stately appeal counter punctual to the architecture of the house.
In order to allow visitors to enjoy this Classic appeal from a variety of focal points, we then added trail benches at key locations along the walkway. Some benches were installed immediately to one side of each garden. Others were placed at strategically chosen intervals along the path that would allow guests to sit down and enjoy a view of the pool, the house, and at least one of the gardens from their particular vantage point.
To centralize the aesthetic formality of the formal landscaping design, we also renovated the existing swimming pool. We replaced the old tile and enhanced the coping and water jets that poured into its interior. This allowed the swimming pool to function as a more active landscaping element that better complimented the remodeled look of the home and the new formal gardens. The redesigned path, with benches, tables, and chairs positioned at key points along its thoroughfare, helped reinforced the pool’s role as an aesthetic focal point of formal design that connected the entirety of the property into a more unified presentation of formal curb appeal.
To complete our formal landscaping design, we added accents to our various keynotes. Japanese yew hedges were planted behind the gardens for added dimension and appeal. We also placed modern sculptures in strategic points that would aesthetically balance the classic tone of the garden with the newly renovated architecture of the home and the pool. Zoysia grass was added to the edges of the gardens and pathways to soften the hard lines of the parterre gardens and walkway.
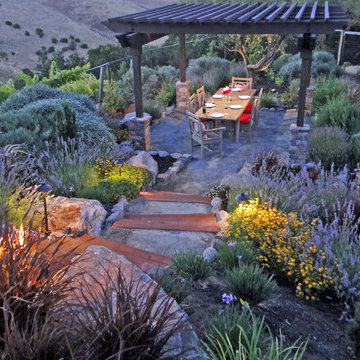
Inspiration for a medium sized classic back full sun garden for spring in San Francisco with a retaining wall and natural stone paving.
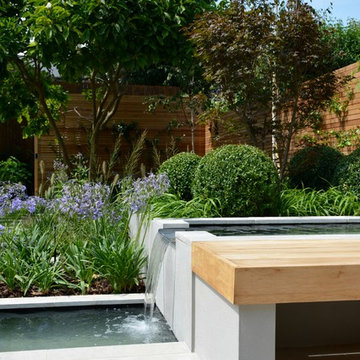
Photo of a medium sized contemporary back full sun raised pond for summer in London with natural stone paving.
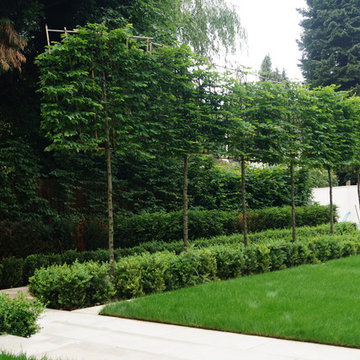
This was a brand new contemporary building on a grand street of houses requiring a garden that would complement the modern design but also meet the clients brief for a low maintenance garden.
Brief – The garden needed to look stunning all year round as all main living rooms overlooked the space. The client required a large area for entertaining family and friends, with a large lawn to give space for a marquee for special occasions.
Design – Due to the sloping site, this Formal garden was designed with several different levels to create various rooms for entertaining and relaxing.
The design consists of three lawns and stunning porcelain paving and steps down to the house. Pleached trees line the large lawn area whilst stepped hedging frame the garden with a variety of hedge to give different shades of green in the summer. Hornbeam hedging was used to create contrast in the winter months with its golden leaves.
A sunken area housing an outdoor kitchen and dining area, to include a tandoor oven, bbq, pizza oven and washing facilities will ultimately be covered with a green roof. A bespoke water feature cascading down one side of the garden. Rendered white washed walls tie in with the finish of the house and create drama.
The focal point of the garden will ultimately be a large spherical sculpture with a rendered wall as the back drop.
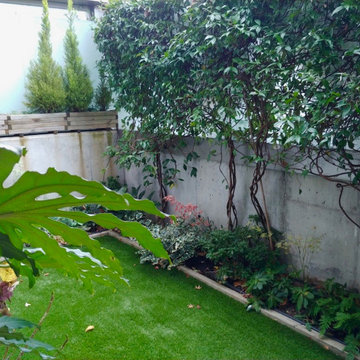
El jardín después de la reforma.
Photo of a small modern back fully shaded garden in Madrid.
Photo of a small modern back fully shaded garden in Madrid.
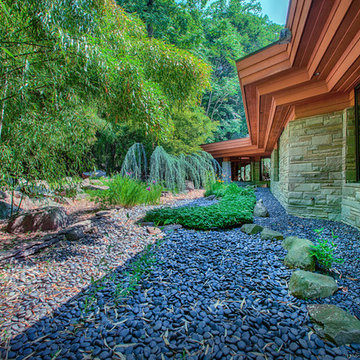
Photo of a medium sized world-inspired back xeriscape garden in Philadelphia with gravel.
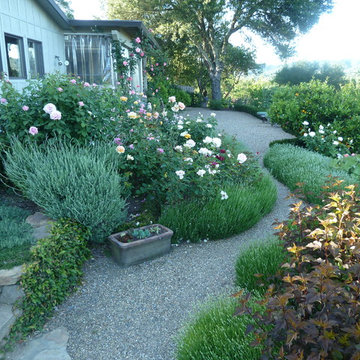
Photo of a medium sized mediterranean back formal full sun garden in San Francisco with a garden path and gravel.
Turquoise Back Garden Ideas and Designs
8
