Turquoise Back Veranda Ideas and Designs
Refine by:
Budget
Sort by:Popular Today
1 - 20 of 163 photos
Item 1 of 3

www.genevacabinet.com, Geneva Cabinet Company, Lake Geneva, WI., Lakehouse with kitchen open to screened in porch overlooking lake.
Photo of a large nautical back mixed railing veranda in Milwaukee with brick paving, a roof extension and a bar area.
Photo of a large nautical back mixed railing veranda in Milwaukee with brick paving, a roof extension and a bar area.

A custom BBQ area under a water proof roof with a custom cedar ceiling. Picture by Tom Jacques.
This is an example of a contemporary back veranda in Toronto with a roof extension and a bbq area.
This is an example of a contemporary back veranda in Toronto with a roof extension and a bbq area.
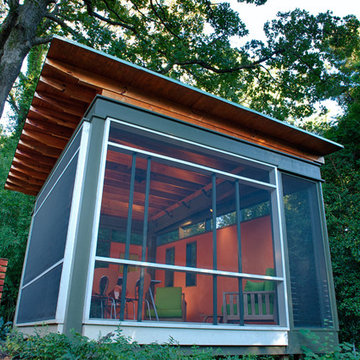
Steve Robinson
Medium sized contemporary back screened veranda in Atlanta with decking and a roof extension.
Medium sized contemporary back screened veranda in Atlanta with decking and a roof extension.

Builder: Falcon Custom Homes
Interior Designer: Mary Burns - Gallery
Photographer: Mike Buck
A perfectly proportioned story and a half cottage, the Farfield is full of traditional details and charm. The front is composed of matching board and batten gables flanking a covered porch featuring square columns with pegged capitols. A tour of the rear façade reveals an asymmetrical elevation with a tall living room gable anchoring the right and a low retractable-screened porch to the left.
Inside, the front foyer opens up to a wide staircase clad in horizontal boards for a more modern feel. To the left, and through a short hall, is a study with private access to the main levels public bathroom. Further back a corridor, framed on one side by the living rooms stone fireplace, connects the master suite to the rest of the house. Entrance to the living room can be gained through a pair of openings flanking the stone fireplace, or via the open concept kitchen/dining room. Neutral grey cabinets featuring a modern take on a recessed panel look, line the perimeter of the kitchen, framing the elongated kitchen island. Twelve leather wrapped chairs provide enough seating for a large family, or gathering of friends. Anchoring the rear of the main level is the screened in porch framed by square columns that match the style of those found at the front porch. Upstairs, there are a total of four separate sleeping chambers. The two bedrooms above the master suite share a bathroom, while the third bedroom to the rear features its own en suite. The fourth is a large bunkroom above the homes two-stall garage large enough to host an abundance of guests.

Design ideas for a classic back veranda in Houston with natural stone paving, a roof extension and a bbq area.

The glass doors leading from the Great Room to the screened porch can be folded to provide three large openings for the Southern breeze to travel through the home.
Photography: Garett + Carrie Buell of Studiobuell/ studiobuell.com

Photo of an expansive traditional back wire cable railing veranda in DC Metro with all types of cover and a bbq area.
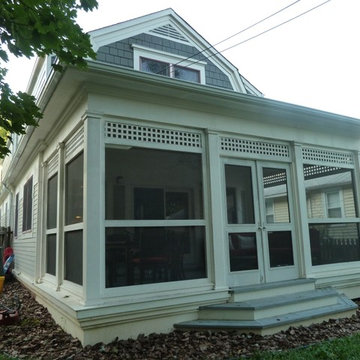
Arimse Architects
Small classic back screened veranda in DC Metro with a roof extension.
Small classic back screened veranda in DC Metro with a roof extension.

This outdoor kitchen area is an extension of the tv cabinet within the dwelling. The exterior cladding to the residence continues onto the joinery fronts. The concrete benchtop provides a practical yet stylish solution as a BBQ benchtop
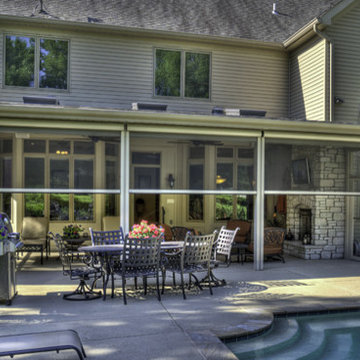
This outdoor room features retractable roll screens that go up and down with the touch of a remote control. There is a stone faced fireplace on one end and a cooking area with built-in gas grill on the other. It's the perfect place to relax or entertain by the pool.
![LAKEVIEW [reno]](https://st.hzcdn.com/fimgs/pictures/porches/lakeview-reno-omega-construction-and-design-inc-img~46219b0f0a34755f_6707-1-bd897e5-w360-h360-b0-p0.jpg)
© Greg Riegler
Large classic back veranda in Other with a roof extension, decking and a bbq area.
Large classic back veranda in Other with a roof extension, decking and a bbq area.
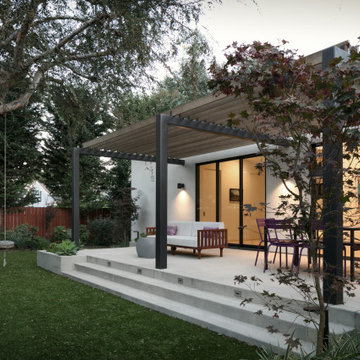
This is an example of a contemporary back veranda in Los Angeles with concrete slabs and a pergola.
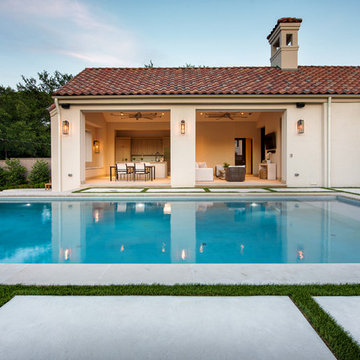
Jimi Smith Photography
This is an example of a large mediterranean back screened veranda in Dallas with concrete paving and a roof extension.
This is an example of a large mediterranean back screened veranda in Dallas with concrete paving and a roof extension.
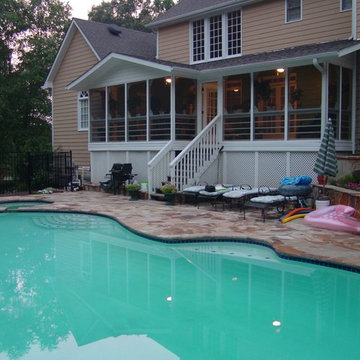
Medium sized traditional back screened veranda in Atlanta with natural stone paving and a roof extension.
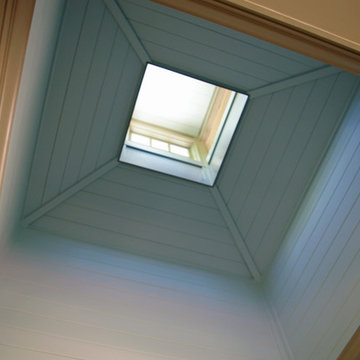
Houghland Architecture, Inc.
Photo of a large classic back screened veranda in Charlotte with brick paving.
Photo of a large classic back screened veranda in Charlotte with brick paving.
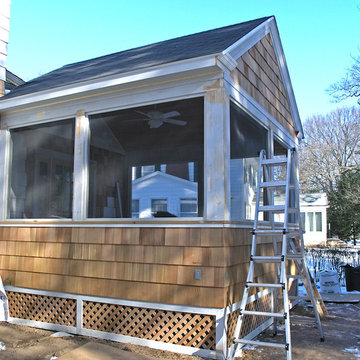
This is an example of a large classic back screened veranda in Bridgeport with decking and a roof extension.
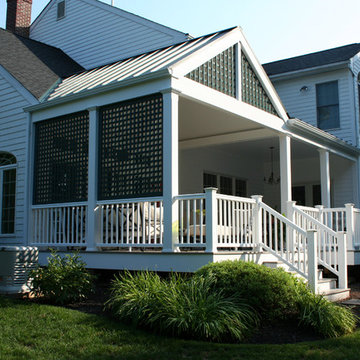
This is a covered porch addition done in a classic cottage style, with beadboard details and lattice work.
Inspiration for a large classic back screened veranda in New York with decking and a roof extension.
Inspiration for a large classic back screened veranda in New York with decking and a roof extension.
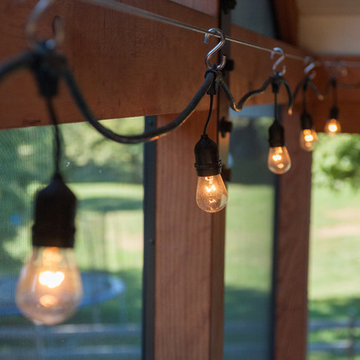
John Welsh
Rustic back screened veranda in Philadelphia with a roof extension.
Rustic back screened veranda in Philadelphia with a roof extension.
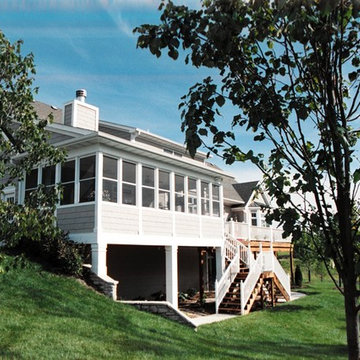
Kliethermes Homes & Remodeling
Screen porch addition.
Aluminum soffits.
Large nautical back screened veranda in Other with decking and a roof extension.
Large nautical back screened veranda in Other with decking and a roof extension.
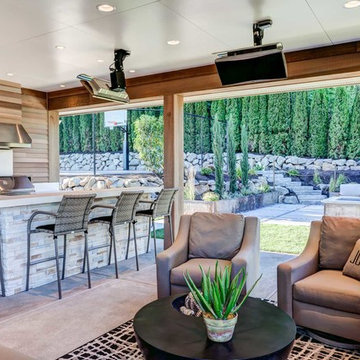
Explore 3D Virtual Tour at www.1911Highlands.com
Produced by www.RenderingSpace.com. Rendering Space provides high-end Real Estate and Property Marketing in the Pacific Northwest. We combine art with technology to provide the most visually engaging marketing available.
Turquoise Back Veranda Ideas and Designs
1