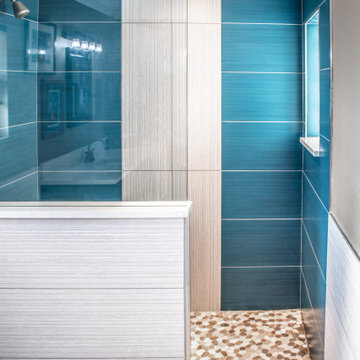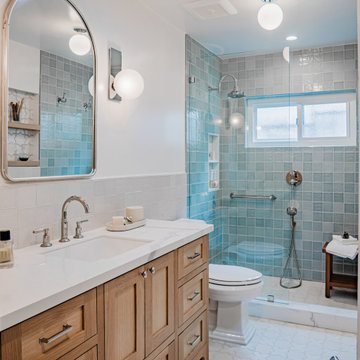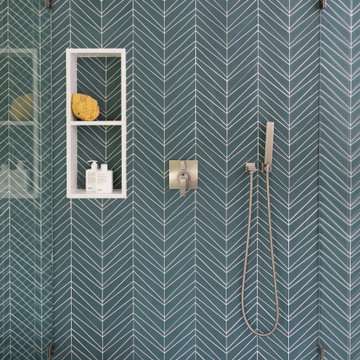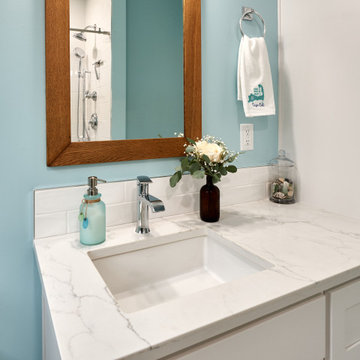Refine by:
Budget
Sort by:Popular Today
1 - 20 of 2,429 photos
Item 1 of 3

This is an example of a large classic cloakroom in Other with freestanding cabinets, yellow cabinets, a one-piece toilet, marble flooring, a wall-mounted sink and a floating vanity unit.

Ground floor WC in Family home, London, Dartmouth Park
Inspiration for a small traditional cloakroom in London with a one-piece toilet, blue tiles, ceramic tiles, ceramic flooring, a wall-mounted sink and wallpapered walls.
Inspiration for a small traditional cloakroom in London with a one-piece toilet, blue tiles, ceramic tiles, ceramic flooring, a wall-mounted sink and wallpapered walls.

Shower Floor: Stone Mosaics - Shaved White & Awan
Shower Walls: Idea Ceramica - Glow, Blue 13 x 40
Idea Ceramica - Glow Shape Moon 13 x 40
Quartz: Pompeii - Rock Salt
Flooring: Happy Floors - Bellagio, Forest 12 x 24

A full Corian shower in bright white ensures that this small bathroom will never feel cramped. A recessed niche with back-lighting is a fun way to add an accent detail within the shower. The niche lighting can also act as a night light for guests that are sleeping in the main basement space.
Photos by Spacecrafting Photography

Photo by Ryan Gamma
Walnut vanity is mid-century inspired.
Subway tile with dark grout.
This is an example of a medium sized modern ensuite bathroom in Other with medium wood cabinets, a freestanding bath, a built-in shower, white tiles, metro tiles, porcelain flooring, a submerged sink, engineered stone worktops, a hinged door, white worktops, grey floors, white walls, flat-panel cabinets, a one-piece toilet, an enclosed toilet, double sinks and a freestanding vanity unit.
This is an example of a medium sized modern ensuite bathroom in Other with medium wood cabinets, a freestanding bath, a built-in shower, white tiles, metro tiles, porcelain flooring, a submerged sink, engineered stone worktops, a hinged door, white worktops, grey floors, white walls, flat-panel cabinets, a one-piece toilet, an enclosed toilet, double sinks and a freestanding vanity unit.

Zen Master Bath
Photo of a medium sized world-inspired ensuite bathroom in DC Metro with light wood cabinets, a japanese bath, a corner shower, a one-piece toilet, green tiles, porcelain tiles, green walls, porcelain flooring, a vessel sink, engineered stone worktops, brown floors and a hinged door.
Photo of a medium sized world-inspired ensuite bathroom in DC Metro with light wood cabinets, a japanese bath, a corner shower, a one-piece toilet, green tiles, porcelain tiles, green walls, porcelain flooring, a vessel sink, engineered stone worktops, brown floors and a hinged door.

Taking this outdated and loud space and transforming it in to a serene retreat with pull-out cabinets and a refreshing palette. Dive into this beach-style bathroom transformation where calm meets chic!
The corner shower has made way for a spacious design, and those dated green vanities? Swapped for a timelessly elegant vanity, custom cabinetry, and a square tile that raps around this stunning refresh for our wonderful client.

We reconfigured the space, moving the door to the toilet room behind the vanity which offered more storage at the vanity area and gave the toilet room more privacy. If the linen towers each vanity sink has their own pullout hamper for dirty laundry. Its bright but the dramatic green tile offers a rich element to the room

Photo of a large modern ensuite bathroom in Charlotte with shaker cabinets, light wood cabinets, a freestanding bath, a corner shower, a one-piece toilet, blue tiles, ceramic tiles, white walls, porcelain flooring, a built-in sink, quartz worktops, white floors, a hinged door, white worktops, a wall niche, double sinks, a built in vanity unit and a vaulted ceiling.

A combination of oak and pastel blue created a calming oasis to lye in the tranquil bath and watch the world go by. New Velux solar skylight and louvre window were installed to add ventilation and light.

Photo of a small classic shower room bathroom in Denver with recessed-panel cabinets, white cabinets, an alcove shower, a one-piece toilet, blue tiles, metro tiles, white walls, medium hardwood flooring, a submerged sink, brown floors, a hinged door, grey worktops, a single sink, a built in vanity unit and a wood ceiling.

In the primary bathroom we utilized a striking matte glass tile in teal. The inspiration for the color came from the outside and the dramatic views of greenery. A floating vanity made of walnut has a quartz countertop. A freestanding tub, large shower, and modern sconces all contribute to the relaxing spa feel.

Removed the shower entrance wall and reduced to a knee wall. Custom Quartz Ultra on Knee wall Ledge and Vanity Top. Custom Niche with Soap Dish. White and Green Subway Tile (Vertical and Horizontal Lay) Black Shower Floor Tile. Also Includes a Custom Closet.

We turned this 1954 Hermosa beachfront home's master bathroom into a modern nautical bathroom. The bathroom is a perfect square and measures 7" 6'. The master bathroom had a red/black shower, the toilet took up half of the space, and there was no vanity. We relocated the shower closer to the window and added more space for the shower enclosure with a low-bearing wall, and two custom shower niches. The toilet is now located closer to the entryway with the new shower ventilation system and recessed lights above. The beautiful shaker vanity has a luminous white marble countertop and a blue glass sink bowl. The large built-in LED mirror sits above the vanity along with a set of four glass wall mount vanity lights. We kept the beautiful wood ceiling and revived its beautiful dark brown finish.

This is an example of a small country ensuite bathroom in Brisbane with a claw-foot bath, a corner shower, a one-piece toilet, white tiles, metro tiles, grey walls, mosaic tile flooring, a hinged door, a wall niche, a single sink and a freestanding vanity unit.

A traditional downstairs half bath turned into a fresh and slightly more modern full bath. With aging in place in mind, we created a walk-in shower with easy to clean tile, spacious cabinets, and used elements that tie into the home's original style.

This bath and shower ties in the gray from the carpet with the black finishes that are used around the house.
This is an example of a medium sized modern family bathroom in Other with shaker cabinets, grey cabinets, an alcove bath, a shower/bath combination, a one-piece toilet, white tiles, white walls, ceramic flooring, a submerged sink, black floors, a hinged door, a single sink and a built in vanity unit.
This is an example of a medium sized modern family bathroom in Other with shaker cabinets, grey cabinets, an alcove bath, a shower/bath combination, a one-piece toilet, white tiles, white walls, ceramic flooring, a submerged sink, black floors, a hinged door, a single sink and a built in vanity unit.

This crisp and clean bathroom renovation boost bright white herringbone wall tile with a delicate matte black accent along the chair rail. the floors plan a leading roll with their unique pattern and the vanity adds warmth with its rich blue green color tone and is full of unique storage.

El baño de los pequeños es un baño que se ha diseñado de manera que sean los complementos los que otorguen el aspecto infantil al espacio. A medida que crezcan estos complementos desparecen y sólo perduran las griferias y colgadores en un color vivo para dar paso a un espacio más juvenil. La idea es que el espacio se adapte a las etapas pero que nunca borren del todo el niño que son ahora.

Joshua Lawrence
Photo of a medium sized contemporary shower room bathroom in Vancouver with grey cabinets, a walk-in shower, a one-piece toilet, white walls, cement flooring, a vessel sink, quartz worktops, grey floors, an open shower, white worktops and flat-panel cabinets.
Photo of a medium sized contemporary shower room bathroom in Vancouver with grey cabinets, a walk-in shower, a one-piece toilet, white walls, cement flooring, a vessel sink, quartz worktops, grey floors, an open shower, white worktops and flat-panel cabinets.
Turquoise Bathroom and Cloakroom with a One-piece Toilet Ideas and Designs
1

