Turquoise Bathroom with Beige Worktops Ideas and Designs
Refine by:
Budget
Sort by:Popular Today
41 - 60 of 252 photos
Item 1 of 3
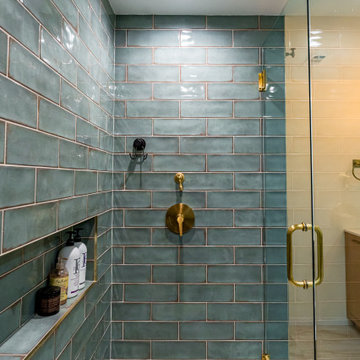
This is an example of a medium sized retro ensuite bathroom in Los Angeles with flat-panel cabinets, light wood cabinets, a built-in bath, a built-in shower, a bidet, green tiles, ceramic tiles, white walls, ceramic flooring, a submerged sink, quartz worktops, beige floors, a hinged door, beige worktops, a wall niche, double sinks and a freestanding vanity unit.
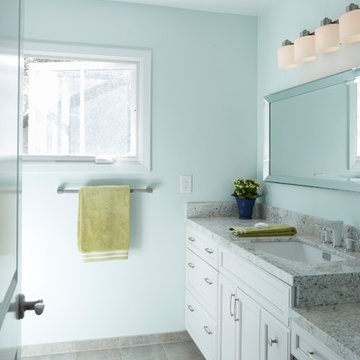
Blues, greens, and natural mushroom tones are elevated in the bathrooms with mixed metal fixtures in golds and chrome. Natural stones, pebbles, and bubble tiles help extend the relaxed California beach lifestyle throughout the home.

We designed this bathroom makeover for an episode of Bath Crashers on DIY. This is how they described the project: "A dreary gray bathroom gets a 180-degree transformation when Matt and his crew crash San Francisco. The space becomes a personal spa with an infinity tub that has a view of the Golden Gate Bridge. Marble floors and a marble shower kick up the luxury factor, and a walnut-plank wall adds richness to warm the space. To top off this makeover, the Bath Crashers team installs a 10-foot onyx countertop that glows at the flip of a switch." This was a lot of fun to participate in. Note the ceiling mounted tub filler. Photos by Mark Fordelon
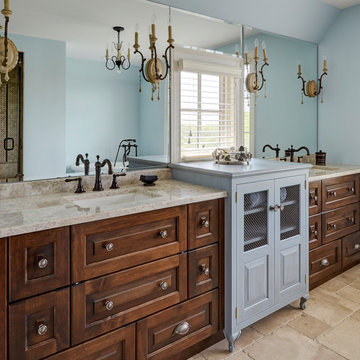
Custom-designed cabinetry makes this space completely individual. The linen cabinet, with its vintage Deep Sky painted finish, wire mesh inserts and cabriole feet, feels as if it could have come from Provence, yet provides modern functionality. The vanities are custom designed to look like chests of drawers, although some of the fronts are actually doors. In spite of its old-world warmth, the bath features the most modern amenities, including a freestanding tub with advanced massage jets and a heated backrest, a spa style shower and more.
The architectural plans didn't specify a linen closet, but the client needed storage. What's more, the closet had to be designed around a window that had been place in the center of the two vanities. The window dictated the height of this custom piece. In spite of this, the custom Deep Sky cabinet designed to store towels and other products became a centerpiece of the space. In addition, the vanities were thoughtfully designed with shelves and drawers of varying heights to accommodate the client's specific toiletries and cosmetics. Because these are positioned on an exterior wall, it was also necessary to plan for cutouts, so the plumbing could come up through the floor.
Photo by Mike Kaskel

Medium sized classic ensuite bathroom in Philadelphia with green cabinets, a corner shower, a one-piece toilet, beige tiles, marble tiles, grey walls, porcelain flooring, a submerged sink, engineered stone worktops, beige floors, a hinged door, beige worktops and recessed-panel cabinets.
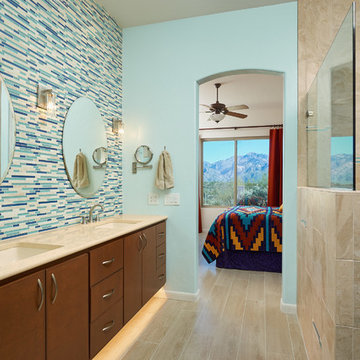
Inspiration for a large contemporary ensuite bathroom in Other with brown cabinets, a walk-in shower, blue tiles, blue walls, porcelain flooring, a submerged sink, engineered stone worktops, beige floors, glass tiles, an open shower, beige worktops and flat-panel cabinets.
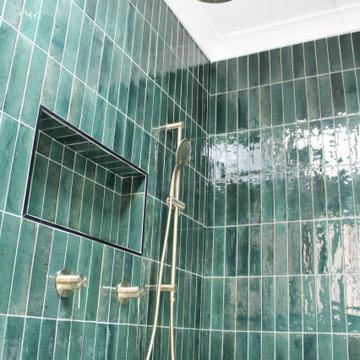
Green Bathroom, Wood Vanity, Small Bathroom Renovations, On the Ball Bathrooms
Inspiration for a small modern ensuite bathroom in Perth with flat-panel cabinets, light wood cabinets, a walk-in shower, a one-piece toilet, green tiles, matchstick tiles, grey walls, porcelain flooring, a vessel sink, wooden worktops, white floors, an open shower, beige worktops, a shower bench, a single sink and a floating vanity unit.
Inspiration for a small modern ensuite bathroom in Perth with flat-panel cabinets, light wood cabinets, a walk-in shower, a one-piece toilet, green tiles, matchstick tiles, grey walls, porcelain flooring, a vessel sink, wooden worktops, white floors, an open shower, beige worktops, a shower bench, a single sink and a floating vanity unit.
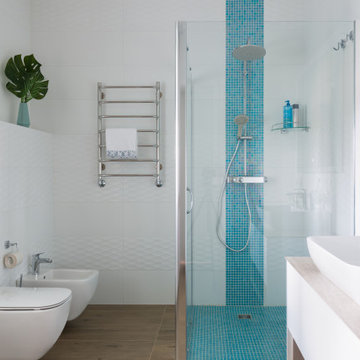
Ванная комната для хозяев дома, имеет удобное расположение вход из спальни.
Medium sized traditional shower room bathroom in Other with flat-panel cabinets, white cabinets, a corner shower, a bidet, white tiles, ceramic tiles, white walls, porcelain flooring, a built-in sink, solid surface worktops, beige floors, a sliding door, beige worktops, an enclosed toilet, a single sink and a floating vanity unit.
Medium sized traditional shower room bathroom in Other with flat-panel cabinets, white cabinets, a corner shower, a bidet, white tiles, ceramic tiles, white walls, porcelain flooring, a built-in sink, solid surface worktops, beige floors, a sliding door, beige worktops, an enclosed toilet, a single sink and a floating vanity unit.
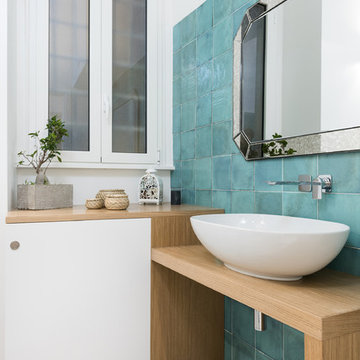
Paolo Fusco
Photo of a medium sized contemporary grey and teal shower room bathroom in Rome with flat-panel cabinets, light wood cabinets, a bidet, blue walls, a vessel sink, wooden worktops, grey floors, blue tiles and beige worktops.
Photo of a medium sized contemporary grey and teal shower room bathroom in Rome with flat-panel cabinets, light wood cabinets, a bidet, blue walls, a vessel sink, wooden worktops, grey floors, blue tiles and beige worktops.
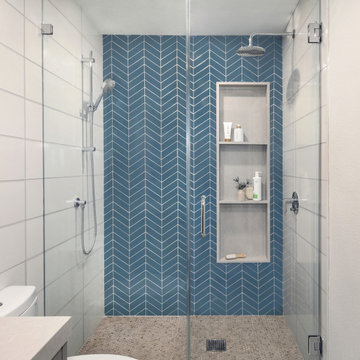
Guest Bathroom Design
Medium sized coastal bathroom in Orange County with shaker cabinets, grey cabinets, an alcove shower, a one-piece toilet, white tiles, ceramic tiles, white walls, porcelain flooring, a submerged sink, engineered stone worktops, grey floors, a hinged door, beige worktops, a wall niche, a single sink and a built in vanity unit.
Medium sized coastal bathroom in Orange County with shaker cabinets, grey cabinets, an alcove shower, a one-piece toilet, white tiles, ceramic tiles, white walls, porcelain flooring, a submerged sink, engineered stone worktops, grey floors, a hinged door, beige worktops, a wall niche, a single sink and a built in vanity unit.

The clients wanted a funky bathroom that wasn't "trendy". We knew that they weren't opposed to brighter colors, so they let us go a little wild in this space.
Emily Minton Redfield

Design ideas for a medium sized contemporary family bathroom in Melbourne with brown cabinets, blue tiles, porcelain flooring, quartz worktops, beige floors, beige worktops, double sinks, a built in vanity unit and flat-panel cabinets.

This Tiny Home has a unique shower structure that points out over the tongue of the tiny house trailer. This provides much more room to the entire bathroom and centers the beautiful shower so that it is what you see looking through the bathroom door. The gorgeous blue tile is hit with natural sunlight from above allowed in to nurture the ferns by way of clear roofing. Yes, there is a skylight in the shower and plants making this shower conveniently located in your bathroom feel like an outdoor shower. It has a large rounded sliding glass door that lets the space feel open and well lit. There is even a frosted sliding pocket door that also lets light pass back and forth. There are built-in shelves to conserve space making the shower, bathroom, and thus the tiny house, feel larger, open and airy.
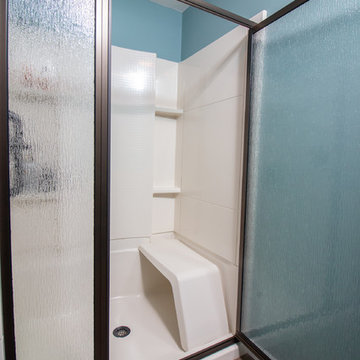
This downstairs bath remodel was designed by Nicole from our Windham showroom. This bath features Cabico Essence Vanity with maple wood, Monaco (Raided Panel) door style and Aroma (brown) stain finish. This remodel also features Silestone Quartz countertop with Bamboo color and ¼ bevel edge. The bathroom flooring is 16” x 16”Alterna Messa stone chocolate color. Other features include Sterling (By Kohler) 3-piece shower unit in Biscuit color, Kohler shower trim in Oil rubbed bronze, Kohler mirror frame in Oil rubbed bronze, Kohler light fixture in Oil rubbed bronze and Kohler faucet in Oil rubbed bronze. The vanity hardware was from Amerock; both handles and knobs are oil rubbed bronze.
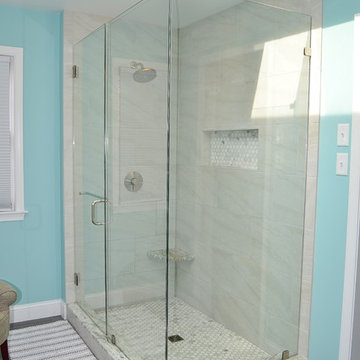
With a little bit of reconfiguration; we were able to redesign this bath to have it all. We relocated this bathroom’s toilet and changed some other plumbing locations. Now this bathroom has a double vanity with makeup area, a sizable frameless glass enclosed shower, freestanding tub, and a separate toilet room. Fabuwood cabinetry in Nexus Frost combined with Fantasy Brown Quartzite countertops look great with the new tile colors. New 3x30 wood look tiles were used for this bath’s flooring and 12X24 inch tiles with a nice mosaic were used in the new shower. The new bright paint color on the walls is a great contrasting color with the rooms other grey and white tones.

Medium sized contemporary grey and teal bathroom in Austin with mosaic tiles, blue tiles, flat-panel cabinets, dark wood cabinets, an alcove shower, brown walls, mosaic tile flooring, a submerged sink, limestone worktops and beige worktops.
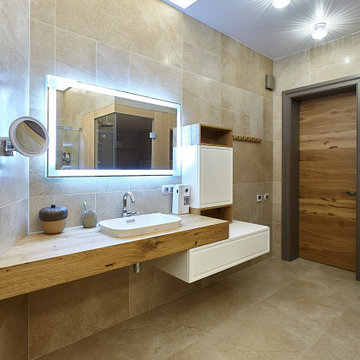
Inspiration for a large contemporary shower room bathroom in Moscow with a corner shower, beige tiles, porcelain tiles, porcelain flooring, a submerged sink, wooden worktops, beige floors, a hinged door, beige worktops, a single sink and a floating vanity unit.
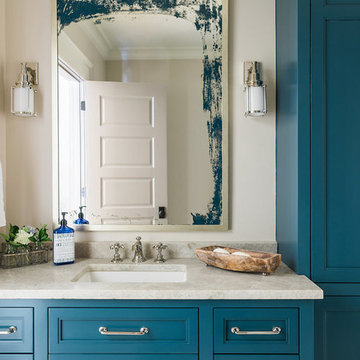
Inspiration for a coastal bathroom in Atlanta with recessed-panel cabinets, blue cabinets, beige walls, a submerged sink, granite worktops and beige worktops.
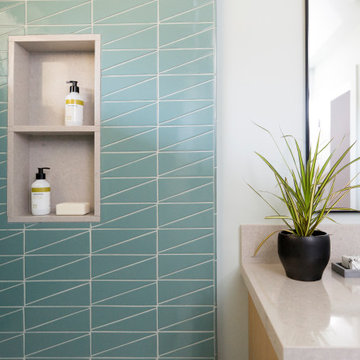
This kids bath has fun and bold triangular teal tile in the combination tub/shower. A recessed shower niche framed in quartz slab has two compartments to handle plenty of shampoo and soap. The vanity's quartz countertop is durable and stain-resistant. Chrome plumbing is low-maintenance. A large mirror over the vanity expands the space, bouncing light from the window around.
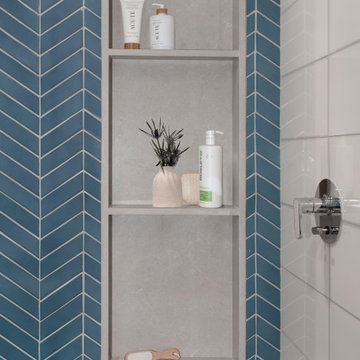
Guest Bathroom Design
Design ideas for a medium sized nautical bathroom in Orange County with shaker cabinets, grey cabinets, an alcove shower, a one-piece toilet, white tiles, ceramic tiles, white walls, porcelain flooring, a submerged sink, engineered stone worktops, grey floors, a hinged door, beige worktops, a wall niche, a single sink and a built in vanity unit.
Design ideas for a medium sized nautical bathroom in Orange County with shaker cabinets, grey cabinets, an alcove shower, a one-piece toilet, white tiles, ceramic tiles, white walls, porcelain flooring, a submerged sink, engineered stone worktops, grey floors, a hinged door, beige worktops, a wall niche, a single sink and a built in vanity unit.
Turquoise Bathroom with Beige Worktops Ideas and Designs
3

 Shelves and shelving units, like ladder shelves, will give you extra space without taking up too much floor space. Also look for wire, wicker or fabric baskets, large and small, to store items under or next to the sink, or even on the wall.
Shelves and shelving units, like ladder shelves, will give you extra space without taking up too much floor space. Also look for wire, wicker or fabric baskets, large and small, to store items under or next to the sink, or even on the wall.  The sink, the mirror, shower and/or bath are the places where you might want the clearest and strongest light. You can use these if you want it to be bright and clear. Otherwise, you might want to look at some soft, ambient lighting in the form of chandeliers, short pendants or wall lamps. You could use accent lighting around your bath in the form to create a tranquil, spa feel, as well.
The sink, the mirror, shower and/or bath are the places where you might want the clearest and strongest light. You can use these if you want it to be bright and clear. Otherwise, you might want to look at some soft, ambient lighting in the form of chandeliers, short pendants or wall lamps. You could use accent lighting around your bath in the form to create a tranquil, spa feel, as well. 