Turquoise Bathroom with Beige Worktops Ideas and Designs
Refine by:
Budget
Sort by:Popular Today
61 - 80 of 252 photos
Item 1 of 3
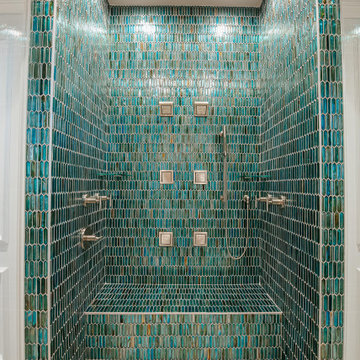
Luxurious master bathroom
Inspiration for a large classic ensuite bathroom in Miami with flat-panel cabinets, grey cabinets, a freestanding bath, a double shower, a bidet, blue tiles, glass tiles, beige walls, porcelain flooring, a submerged sink, quartz worktops, beige floors, a hinged door, beige worktops, an enclosed toilet, double sinks, a built in vanity unit and a drop ceiling.
Inspiration for a large classic ensuite bathroom in Miami with flat-panel cabinets, grey cabinets, a freestanding bath, a double shower, a bidet, blue tiles, glass tiles, beige walls, porcelain flooring, a submerged sink, quartz worktops, beige floors, a hinged door, beige worktops, an enclosed toilet, double sinks, a built in vanity unit and a drop ceiling.
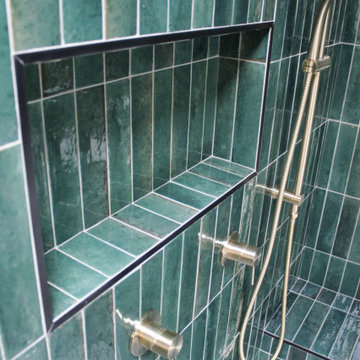
Green Bathroom, Wood Vanity, Small Bathroom Renovations, On the Ball Bathrooms
Design ideas for a small modern ensuite bathroom in Perth with flat-panel cabinets, light wood cabinets, a walk-in shower, a one-piece toilet, green tiles, matchstick tiles, grey walls, porcelain flooring, a vessel sink, wooden worktops, white floors, an open shower, beige worktops, a shower bench, a single sink and a floating vanity unit.
Design ideas for a small modern ensuite bathroom in Perth with flat-panel cabinets, light wood cabinets, a walk-in shower, a one-piece toilet, green tiles, matchstick tiles, grey walls, porcelain flooring, a vessel sink, wooden worktops, white floors, an open shower, beige worktops, a shower bench, a single sink and a floating vanity unit.
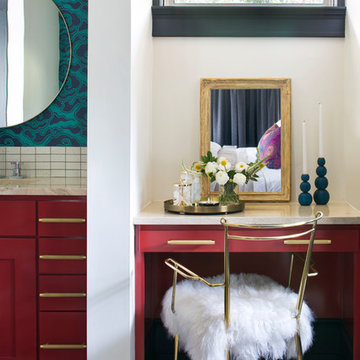
This funky master bathroom needed a spot where anyone could sit down and focus on preparing for the day ahead.
Photo by Emily Minton Redfield
Large traditional ensuite bathroom in Denver with red cabinets, white walls, porcelain flooring, solid surface worktops, beige floors, beige worktops and white tiles.
Large traditional ensuite bathroom in Denver with red cabinets, white walls, porcelain flooring, solid surface worktops, beige floors, beige worktops and white tiles.

Hansen & Bringle custom cabinetry is painted Sherwin Williams "Belize" with a Silestone "Yukon" countertop. The vessel sink is by Decolav in the Lagoon color. A mother of pearl mirror hangs above the sink and the tile is sourced locally from Island City Tile.
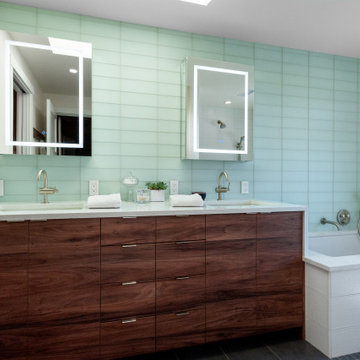
Book matched vanity cabinet with countertop that seamlessly waterfalls into the tub deck.
Photo of a medium sized contemporary ensuite bathroom in Seattle with flat-panel cabinets, dark wood cabinets, a submerged bath, a walk-in shower, green tiles, glass tiles, white walls, porcelain flooring, a submerged sink, engineered stone worktops, grey floors, an open shower, beige worktops, a laundry area, double sinks and a built in vanity unit.
Photo of a medium sized contemporary ensuite bathroom in Seattle with flat-panel cabinets, dark wood cabinets, a submerged bath, a walk-in shower, green tiles, glass tiles, white walls, porcelain flooring, a submerged sink, engineered stone worktops, grey floors, an open shower, beige worktops, a laundry area, double sinks and a built in vanity unit.
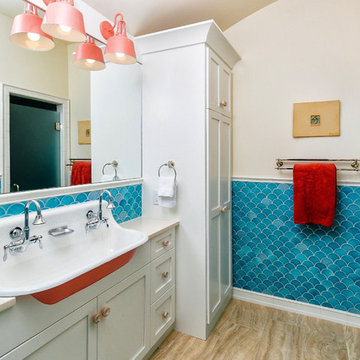
This is an example of a nautical family bathroom in Charleston with shaker cabinets, beige cabinets, blue tiles, beige walls, a trough sink, beige floors and beige worktops.

Transitional powder room remodel.
Inspiration for a small classic bathroom in Miami with freestanding cabinets, dark wood cabinets, a one-piece toilet, beige tiles, porcelain tiles, blue walls, a submerged sink, beige floors, beige worktops, a single sink, a freestanding vanity unit, wainscoting and travertine flooring.
Inspiration for a small classic bathroom in Miami with freestanding cabinets, dark wood cabinets, a one-piece toilet, beige tiles, porcelain tiles, blue walls, a submerged sink, beige floors, beige worktops, a single sink, a freestanding vanity unit, wainscoting and travertine flooring.

This cozy lake cottage skillfully incorporates a number of features that would normally be restricted to a larger home design. A glance of the exterior reveals a simple story and a half gable running the length of the home, enveloping the majority of the interior spaces. To the rear, a pair of gables with copper roofing flanks a covered dining area that connects to a screened porch. Inside, a linear foyer reveals a generous staircase with cascading landing. Further back, a centrally placed kitchen is connected to all of the other main level entertaining spaces through expansive cased openings. A private study serves as the perfect buffer between the homes master suite and living room. Despite its small footprint, the master suite manages to incorporate several closets, built-ins, and adjacent master bath complete with a soaker tub flanked by separate enclosures for shower and water closet. Upstairs, a generous double vanity bathroom is shared by a bunkroom, exercise space, and private bedroom. The bunkroom is configured to provide sleeping accommodations for up to 4 people. The rear facing exercise has great views of the rear yard through a set of windows that overlook the copper roof of the screened porch below.
Builder: DeVries & Onderlinde Builders
Interior Designer: Vision Interiors by Visbeen
Photographer: Ashley Avila Photography
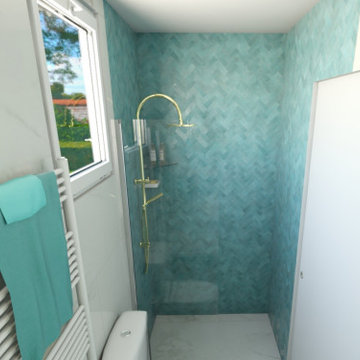
Quand on tombe amoureux d'une destination de vacances, on a forcément envie d'y retourner le plus souvent possible. Oui, mais comment apporter à un appartement des années 70, tout le confort et la modernité dont on rêve pour se prélasser? C'est le travail que Kamel et Samia ont confié à WherDeco pour faire de leur appartement de vacances, un petit coin de paradis espagnol.

Here you get a great look at how the tiles help to zone the space, and just look at that pop of green! Beautiful.
Design ideas for a small contemporary grey and black ensuite half tiled bathroom in London with flat-panel cabinets, light wood cabinets, a freestanding bath, a walk-in shower, a wall mounted toilet, black tiles, porcelain tiles, green walls, wood-effect flooring, a vessel sink, wooden worktops, black floors, an open shower, beige worktops, a feature wall, a single sink, a floating vanity unit and a vaulted ceiling.
Design ideas for a small contemporary grey and black ensuite half tiled bathroom in London with flat-panel cabinets, light wood cabinets, a freestanding bath, a walk-in shower, a wall mounted toilet, black tiles, porcelain tiles, green walls, wood-effect flooring, a vessel sink, wooden worktops, black floors, an open shower, beige worktops, a feature wall, a single sink, a floating vanity unit and a vaulted ceiling.
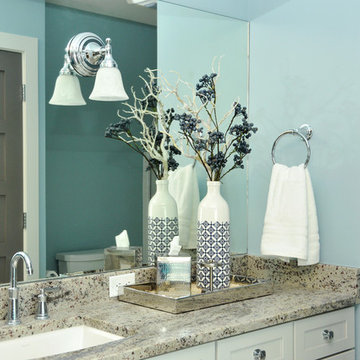
This is an example of a medium sized beach style ensuite bathroom in Grand Rapids with shaker cabinets, white cabinets, a two-piece toilet, blue walls, a submerged sink, granite worktops and beige worktops.
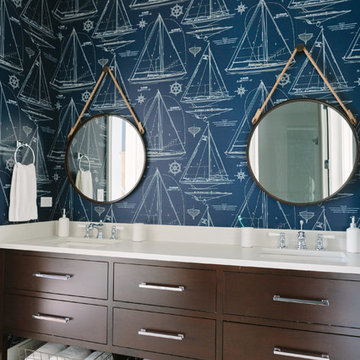
Photo By:
Aimée Mazzenga
This is an example of a beach style family bathroom in Chicago with blue walls, porcelain flooring, a submerged sink, solid surface worktops, beige worktops, dark wood cabinets, beige floors and flat-panel cabinets.
This is an example of a beach style family bathroom in Chicago with blue walls, porcelain flooring, a submerged sink, solid surface worktops, beige worktops, dark wood cabinets, beige floors and flat-panel cabinets.
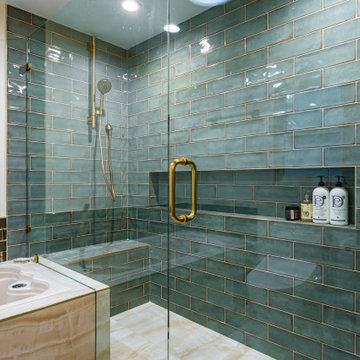
Medium sized retro ensuite bathroom in Los Angeles with flat-panel cabinets, light wood cabinets, a built-in bath, a built-in shower, a bidet, green tiles, ceramic tiles, white walls, ceramic flooring, a submerged sink, quartz worktops, beige floors, a hinged door, beige worktops, a wall niche, double sinks and a freestanding vanity unit.
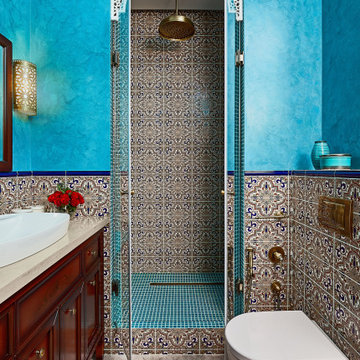
Душевая в марокканском стиле (Санузел №1)
Восточная атмосфера, которая прослеживается в душевой, создавалась с помощью сочетания различных орнаментов и материалов. Голубая влагостойкая штукатурка передает фактуру неоднородности и отсутствие однотонности, присущих марокканским интерьерам. В душевой кабине синяя мозаика, обрамляющая скамейку, стены и пол. А на стенах вне душа плитка в марокканском стиле с восточными орнаментами. Система хранения здесь выполнена из темного дерева, которое очень красиво раскрывает голубой цвет стены, создается ощущение нахождения в восточной сказке. Отдельное внимание стоит выделить аутентичной люстре с резными металлическими элементами и острыми наконечниками.
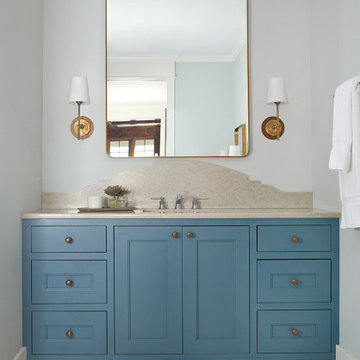
This cozy lake cottage skillfully incorporates a number of features that would normally be restricted to a larger home design. A glance of the exterior reveals a simple story and a half gable running the length of the home, enveloping the majority of the interior spaces. To the rear, a pair of gables with copper roofing flanks a covered dining area and screened porch. Inside, a linear foyer reveals a generous staircase with cascading landing.
Further back, a centrally placed kitchen is connected to all of the other main level entertaining spaces through expansive cased openings. A private study serves as the perfect buffer between the homes master suite and living room. Despite its small footprint, the master suite manages to incorporate several closets, built-ins, and adjacent master bath complete with a soaker tub flanked by separate enclosures for a shower and water closet.
Upstairs, a generous double vanity bathroom is shared by a bunkroom, exercise space, and private bedroom. The bunkroom is configured to provide sleeping accommodations for up to 4 people. The rear-facing exercise has great views of the lake through a set of windows that overlook the copper roof of the screened porch below.
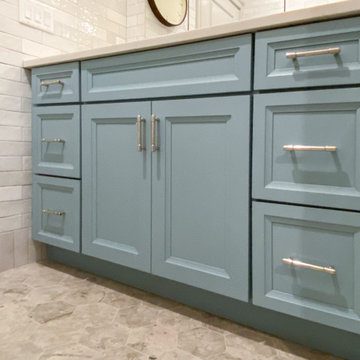
Bathroom remodel with decorative shaker style, flat panel maple vanity cabinet, painted with custom color, Benjamin Moore Ocean City Blue, and polished nickel cabinet hardware. Quartz countertop - MSI Monaco, floor to ceiling ceramic wall tile, custom shower with frameless glass panels and hinged doors, limestone hexagon floor tile, heated floors, Brizo brushed nickel plumbing fixtures, and a Toto toilet.

This is an example of a medium sized contemporary ensuite bathroom in Seattle with shaker cabinets, brown cabinets, a built-in shower, black tiles, grey walls, pebble tile flooring, a submerged sink, engineered stone worktops, black floors, a sliding door, beige worktops, a wall niche, double sinks, a built in vanity unit and a vaulted ceiling.
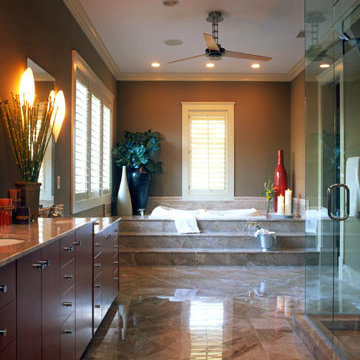
Tripp Smith
This is an example of a large contemporary ensuite bathroom in Charleston with dark wood cabinets, an alcove bath, a corner shower, a submerged sink, a hinged door, beige worktops, double sinks and a built in vanity unit.
This is an example of a large contemporary ensuite bathroom in Charleston with dark wood cabinets, an alcove bath, a corner shower, a submerged sink, a hinged door, beige worktops, double sinks and a built in vanity unit.
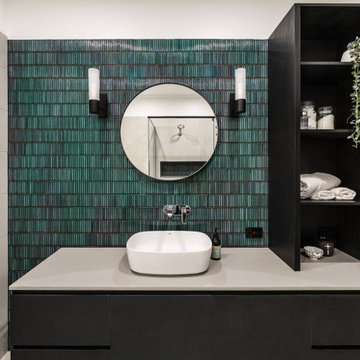
Emerald Green Matchstick tilling is the feature in this contemporary bathroom. Dark timber-grain cabinetry/vanity and black wall lights creates a moody and luxurious feel . The shower wall hides the toilet but is also a feature. Matchstick tiled shower niche mirrors the feature wall tiles for a seamless look
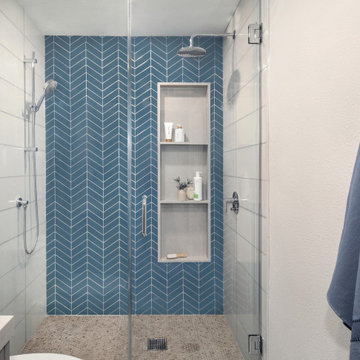
Guest Bathroom Design
Photo of a medium sized beach style bathroom in Orange County with shaker cabinets, grey cabinets, an alcove shower, a one-piece toilet, white tiles, ceramic tiles, white walls, porcelain flooring, a submerged sink, engineered stone worktops, grey floors, a hinged door, beige worktops, a wall niche, a single sink and a built in vanity unit.
Photo of a medium sized beach style bathroom in Orange County with shaker cabinets, grey cabinets, an alcove shower, a one-piece toilet, white tiles, ceramic tiles, white walls, porcelain flooring, a submerged sink, engineered stone worktops, grey floors, a hinged door, beige worktops, a wall niche, a single sink and a built in vanity unit.
Turquoise Bathroom with Beige Worktops Ideas and Designs
4

 Shelves and shelving units, like ladder shelves, will give you extra space without taking up too much floor space. Also look for wire, wicker or fabric baskets, large and small, to store items under or next to the sink, or even on the wall.
Shelves and shelving units, like ladder shelves, will give you extra space without taking up too much floor space. Also look for wire, wicker or fabric baskets, large and small, to store items under or next to the sink, or even on the wall.  The sink, the mirror, shower and/or bath are the places where you might want the clearest and strongest light. You can use these if you want it to be bright and clear. Otherwise, you might want to look at some soft, ambient lighting in the form of chandeliers, short pendants or wall lamps. You could use accent lighting around your bath in the form to create a tranquil, spa feel, as well.
The sink, the mirror, shower and/or bath are the places where you might want the clearest and strongest light. You can use these if you want it to be bright and clear. Otherwise, you might want to look at some soft, ambient lighting in the form of chandeliers, short pendants or wall lamps. You could use accent lighting around your bath in the form to create a tranquil, spa feel, as well. 