Turquoise Bathroom with Cement Tiles Ideas and Designs
Refine by:
Budget
Sort by:Popular Today
21 - 40 of 171 photos
Item 1 of 3
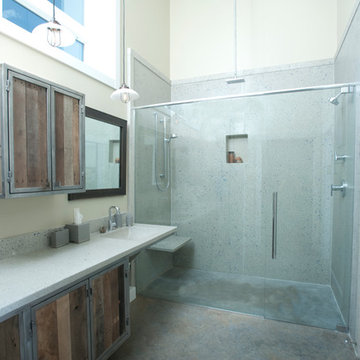
Concrete panels with recycled glass and custom metal cabinets with pallet wood inserts
Photography by Lynn Donaldson
Inspiration for a large urban ensuite bathroom in Other with medium wood cabinets, a double shower, a one-piece toilet, grey tiles, cement tiles, grey walls, concrete flooring, an integrated sink and recycled glass worktops.
Inspiration for a large urban ensuite bathroom in Other with medium wood cabinets, a double shower, a one-piece toilet, grey tiles, cement tiles, grey walls, concrete flooring, an integrated sink and recycled glass worktops.
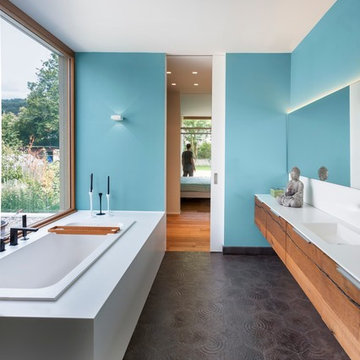
Christian Buck
Photo of a large contemporary ensuite bathroom in Frankfurt with an integrated sink, flat-panel cabinets, medium wood cabinets, a built-in bath, blue walls, black tiles, cement tiles and solid surface worktops.
Photo of a large contemporary ensuite bathroom in Frankfurt with an integrated sink, flat-panel cabinets, medium wood cabinets, a built-in bath, blue walls, black tiles, cement tiles and solid surface worktops.

This is an example of a large country ensuite bathroom in Charlotte with blue tiles, cement tiles, beige walls, marble worktops, brown floors, blue cabinets, dark hardwood flooring, a submerged sink, grey worktops and shaker cabinets.
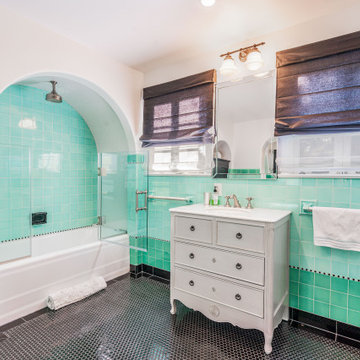
Inspiration for a large mediterranean shower room bathroom in Los Angeles with distressed cabinets, a double shower, a one-piece toilet, cement tiles, white walls, a submerged sink, an open shower and flat-panel cabinets.

photo by Melissa Kaseman
Photo of a medium sized modern ensuite bathroom in San Francisco with flat-panel cabinets, medium wood cabinets, a japanese bath, a built-in shower, a wall mounted toilet, blue tiles, cement tiles, white walls, cement flooring, a submerged sink and engineered stone worktops.
Photo of a medium sized modern ensuite bathroom in San Francisco with flat-panel cabinets, medium wood cabinets, a japanese bath, a built-in shower, a wall mounted toilet, blue tiles, cement tiles, white walls, cement flooring, a submerged sink and engineered stone worktops.

Fixed windows over tilt-only windows offer fresh air ventilation.
Photo of a medium sized contemporary ensuite bathroom in Salt Lake City with flat-panel cabinets, medium wood cabinets, a freestanding bath, grey tiles, cement tiles, white walls, porcelain flooring, a vessel sink, wooden worktops, grey floors, brown worktops and double sinks.
Photo of a medium sized contemporary ensuite bathroom in Salt Lake City with flat-panel cabinets, medium wood cabinets, a freestanding bath, grey tiles, cement tiles, white walls, porcelain flooring, a vessel sink, wooden worktops, grey floors, brown worktops and double sinks.

Steam Shower
Inspiration for a large bohemian wet room bathroom in Other with glass-front cabinets, black cabinets, a two-piece toilet, black and white tiles, cement tiles, grey walls, concrete flooring, a wall-mounted sink, quartz worktops, black floors, a hinged door, white worktops, a shower bench, a single sink and a floating vanity unit.
Inspiration for a large bohemian wet room bathroom in Other with glass-front cabinets, black cabinets, a two-piece toilet, black and white tiles, cement tiles, grey walls, concrete flooring, a wall-mounted sink, quartz worktops, black floors, a hinged door, white worktops, a shower bench, a single sink and a floating vanity unit.
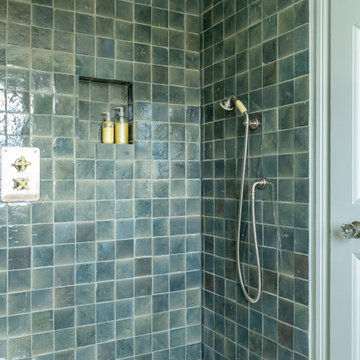
An ensuite bathroom in a victorian villa renovation. The bathroom is connected to a dressing room with built-in wardrobes. Click on the project title to see more of this beautiful home

Photo of a small contemporary ensuite bathroom in Canberra - Queanbeyan with brown cabinets, a one-piece toilet, cement tiles, white walls, cement flooring, engineered stone worktops, blue floors, a wall niche, a single sink, a floating vanity unit, a vaulted ceiling and flat-panel cabinets.

THE SETUP
Upon moving to Glen Ellyn, the homeowners were eager to infuse their new residence with a style that resonated with their modern aesthetic sensibilities. The primary bathroom, while spacious and structurally impressive with its dramatic high ceilings, presented a dated, overly traditional appearance that clashed with their vision.
Design objectives:
Transform the space into a serene, modern spa-like sanctuary.
Integrate a palette of deep, earthy tones to create a rich, enveloping ambiance.
Employ a blend of organic and natural textures to foster a connection with nature.
THE REMODEL
Design challenges:
Take full advantage of the vaulted ceiling
Source unique marble that is more grounding than fanciful
Design minimal, modern cabinetry with a natural, organic finish
Offer a unique lighting plan to create a sexy, Zen vibe
Design solutions:
To highlight the vaulted ceiling, we extended the shower tile to the ceiling and added a skylight to bathe the area in natural light.
Sourced unique marble with raw, chiseled edges that provide a tactile, earthy element.
Our custom-designed cabinetry in a minimal, modern style features a natural finish, complementing the organic theme.
A truly creative layered lighting strategy dials in the perfect Zen-like atmosphere. The wavy protruding wall tile lights triggered our inspiration but came with an unintended harsh direct-light effect so we sourced a solution: bespoke diffusers measured and cut for the top and bottom of each tile light gap.
THE RENEWED SPACE
The homeowners dreamed of a tranquil, luxurious retreat that embraced natural materials and a captivating color scheme. Our collaborative effort brought this vision to life, creating a bathroom that not only meets the clients’ functional needs but also serves as a daily sanctuary. The carefully chosen materials and lighting design enable the space to shift its character with the changing light of day.
“Trust the process and it will all come together,” the home owners shared. “Sometimes we just stand here and think, ‘Wow, this is lovely!'”
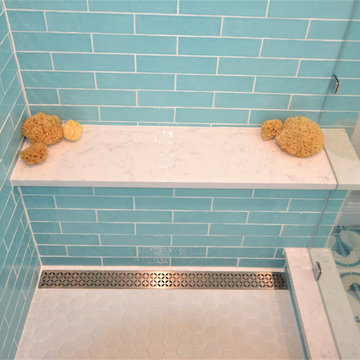
Bright and cheery en suite bath remodel in Phoenixville PA. This clients original bath was choked with multiple doorways and separate areas for the vanities and shower. We started with a redesign removing two walls with doors to open up the space. We enlarged the shower and added a large double bowl vanity with custom medicine cabinet above. The new shower was tiled in a bright simple tile with a new bench seat and shampoo niche. The floors were tiled in a beautiful custom patterned cement tile in custom colors to coordinate with the shower wall tile. Along with the new double bowl vanity we added a make up area with seating and storage. This bathroom remodel turned out great and is a drastic change from the original. We love the bright colors and the clients accents make the new space really pop.

We reconfigured the space, moving the door to the toilet room behind the vanity which offered more storage at the vanity area and gave the toilet room more privacy. If the linen towers each vanity sink has their own pullout hamper for dirty laundry. Its bright but the dramatic green tile offers a rich element to the room
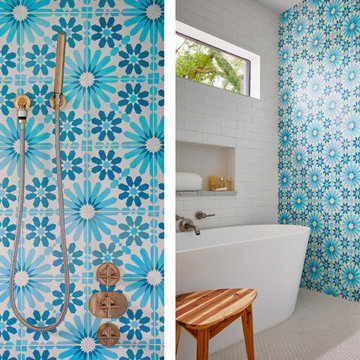
Leonid Furmansky
Photo of a medium sized modern ensuite wet room bathroom in Austin with shaker cabinets, grey cabinets, a freestanding bath, blue tiles, cement tiles, white walls, marble flooring, a submerged sink, marble worktops, white floors and white worktops.
Photo of a medium sized modern ensuite wet room bathroom in Austin with shaker cabinets, grey cabinets, a freestanding bath, blue tiles, cement tiles, white walls, marble flooring, a submerged sink, marble worktops, white floors and white worktops.
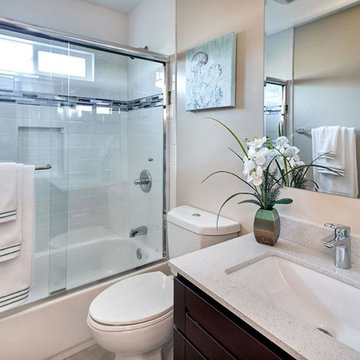
mark pinkerton - vi360 photography
Small contemporary bathroom in San Francisco with raised-panel cabinets, dark wood cabinets, a built-in bath, a shower/bath combination, a two-piece toilet, white tiles, cement tiles, beige walls, ceramic flooring, a submerged sink and engineered stone worktops.
Small contemporary bathroom in San Francisco with raised-panel cabinets, dark wood cabinets, a built-in bath, a shower/bath combination, a two-piece toilet, white tiles, cement tiles, beige walls, ceramic flooring, a submerged sink and engineered stone worktops.
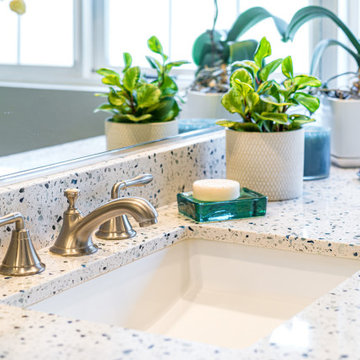
Granada Hills, CA - Complete Bathroom Remodel
Photo of a medium sized traditional grey and white shower room bathroom in Los Angeles with shaker cabinets, grey cabinets, an alcove shower, a two-piece toilet, grey tiles, cement tiles, grey walls, cement flooring, a built-in sink, granite worktops, a hinged door, white worktops, a wall niche, a single sink, a built in vanity unit, beige floors and a vaulted ceiling.
Photo of a medium sized traditional grey and white shower room bathroom in Los Angeles with shaker cabinets, grey cabinets, an alcove shower, a two-piece toilet, grey tiles, cement tiles, grey walls, cement flooring, a built-in sink, granite worktops, a hinged door, white worktops, a wall niche, a single sink, a built in vanity unit, beige floors and a vaulted ceiling.

The ensuite bathroom in this victorian villa renovation features a softly textured zellige tile. The shower fittings were chosen to match the wall colour. The bathroom storage niche features wooden panelling with a pretty bobbin detail frame

We reconfigured the space, moving the door to the toilet room behind the vanity which offered more storage at the vanity area and gave the toilet room more privacy. If the linen towers each vanity sink has their own pullout hamper for dirty laundry. Its bright but the dramatic green tile offers a rich element to the room
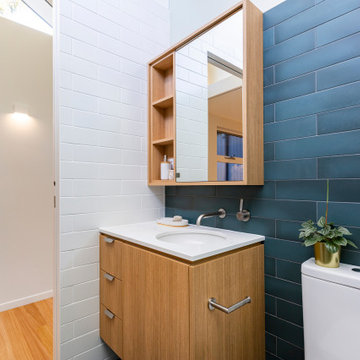
Small contemporary ensuite bathroom in Canberra - Queanbeyan with brown cabinets, a one-piece toilet, cement tiles, white walls, cement flooring, engineered stone worktops, blue floors, a wall niche, a single sink, a floating vanity unit, a vaulted ceiling and flat-panel cabinets.
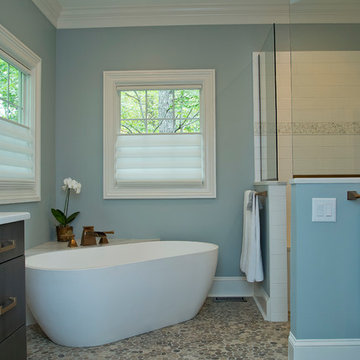
Marilyn Peryer Style House Photography
This is an example of a large traditional ensuite bathroom in Raleigh with flat-panel cabinets, dark wood cabinets, a freestanding bath, a built-in shower, a two-piece toilet, white tiles, cement tiles, blue walls, porcelain flooring, a submerged sink, engineered stone worktops, multi-coloured floors, an open shower and white worktops.
This is an example of a large traditional ensuite bathroom in Raleigh with flat-panel cabinets, dark wood cabinets, a freestanding bath, a built-in shower, a two-piece toilet, white tiles, cement tiles, blue walls, porcelain flooring, a submerged sink, engineered stone worktops, multi-coloured floors, an open shower and white worktops.
Turquoise Bathroom with Cement Tiles Ideas and Designs
2
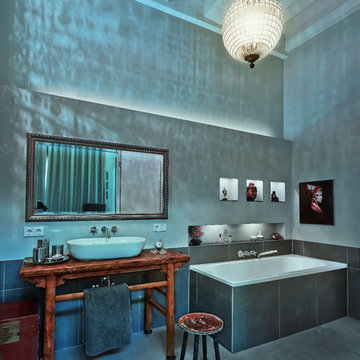

 Shelves and shelving units, like ladder shelves, will give you extra space without taking up too much floor space. Also look for wire, wicker or fabric baskets, large and small, to store items under or next to the sink, or even on the wall.
Shelves and shelving units, like ladder shelves, will give you extra space without taking up too much floor space. Also look for wire, wicker or fabric baskets, large and small, to store items under or next to the sink, or even on the wall.  The sink, the mirror, shower and/or bath are the places where you might want the clearest and strongest light. You can use these if you want it to be bright and clear. Otherwise, you might want to look at some soft, ambient lighting in the form of chandeliers, short pendants or wall lamps. You could use accent lighting around your bath in the form to create a tranquil, spa feel, as well.
The sink, the mirror, shower and/or bath are the places where you might want the clearest and strongest light. You can use these if you want it to be bright and clear. Otherwise, you might want to look at some soft, ambient lighting in the form of chandeliers, short pendants or wall lamps. You could use accent lighting around your bath in the form to create a tranquil, spa feel, as well. 