Turquoise Cloakroom with All Types of Cabinet Finish Ideas and Designs
Refine by:
Budget
Sort by:Popular Today
41 - 60 of 385 photos
Item 1 of 3
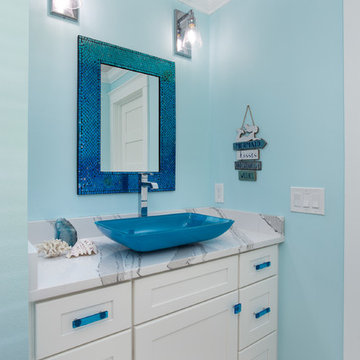
This bright, whimsical powder room features a turquoise glass vessel sink, glass mosaic mirror and coordinating drawer pulls.
Photo of a small nautical cloakroom in Orlando with shaker cabinets, white cabinets, blue walls, a vessel sink, engineered stone worktops and white worktops.
Photo of a small nautical cloakroom in Orlando with shaker cabinets, white cabinets, blue walls, a vessel sink, engineered stone worktops and white worktops.
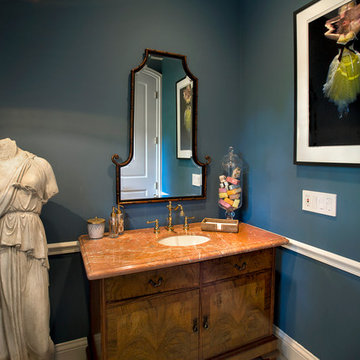
Inspiration for a classic cloakroom in Los Angeles with a submerged sink, freestanding cabinets, medium wood cabinets, orange worktops and a dado rail.
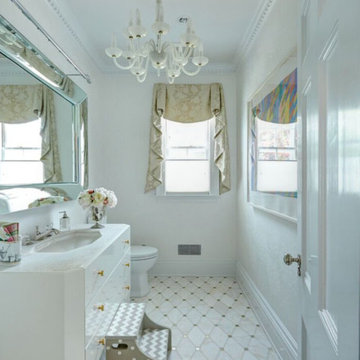
Photography by Michael Biondo
Medium sized classic cloakroom in New York with freestanding cabinets, white cabinets, a two-piece toilet, white tiles, white walls, marble flooring, a submerged sink, marble worktops and white worktops.
Medium sized classic cloakroom in New York with freestanding cabinets, white cabinets, a two-piece toilet, white tiles, white walls, marble flooring, a submerged sink, marble worktops and white worktops.
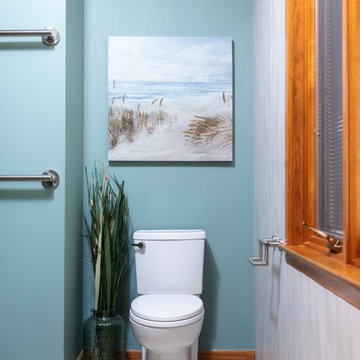
Medium sized contemporary cloakroom in New Orleans with flat-panel cabinets, light wood cabinets, a one-piece toilet, multi-coloured tiles, mosaic tiles, green walls, vinyl flooring, a submerged sink, engineered stone worktops, brown floors and grey worktops.
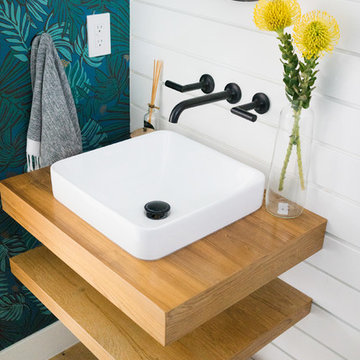
Lane Dittoe Photographs
[FIXE] design house interors
Inspiration for a medium sized retro cloakroom in Orange County with light wood cabinets, white walls, light hardwood flooring, a vessel sink and wooden worktops.
Inspiration for a medium sized retro cloakroom in Orange County with light wood cabinets, white walls, light hardwood flooring, a vessel sink and wooden worktops.
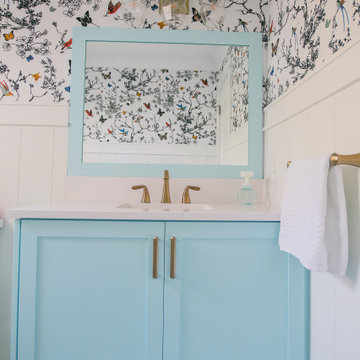
Inspiration for a small traditional cloakroom in Atlanta with blue cabinets, a submerged sink, engineered stone worktops, white worktops and wallpapered walls.
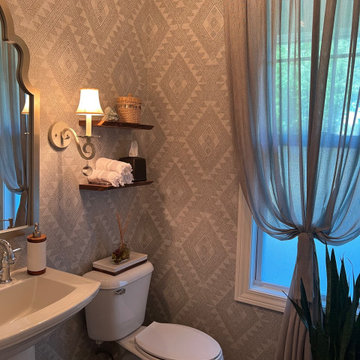
Small traditional cloakroom in Detroit with white cabinets, dark hardwood flooring, a pedestal sink and wallpapered walls.
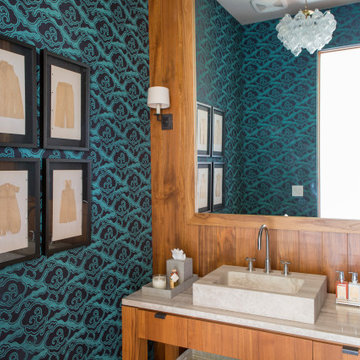
Beach style cloakroom in Los Angeles with flat-panel cabinets, medium wood cabinets, multi-coloured walls, a vessel sink, marble worktops, beige worktops, a built in vanity unit and wallpapered walls.
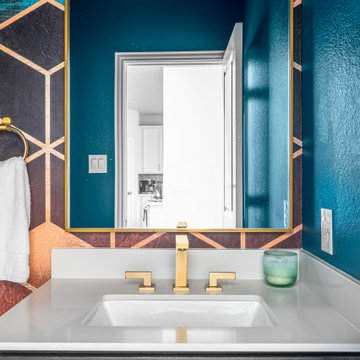
Design ideas for a small traditional cloakroom in Dallas with flat-panel cabinets, black cabinets, green walls, engineered stone worktops, white worktops, a built in vanity unit and wallpapered walls.

Photo of a contemporary cloakroom in Boston with open cabinets, dark wood cabinets, multi-coloured walls, a console sink, a freestanding vanity unit, a wallpapered ceiling and wallpapered walls.
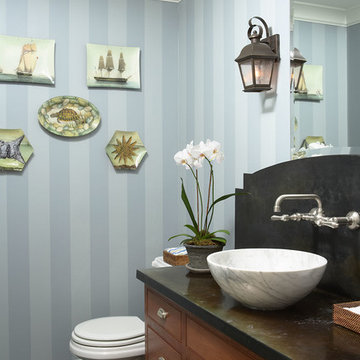
This is an example of a traditional cloakroom in Minneapolis with a vessel sink, marble worktops, black floors, black worktops, beaded cabinets, medium wood cabinets and blue walls.
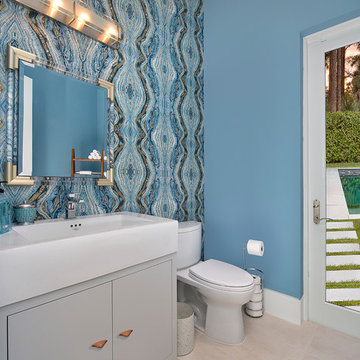
Design ideas for a contemporary cloakroom in Miami with beaded cabinets, grey cabinets, a two-piece toilet, blue walls, a vessel sink and beige floors.
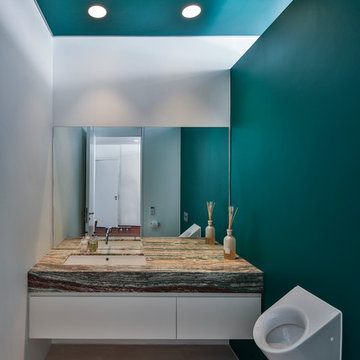
Design ideas for a medium sized contemporary cloakroom in Stuttgart with flat-panel cabinets, white cabinets, green walls, a submerged sink and beige floors.

We wanted to make a statement in the small powder bathroom with the color blue! Hand-painted wood tiles are on the accent wall behind the mirror, toilet, and sink, creating the perfect pop of design. Brass hardware and plumbing is used on the freestanding sink to give contrast to the blue and green color scheme. An elegant mirror stands tall in order to make the space feel larger. Light green penny floor tile is put in to also make the space feel larger than it is. We decided to add a pop of a complimentary color with a large artwork that has the color orange. This allows the space to take a break from the blue and green color scheme. This powder bathroom is small but mighty.
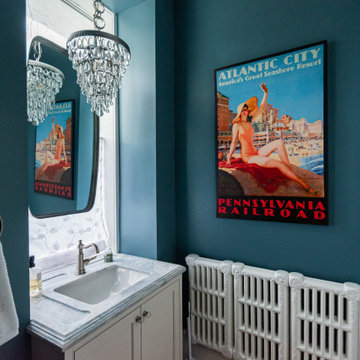
After removing a structural support beam in the center of this colonial home's kitchen Gardner/Fox designed and built an open, updated space with plenty of room for friends and family. The new design includes ample storage and counter space, as well as a coffee station and work desk. The renovation also included the installation of a new bar and updated powder room.

The powder room, shown here, exists just outside the kitchen. The vanity was built out of an old end table the homeowners already had. We remodeled it to accommodate the vessel sink.
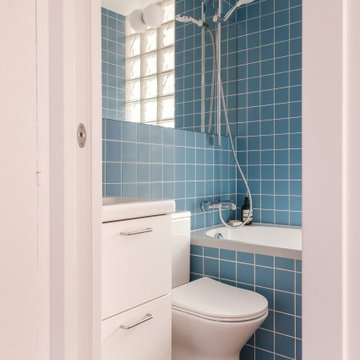
This is an example of a small classic cloakroom in Paris with beaded cabinets, white cabinets, blue tiles, blue walls, lino flooring, a built-in sink, brown floors and a floating vanity unit.
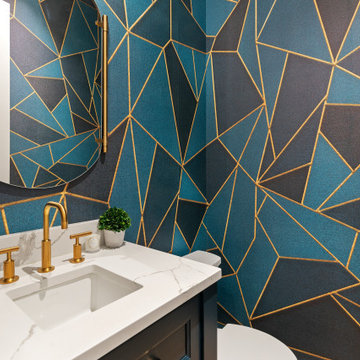
Design ideas for a medium sized contemporary cloakroom in Dallas with shaker cabinets, blue cabinets, a submerged sink, engineered stone worktops, white worktops, a built in vanity unit and wallpapered walls.
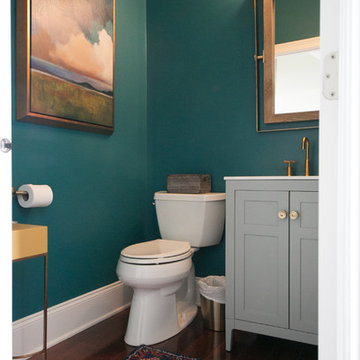
In this project, we transformed a main living area, kitchen and dining room from bland to stylish and comfortable for our clients entertaining needs. The kitchen was extended and opened up to the living room for better flow, both visual and functional. A built-in tv wall unit fills up a big blank wall and adds storage. New furnishings, lighting, art and accessories complete all spaces.
Photo Credit: Allie Mullin
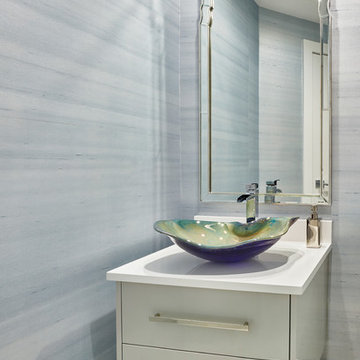
This oceanside contemporary condominium is a sophisticated space that evokes relaxation. Using the bright blue and easy feel of the ocean as both an inspiration and a backdrop, soft rich fabrics in beach tones were used to maintain the peacefulness of the coastal surroundings. With soft hues of blue and simple lush design elements, this living space is a wonderful blend of coastal calmness and contemporary style. Textured wall papers were used to enrich bathrooms with no ocean view to create continuity of the stunning natural setting of the Palm Beach oceanfront.
Robert Brantley Photography
Turquoise Cloakroom with All Types of Cabinet Finish Ideas and Designs
3