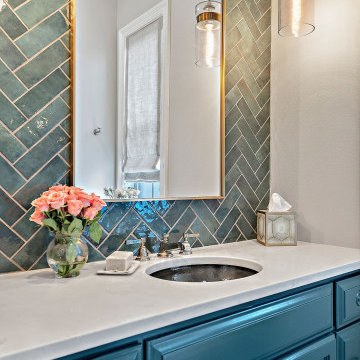Turquoise Cloakroom with All Types of Cabinet Finish Ideas and Designs
Refine by:
Budget
Sort by:Popular Today
61 - 80 of 384 photos
Item 1 of 3
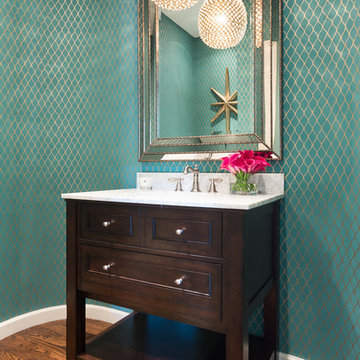
The bright turquoise Schumacher wallpaper combined with this stately mirror and elegant pendant light transform this powder room into a contemporary and visually intriguing space.
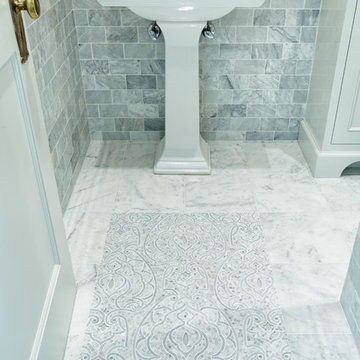
This is an exquisite powder room.
William Manning Photography
Design by Meg Kohnen, Nottinghill Gate Interiors
Photo of a medium sized classic cloakroom in Cincinnati with recessed-panel cabinets, white cabinets, grey tiles, marble tiles, grey walls, marble flooring, a pedestal sink, wooden worktops and white floors.
Photo of a medium sized classic cloakroom in Cincinnati with recessed-panel cabinets, white cabinets, grey tiles, marble tiles, grey walls, marble flooring, a pedestal sink, wooden worktops and white floors.
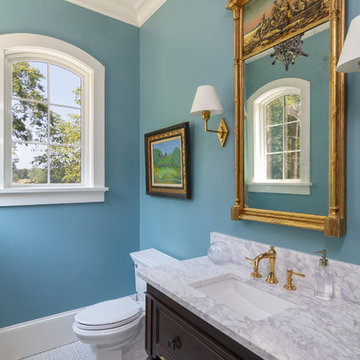
Design ideas for a classic cloakroom in Charlotte with freestanding cabinets, dark wood cabinets, a two-piece toilet, blue walls, marble flooring, a submerged sink, grey floors and white worktops.
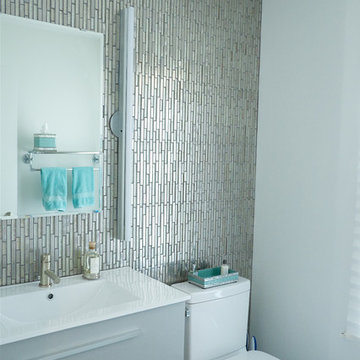
Small contemporary cloakroom in Minneapolis with freestanding cabinets, grey cabinets, a two-piece toilet, multi-coloured tiles, glass tiles, white walls, glass worktops and an integrated sink.

Matthew Millman
Photo of a contemporary cloakroom in Los Angeles with flat-panel cabinets, black cabinets, a wall mounted toilet, multi-coloured walls, medium hardwood flooring, a console sink and brown floors.
Photo of a contemporary cloakroom in Los Angeles with flat-panel cabinets, black cabinets, a wall mounted toilet, multi-coloured walls, medium hardwood flooring, a console sink and brown floors.

Design ideas for a small bohemian cloakroom in Phoenix with white cabinets, a one-piece toilet, blue walls, porcelain flooring, a console sink, grey floors, a freestanding vanity unit and wallpapered walls.

Photo by Christopher Stark.
This is an example of a small scandi cloakroom in San Francisco with freestanding cabinets, medium wood cabinets, white walls and multi-coloured floors.
This is an example of a small scandi cloakroom in San Francisco with freestanding cabinets, medium wood cabinets, white walls and multi-coloured floors.
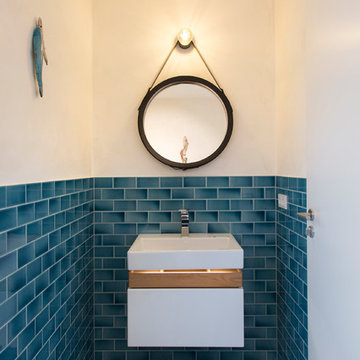
Fotograf: Jens Schumann
Der vielsagende Name „Black Beauty“ lag den Bauherren und Architekten nach Fertigstellung des anthrazitfarbenen Fassadenputzes auf den Lippen. Zusammen mit den ausgestülpten Fensterfaschen in massivem Lärchenholz ergibt sich ein reizvolles Spiel von Farbe und Material, Licht und Schatten auf der Fassade in dem sonst eher unauffälligen Straßenzug in Berlin-Biesdorf.
Das ursprünglich beige verklinkerte Fertighaus aus den 90er Jahren sollte den Bedürfnissen einer jungen Familie angepasst werden. Sie leitet ein erfolgreiches Internet-Startup, Er ist Ramones-Fan und -Sammler, Moderator und Musikjournalist, die Tochter ist gerade geboren. So modern und unkonventionell wie die Bauherren sollte auch das neue Heim werden. Eine zweigeschossige Galeriesituation gibt dem Eingangsbereich neue Großzügigkeit, die Zusammenlegung von Räumen im Erdgeschoss und die Neugliederung im Obergeschoss bieten eindrucksvolle Durchblicke und sorgen für Funktionalität, räumliche Qualität, Licht und Offenheit.
Zentrale Gestaltungselemente sind die auch als Sitzgelegenheit dienenden Fensterfaschen, die filigranen Stahltüren als Sonderanfertigung sowie der ebenso zum industriellen Charme der Türen passende Sichtestrich-Fußboden. Abgerundet wird der vom Charakter her eher kraftvolle und cleane industrielle Stil durch ein zartes Farbkonzept in Blau- und Grüntönen Skylight, Light Blue und Dix Blue und einer Lasurtechnik als Grundton für die Wände und kräftigere Farbakzente durch Craqueléfliesen von Golem. Ausgesuchte Leuchten und Lichtobjekte setzen Akzente und geben den Räumen den letzten Schliff und eine besondere Rafinesse. Im Außenbereich lädt die neue Stufenterrasse um den Pool zu sommerlichen Gartenparties ein.

You’d never know by looking at this stunning cottage that the project began by raising the entire home six feet above the foundation. The Birchwood field team used their expertise to carefully lift the home in order to pour an entirely new foundation. With the base of the home secure, our craftsmen moved indoors to remodel the home’s kitchen and bathrooms.
The sleek kitchen features gray, custom made inlay cabinetry that brings out the detail in the one of a kind quartz countertop. A glitzy marble tile backsplash completes the contemporary styled kitchen.
Photo credit: Phoenix Photographic

This is an example of a traditional cloakroom in New York with white cabinets, black and white tiles, black walls, porcelain flooring, engineered stone worktops, black floors, white worktops, a freestanding vanity unit, a coffered ceiling, wallpapered walls and a dado rail.
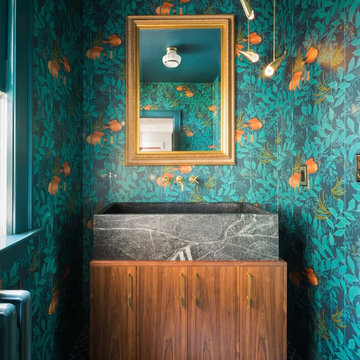
Custom interior design led to the creation of this vivid underwater-themed bathroom
Trent Bell Photography
This is an example of a classic cloakroom in Portland Maine with flat-panel cabinets, medium wood cabinets, multi-coloured walls, a vessel sink, blue floors, granite worktops, grey worktops and a freestanding vanity unit.
This is an example of a classic cloakroom in Portland Maine with flat-panel cabinets, medium wood cabinets, multi-coloured walls, a vessel sink, blue floors, granite worktops, grey worktops and a freestanding vanity unit.

Palm Springs - Bold Funkiness. This collection was designed for our love of bold patterns and playful colors.
Photo of a small retro cloakroom in Los Angeles with flat-panel cabinets, white cabinets, a wall mounted toilet, green tiles, cement tiles, white walls, ceramic flooring, a submerged sink, engineered stone worktops, white floors, white worktops and a freestanding vanity unit.
Photo of a small retro cloakroom in Los Angeles with flat-panel cabinets, white cabinets, a wall mounted toilet, green tiles, cement tiles, white walls, ceramic flooring, a submerged sink, engineered stone worktops, white floors, white worktops and a freestanding vanity unit.
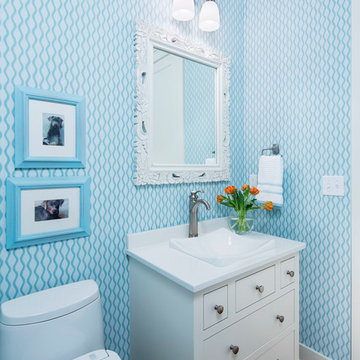
Martha O'Hara Interiors, Interior Design & Photo Styling | Stellar Homes | Troy Thies, Photography
Please Note: All “related,” “similar,” and “sponsored” products tagged or listed by Houzz are not actual products pictured. They have not been approved by Martha O’Hara Interiors nor any of the professionals credited. For information about our work, please contact design@oharainteriors.com.
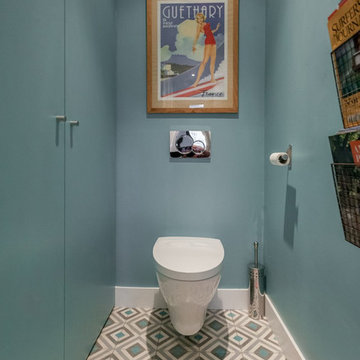
Design ideas for a medium sized contemporary cloakroom in Bordeaux with blue cabinets, a wall mounted toilet, blue walls and ceramic flooring.
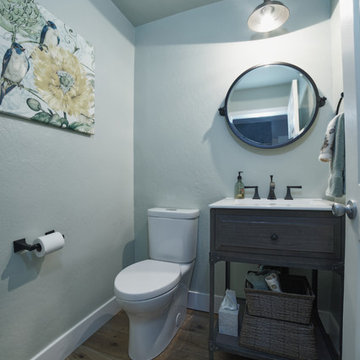
This is an example of a small classic cloakroom in San Francisco with freestanding cabinets, distressed cabinets, solid surface worktops and white worktops.
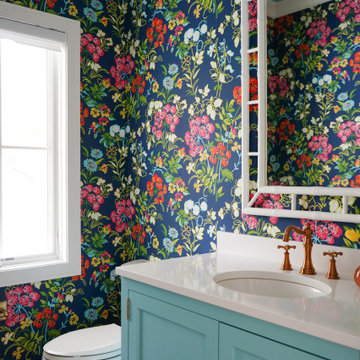
Design ideas for a classic cloakroom in Minneapolis with shaker cabinets, turquoise cabinets, multi-coloured walls, medium hardwood flooring, a submerged sink, brown floors, white worktops and wallpapered walls.
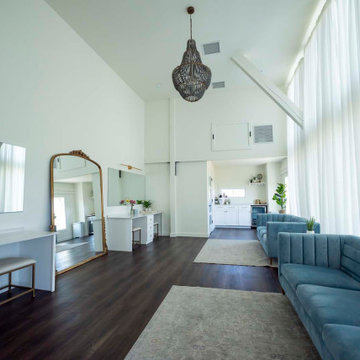
Post and beam wedding venue bridal suite with built in vanity and couches
This is an example of a medium sized rustic cloakroom with white cabinets, white walls, dark hardwood flooring, granite worktops and brown floors.
This is an example of a medium sized rustic cloakroom with white cabinets, white walls, dark hardwood flooring, granite worktops and brown floors.
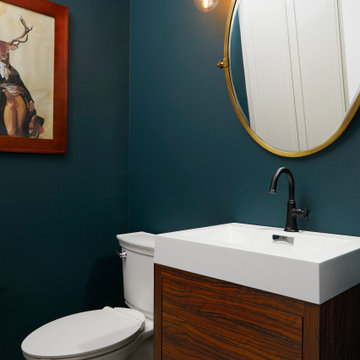
Photo of a medium sized classic cloakroom in Toronto with flat-panel cabinets, beige cabinets, a two-piece toilet, green walls, ceramic flooring, an integrated sink, solid surface worktops, multi-coloured floors and white worktops.
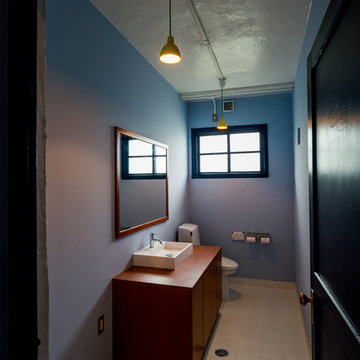
沖縄にある60年代のアメリカ人向け住宅をリフォーム
ブルーを基調にした空間をシンプルにまとめて見ました。
This is an example of a midcentury cloakroom in Other with flat-panel cabinets, medium wood cabinets, a one-piece toilet, a vessel sink, wooden worktops, beige floors, blue walls, brown worktops, porcelain flooring and a built in vanity unit.
This is an example of a midcentury cloakroom in Other with flat-panel cabinets, medium wood cabinets, a one-piece toilet, a vessel sink, wooden worktops, beige floors, blue walls, brown worktops, porcelain flooring and a built in vanity unit.
Turquoise Cloakroom with All Types of Cabinet Finish Ideas and Designs
4
