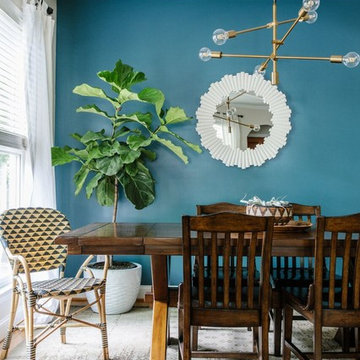Turquoise Dining Room Ideas and Designs
Refine by:
Budget
Sort by:Popular Today
1 - 20 of 23 photos
Item 1 of 3
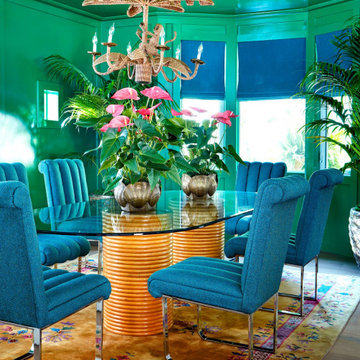
World-inspired dining room in Los Angeles with green walls, light hardwood flooring and no fireplace.

Merrick Ales Photography
This is an example of a small contemporary dining room in Austin with multi-coloured walls, dark hardwood flooring and no fireplace.
This is an example of a small contemporary dining room in Austin with multi-coloured walls, dark hardwood flooring and no fireplace.

dining room with al-fresco dining trellis
This is an example of an expansive contemporary dining room in Miami with grey walls, no fireplace and grey floors.
This is an example of an expansive contemporary dining room in Miami with grey walls, no fireplace and grey floors.

Mocha grass cloth lines the walls, oversized bronze pendant with brass center hangs over custom 7.5 foot square x base dining table, custom faux leather dining chairs.
Meghan Beierle

With an open plan and exposed structure, every interior element had to be beautiful and functional. Here you can see the massive concrete fireplace as it defines four areas. On one side, it is a wood burning fireplace with firewood as it's artwork. On another side it has additional dish storage carved out of the concrete for the kitchen and dining. The last two sides pinch down to create a more intimate library space at the back of the fireplace.
Photo by Lincoln Barber
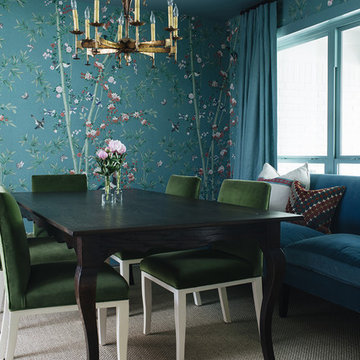
Design ideas for a classic dining room in Austin with multi-coloured walls, carpet, no fireplace and grey floors.
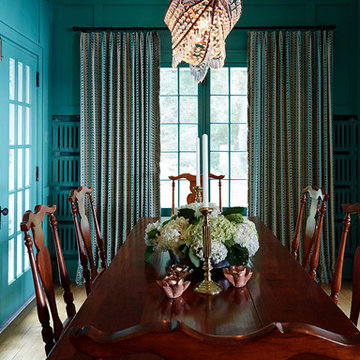
Designed by Jennifer Schuppie.
With a stunning lake view and an interior to match, this deluxe Door County cottage was redecorated to create an even more comfortable and captivating environment. A transformative teal on the main level illuminates patterns, printed fabric and new accessories while also drawing a beautiful contrast to the all-wood parlor room nearby. Antiques and collectibles cap off a home designed for memorable experiences.
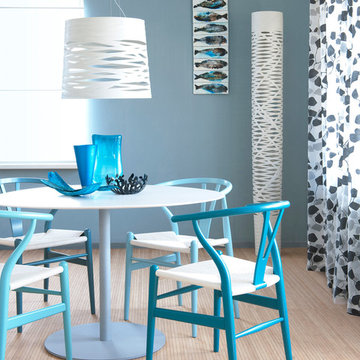
chairs, table, round, blue, curtens, wood, floor, lamp
Photo of a modern dining room in Amsterdam with blue walls.
Photo of a modern dining room in Amsterdam with blue walls.
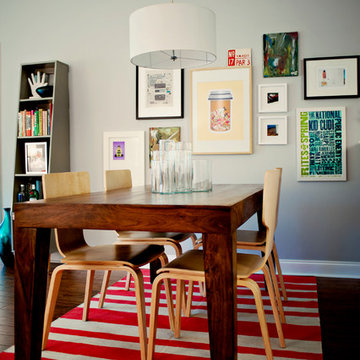
Liv Collins Photography
This is an example of a large bohemian dining room in Other with grey walls, dark hardwood flooring and no fireplace.
This is an example of a large bohemian dining room in Other with grey walls, dark hardwood flooring and no fireplace.
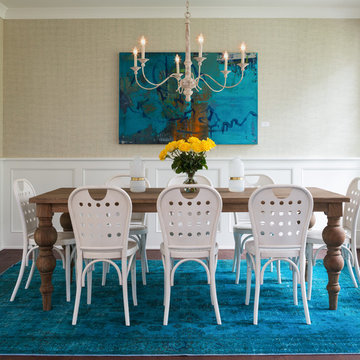
Medium sized nautical enclosed dining room in Minneapolis with beige walls, dark hardwood flooring and no fireplace.
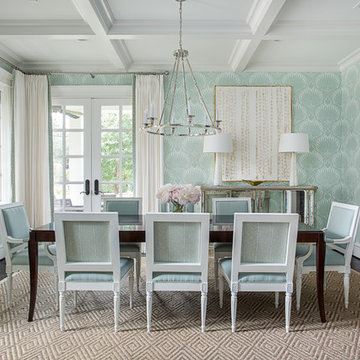
Coastal dining room in Dallas with green walls, dark hardwood flooring, no fireplace and feature lighting.
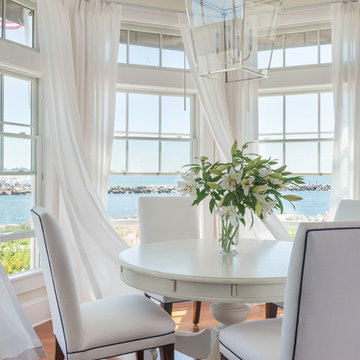
Nat Rea
Medium sized nautical dining room in Providence with white walls and medium hardwood flooring.
Medium sized nautical dining room in Providence with white walls and medium hardwood flooring.
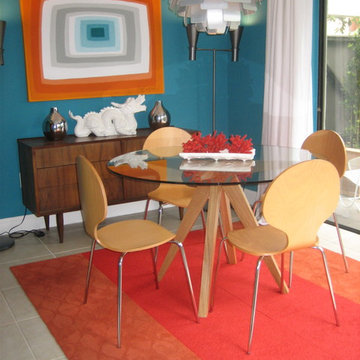
Color Splash - David Bromstad
Photo of a midcentury dining room in Miami with blue walls.
Photo of a midcentury dining room in Miami with blue walls.
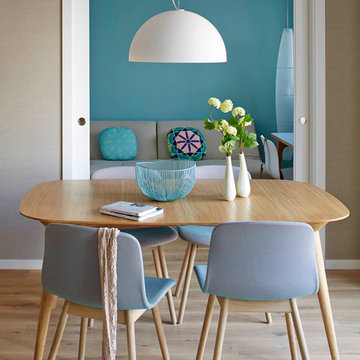
Proyecto realizado por Meritxell Ribé - The Room Studio
Construcción: The Room Work
Fotografías: Mauricio Fuertes
This is an example of a medium sized scandi open plan dining room in Barcelona with beige walls, no fireplace, medium hardwood flooring and brown floors.
This is an example of a medium sized scandi open plan dining room in Barcelona with beige walls, no fireplace, medium hardwood flooring and brown floors.
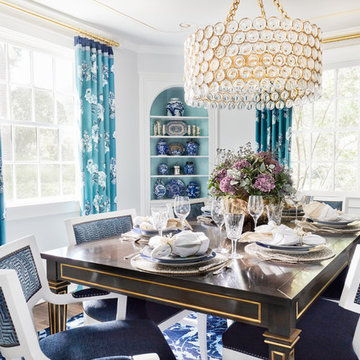
Light gray walls provide a neutral backdrop for this traditional dining room’s inventive use of color. Floral draperies in shades of navy, turquoise and robin’s egg blue are accented by a navy band and hang from gold metal rods with clear glass finials. The light grey ceiling is adorned with a hand-painted design in two-toned metallic gold. A corner cabinet has been given a fresh coat of white paint to match the trim, while the interior is painted aqua showcasing the blue and white porcelain and antiqued mirror accessories adorning the shelves.
This elegant space is a study in blues, from the wool rug bearing a floral pattern in shades of light blue, baby blue and navy to the lacquered dining chairs, which have been upholstered in a modern tone-on-tone geometric velvet along with a navy chenille and accented with black nickel nails. The dining table is stained deep espresso and given a high gloss finish. Gold metallic accents on the table provide a touch of glam befitting the crown jewel of the room - a chandelier of clear glass orbs dangling from a gold frame. A pot at the center of the table is filled with purple hydrangeas and greenery adding another lush layer to the decadent design.
Carter Tippins Photography
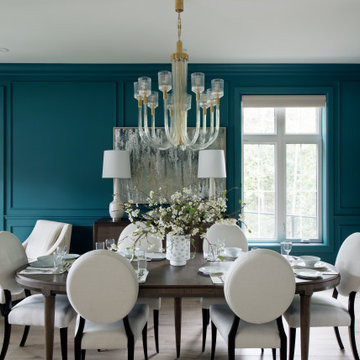
The first Net Zero Minto Dream Home:
At Minto Communities, we’re always trying to evolve through research and development. We see building the Minto Dream Home as an opportunity to push the boundaries on innovative home building practices, so this year’s Minto Dream Home, the Hampton—for the first time ever—has been built as a Net Zero Energy home. This means the home will produce as much energy as it consumes.
Carefully considered East-coast elegance:
Returning this year to head up the interior design, we have Tanya Collins. The Hampton is based on our largest Mahogany design—the 3,551 sq. ft. Redwood. It draws inspiration from the sophisticated beach-houses of its namesake. Think relaxed coastal living, a soft neutral colour palette, lots of light, wainscotting, coffered ceilings, shiplap, wall moulding, and grasscloth wallpaper.
* 5,641 sq. ft. of living space
* 4 bedrooms
* 3.5 bathrooms
* Finished basement with oversized entertainment room, exercise space, and a juice bar
* A great room featuring stunning views of the surrounding nature
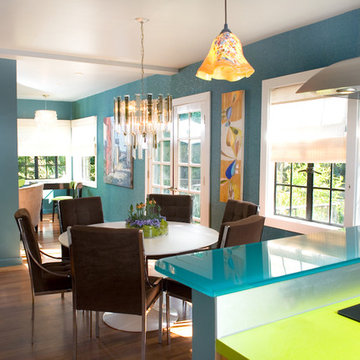
DESIGNER: Ashley Jenkins, www.arjdesign.com
Design ideas for a contemporary dining room in San Francisco with blue walls.
Design ideas for a contemporary dining room in San Francisco with blue walls.
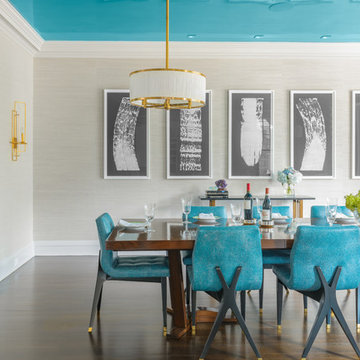
Photo of a nautical enclosed dining room in New York with beige walls, dark hardwood flooring, no fireplace and brown floors.
Turquoise Dining Room Ideas and Designs
1

