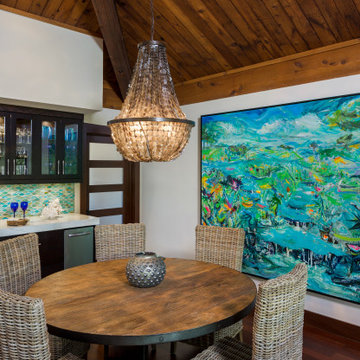Turquoise Dining Room with All Types of Ceiling Ideas and Designs
Refine by:
Budget
Sort by:Popular Today
41 - 60 of 114 photos
Item 1 of 3
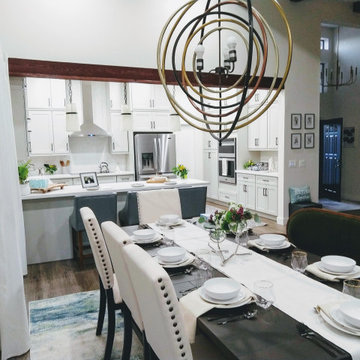
This is an example of a medium sized modern kitchen/dining room in Las Vegas with vinyl flooring, no fireplace, brown floors, all types of wall treatment, white walls and exposed beams.

Dining Chairs by Coastal Living Sorrento
Styling by Rhiannon Orr & Mel Hasic
Dining Chairs by Coastal Living Sorrento
Styling by Rhiannon Orr & Mel Hasic
Laminex Doors & Drawers in "Super White"
Display Shelves in Laminex "American Walnut Veneer Random cut Mismatched
Benchtop - Caesarstone Staturio Maximus'
Splashback - Urban Edge - "Brique" in Green
Floor Tiles - Urban Edge - Xtreme Concrete
Steel Truss - Dulux 'Domino'
Flooring - sanded + stain clear matt Tasmanian Oak
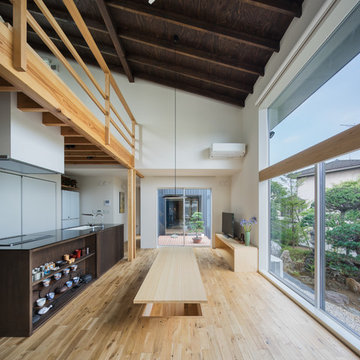
Inspiration for a contemporary dining room in Other with white walls and light hardwood flooring.
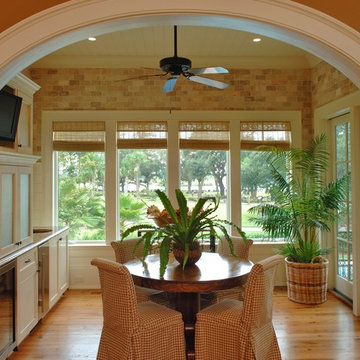
Tripp Smith
Photo of a medium sized coastal enclosed dining room in Charleston with beige walls, light hardwood flooring, no fireplace, brown floors and a timber clad ceiling.
Photo of a medium sized coastal enclosed dining room in Charleston with beige walls, light hardwood flooring, no fireplace, brown floors and a timber clad ceiling.
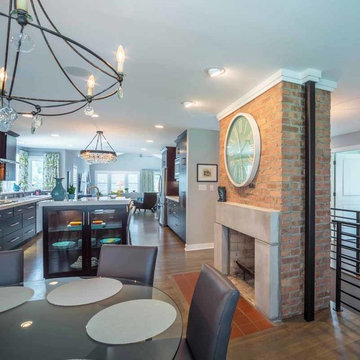
This family of 5 was quickly out-growing their 1,220sf ranch home on a beautiful corner lot. Rather than adding a 2nd floor, the decision was made to extend the existing ranch plan into the back yard, adding a new 2-car garage below the new space - for a new total of 2,520sf. With a previous addition of a 1-car garage and a small kitchen removed, a large addition was added for Master Bedroom Suite, a 4th bedroom, hall bath, and a completely remodeled living, dining and new Kitchen, open to large new Family Room. The new lower level includes the new Garage and Mudroom. The existing fireplace and chimney remain - with beautifully exposed brick. The homeowners love contemporary design, and finished the home with a gorgeous mix of color, pattern and materials.
The project was completed in 2011. Unfortunately, 2 years later, they suffered a massive house fire. The house was then rebuilt again, using the same plans and finishes as the original build, adding only a secondary laundry closet on the main level.
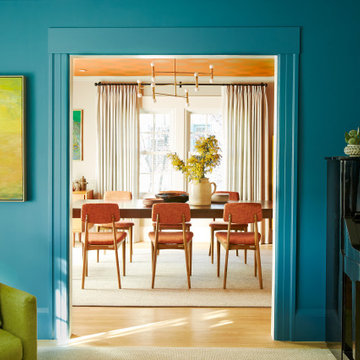
Design ideas for a medium sized retro open plan dining room in San Francisco with blue walls, light hardwood flooring, beige floors and a wallpapered ceiling.
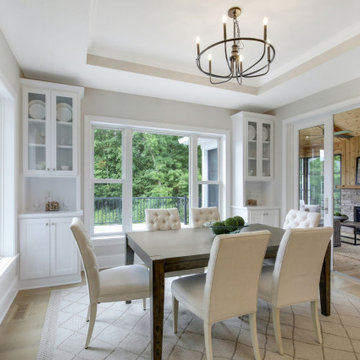
The dining room sets just off of the kitchen and opens to the 3-season porch. Big Andersen windows allow lots of natural light a view of the natural landscape.
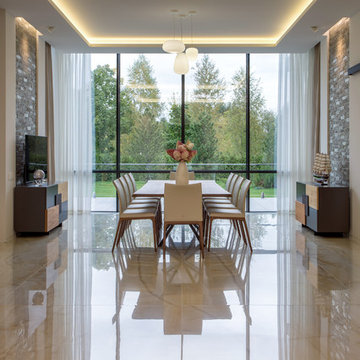
Архитекторы: Дмитрий Глушков, Фёдор Селенин; Фото: Антон Лихтарович
Photo of a large kitchen/dining room in Moscow with multi-coloured walls, pink floors, a drop ceiling and brick walls.
Photo of a large kitchen/dining room in Moscow with multi-coloured walls, pink floors, a drop ceiling and brick walls.
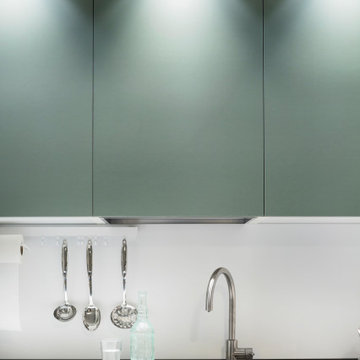
Cucina Arredo 3 realizzata su progetto.
Small contemporary open plan dining room in Bologna with white walls, porcelain flooring, no fireplace, grey floors and a drop ceiling.
Small contemporary open plan dining room in Bologna with white walls, porcelain flooring, no fireplace, grey floors and a drop ceiling.
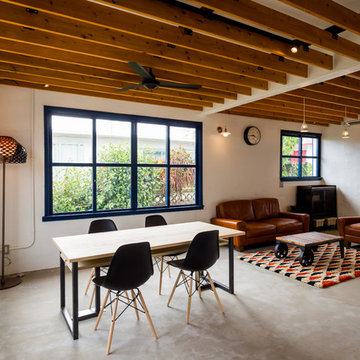
沖縄にある60年代のアメリカ人向け住宅をリフォーム
Open plan dining room in Other with white walls, concrete flooring, no fireplace, grey floors and a coffered ceiling.
Open plan dining room in Other with white walls, concrete flooring, no fireplace, grey floors and a coffered ceiling.
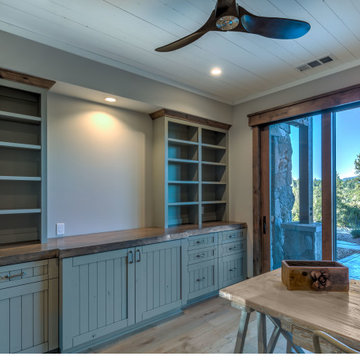
This is an example of a contemporary kitchen/dining room in Other with white walls, light hardwood flooring, beige floors and a wood ceiling.
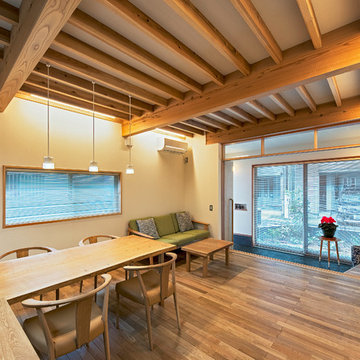
リビング・ダイニング
Design ideas for a modern dining room in Yokohama with no fireplace and brown floors.
Design ideas for a modern dining room in Yokohama with no fireplace and brown floors.
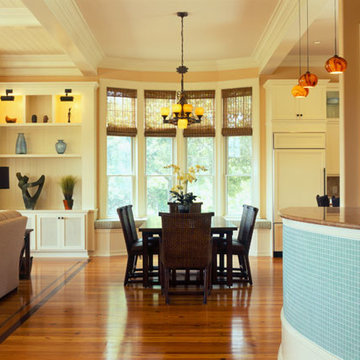
Tripp Smith
Inspiration for a large classic kitchen/dining room in Charleston with beige walls, dark hardwood flooring, brown floors and a coffered ceiling.
Inspiration for a large classic kitchen/dining room in Charleston with beige walls, dark hardwood flooring, brown floors and a coffered ceiling.
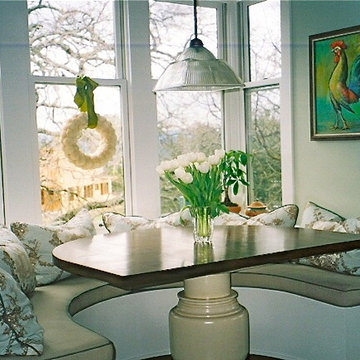
This is an example of a large classic open plan dining room in San Francisco with dark hardwood flooring, black floors and exposed beams.
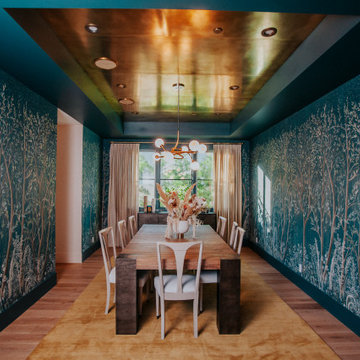
Design ideas for a large contemporary enclosed dining room in Los Angeles with blue walls, light hardwood flooring, wallpapered walls and a drop ceiling.
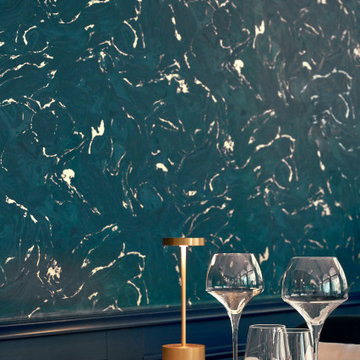
Rénovation d'une salle de restaurant datant du XIXe siècle.
Détail d'une table.
Medium sized classic open plan dining room in Grenoble with white walls, medium hardwood flooring, no fireplace, brown floors, a coffered ceiling and wallpapered walls.
Medium sized classic open plan dining room in Grenoble with white walls, medium hardwood flooring, no fireplace, brown floors, a coffered ceiling and wallpapered walls.
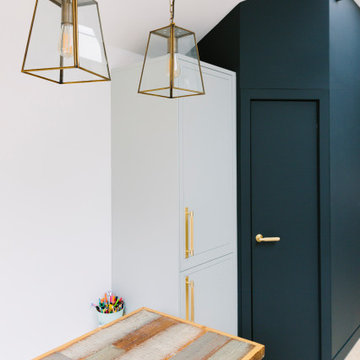
This modern blue and brass kitchen is the heart of this open-plan space and leads right into a stunning garden, framed by big French doors. This beautiful space belongs to our Head of Design Lucy, whose home was entirely designed by herself and her architect husband, after knocking down some derelict garages in a prime location in Bournemouth to make way for their stunning family home.
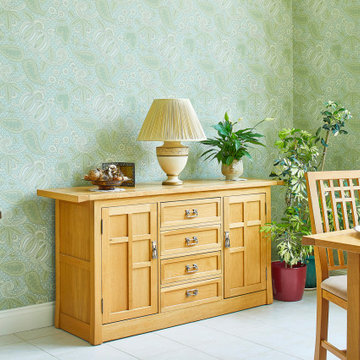
Dining area within the conservatory part, with patterned wallpaper from Little Greene.
Inspiration for a large bohemian kitchen/dining room in Other with porcelain flooring, beige floors, a vaulted ceiling, wallpapered walls, a feature wall and green walls.
Inspiration for a large bohemian kitchen/dining room in Other with porcelain flooring, beige floors, a vaulted ceiling, wallpapered walls, a feature wall and green walls.
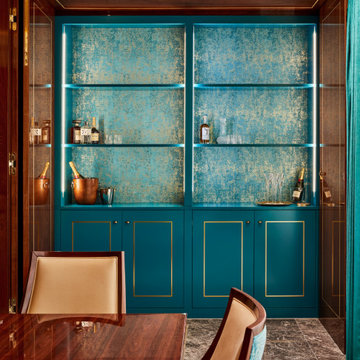
Design ideas for a medium sized traditional open plan dining room in London with marble flooring, a standard fireplace, a stone fireplace surround, white floors, a wallpapered ceiling and wood walls.
Turquoise Dining Room with All Types of Ceiling Ideas and Designs
3
