Turquoise Dining Room with All Types of Ceiling Ideas and Designs
Refine by:
Budget
Sort by:Popular Today
61 - 80 of 114 photos
Item 1 of 3
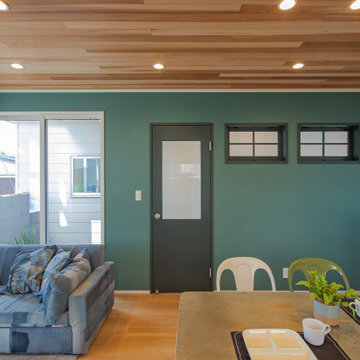
Inspiration for a contemporary open plan dining room in Other with green walls, brown floors, a wood ceiling and wallpapered walls.
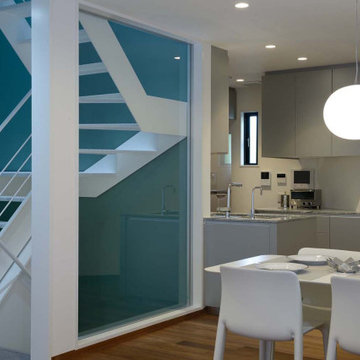
階段室脇のダイニングとキッチンは空間がつながっていますが、キッチンの奥のシンクやレンジは直接見えません。ダイニングが狭く感じられないように階段室に面する壁はガラスとしています。
This is an example of a small modern open plan dining room in Other with green walls, plywood flooring, brown floors, a wallpapered ceiling and wallpapered walls.
This is an example of a small modern open plan dining room in Other with green walls, plywood flooring, brown floors, a wallpapered ceiling and wallpapered walls.

Individuelles Tapetendesign "Deer´s Web" der Kollektion "Ornamental Dreams" / Customized wallpaper design "Deer´s Web" (collection "Ornamental Dreams") Design 01 005 01.06 Farbe / Color "Ruby Red & Emerald Green"
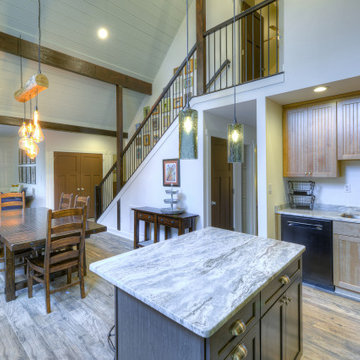
Small rustic kitchen/dining room in Richmond with white walls, ceramic flooring, brown floors and a timber clad ceiling.
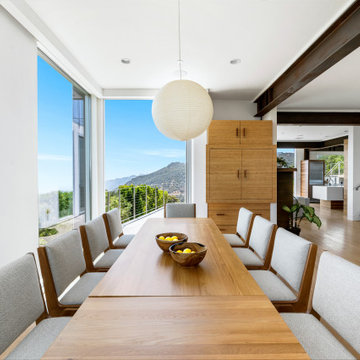
Medium sized contemporary dining room in Los Angeles with white walls, brown floors, exposed beams and light hardwood flooring.
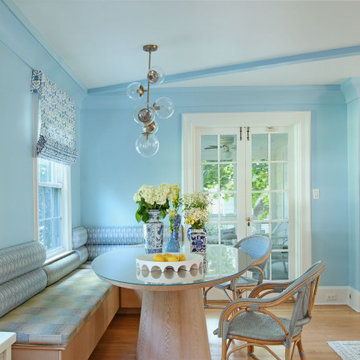
Beautiful custom Banquette.
Medium sized traditional enclosed dining room in New York with blue walls, medium hardwood flooring, a standard fireplace, a stone fireplace surround, brown floors and a coffered ceiling.
Medium sized traditional enclosed dining room in New York with blue walls, medium hardwood flooring, a standard fireplace, a stone fireplace surround, brown floors and a coffered ceiling.

ダイニング/南の庭を眺める
Photo by:ジェ二イクス 佐藤二郎
Photo of a medium sized scandi enclosed dining room in Other with white walls, light hardwood flooring, no fireplace, beige floors, a wallpapered ceiling, wallpapered walls and feature lighting.
Photo of a medium sized scandi enclosed dining room in Other with white walls, light hardwood flooring, no fireplace, beige floors, a wallpapered ceiling, wallpapered walls and feature lighting.

Ocean Bank is a contemporary style oceanfront home located in Chemainus, BC. We broke ground on this home in March 2021. Situated on a sloped lot, Ocean Bank includes 3,086 sq.ft. of finished space over two floors.
The main floor features 11′ ceilings throughout. However, the ceiling vaults to 16′ in the Great Room. Large doors and windows take in the amazing ocean view.
The Kitchen in this custom home is truly a beautiful work of art. The 10′ island is topped with beautiful marble from Vancouver Island. A panel fridge and matching freezer, a large butler’s pantry, and Wolf range are other desirable features of this Kitchen. Also on the main floor, the double-sided gas fireplace that separates the Living and Dining Rooms is lined with gorgeous tile slabs. The glass and steel stairwell railings were custom made on site.
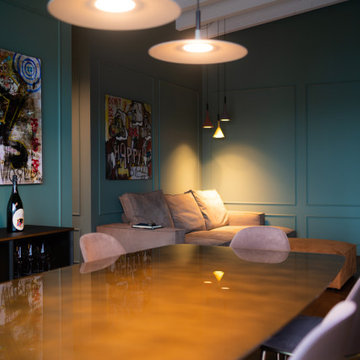
This is an example of a large contemporary dining room in Bologna with green walls, dark hardwood flooring, brown floors, exposed beams and wainscoting.
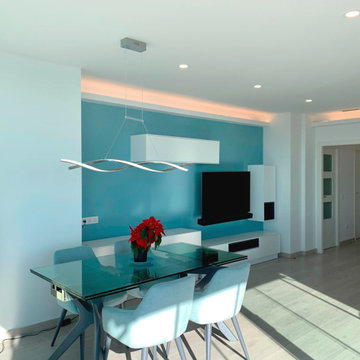
El salón comedor cuenta con increíbles vistas sobre el mar, donde es acogida y acompañada por los tonos azules de las paredes y la decoración marítima de esta agradable vivienda.
Las paredes blancas junto al pavimento claro y la iluminación indirecta mediante el uso de tiras LED aportan luminosidad y amplitud a esta acogedora estancia.
Además, cuenta con aire acondicionado conductos que permiten regular la temperatura tanto en las estaciones más calurosas cómo las más frías.
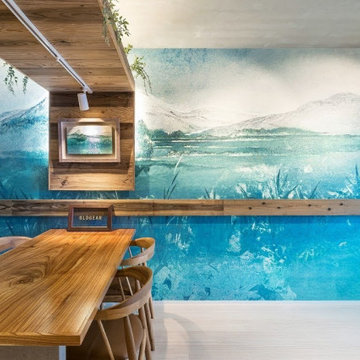
福岡県北九州市の『OLDGEAR』が手掛ける『Artctuary® アートクチュアリ』プロジェクト。空間の為に描き下ろされた“限定絵画”と、その絵画で製作した“オリジナル壁紙”を修飾。世界にひとつだけの“自分の為の美術館”のような物件。
Inspiration for a bohemian open plan dining room in Fukuoka with wallpapered walls, white walls, light hardwood flooring, white floors and a wallpapered ceiling.
Inspiration for a bohemian open plan dining room in Fukuoka with wallpapered walls, white walls, light hardwood flooring, white floors and a wallpapered ceiling.

The proposal extends an existing three bedroom flat at basement and ground floor level at the bottom of this Hampstead townhouse.
Working closely with the conservation area constraints the design uses simple proposals to reflect the existing building behind, creating new kitchen and dining rooms, new basement bedrooms and ensuite bathrooms.
The new dining space uses a slim framed pocket sliding door system so the doors disappear when opened to create a Juliet balcony overlooking the garden.
A new master suite with walk-in wardrobe and ensuite is created in the basement level as well as an additional guest bedroom with ensuite.
Our role is for holistic design services including interior design and specifications with design management and contract administration during construction.
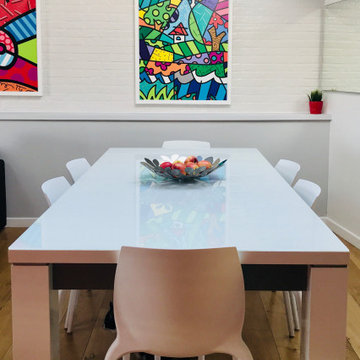
Photo of a large contemporary open plan dining room with white walls, light hardwood flooring, exposed beams and brick walls.
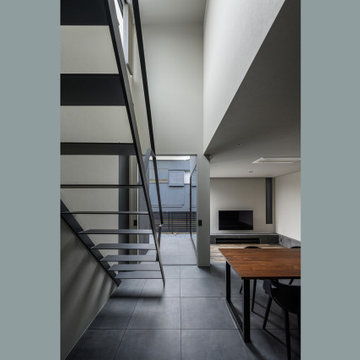
神奈川県川崎市麻生区新百合ヶ丘で建築家ユトロスアーキテクツが設計監理を手掛けたデザイン住宅[Subtle]の施工例
Medium sized contemporary kitchen/dining room in Other with grey walls, ceramic flooring, no fireplace, grey floors, a wallpapered ceiling and wallpapered walls.
Medium sized contemporary kitchen/dining room in Other with grey walls, ceramic flooring, no fireplace, grey floors, a wallpapered ceiling and wallpapered walls.
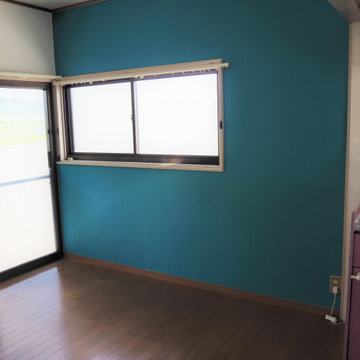
Photo of a small modern dining room in Other with banquette seating, a wallpapered ceiling and wallpapered walls.
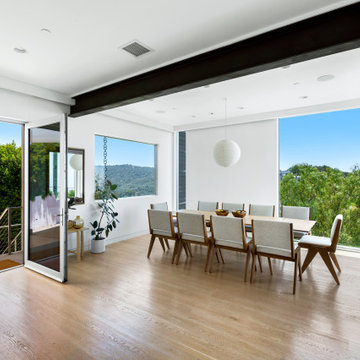
Inspiration for a medium sized contemporary dining room in Los Angeles with white walls, brown floors, exposed beams and light hardwood flooring.
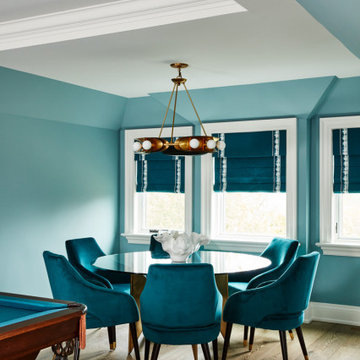
This estate is a transitional home that blends traditional architectural elements with clean-lined furniture and modern finishes. The fine balance of curved and straight lines results in an uncomplicated design that is both comfortable and relaxing while still sophisticated and refined. The red-brick exterior façade showcases windows that assure plenty of light. Once inside, the foyer features a hexagonal wood pattern with marble inlays and brass borders which opens into a bright and spacious interior with sumptuous living spaces. The neutral silvery grey base colour palette is wonderfully punctuated by variations of bold blue, from powder to robin’s egg, marine and royal. The anything but understated kitchen makes a whimsical impression, featuring marble counters and backsplashes, cherry blossom mosaic tiling, powder blue custom cabinetry and metallic finishes of silver, brass, copper and rose gold. The opulent first-floor powder room with gold-tiled mosaic mural is a visual feast.
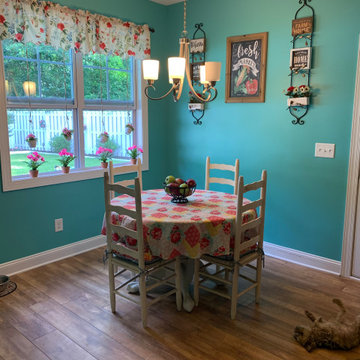
paint ceiling, walls and trim
Photo of a medium sized beach style dining room in Other with blue walls, a wooden fireplace surround and all types of ceiling.
Photo of a medium sized beach style dining room in Other with blue walls, a wooden fireplace surround and all types of ceiling.
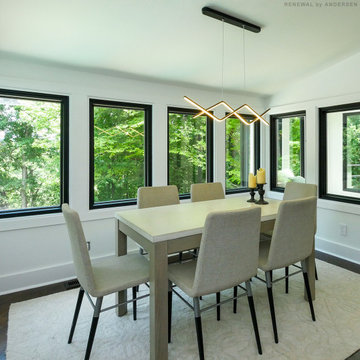
Spectacular dining room with new black windows. This modern dining room with dark wood floors and vaulted ceiling looks marvelous with all new black picture windows around the room. Now is the perfect time to replace your windows with Renewal by Andersen of Georgia, serving the whole state.
. . . . . . . . . .
Get started replacing the windows in your house -- Contact Us Today! 844-245-2799
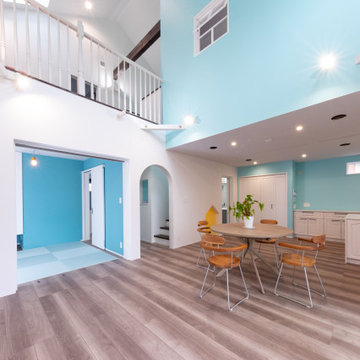
Inspiration for a dining room in Other with blue walls, plywood flooring, brown floors, a vaulted ceiling and wallpapered walls.
Turquoise Dining Room with All Types of Ceiling Ideas and Designs
4