Turquoise Ensuite Bathroom Ideas and Designs
Refine by:
Budget
Sort by:Popular Today
101 - 120 of 5,965 photos
Item 1 of 3

Luke White Photography
Medium sized contemporary ensuite bathroom in London with a freestanding bath, blue walls, porcelain flooring, marble worktops, white worktops, medium wood cabinets, a submerged sink, beige floors and flat-panel cabinets.
Medium sized contemporary ensuite bathroom in London with a freestanding bath, blue walls, porcelain flooring, marble worktops, white worktops, medium wood cabinets, a submerged sink, beige floors and flat-panel cabinets.
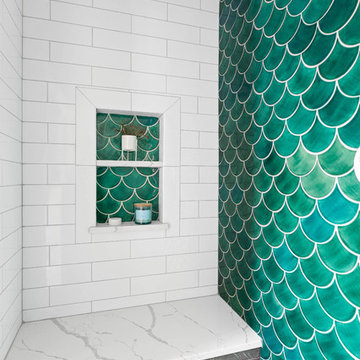
Snowberry Lane Photography
Design ideas for a large beach style ensuite bathroom in Seattle with grey cabinets, a freestanding bath, an alcove shower, a one-piece toilet, green tiles, mosaic tiles, white walls, porcelain flooring, a vessel sink, engineered stone worktops, grey floors, a hinged door and white worktops.
Design ideas for a large beach style ensuite bathroom in Seattle with grey cabinets, a freestanding bath, an alcove shower, a one-piece toilet, green tiles, mosaic tiles, white walls, porcelain flooring, a vessel sink, engineered stone worktops, grey floors, a hinged door and white worktops.

Barrier Free (or Curbless) Shower with glass hinged door and herringbone shower floor
Photo: Matthew Burgess Media
Inspiration for a large contemporary ensuite bathroom in Baltimore with flat-panel cabinets, white cabinets, a freestanding bath, a built-in shower, a two-piece toilet, white tiles, marble tiles, beige walls, marble flooring, a submerged sink, quartz worktops, white floors, a hinged door and grey worktops.
Inspiration for a large contemporary ensuite bathroom in Baltimore with flat-panel cabinets, white cabinets, a freestanding bath, a built-in shower, a two-piece toilet, white tiles, marble tiles, beige walls, marble flooring, a submerged sink, quartz worktops, white floors, a hinged door and grey worktops.
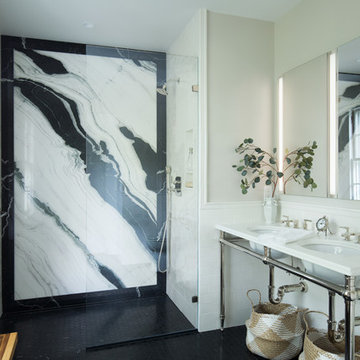
Photo by Lara Kimmerer Photography
The single, full slab of Bianco Lasa Macchia Vecchia marble is framed by Nero Marquina and provides a dramatic backdrop to this curbless shower. A double console vanity is open for aging in place, and the built-in vanity lights give sufficient light at the vanity as well.
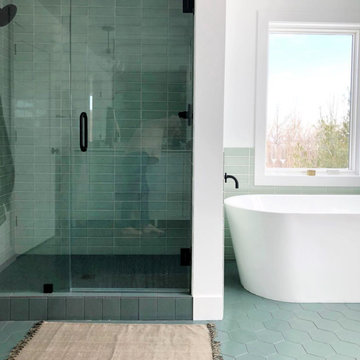
Large scandi ensuite bathroom in Grand Rapids with flat-panel cabinets, white cabinets, a freestanding bath, an alcove shower, green tiles, ceramic tiles, white walls, ceramic flooring, a submerged sink, quartz worktops, green floors, a hinged door and white worktops.

Small bohemian ensuite bathroom in Moscow with a freestanding bath, a shower/bath combination, multi-coloured tiles, ceramic tiles, porcelain flooring, multi-coloured floors, green walls and an open shower.

This beautiful bathroom features our 3x8s in 12W Blue Bell. Adding a beautiful pop of color to this bathroom
Medium sized contemporary ensuite bathroom in Los Angeles with blue tiles, ceramic tiles, shaker cabinets, white cabinets, white walls, a submerged sink, multi-coloured floors and a hinged door.
Medium sized contemporary ensuite bathroom in Los Angeles with blue tiles, ceramic tiles, shaker cabinets, white cabinets, white walls, a submerged sink, multi-coloured floors and a hinged door.

An award winning project to transform a two storey Victorian terrace house into a generous family home with the addition of both a side extension and loft conversion.
The side extension provides a light filled open plan kitchen/dining room under a glass roof and bi-folding doors gives level access to the south facing garden. A generous master bedroom with en-suite is housed in the converted loft. A fully glazed dormer provides the occupants with an abundance of daylight and uninterrupted views of the adjacent Wendell Park.
Winner of the third place prize in the New London Architecture 'Don't Move, Improve' Awards 2016
Photograph: Salt Productions

Medium sized contemporary ensuite wet room bathroom in Brisbane with medium wood cabinets, beige tiles, brown tiles, ceramic tiles, beige walls, glass worktops, beige floors, a hinged door, an alcove bath, an integrated sink and flat-panel cabinets.

We gave this rather dated farmhouse some dramatic upgrades that brought together the feminine with the masculine, combining rustic wood with softer elements. In terms of style her tastes leaned toward traditional and elegant and his toward the rustic and outdoorsy. The result was the perfect fit for this family of 4 plus 2 dogs and their very special farmhouse in Ipswich, MA. Character details create a visual statement, showcasing the melding of both rustic and traditional elements without too much formality. The new master suite is one of the most potent examples of the blending of styles. The bath, with white carrara honed marble countertops and backsplash, beaded wainscoting, matching pale green vanities with make-up table offset by the black center cabinet expand function of the space exquisitely while the salvaged rustic beams create an eye-catching contrast that picks up on the earthy tones of the wood. The luxurious walk-in shower drenched in white carrara floor and wall tile replaced the obsolete Jacuzzi tub. Wardrobe care and organization is a joy in the massive walk-in closet complete with custom gliding library ladder to access the additional storage above. The space serves double duty as a peaceful laundry room complete with roll-out ironing center. The cozy reading nook now graces the bay-window-with-a-view and storage abounds with a surplus of built-ins including bookcases and in-home entertainment center. You can’t help but feel pampered the moment you step into this ensuite. The pantry, with its painted barn door, slate floor, custom shelving and black walnut countertop provide much needed storage designed to fit the family’s needs precisely, including a pull out bin for dog food. During this phase of the project, the powder room was relocated and treated to a reclaimed wood vanity with reclaimed white oak countertop along with custom vessel soapstone sink and wide board paneling. Design elements effectively married rustic and traditional styles and the home now has the character to match the country setting and the improved layout and storage the family so desperately needed. And did you see the barn? Photo credit: Eric Roth
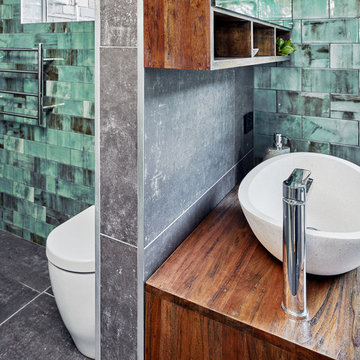
Marian Riabic
Design ideas for a large contemporary ensuite wet room bathroom in Sydney with freestanding cabinets, medium wood cabinets, a freestanding bath, grey tiles, porcelain tiles, green walls, porcelain flooring, a vessel sink, wooden worktops, grey floors and an open shower.
Design ideas for a large contemporary ensuite wet room bathroom in Sydney with freestanding cabinets, medium wood cabinets, a freestanding bath, grey tiles, porcelain tiles, green walls, porcelain flooring, a vessel sink, wooden worktops, grey floors and an open shower.

Inspiration for a large contemporary ensuite bathroom in Los Angeles with a walk-in shower, white walls, pebble tile flooring, an integrated sink, an open shower, flat-panel cabinets, medium wood cabinets, a freestanding bath and solid surface worktops.
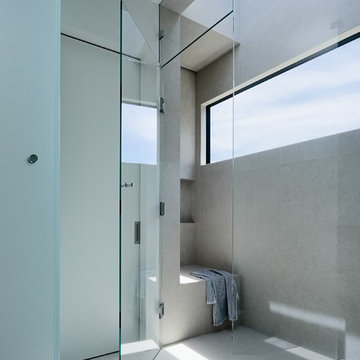
Inspiration for a large modern ensuite bathroom in San Francisco with an alcove shower, white walls, cement flooring, grey floors and a hinged door.

Photo courtesy of Chipper Hatter
Photo of a medium sized rural ensuite bathroom in San Francisco with distressed cabinets, an alcove shower, a two-piece toilet, multi-coloured tiles, marble tiles, grey walls, marble flooring, a built-in sink, engineered stone worktops, grey floors, a hinged door, recessed-panel cabinets and a freestanding vanity unit.
Photo of a medium sized rural ensuite bathroom in San Francisco with distressed cabinets, an alcove shower, a two-piece toilet, multi-coloured tiles, marble tiles, grey walls, marble flooring, a built-in sink, engineered stone worktops, grey floors, a hinged door, recessed-panel cabinets and a freestanding vanity unit.
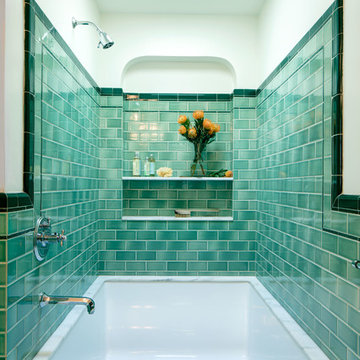
We chose a deep soaking tub for the master bathroom. All of the tile is new, from B&W Tile in Los Angeles. The tub deck is marble. The skylight was added to bathe the space in natural light. Fixtures from Cal Faucets.
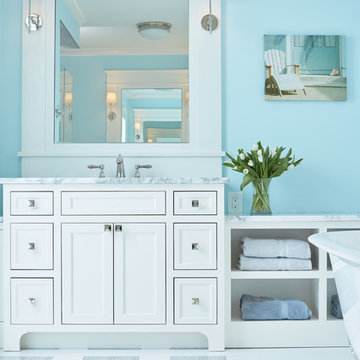
David Burroughs Photography
This is an example of a coastal ensuite bathroom in Baltimore with white cabinets, a freestanding bath, white tiles, blue walls, ceramic flooring, a built-in sink, granite worktops and recessed-panel cabinets.
This is an example of a coastal ensuite bathroom in Baltimore with white cabinets, a freestanding bath, white tiles, blue walls, ceramic flooring, a built-in sink, granite worktops and recessed-panel cabinets.

Casey Dunn
Photo of a traditional ensuite bathroom in Austin with dark wood cabinets, a freestanding bath, an alcove shower, green tiles, glass tiles, limestone flooring, a built-in sink, limestone worktops and flat-panel cabinets.
Photo of a traditional ensuite bathroom in Austin with dark wood cabinets, a freestanding bath, an alcove shower, green tiles, glass tiles, limestone flooring, a built-in sink, limestone worktops and flat-panel cabinets.
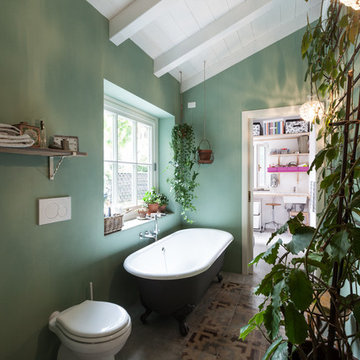
Farmhouse ensuite bathroom in Other with a claw-foot bath, a one-piece toilet and green walls.
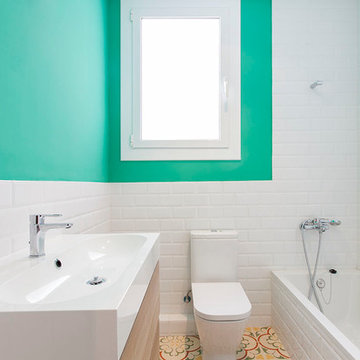
Alfred Fotografia
Photo of a small contemporary ensuite bathroom in Barcelona with a built-in bath, a shower/bath combination, a two-piece toilet, ceramic tiles, mosaic tile flooring, a trough sink and green walls.
Photo of a small contemporary ensuite bathroom in Barcelona with a built-in bath, a shower/bath combination, a two-piece toilet, ceramic tiles, mosaic tile flooring, a trough sink and green walls.
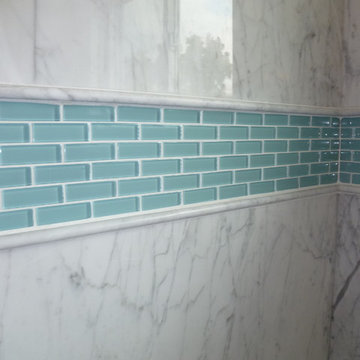
The open shower features Carrara Forzastone with an accent band of glass mini subway tiles with a pencil edge. The window was added to fill the previously dark space with light.
Turquoise Ensuite Bathroom Ideas and Designs
6

 Shelves and shelving units, like ladder shelves, will give you extra space without taking up too much floor space. Also look for wire, wicker or fabric baskets, large and small, to store items under or next to the sink, or even on the wall.
Shelves and shelving units, like ladder shelves, will give you extra space without taking up too much floor space. Also look for wire, wicker or fabric baskets, large and small, to store items under or next to the sink, or even on the wall.  The sink, the mirror, shower and/or bath are the places where you might want the clearest and strongest light. You can use these if you want it to be bright and clear. Otherwise, you might want to look at some soft, ambient lighting in the form of chandeliers, short pendants or wall lamps. You could use accent lighting around your bath in the form to create a tranquil, spa feel, as well.
The sink, the mirror, shower and/or bath are the places where you might want the clearest and strongest light. You can use these if you want it to be bright and clear. Otherwise, you might want to look at some soft, ambient lighting in the form of chandeliers, short pendants or wall lamps. You could use accent lighting around your bath in the form to create a tranquil, spa feel, as well. 