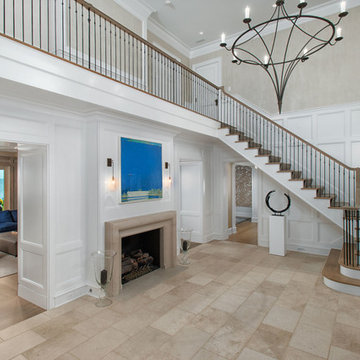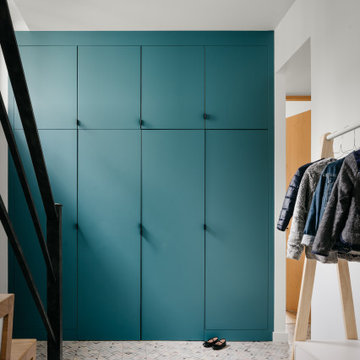Turquoise Entrance with Beige Floors Ideas and Designs
Refine by:
Budget
Sort by:Popular Today
1 - 20 of 107 photos
Item 1 of 3

This is an example of a large rural boot room in Atlanta with white walls, light hardwood flooring, beige floors and a dado rail.

Photo by Randy O'Rourke
Photo of a medium sized traditional hallway in Boston with a single front door, a white front door, medium hardwood flooring, multi-coloured walls, beige floors and a dado rail.
Photo of a medium sized traditional hallway in Boston with a single front door, a white front door, medium hardwood flooring, multi-coloured walls, beige floors and a dado rail.

Chicago, IL 60614 Victorian Style Home in James HardiePlank Lap Siding in ColorPlus Technology Color Evening Blue and HardieTrim Arctic White, installed new windows and ProVia Entry Door Signet.
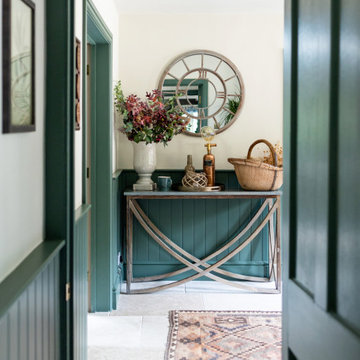
Boot room of Cotswold country house
Medium sized farmhouse boot room in Gloucestershire with green walls, limestone flooring and beige floors.
Medium sized farmhouse boot room in Gloucestershire with green walls, limestone flooring and beige floors.
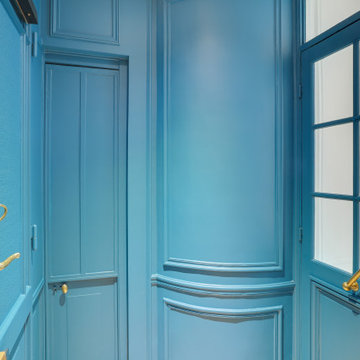
Photo of a medium sized foyer in Paris with blue walls, light hardwood flooring, a double front door, a blue front door and beige floors.

The new owners of this 1974 Post and Beam home originally contacted us for help furnishing their main floor living spaces. But it wasn’t long before these delightfully open minded clients agreed to a much larger project, including a full kitchen renovation. They were looking to personalize their “forever home,” a place where they looked forward to spending time together entertaining friends and family.
In a bold move, we proposed teal cabinetry that tied in beautifully with their ocean and mountain views and suggested covering the original cedar plank ceilings with white shiplap to allow for improved lighting in the ceilings. We also added a full height panelled wall creating a proper front entrance and closing off part of the kitchen while still keeping the space open for entertaining. Finally, we curated a selection of custom designed wood and upholstered furniture for their open concept living spaces and moody home theatre room beyond.
This project is a Top 5 Finalist for Western Living Magazine's 2021 Home of the Year.
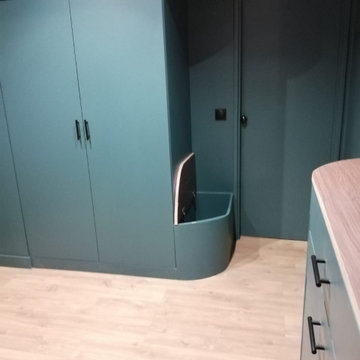
This is an example of a medium sized contemporary foyer in Paris with green walls, laminate floors, a single front door, a green front door and beige floors.
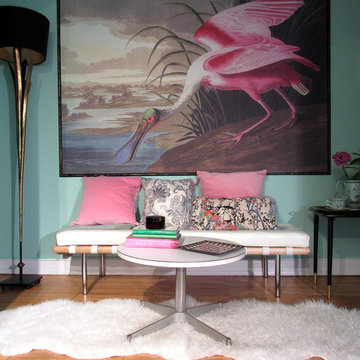
Natasha Habermann
Photo of a small contemporary foyer in New York with light hardwood flooring, beige floors and blue walls.
Photo of a small contemporary foyer in New York with light hardwood flooring, beige floors and blue walls.
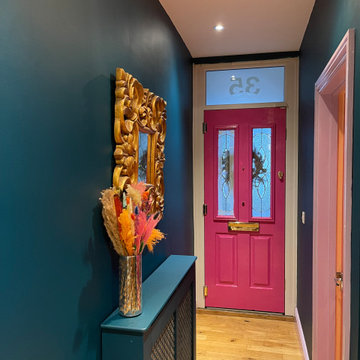
Photo of a small eclectic hallway in Other with blue walls, light hardwood flooring, a single front door and beige floors.
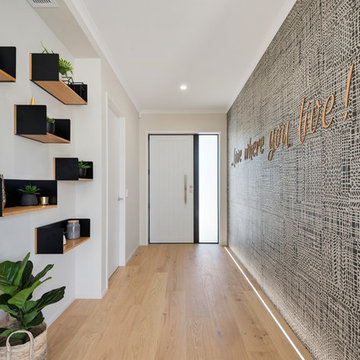
Photo of a nautical hallway in Auckland with beige walls, light hardwood flooring, a single front door, a white front door, beige floors and a feature wall.
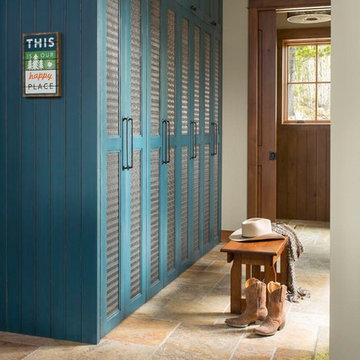
Mesh front storage lockers in teal blue make this mudroom a happy place. Travertine in a Versaille pattern anchor the floor and bring in a breadth of colors and texture.
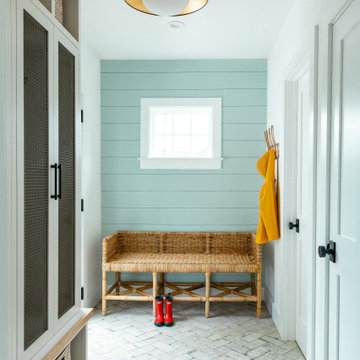
This is an example of a large beach style boot room in Other with white walls, a single front door, a light wood front door, tongue and groove walls, brick flooring and beige floors.

Here is an example of a modern farmhouse mudroom that I converted from a laundry room by simply relocating the washer and dryer, adding a new closet and specifying cabinetry. Within that, I choose a modern styled cabinet and hardware; along with warm toned pillows and decorative accents to complete that farmhouse feel.
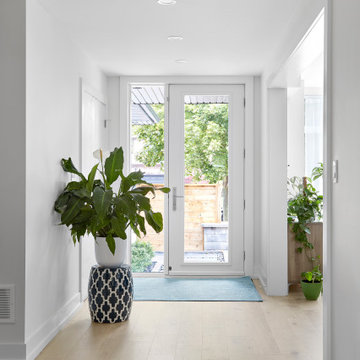
Contemporary Entryway
Contemporary foyer in Toronto with white walls, light hardwood flooring, a single front door, a glass front door and beige floors.
Contemporary foyer in Toronto with white walls, light hardwood flooring, a single front door, a glass front door and beige floors.
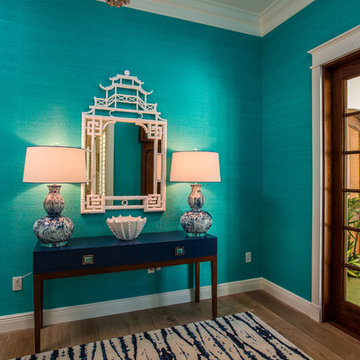
Inspiration for a medium sized world-inspired foyer in Miami with blue walls, light hardwood flooring, a single front door, a dark wood front door and beige floors.

This elegant home remodel created a bright, transitional farmhouse charm, replacing the old, cramped setup with a functional, family-friendly design.
This beautifully designed mudroom was born from a clever space solution for the kitchen. Originally an office, this area became a much-needed mudroom with a new garage entrance. The elegant white and wood theme exudes sophistication, offering ample storage and delightful artwork.
---Project completed by Wendy Langston's Everything Home interior design firm, which serves Carmel, Zionsville, Fishers, Westfield, Noblesville, and Indianapolis.
For more about Everything Home, see here: https://everythinghomedesigns.com/
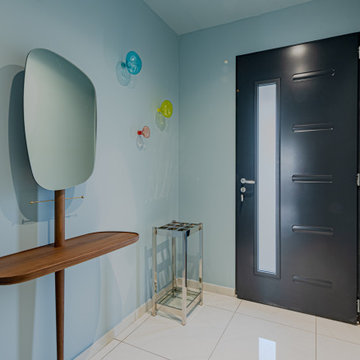
Ma mission a été d'apporter du charme et du confort à cette maison récemment construite.
Mon fil conducteur pour ce projet de décoration a été la proximité de la mer et l'écrin de verdure réalisé à l'extérieur.
Mon client a validé l'apport de jolis produits en complément des meubles existants.
Le mélange de couleurs de teintes douces créer une ambiance chaleureuse.
Un panoramique de style bibliothèque personnalise la décoration du passage entre la cuisine et le salon.
Tables de salon, tapis, luminaires, objet de décoration, plantes, tout a été pensé pour créer un véritable cocon dans cet espace ouvert sur la nature.
Des panoramiques décorent les chambres. Les couleurs douces s’allient de pièce en pièce. L’apport de luminaires amène un complément de décoration. Un miroir et de jolis tableaux personnalisent les espaces.
Aucune pièce n’a été oubliée, en passant par les toilettes avec son papier peint et par la salle de bain dont le plafond a été coloré pour la dynamiser.
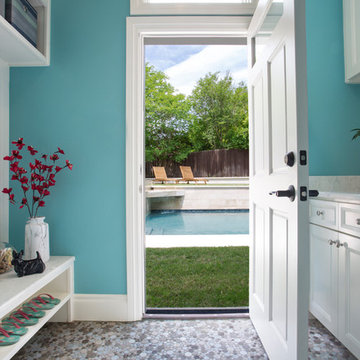
Nautical boot room in Austin with blue walls, a single front door, a white front door and beige floors.
Turquoise Entrance with Beige Floors Ideas and Designs
1
