Turquoise Galley Utility Room Ideas and Designs
Refine by:
Budget
Sort by:Popular Today
41 - 60 of 129 photos
Item 1 of 3

Our Austin studio decided to go bold with this project by ensuring that each space had a unique identity in the Mid-Century Modern style bathroom, butler's pantry, and mudroom. We covered the bathroom walls and flooring with stylish beige and yellow tile that was cleverly installed to look like two different patterns. The mint cabinet and pink vanity reflect the mid-century color palette. The stylish knobs and fittings add an extra splash of fun to the bathroom.
The butler's pantry is located right behind the kitchen and serves multiple functions like storage, a study area, and a bar. We went with a moody blue color for the cabinets and included a raw wood open shelf to give depth and warmth to the space. We went with some gorgeous artistic tiles that create a bold, intriguing look in the space.
In the mudroom, we used siding materials to create a shiplap effect to create warmth and texture – a homage to the classic Mid-Century Modern design. We used the same blue from the butler's pantry to create a cohesive effect. The large mint cabinets add a lighter touch to the space.
---
Project designed by the Atomic Ranch featured modern designers at Breathe Design Studio. From their Austin design studio, they serve an eclectic and accomplished nationwide clientele including in Palm Springs, LA, and the San Francisco Bay Area.
For more about Breathe Design Studio, see here: https://www.breathedesignstudio.com/
To learn more about this project, see here: https://www.breathedesignstudio.com/-atomic-ranch-1

Custom laundry room featuring Mount Saint Anne blue lacquered cabinetry, 7 1/2" stacked to ceiling crown moulding, an accordion-style, drying rack, two custom luggage cabinetss and in cabinet mounted vacuum storage,
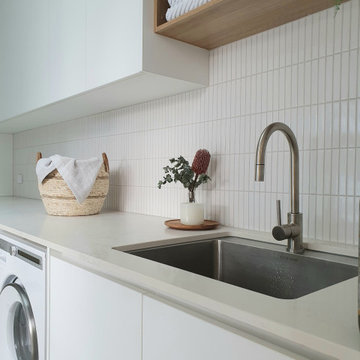
A well planned laundry including bench space, storage, easy access to clothesline, open shelving and not to mention some style.
Inspiration for a contemporary galley utility room in Melbourne with engineered stone countertops, mosaic tiled splashback and white walls.
Inspiration for a contemporary galley utility room in Melbourne with engineered stone countertops, mosaic tiled splashback and white walls.

One of the few truly American architectural styles, the Craftsman/Prairie style was developed around the turn of the century by a group of Midwestern architects who drew their inspiration from the surrounding landscape. The spacious yet cozy Thompson draws from features from both Craftsman/Prairie and Farmhouse styles for its all-American appeal. The eye-catching exterior includes a distinctive side entrance and stone accents as well as an abundance of windows for both outdoor views and interior rooms bathed in natural light.
The floor plan is equally creative. The large floor porch entrance leads into a spacious 2,400-square-foot main floor plan, including a living room with an unusual corner fireplace. Designed for both ease and elegance, it also features a sunroom that takes full advantage of the nearby outdoors, an adjacent private study/retreat and an open plan kitchen and dining area with a handy walk-in pantry filled with convenient storage. Not far away is the private master suite with its own large bathroom and closet, a laundry area and a 800-square-foot, three-car garage. At night, relax in the 1,000-square foot lower level family room or exercise space. When the day is done, head upstairs to the 1,300 square foot upper level, where three cozy bedrooms await, each with its own private bath.
Photographer: Ashley Avila Photography
Builder: Bouwkamp Builders
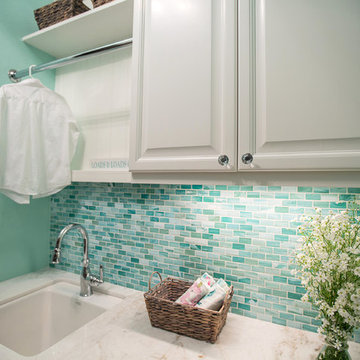
Amy Williams Photo
This is an example of a medium sized beach style galley separated utility room in Los Angeles with a submerged sink, raised-panel cabinets, white cabinets, marble worktops, blue walls, porcelain flooring, a stacked washer and dryer and beige floors.
This is an example of a medium sized beach style galley separated utility room in Los Angeles with a submerged sink, raised-panel cabinets, white cabinets, marble worktops, blue walls, porcelain flooring, a stacked washer and dryer and beige floors.
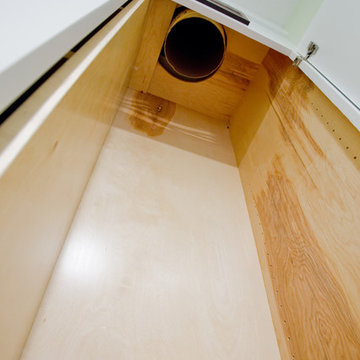
Custom Laundry Shoot to get dirty clothes from 2nd Floor to 1st Floor.
This is an example of a medium sized classic galley utility room in Houston with flat-panel cabinets.
This is an example of a medium sized classic galley utility room in Houston with flat-panel cabinets.

A laundry room doesn't need to be boring. This client wanted a cheerful color in her laundry room. We concealed many of her utilitarian items behind closed doors and removed the clutter. What a nice space to launder and fold or hang clothes.
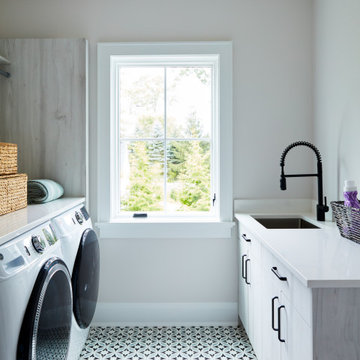
Photo of a small traditional galley separated utility room in New York with a submerged sink, flat-panel cabinets, grey cabinets, engineered stone countertops, grey walls, porcelain flooring, a side by side washer and dryer, multi-coloured floors and grey worktops.

Anjie Blair Photography
Medium sized classic galley utility room in Hobart with a built-in sink, shaker cabinets, engineered stone countertops, white walls, dark hardwood flooring, a concealed washer and dryer, brown floors, white worktops and blue cabinets.
Medium sized classic galley utility room in Hobart with a built-in sink, shaker cabinets, engineered stone countertops, white walls, dark hardwood flooring, a concealed washer and dryer, brown floors, white worktops and blue cabinets.
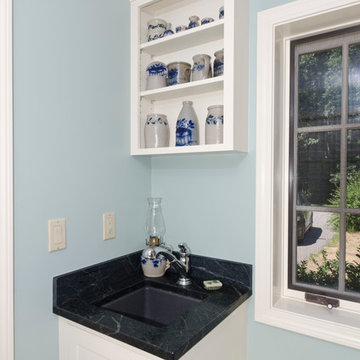
Medium sized traditional galley separated utility room in Manchester with a submerged sink, shaker cabinets, white cabinets, quartz worktops, blue walls, slate flooring and a side by side washer and dryer.

Builder: Oliver Custom Homes. Architect: Barley|Pfeiffer. Interior Design: Panache Interiors. Photographer: Mark Adams Media.
The laundry room is right next to the garage and down the hall from all bedrooms, which makes actually doing the laundry convenient. Cement tiles from Clay Imports.
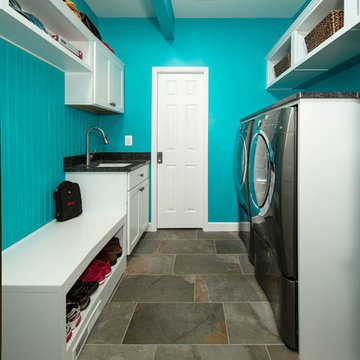
Photography by Greg Hadley
Inspiration for a small rustic galley utility room in DC Metro with a submerged sink, recessed-panel cabinets, white cabinets, granite worktops, blue walls, slate flooring and a side by side washer and dryer.
Inspiration for a small rustic galley utility room in DC Metro with a submerged sink, recessed-panel cabinets, white cabinets, granite worktops, blue walls, slate flooring and a side by side washer and dryer.
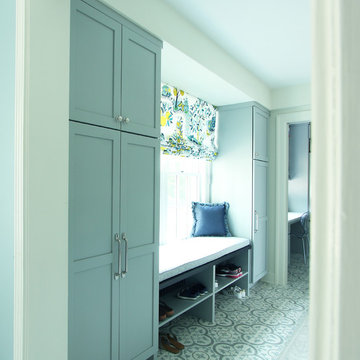
Medium sized classic galley separated utility room in Other with shaker cabinets, blue cabinets, wood worktops, white walls, porcelain flooring and brown worktops.
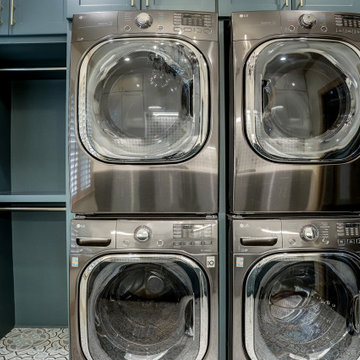
The client purchased this home and on the second floor there was a large empty space between rooms. It was an awkward space that seemed not used to its fullest potential. The client wanted to add walls and beautiful doors to create a large functioning laundry room that simplifies life for this family of 5.
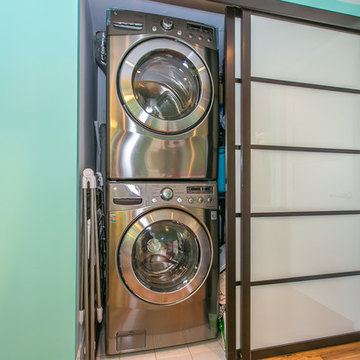
Laundry closet with zen style sliding doors.
Design ideas for a small contemporary galley laundry cupboard in Toronto with a stacked washer and dryer.
Design ideas for a small contemporary galley laundry cupboard in Toronto with a stacked washer and dryer.
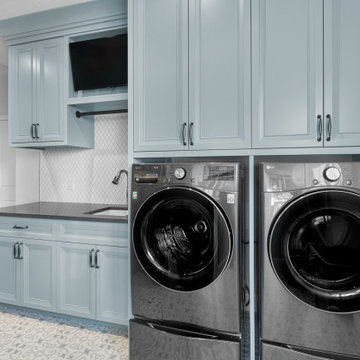
Custom laundry room featuring Mount Saint Anne blue lacquered cabinetry, 7 1/2" stacked to ceiling crown moulding, an accordion-style, drying rack, two custom luggage cabinets and in cabinet mounted vacuum storage,
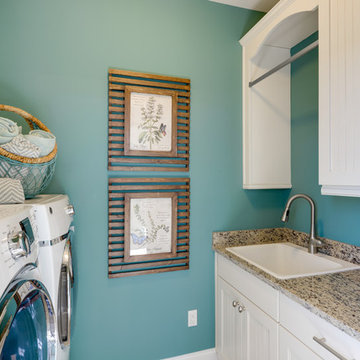
Inspiration for a small beach style galley utility room in Other with a built-in sink, white cabinets, blue walls and recessed-panel cabinets.
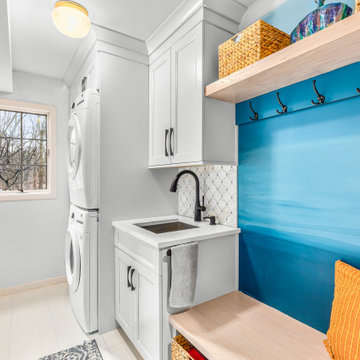
Design ideas for a medium sized traditional galley utility room in Detroit with a submerged sink, shaker cabinets, grey cabinets, composite countertops, multi-coloured splashback, stone tiled splashback, blue walls, porcelain flooring, a stacked washer and dryer, beige floors and white worktops.
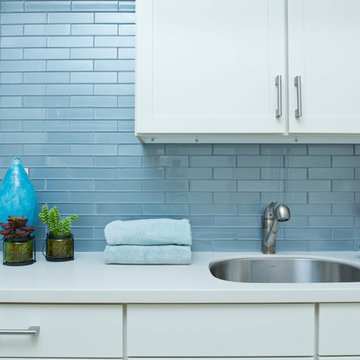
Roseanne Valenza Photography
Had the pleasure to work on this beauty over the years. Check out the before and after gallery to see the the dramatic transformations that took place.
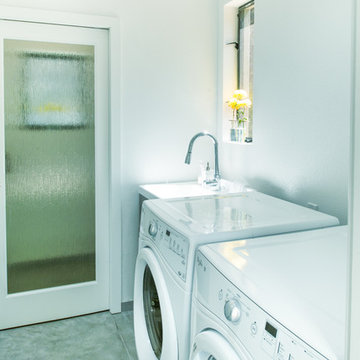
Compact yet functional, this laundry room uses light colors and obscured glass door to create the appearance of space in a small area. Concrete floors ensure a durable beauty for years to come.
Turquoise Galley Utility Room Ideas and Designs
3