Turquoise Galley Utility Room Ideas and Designs
Refine by:
Budget
Sort by:Popular Today
81 - 100 of 128 photos
Item 1 of 3
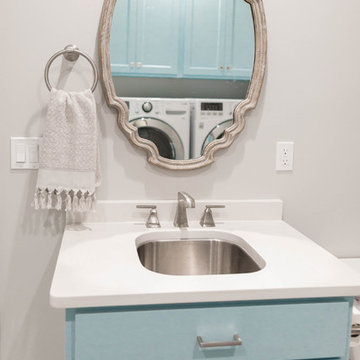
Photo: ShaiLynn Photo & Film
Photo of a medium sized classic galley utility room in Salt Lake City with a submerged sink, flat-panel cabinets, blue cabinets, engineered stone countertops, grey walls, ceramic flooring and a side by side washer and dryer.
Photo of a medium sized classic galley utility room in Salt Lake City with a submerged sink, flat-panel cabinets, blue cabinets, engineered stone countertops, grey walls, ceramic flooring and a side by side washer and dryer.
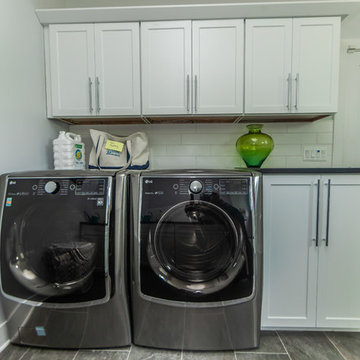
This minimalist laundry room with custom white shaker cabinets combines minimal with functional.
Built by custom home builders TailorCraft Builders in Annapolis, MD.
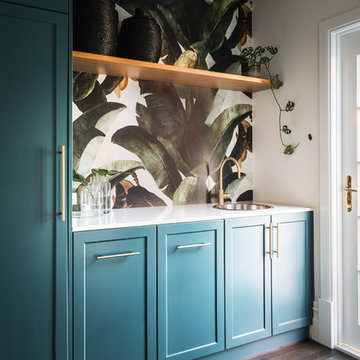
Anjie Blair Photography
Photo of a medium sized classic galley utility room in Hobart with a built-in sink, shaker cabinets, engineered stone countertops, white walls, dark hardwood flooring, a concealed washer and dryer, brown floors, white worktops and blue cabinets.
Photo of a medium sized classic galley utility room in Hobart with a built-in sink, shaker cabinets, engineered stone countertops, white walls, dark hardwood flooring, a concealed washer and dryer, brown floors, white worktops and blue cabinets.
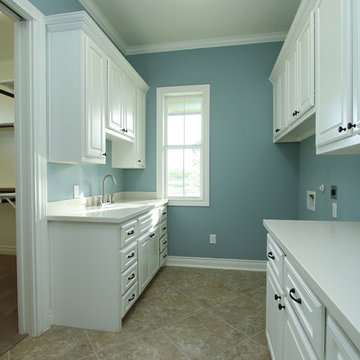
Rockbait
This is an example of a classic galley utility room in Houston with raised-panel cabinets, white cabinets, composite countertops, blue walls, porcelain flooring, a side by side washer and dryer and a submerged sink.
This is an example of a classic galley utility room in Houston with raised-panel cabinets, white cabinets, composite countertops, blue walls, porcelain flooring, a side by side washer and dryer and a submerged sink.
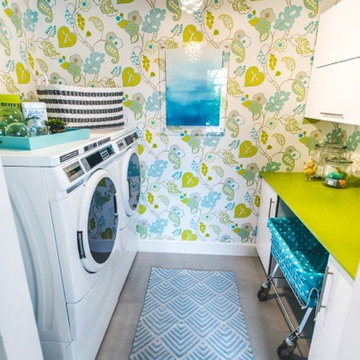
Ronald McDonald House of Long Island Show House. Laundry room remodel. Bright blues and greens are used to keep the tone and modd happy and brightening. Dash and Albert Bunny Williams area rug is displayed on the gray tile. Green limestone counter top with a laundry cart featuring Duralee fabric. The ceiling is painted an uplifting blue and the walls show off a fun pattern. Cabinets featured are white. Photography credit awarded to Kimberly Gorman Muto.
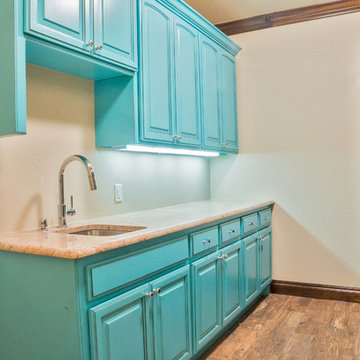
Inspiration for a medium sized traditional galley separated utility room in Oklahoma City with beige walls, medium hardwood flooring, a built-in sink, raised-panel cabinets, blue cabinets and granite worktops.
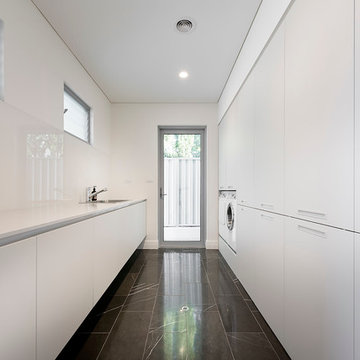
Large contemporary galley separated utility room in Perth with a single-bowl sink, flat-panel cabinets, white cabinets, engineered stone countertops, white splashback, glass sheet splashback, white walls, marble flooring, a side by side washer and dryer, grey floors and white worktops.
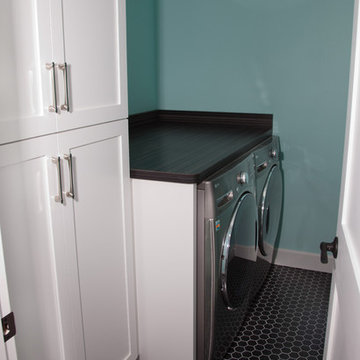
Laundry room with white cabinetry and tile floor.
Transitional Dedicated Laundry Room Galley, Dedicated Laundry Room, Shaker Cabinets, White Cabinets, Mid-Sized Dedicated Laundry Room, Blue Walls, Ceramic Floors
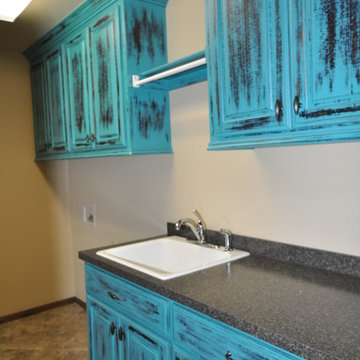
Photo of a large classic galley separated utility room in Oklahoma City with an utility sink, raised-panel cabinets, blue cabinets, laminate countertops, marble flooring, a side by side washer and dryer and beige walls.
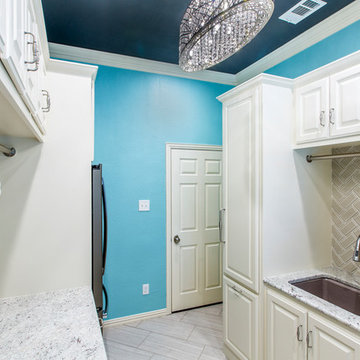
The walls were painted a beautiful Caribbean blue with a dramatic peppercorn charcoal used for the ceiling. We love using dark colors to paint the ceiling when chandeliers are included in the design – it really makes a statement and draws the eyes upward!
Photography by Todd Ramsey, Impressia.
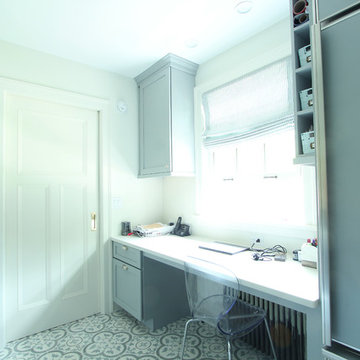
A desk was built into this laundry room over a radiator. Blue cabinets with white quartz countertops. New panels were put on an old subzero to give it new life. Patterned porcelain tile was used on the floor in shade of blue and gray.
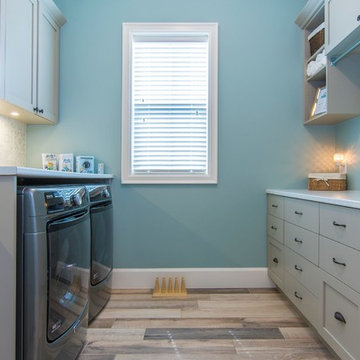
KHaptive Design
Inspiration for a country galley separated utility room in Vancouver with a built-in sink, shaker cabinets, grey cabinets, laminate countertops, blue walls, ceramic flooring, a side by side washer and dryer, brown floors and white worktops.
Inspiration for a country galley separated utility room in Vancouver with a built-in sink, shaker cabinets, grey cabinets, laminate countertops, blue walls, ceramic flooring, a side by side washer and dryer, brown floors and white worktops.
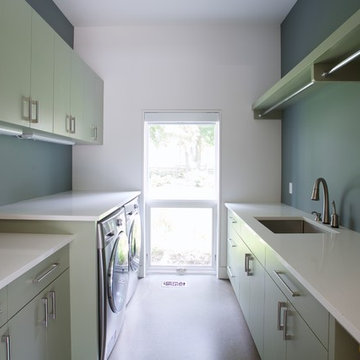
Photo of a large contemporary galley separated utility room in Toronto with a submerged sink, flat-panel cabinets, concrete flooring and a side by side washer and dryer.
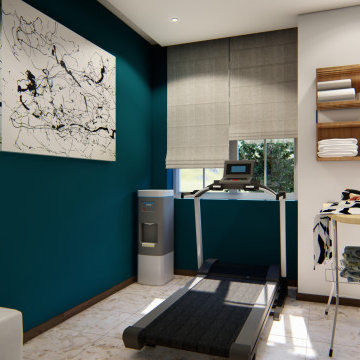
This is an example of a medium sized contemporary galley utility room in Other with flat-panel cabinets, white cabinets, wood worktops and black worktops.
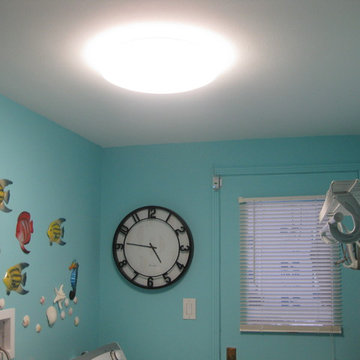
Photo by Phyllis Rose
Small beach style galley utility room in New York with an utility sink, green walls and a side by side washer and dryer.
Small beach style galley utility room in New York with an utility sink, green walls and a side by side washer and dryer.
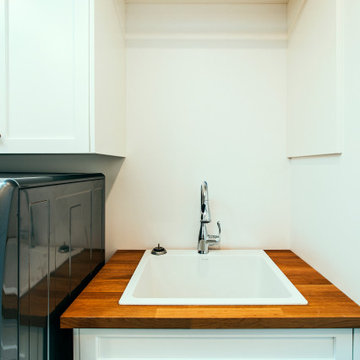
photo by Brice Ferre
A lovely space for doing the family laundry.
This is an example of a large contemporary galley separated utility room in Vancouver with a built-in sink, shaker cabinets, white cabinets, wood worktops, ceramic flooring, a side by side washer and dryer, blue floors and brown worktops.
This is an example of a large contemporary galley separated utility room in Vancouver with a built-in sink, shaker cabinets, white cabinets, wood worktops, ceramic flooring, a side by side washer and dryer, blue floors and brown worktops.
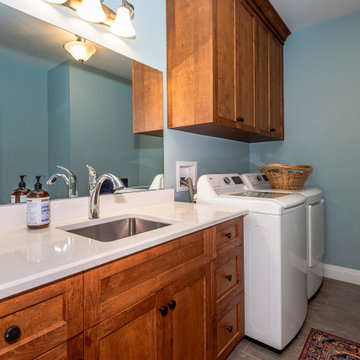
Taking advantage of the countryside views was a top priority when building this beautiful custom Lindsay bungalow. With a front porch, sunroom and large windows in the living room, we could do just that. This beautiful bungalow features 3 bedrooms and 2 bathrooms across 1,800 sq. ft. With an open-concept kitchen and 2 living rooms, entertaining is made easy.
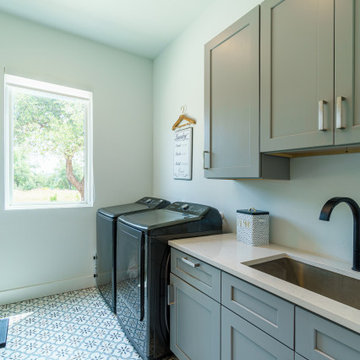
Medium sized traditional galley separated utility room in Austin with a single-bowl sink, recessed-panel cabinets, grey cabinets, porcelain flooring, a side by side washer and dryer, multi-coloured floors and white worktops.
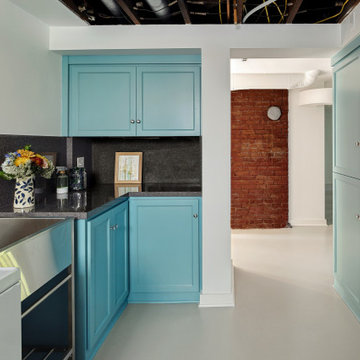
The owners of this beautiful 1908 NE Portland home wanted to breathe new life into their unfinished basement and dysfunctional main-floor bathroom and mudroom. Our goal was to create comfortable and practical spaces, while staying true to the preferences of the homeowners and age of the home.
The existing half bathroom and mudroom were situated in what was originally an enclosed back porch. The homeowners wanted to create a full bathroom on the main floor, along with a functional mudroom off the back entrance. Our team completely gutted the space, reframed the walls, leveled the flooring, and installed upgraded amenities, including a solid surface shower, custom cabinetry, blue tile and marmoleum flooring, and Marvin wood windows.
In the basement, we created a laundry room, designated workshop and utility space, and a comfortable family area to shoot pool. The renovated spaces are now up-to-code with insulated and finished walls, heating & cooling, epoxy flooring, and refurbished windows.
The newly remodeled spaces achieve the homeowner's desire for function, comfort, and to preserve the unique quality & character of their 1908 residence.
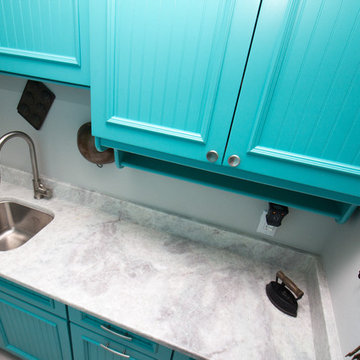
Medium sized classic galley utility room in Houston with a submerged sink, recessed-panel cabinets, granite worktops and a side by side washer and dryer.
Turquoise Galley Utility Room Ideas and Designs
5