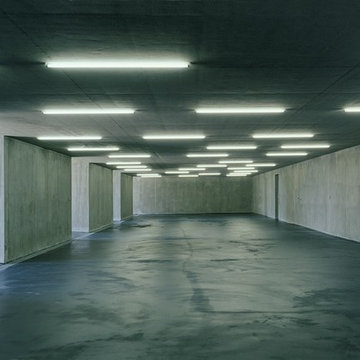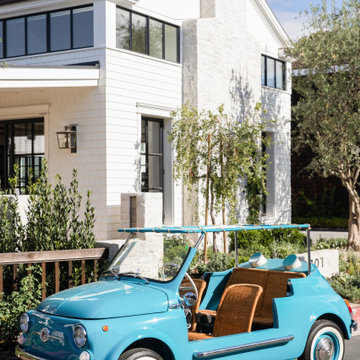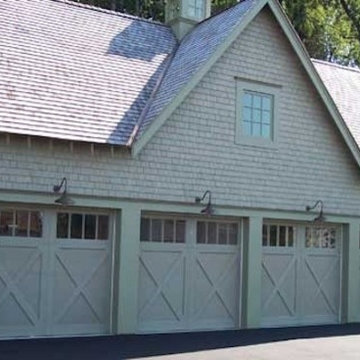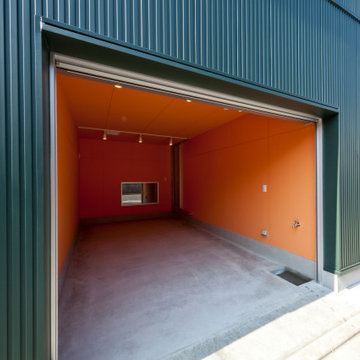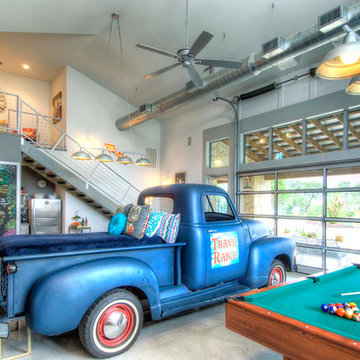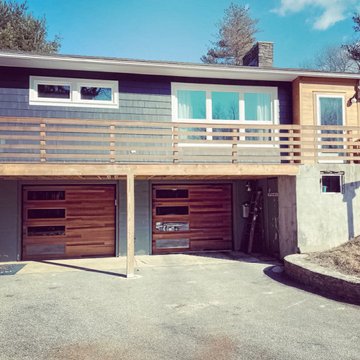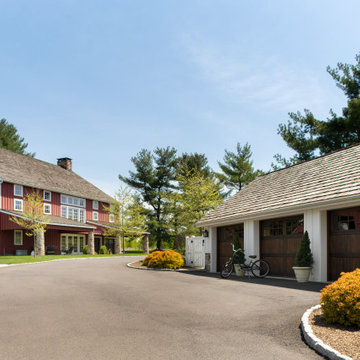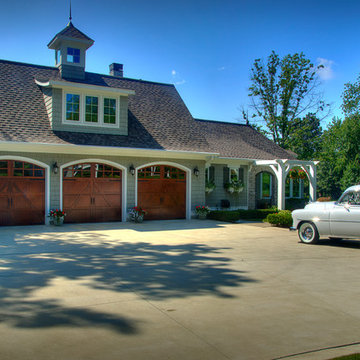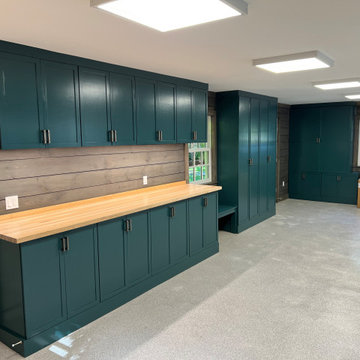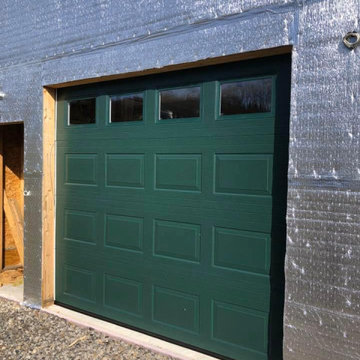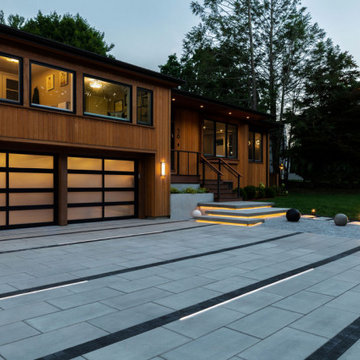Turquoise Garage Ideas and Designs
Refine by:
Budget
Sort by:Popular Today
81 - 100 of 679 photos
Item 1 of 2
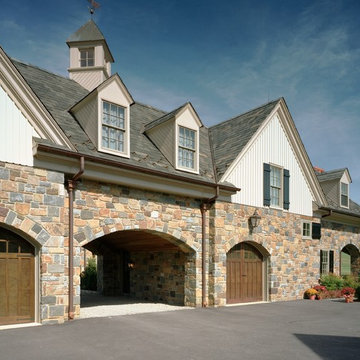
Jay Greene Architectural Photography
Design ideas for a traditional attached double port cochere in Philadelphia.
Design ideas for a traditional attached double port cochere in Philadelphia.
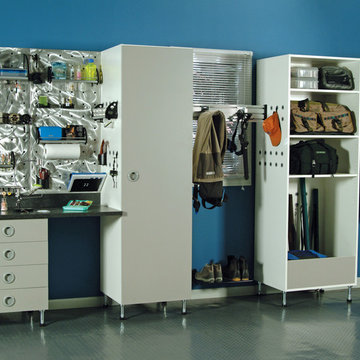
This garage storage space is organized for multiple activities with a built-in workstation.
Medium sized modern detached double garage workshop in Philadelphia.
Medium sized modern detached double garage workshop in Philadelphia.
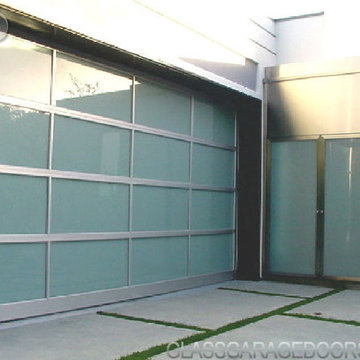
Size: (1) 16′ x 8′
Frame: Clear Anodized
Glass: Obscured Laminated White
Location: Pacific Palisades, CA 90272
This is an example of a modern garage in Los Angeles.
This is an example of a modern garage in Los Angeles.
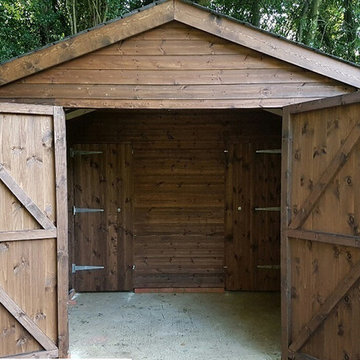
16′ x 12′ Timber Garage in 16mm Shiplap
Photo of a medium sized classic detached single boathouse in Hampshire.
Photo of a medium sized classic detached single boathouse in Hampshire.
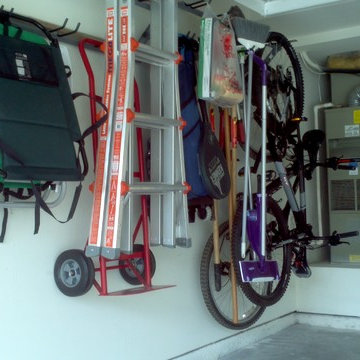
Our garage shelving from Monkey Bars comes with a lifetime warranty and can hold 1,000 lbs in every 4 feet
Photo of a large classic attached single garage in Omaha.
Photo of a large classic attached single garage in Omaha.
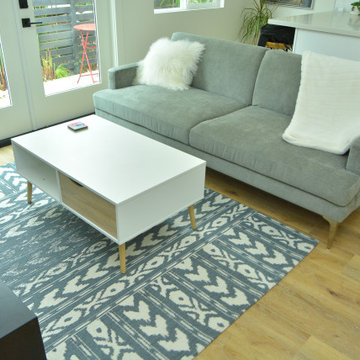
Garage Conversion ADU in Beverlywood. Mid-century Modern design gives this new rental unit a great look.
Photo of a medium sized retro detached garage conversion in Los Angeles.
Photo of a medium sized retro detached garage conversion in Los Angeles.
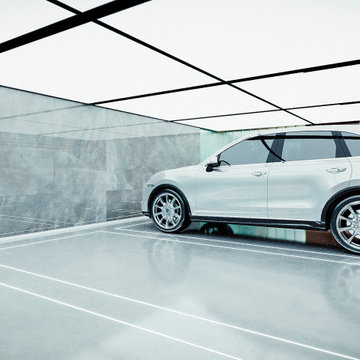
4 car garage with a ceiling-integrated lighting.
Inspiration for a large contemporary attached carport in Los Angeles with four or more cars.
Inspiration for a large contemporary attached carport in Los Angeles with four or more cars.

扇形状の車寄せです。杉板型枠のコンクリート打放しの曲面の壁に厚さ20㎜の強化ガラスの屋根で形成されていますので明るいアプローチとなっています。4台分のスペースがあります。
The plan for this ezpansive home usede the corner location of an irregularly shaped plot to create a beautifully curved carriage poach,with a roof made of two-centimeter thick,five meter-wide sections of tempered glass. The entrance follows a gradual process from public to private spaces,from a salon for meeting guests,through a buffer zone to two living rooms that create a sence of intimacy for family and friends. The calm space of the second living room is an excellent place to gather around the central fireplace. Up several stairs is the first living room, a more lively atmosphere with the outdoor pool as a backdrop.
The pool area has all the facilities−benches and parasols−of a tropical resort. While many luxury homes are closed off to the outside,this shows how an open approach can be dynamic and powerful. TOTAL FLOOR AREA:245.11㎡
(MODERN LIVING 2016 /EXTRA ISSUE/LUXURY HOUSES)
PHOTO:YOSHINORI KOMATSU
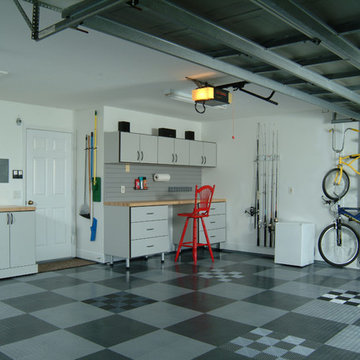
Artistic Closet Design
Inspiration for a medium sized modern attached double garage in Orlando.
Inspiration for a medium sized modern attached double garage in Orlando.
Turquoise Garage Ideas and Designs
5
