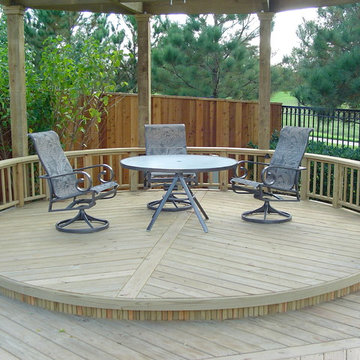Turquoise Garden and Outdoor Space with a Pergola Ideas and Designs
Refine by:
Budget
Sort by:Popular Today
141 - 160 of 381 photos
Item 1 of 3
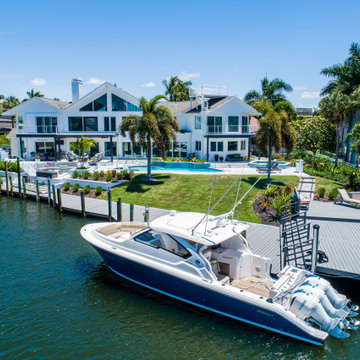
Renovated 1980's home complete with multi level outdoor living spaces. Entertainment paradise with pool, spa, fire pit, marble pavers, outdoor kitchen, landscaping, boat docks, tiki hut, and new paver driveway,
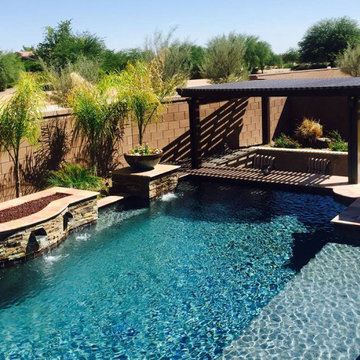
Create your own outdoor oasis with a swim up bar and freestanding lattice patio cover.
Design ideas for a back patio in Phoenix with tiled flooring and a pergola.
Design ideas for a back patio in Phoenix with tiled flooring and a pergola.
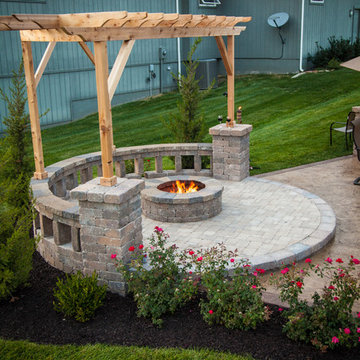
Decorative concrete patio with fire pit, pergola, and seating wall.
Medium sized contemporary back patio in Kansas City with concrete paving and a pergola.
Medium sized contemporary back patio in Kansas City with concrete paving and a pergola.
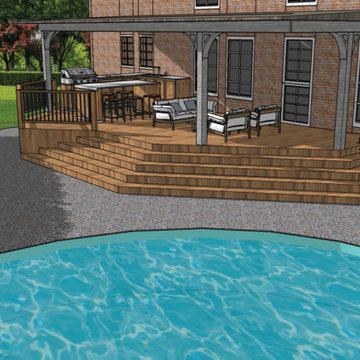
A colored render of a small above ground pool deck with furniture and grill.
Photo of a large back ground level mixed railing terrace with an outdoor kitchen and a pergola.
Photo of a large back ground level mixed railing terrace with an outdoor kitchen and a pergola.
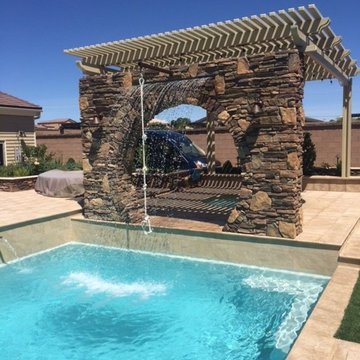
Design ideas for a large modern back patio in Las Vegas with brick paving and a pergola.
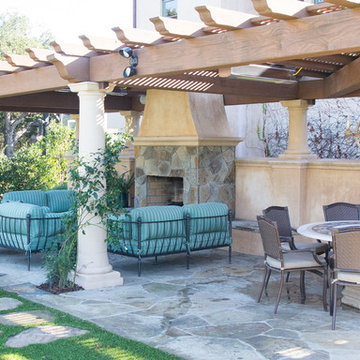
A large patio with a fireplace and outdoor kitchen
Photos by Jannus Studios
Design ideas for a large mediterranean back patio in Los Angeles with a fire feature, natural stone paving and a pergola.
Design ideas for a large mediterranean back patio in Los Angeles with a fire feature, natural stone paving and a pergola.
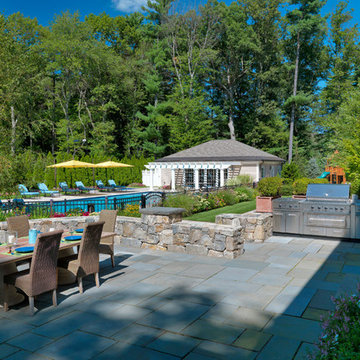
This landscape in Weston offers all the amenities of a true summer retreat. With a 50' granite surround pool and spa, stainless steel outdoor kitchen, tennis court and play court one needs not leave home for summer entertainment and enjoyment.
Photography: Richard Mandelkorn Photography
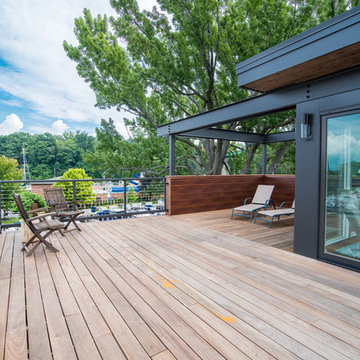
Located on a lot along the Rocky River sits a 1,300 sf 24’ x 24’ two-story dwelling divided into a four square quadrant with the goal of creating a variety of interior and exterior experiences within a small footprint. The house’s nine column steel frame grid reinforces this and through simplicity of form, structure & material a space of tranquility is achieved. The opening of a two-story volume maximizes long views down the Rocky River where its mouth meets Lake Erie as internally the house reflects the passions and experiences of its owners.
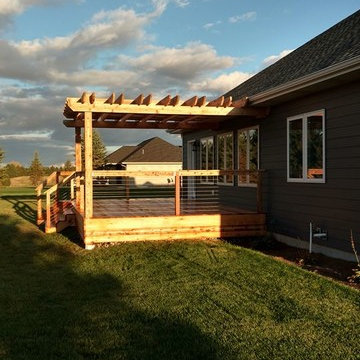
New construction home which we added a cedar deck complete with cable railing and pergola.
Photo of a large rustic terrace in Other with a pergola.
Photo of a large rustic terrace in Other with a pergola.
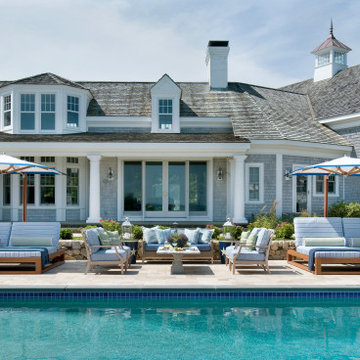
Large beach style back patio in Boston with an outdoor kitchen, tiled flooring and a pergola.
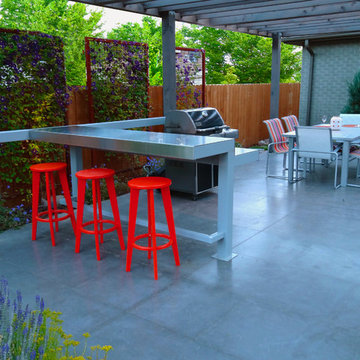
Contemporary outdoor living space in Denver that features custom steel trellises built to create privacy to the space and add some color splash with beautifully climbing clematis.
Custom built stainless steel bar top with Loll Design bar stools to match custom picked Telescope casual dining chairs.
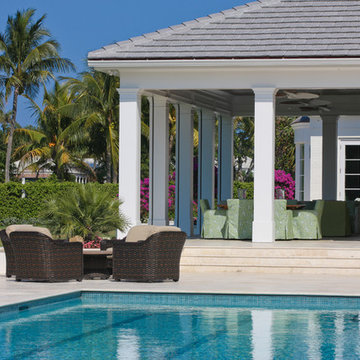
Situated on a three-acre Intracoastal lot with 350 feet of seawall, North Ocean Boulevard is a 9,550 square-foot luxury compound with six bedrooms, six full baths, formal living and dining rooms, gourmet kitchen, great room, library, home gym, covered loggia, summer kitchen, 75-foot lap pool, tennis court and a six-car garage.
A gabled portico entry leads to the core of the home, which was the only portion of the original home, while the living and private areas were all new construction. Coffered ceilings, Carrera marble and Jerusalem Gold limestone contribute a decided elegance throughout, while sweeping water views are appreciated from virtually all areas of the home.
The light-filled living room features one of two original fireplaces in the home which were refurbished and converted to natural gas. The West hallway travels to the dining room, library and home office, opening up to the family room, chef’s kitchen and breakfast area. This great room portrays polished Brazilian cherry hardwood floors and 10-foot French doors. The East wing contains the guest bedrooms and master suite which features a marble spa bathroom with a vast dual-steamer walk-in shower and pedestal tub
The estate boasts a 75-foot lap pool which runs parallel to the Intracoastal and a cabana with summer kitchen and fireplace. A covered loggia is an alfresco entertaining space with architectural columns framing the waterfront vistas.
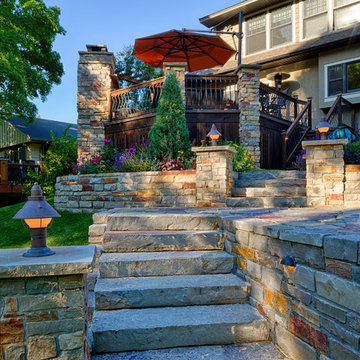
Tabor Group Landscape
www.taborlandscape.com
This is an example of a scandinavian back patio in Minneapolis with natural stone paving and a pergola.
This is an example of a scandinavian back patio in Minneapolis with natural stone paving and a pergola.
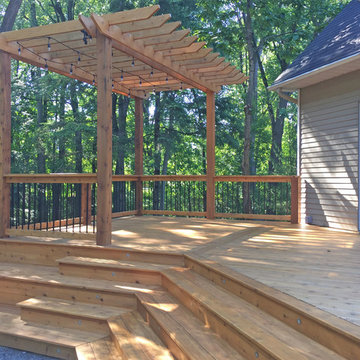
Western Red Cedar Deck with Custom Pergola, String Lighting and Riser Lights
Design ideas for a large traditional back terrace in Montreal with a pergola.
Design ideas for a large traditional back terrace in Montreal with a pergola.
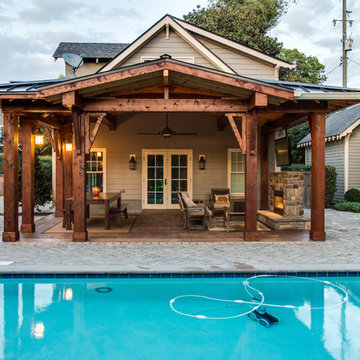
Photo of a large rustic back patio in Nashville with a fire feature, brick paving and a pergola.
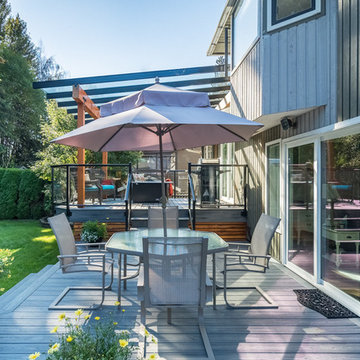
We completed this exterior renovation just in time for our clients to enjoy the last days of summer. In order to bring new life to this backyard, we built a multi-level deck using Trex composite decking. The home-owner wanted a bit of overhead protection for the upper deck so we had a local glass company install a frameless lami-glass canopy, which we supported with fir beams. They completed the design for the upper deck with side-mounted glass guard rails for a cleaner look.
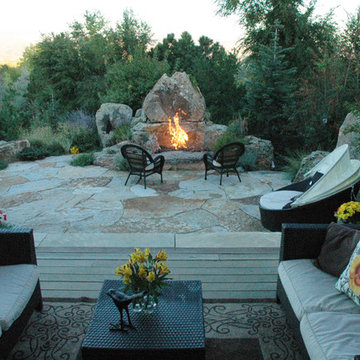
This is an example of a medium sized rustic back patio in Denver with a fire feature, decking and a pergola.
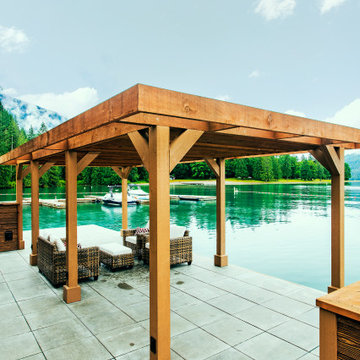
Photos by Brice Ferre
Large modern back ground level terrace in Vancouver with a dock and a pergola.
Large modern back ground level terrace in Vancouver with a dock and a pergola.
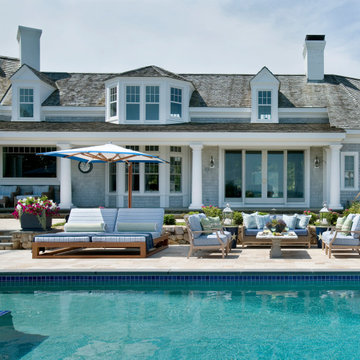
Large coastal back patio in Boston with an outdoor kitchen, tiled flooring and a pergola.
Turquoise Garden and Outdoor Space with a Pergola Ideas and Designs
8






