Turquoise Home Gym with White Walls Ideas and Designs
Refine by:
Budget
Sort by:Popular Today
21 - 30 of 30 photos
Item 1 of 3
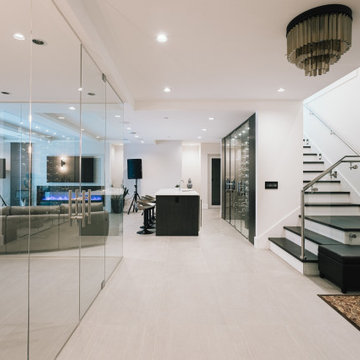
Basement Open space.
Aside from being a functional sound barrier, the glass walls that separate the home gym from the wine cellar add sparkle to the open space concept design.
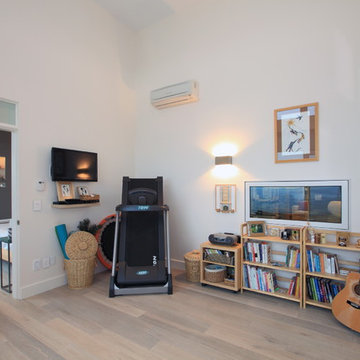
Don Weixl Photography
Design ideas for a medium sized modern multi-use home gym in Vancouver with white walls, light hardwood flooring and feature lighting.
Design ideas for a medium sized modern multi-use home gym in Vancouver with white walls, light hardwood flooring and feature lighting.
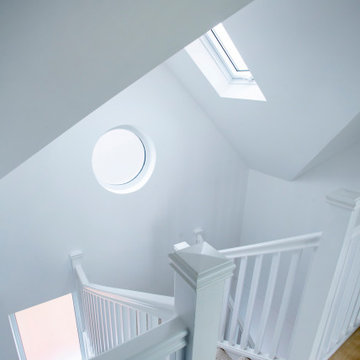
This Loft Conversion in South West London is located at the top of a hill, commanding such a prominent location offers breathtaking, uninterrupted views. To take full advantage of the view the client and designer decided to use floor to ceiling windows across the full width of the dormer to provide panoramic views out. Sliding doors then open onto a balcony to further enjoy the views of the skyline in the distance. The clients have chosen to make the space a home gym and we can see why!
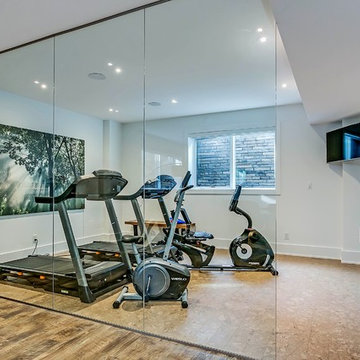
The gym enclosure has 4 panels of 12 mm tempered glass with a 30 x 92 inch door, right hinges and brushed nickel hardware. The flooring is EZ -Cork in Iceberg Caffee Latte.
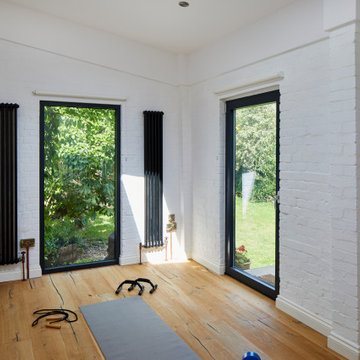
Photo by Chris Snook
Photo of a medium sized classic multi-use home gym in London with white walls, medium hardwood flooring and brown floors.
Photo of a medium sized classic multi-use home gym in London with white walls, medium hardwood flooring and brown floors.
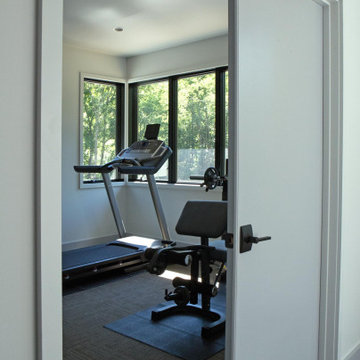
Home gym space with carpet flooring and lots of windows for natural light.
This is an example of a medium sized contemporary multi-use home gym in Other with white walls, carpet and grey floors.
This is an example of a medium sized contemporary multi-use home gym in Other with white walls, carpet and grey floors.
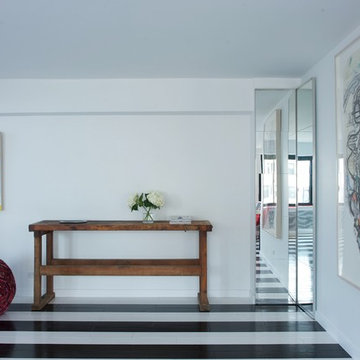
Photos: Kevin Wick
Contemporary home gym in New York with white walls and painted wood flooring.
Contemporary home gym in New York with white walls and painted wood flooring.
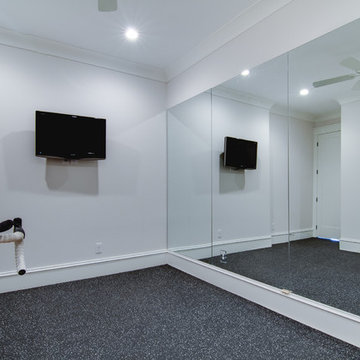
Jimi Nedoff - Nedoff Fotography
Medium sized traditional home gym in Charlotte with white walls.
Medium sized traditional home gym in Charlotte with white walls.
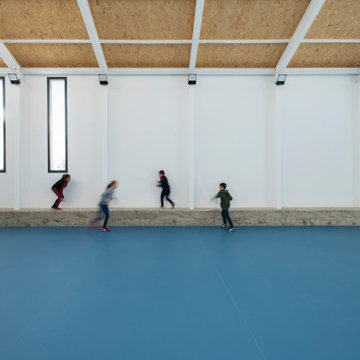
INTRODUCCIÓN
El colegio público de Ntra. Sª de Sequeros de Zarza la Mayor no contaba con gimnasio cubierto, lo que dificultaba las clases de deporte dadas las bajas temperaturas y las frecuentes lluvias durante el invierno en la localidad. Tampoco contaba con un espacio donde, a modo de ágora, reunir al alumnado bajo techo.
IMPLANTACIÓN
La mayor dificultad de este proyecto era conseguir una correcta y respetuosa implantación del mismo, dados los condicionantes, en forma de preexistencias, con los que contaba la parcela y su relación con los espacios circundantes. Se quería evitar que el nuevo volumen se entendiera como un cuerpo totalmente ajeno a lo existente y fuera de escala.
PROGRAMA
El nuevo S.U.M cuenta con una única planta y con dos accesos: uno de ellos, el que tiene lugar a través del patio del colegio, se trata del acceso principal. El otro es por la fachada posterior, siendo éste el único itinerario accesible.
Todas las estancias cuentan con ventilación e iluminación natural.
La sección del nuevo S.U.M. se organiza en 3 volúmenes: el volumen central, que alberga la zona de juego para el alumnado, es flanqueado en sus extremos por dos volúmenes donde la altura se reduce, ya que además de albergar los espacios de carácter secundario (el almacén, el cuarto de instalaciones y aseos) ayudan a recuperar la escala del resto de los edificios existentes en el colegio.
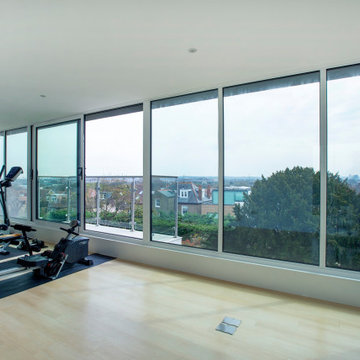
This Loft Conversion in South West London is located at the top of a hill, commanding such a prominent location offers breathtaking, uninterrupted views. To take full advantage of the view the client and designer decided to use floor to ceiling windows across the full width of the dormer to provide panoramic views out. Sliding doors then open onto a balcony to further enjoy the views of the skyline in the distance. The clients have chosen to make the space a home gym and we can see why!
Turquoise Home Gym with White Walls Ideas and Designs
2