Turquoise House Exterior with a White Roof Ideas and Designs
Refine by:
Budget
Sort by:Popular Today
1 - 20 of 33 photos
Item 1 of 3

Hood House is a playful protector that respects the heritage character of Carlton North whilst celebrating purposeful change. It is a luxurious yet compact and hyper-functional home defined by an exploration of contrast: it is ornamental and restrained, subdued and lively, stately and casual, compartmental and open.
For us, it is also a project with an unusual history. This dual-natured renovation evolved through the ownership of two separate clients. Originally intended to accommodate the needs of a young family of four, we shifted gears at the eleventh hour and adapted a thoroughly resolved design solution to the needs of only two. From a young, nuclear family to a blended adult one, our design solution was put to a test of flexibility.
The result is a subtle renovation almost invisible from the street yet dramatic in its expressive qualities. An oblique view from the northwest reveals the playful zigzag of the new roof, the rippling metal hood. This is a form-making exercise that connects old to new as well as establishing spatial drama in what might otherwise have been utilitarian rooms upstairs. A simple palette of Australian hardwood timbers and white surfaces are complimented by tactile splashes of brass and rich moments of colour that reveal themselves from behind closed doors.
Our internal joke is that Hood House is like Lazarus, risen from the ashes. We’re grateful that almost six years of hard work have culminated in this beautiful, protective and playful house, and so pleased that Glenda and Alistair get to call it home.
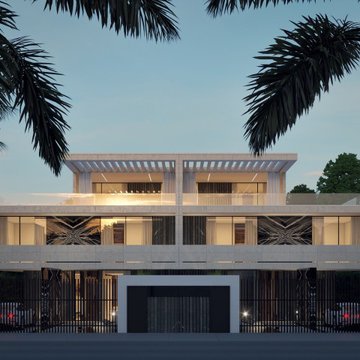
Modern twin villa design in Saudi Arabia with backyard swimming pool and decorative waterfall fountain. Luxury and rich look with marble and travertine stone finishes. Decorative pool at the fancy entrance group. Detailed design by xzoomproject.
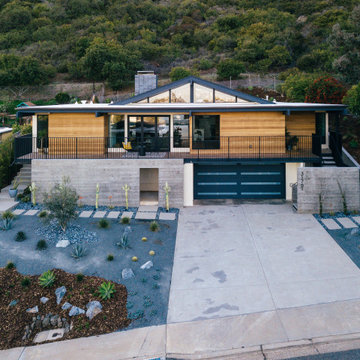
site overview at hillside property
Inspiration for a medium sized and multi-coloured split-level detached house in Orange County with wood cladding, a flat roof, a mixed material roof and a white roof.
Inspiration for a medium sized and multi-coloured split-level detached house in Orange County with wood cladding, a flat roof, a mixed material roof and a white roof.

Rear elevation with patio, pool, and deck. The modern design terminates this narrow lot into a full width primary suite balcony and transitional living room to the pool patio.
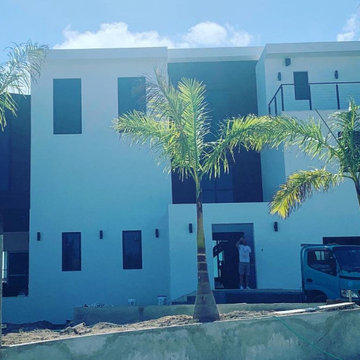
This is an example of a large and white modern split-level rear detached house in Houston with wood cladding, a flat roof, a white roof and board and batten cladding.
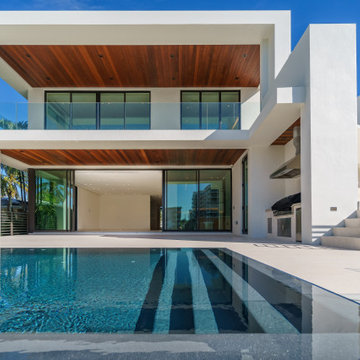
Inspiration for a large and white modern two floor detached house in Salt Lake City with a white roof.
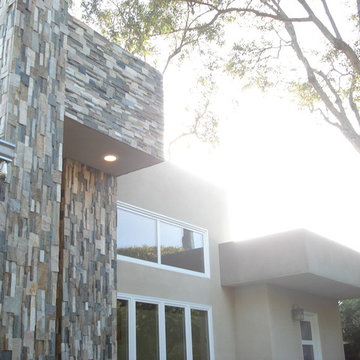
Ocean view custom home
Major remodel with new lifted high vault ceiling and ribbnon windows above clearstory http://ZenArchitect.com
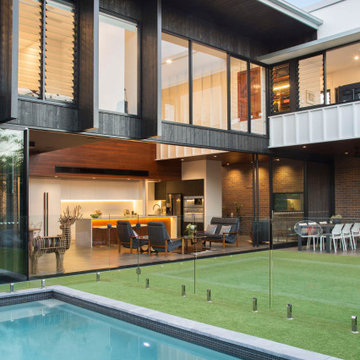
Large and black modern two floor brick detached house in Brisbane with a pitched roof, a metal roof, a white roof and board and batten cladding.
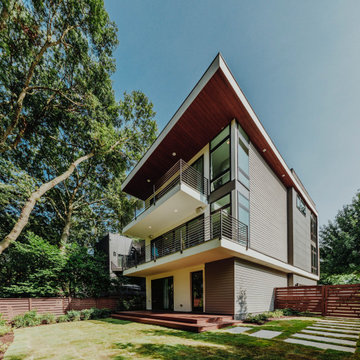
Inspiration for a medium sized and gey modern detached house in Atlanta with three floors, concrete fibreboard cladding, a flat roof, a white roof and shiplap cladding.
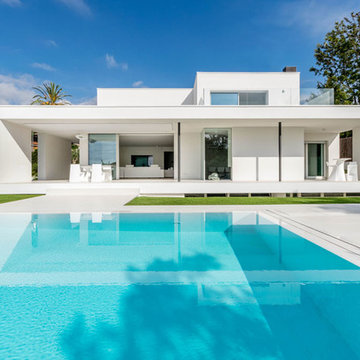
Simón García y David Jiménez
Inspiration for a large and white contemporary two floor detached house in Barcelona with a flat roof and a white roof.
Inspiration for a large and white contemporary two floor detached house in Barcelona with a flat roof and a white roof.
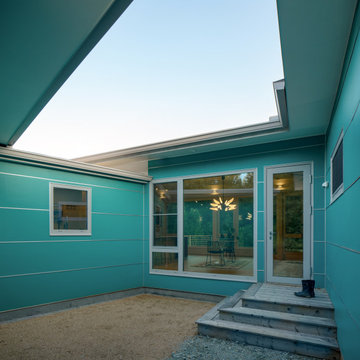
A small courtyard anchors the house and allows for a safe space for the owners' pets to go outside without danger.
Inspiration for a small and white modern bungalow detached house in Raleigh with concrete fibreboard cladding, a lean-to roof, a green roof and a white roof.
Inspiration for a small and white modern bungalow detached house in Raleigh with concrete fibreboard cladding, a lean-to roof, a green roof and a white roof.
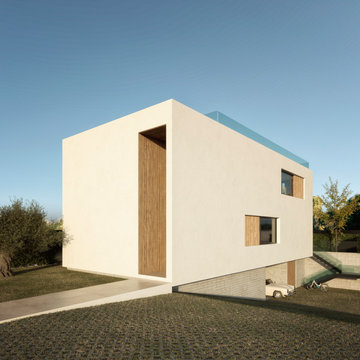
Inspiration for a large and white render detached house in Other with three floors, a flat roof, a mixed material roof, a white roof and board and batten cladding.
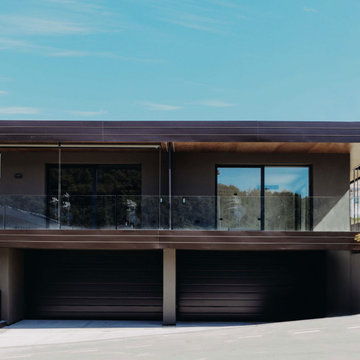
Design ideas for a green contemporary bungalow semi-detached house in Other with wood cladding, a flat roof, a mixed material roof, a white roof and board and batten cladding.
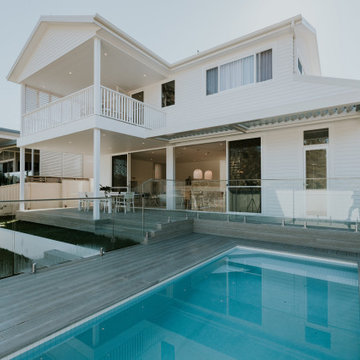
Photo of a white two floor semi-detached house in Wollongong with concrete fibreboard cladding, a pitched roof, a metal roof and a white roof.
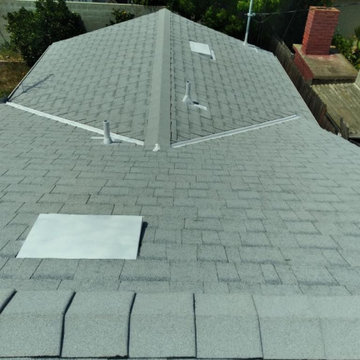
Our customers wished for a white roof, so we have used the top-quality Shasta White materials by Owens Corning.
Photo of a house exterior in Los Angeles with a white roof.
Photo of a house exterior in Los Angeles with a white roof.
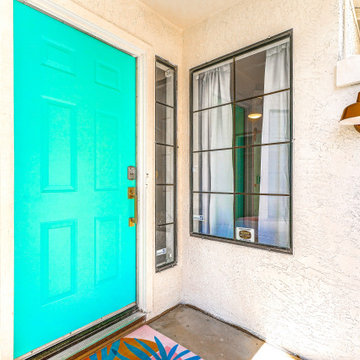
Hello there loves. The Prickly Pear AirBnB in Scottsdale, Arizona is a transformation of an outdated residential space into a vibrant, welcoming and quirky short term rental. As an Interior Designer, I envision how a house can be exponentially improved into a beautiful home and relish in the opportunity to support my clients take the steps to make those changes. It is a delicate balance of a family’s diverse style preferences, my personal artistic expression, the needs of the family who yearn to enjoy their home, and a symbiotic partnership built on mutual respect and trust. This is what I am truly passionate about and absolutely love doing. If the potential of working with me to create a healing & harmonious home is appealing to your family, reach out to me and I'd love to offer you a complimentary discovery call to determine whether we are an ideal fit. I'd also love to collaborate with professionals as a resource for your clientele. ?
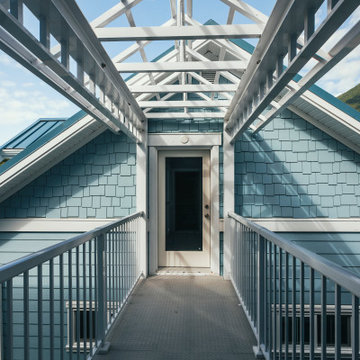
Photo by Brice Ferre
This is an example of an expansive and blue traditional two floor detached house in Vancouver with mixed cladding, a mixed material roof, a white roof and shingles.
This is an example of an expansive and blue traditional two floor detached house in Vancouver with mixed cladding, a mixed material roof, a white roof and shingles.
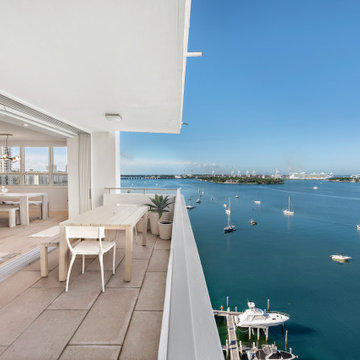
Welcome to your dream coastal retreat! Step onto the enchanting balcony of this beach house and immerse yourself in the soothing atmosphere. The beach house exterior showcases a perfect blend of tranquility and sophistication, with boats gently rocking in the distance.
As you enter, the warm glow of ceiling lights welcomes you to a space adorned with carefully curated furniture and decor. Take a seat in the comfortable chairs or lounging sofas strategically placed to offer panoramic views of the outdoor beauty.
The chandelier above casts a soft glow, creating an ambiance that seamlessly transitions from day to night. Large glass windows frame the exterior, allowing natural light to flood the space and providing a seamless connection to the outdoors.
This home boasts a thoughtful combination of home decor elements, including indoor plants that bring a touch of nature indoors. The house balcony beckons you to unwind, with its inviting atmosphere and a perfect spot for enjoying the coastal breeze.
Explore the house's exterior, adorned with carefully chosen furniture and charming details. The sofas provide a cozy spot to relax, while the tables offer space for gathering with loved ones. The indoor plants complement the tile flooring, creating a harmonious and inviting environment.
Whether you're captivated by the view from the balcony, the elegance of the house exterior, or the comfort of the interior sofas, this beach house is a sanctuary where every detail has been carefully considered. Welcome to a home where the coastal lifestyle meets timeless sophistication.
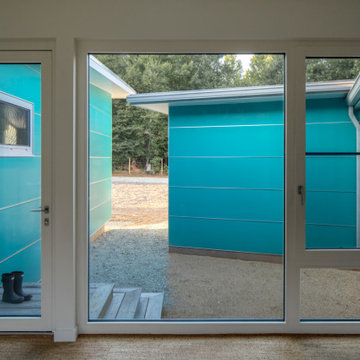
A small courtyard anchors the house and defines an area which will be for the Owners' future cats to enjoy.
Small and white modern bungalow detached house in Raleigh with concrete fibreboard cladding, a lean-to roof, a green roof and a white roof.
Small and white modern bungalow detached house in Raleigh with concrete fibreboard cladding, a lean-to roof, a green roof and a white roof.
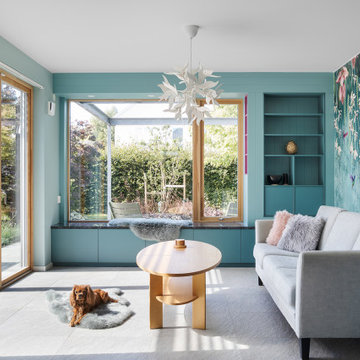
VARMFÖRZINKAT och SINUSKORRUGERAD STÅL skapar variationsrika rum med mycket textur på liten yta.
Villaområdet består av identiska hus med fasad i vit puts och fält av ljusgrå träpanel. Husen byggdes med den ökända enstegsmetoden och det är inte bara brist på luftspalt som ställer till det: den vita, tunna putsen förblir inte vit så länge i det skånska klimatet.
Men kunden gillade friskheten i det vita och vi föreslog därför att bygga med vit plåt: ett i princip underhållsfritt material som dessutom förblir vitt. Mot den vita, strama sinuskorrugerade stålplåten står kraftiga, varmförzinkade stålprofiler och skapar skuggiga rum.
Ett problem för familjen var att det blir otroligt varmt i huset på sommaren. Trädgården vätter mot söder och väster och det finns ingen riktigt trivsam plats varken ute eller inne att vara på när solen står på. Dessutom är tomten väldigt liten och bestod, före ombyggnaden, bara av en stor yta utan några egentliga rum.
Pergolan är tillverkad av varmförzinkade VKR stålprofiler med plats för ett zinkgrått solsegel. Närmast mot fasaderna mot söder och väster monteras solskyddsraster, också dessa i varmförzinkad stål som tillsammans med solfilm i fönsterglasen gör att man får in ljuset men inte hettan.
Speciellt i små villor gör kontakten med trädgården enormt mycket för upplevelsen av rummen.
Turquoise House Exterior with a White Roof Ideas and Designs
1