Turquoise House Exterior with Three Floors Ideas and Designs
Refine by:
Budget
Sort by:Popular Today
1 - 20 of 616 photos
Item 1 of 3

Sumptuous spaces are created throughout the house with the use of dark, moody colors, elegant upholstery with bespoke trim details, unique wall coverings, and natural stone with lots of movement.
The mix of print, pattern, and artwork creates a modern twist on traditional design.
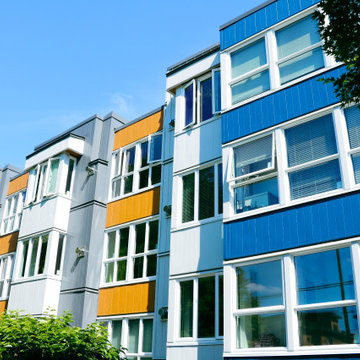
Commercial building façade with metal panels.
Large contemporary front flat in Vancouver with metal cladding, three floors and a flat roof.
Large contemporary front flat in Vancouver with metal cladding, three floors and a flat roof.
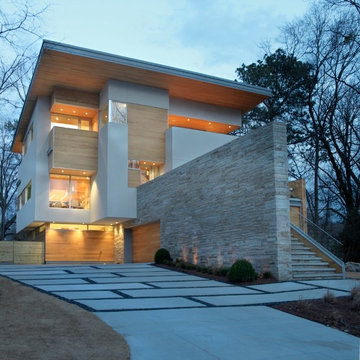
Design ideas for a large and white modern house exterior in Atlanta with three floors, mixed cladding and a flat roof.

The approach to the house offers a quintessential farm experience. Guests pass through farm fields, barn clusters, expansive meadows, and farm ponds. Nearing the house, a pastoral sheep enclosure provides a friendly and welcoming gesture.

Charles E. Roberts House (Burnham & Root, 1885; Wright remodel, 1896)
A majestic Queen Anne with Wright’s hand evidenced in the extensive decorative woodwork.
Courtesy of Frank Lloyd Wright Trust. Photographer James Caulfield.

Willet Photography
This is an example of a white and medium sized traditional brick detached house in Atlanta with three floors, a pitched roof, a mixed material roof and a black roof.
This is an example of a white and medium sized traditional brick detached house in Atlanta with three floors, a pitched roof, a mixed material roof and a black roof.
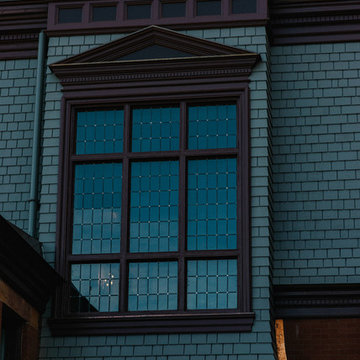
Justin Meyer
Photo of an expansive and gey victorian house exterior in Other with three floors, wood cladding and a pitched roof.
Photo of an expansive and gey victorian house exterior in Other with three floors, wood cladding and a pitched roof.

This elegant expression of a modern Colorado style home combines a rustic regional exterior with a refined contemporary interior. The client's private art collection is embraced by a combination of modern steel trusses, stonework and traditional timber beams. Generous expanses of glass allow for view corridors of the mountains to the west, open space wetlands towards the south and the adjacent horse pasture on the east.
Builder: Cadre General Contractors http://www.cadregc.com
Photograph: Ron Ruscio Photography http://ronrusciophotography.com/

Cesar Rubio
Medium sized contemporary render house exterior in San Francisco with three floors, a flat roof, a metal roof and a pink house.
Medium sized contemporary render house exterior in San Francisco with three floors, a flat roof, a metal roof and a pink house.

This is the modern, industrial side of the home. The floor-to-ceiling steel windows and spiral staircase bring a contemporary aesthetic to the house. The 19' Kolbe windows capture sweeping views of Mt. Rainier, the Space Needle and Puget Sound.

Large and gey contemporary brick detached house in Dallas with three floors, a butterfly roof, a metal roof and a grey roof.
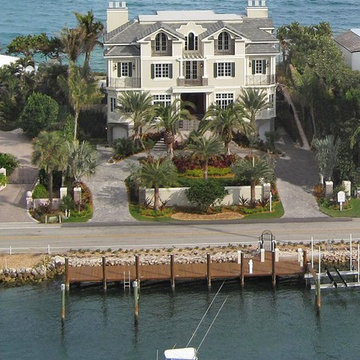
Aerial view of this 3-story custom home with an underground garage also shows the intracoastal side of the property that features a 80 foot dock with boat lift. The exterior is constructed of stucco simulated clapboard siding and cement simulated slate tile roof. Azek synthetic lumber was used on the exterior of the house, which also boasts trim with aluminum shutters, hurricane impact windows and doors and a concrete paver drive way. Custom home built by Robelen Hanna Homes.

This is an example of a medium sized and gey modern concrete house exterior in Stuttgart with three floors and a flat roof.

Design ideas for a brown and large rustic detached house in Other with three floors, mixed cladding, a pitched roof and a shingle roof.

Medium sized and brown contemporary detached house in Other with three floors, wood cladding, a pitched roof, a metal roof, shiplap cladding and a black roof.

The exterior entry features tall windows surrounded by stone and a wood door.
Medium sized and white country detached house in Grand Rapids with three floors, mixed cladding, a pitched roof, a shingle roof, board and batten cladding and a grey roof.
Medium sized and white country detached house in Grand Rapids with three floors, mixed cladding, a pitched roof, a shingle roof, board and batten cladding and a grey roof.
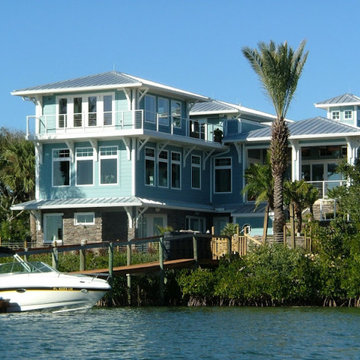
Waterfront home with a tropical feel.
Photo of a large and blue world-inspired detached house in Other with three floors, concrete fibreboard cladding, a pitched roof and a metal roof.
Photo of a large and blue world-inspired detached house in Other with three floors, concrete fibreboard cladding, a pitched roof and a metal roof.
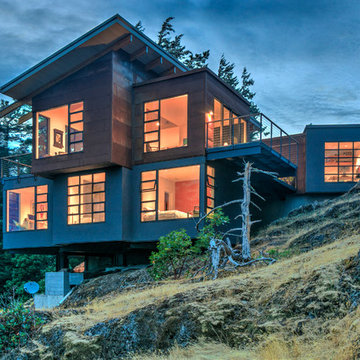
Inspiration for a medium sized and gey contemporary house exterior in Vancouver with three floors, a flat roof and mixed cladding.
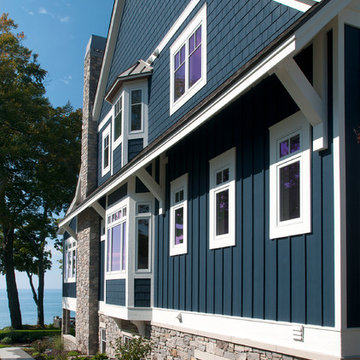
Forget just one room with a view—Lochley has almost an entire house dedicated to capturing nature’s best views and vistas. Make the most of a waterside or lakefront lot in this economical yet elegant floor plan, which was tailored to fit a narrow lot and has more than 1,600 square feet of main floor living space as well as almost as much on its upper and lower levels. A dovecote over the garage, multiple peaks and interesting roof lines greet guests at the street side, where a pergola over the front door provides a warm welcome and fitting intro to the interesting design. Other exterior features include trusses and transoms over multiple windows, siding, shutters and stone accents throughout the home’s three stories. The water side includes a lower-level walkout, a lower patio, an upper enclosed porch and walls of windows, all designed to take full advantage of the sun-filled site. The floor plan is all about relaxation – the kitchen includes an oversized island designed for gathering family and friends, a u-shaped butler’s pantry with a convenient second sink, while the nearby great room has built-ins and a central natural fireplace. Distinctive details include decorative wood beams in the living and kitchen areas, a dining area with sloped ceiling and decorative trusses and built-in window seat, and another window seat with built-in storage in the den, perfect for relaxing or using as a home office. A first-floor laundry and space for future elevator make it as convenient as attractive. Upstairs, an additional 1,200 square feet of living space include a master bedroom suite with a sloped 13-foot ceiling with decorative trusses and a corner natural fireplace, a master bath with two sinks and a large walk-in closet with built-in bench near the window. Also included is are two additional bedrooms and access to a third-floor loft, which could functions as a third bedroom if needed. Two more bedrooms with walk-in closets and a bath are found in the 1,300-square foot lower level, which also includes a secondary kitchen with bar, a fitness room overlooking the lake, a recreation/family room with built-in TV and a wine bar perfect for toasting the beautiful view beyond.
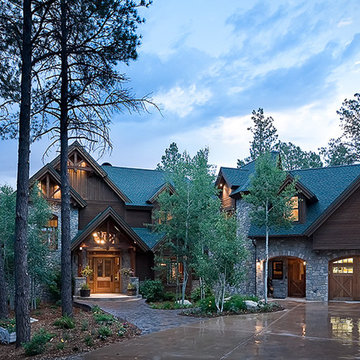
This is an example of a large rustic house exterior in Albuquerque with mixed cladding and three floors.
Turquoise House Exterior with Three Floors Ideas and Designs
1