Turquoise House Exterior with Three Floors Ideas and Designs
Refine by:
Budget
Sort by:Popular Today
161 - 180 of 615 photos
Item 1 of 3
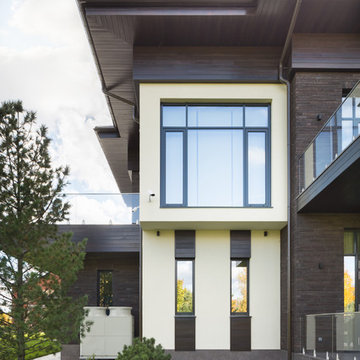
Архитекторы: Дмитрий Глушков, Фёдор Селенин; Фото: Антон Лихтарович
This is an example of a large and beige bohemian detached house in Moscow with three floors, stone cladding, a flat roof, a tiled roof, a brown roof and board and batten cladding.
This is an example of a large and beige bohemian detached house in Moscow with three floors, stone cladding, a flat roof, a tiled roof, a brown roof and board and batten cladding.
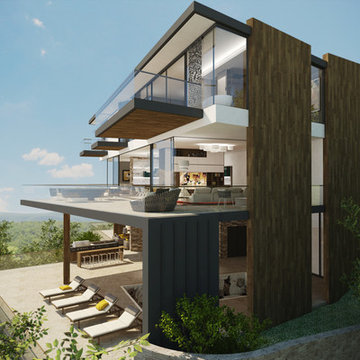
BRENTWOOD HILLS 95
Architecture & interior design
Brentwood, Tennessee, USA
© 2016, CADFACE
Design ideas for an expansive and multi-coloured modern detached house in Nashville with three floors, mixed cladding and a metal roof.
Design ideas for an expansive and multi-coloured modern detached house in Nashville with three floors, mixed cladding and a metal roof.
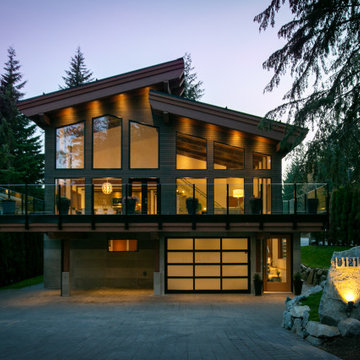
Large and brown contemporary detached house in Other with three floors, wood cladding and a lean-to roof.
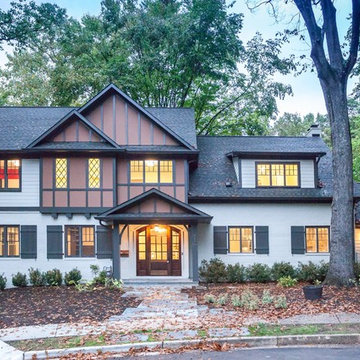
This is an example of a multi-coloured traditional detached house in DC Metro with three floors, mixed cladding and a shingle roof.
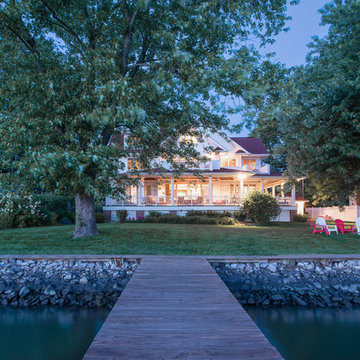
MP Collins Photography
This is an example of a large and white rural detached house in DC Metro with three floors, concrete fibreboard cladding, a pitched roof and a shingle roof.
This is an example of a large and white rural detached house in DC Metro with three floors, concrete fibreboard cladding, a pitched roof and a shingle roof.
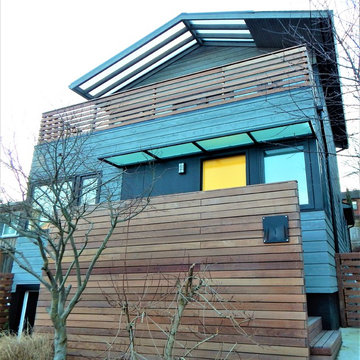
The final product!
Small and gey modern detached house in Seattle with three floors, wood cladding and a hip roof.
Small and gey modern detached house in Seattle with three floors, wood cladding and a hip roof.
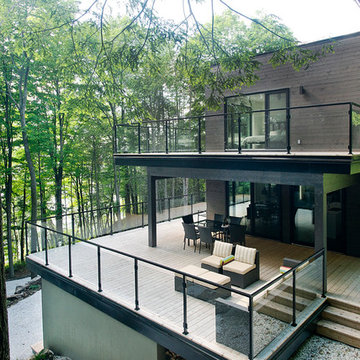
Angus McRitchie
Inspiration for a medium sized contemporary house exterior in Montreal with three floors and wood cladding.
Inspiration for a medium sized contemporary house exterior in Montreal with three floors and wood cladding.
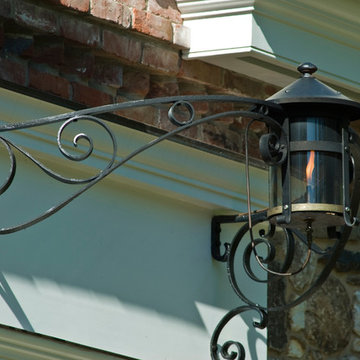
Angle Eye Photography
Photo of a large and beige traditional house exterior in Philadelphia with three floors and mixed cladding.
Photo of a large and beige traditional house exterior in Philadelphia with three floors and mixed cladding.
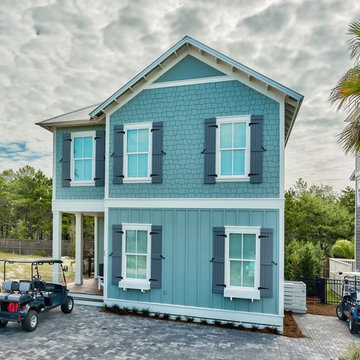
Inspiration for a large and blue beach style house exterior in Miami with three floors, vinyl cladding and a hip roof.
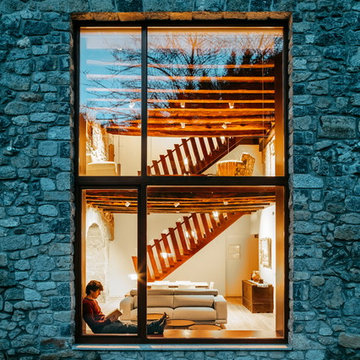
Es en la fachada lateral donde se lleva a cabo una modernización y actualización de la arquitectura tradicional adaptándose a nuevas soluciones y técnicas. Mediante la apertura de un gran vano y la disposición de un espacio a doble altura, se consigue la relación directa entre el interior y el exterior. Solución impensable siglos atrás cuando estas construcciones de robustos muros minimizaban cualquier pérdida energética con sus pequeños huecos en fachada.
Fotografía: Aitor Estévez
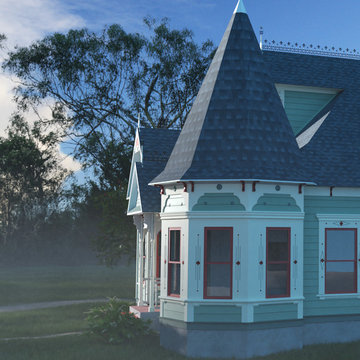
Exterior of Queen Anne Home
Inspiration for a medium sized and blue victorian detached house in Toronto with three floors, vinyl cladding, a pitched roof and a shingle roof.
Inspiration for a medium sized and blue victorian detached house in Toronto with three floors, vinyl cladding, a pitched roof and a shingle roof.
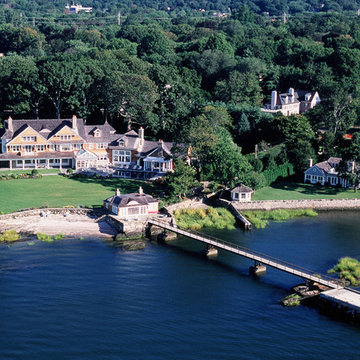
Mark P. Finlay Architects
Steve Turner photo
Photo of an expansive and beige nautical detached house in New York with three floors, wood cladding, a pitched roof and a shingle roof.
Photo of an expansive and beige nautical detached house in New York with three floors, wood cladding, a pitched roof and a shingle roof.
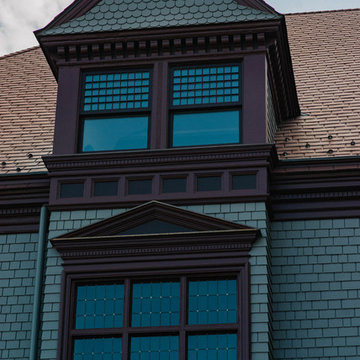
Justin Meyer
Photo of an expansive and gey victorian house exterior in Other with three floors, wood cladding and a pitched roof.
Photo of an expansive and gey victorian house exterior in Other with three floors, wood cladding and a pitched roof.
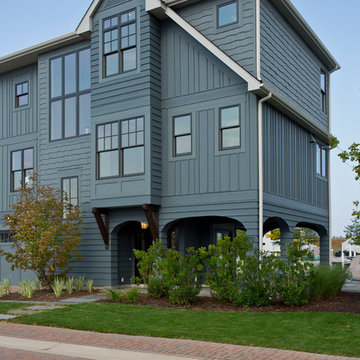
Who needs just one room with a view when you can live with and enjoy breathtaking vistas from three floors in this outstanding and innovative 2,861 square foot design? Narrow waterfront lots are no match for this efficient and easy living floor plan designed by Visbeen Architects, which makes the most of available land and includes the perfect balance of spacious interiors and covered exterior living.
The transitional architectural style combines traditional details with clean, sophisticated lines and references both classic and contemporary waterfront vacation homes across the country, from the coastal south to the New England Oceanside. Both familiar and welcoming in style, the updated exterior features peaks, wood siding and multiple window styles. From the street, the innovative design is full of curb appeal, with the lowest level designed for circulation and outdoor living. Rising from the street level, the home concentrates the majority of living space on the upper two floors, with an efficient floor plan that lives large on all three floors. The lowest level has just 370 well-planned square feet of living space, but features a roomy two-car garage, a foyer and powder room and two patios perfect for both alfresco dining and entertaining, one an exterior covered area and a nearby uncovered open-air alternative.
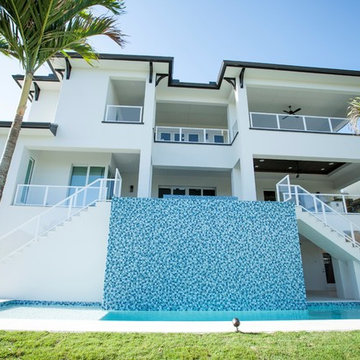
The main level spills out into a larger wading pool, which itself pours down into the ground-level swimming pool, just steps away from the waterway.
This is an example of a large and white contemporary render detached house in Miami with three floors.
This is an example of a large and white contemporary render detached house in Miami with three floors.
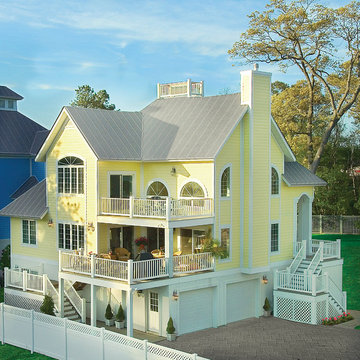
Rear Elevation. The Sater Design Collection's Luxury Cottage Home Plan "Aruba Bay" (Plan #6840). www.saterdesign.com
Design ideas for a large and yellow beach style house exterior in Miami with three floors and vinyl cladding.
Design ideas for a large and yellow beach style house exterior in Miami with three floors and vinyl cladding.
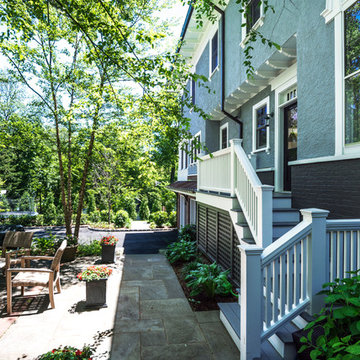
The big move here was to re think the landscaping. As a corner lot, with a garage that was too small by today's standards, we relocated the driveway to the front left side of the house. Created a car court at the top near the front door and a drive way along the perimeter to the new garages. The new addition includes a two car garage below, a casual dining space off the kitchen and a new screened porch the top level is a new Master Bedroom Suite. Regrading the lot and working with professional Landscape Architects we were able to create outdoor living spaces and integrate the house with the site. As a corner lot, on a main street, privacy was achieved bu skillfully placing planting so as to create a soft barrier with out "walling in" the lot.
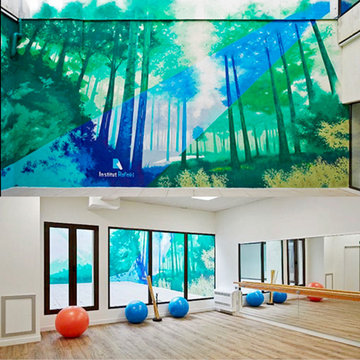
Façade en trompe l'oeil
Large and white contemporary flat in Paris with three floors, mixed cladding, a hip roof and a mixed material roof.
Large and white contemporary flat in Paris with three floors, mixed cladding, a hip roof and a mixed material roof.
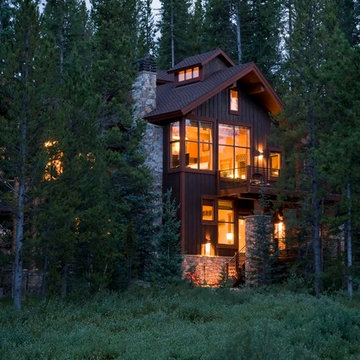
Bob Bloch
Photo of an expansive and brown traditional house exterior in Denver with three floors and stone cladding.
Photo of an expansive and brown traditional house exterior in Denver with three floors and stone cladding.
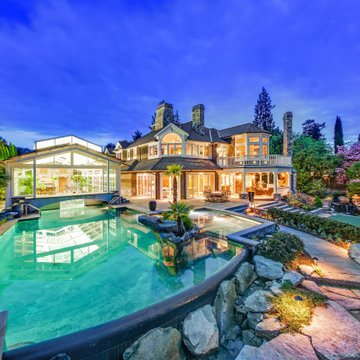
Dive into luxury from the largest dock on Lake Sammamish. An everyday oasis destined for an exhilarating way of life on 177’ of lakefront bound by architectural precision, tumbling waterfalls & a rare indoor-outdoor infinity edge pool. Meticulously crafted to host a few, or a few hundred with a casually elegant lake house charm. Whether marveling in secret spaces, floating down the lazy river or serving up volleyball on your private beach, an everlasting spirit of discovery happily resides here.
Turquoise House Exterior with Three Floors Ideas and Designs
9