Turquoise Kitchen with a Breakfast Bar Ideas and Designs
Refine by:
Budget
Sort by:Popular Today
81 - 100 of 647 photos
Item 1 of 3

Design ideas for an eclectic galley kitchen in New York with a submerged sink, light wood cabinets, stainless steel appliances, light hardwood flooring, a breakfast bar and white worktops.

Le projet
Un appartement familial en Vente en Etat Futur d’Achèvement (VEFA) où tout reste à faire.
Les propriétaires ont su tirer profit du délai de construction pour anticiper aménagements, choix des matériaux et décoration avec l’aide de Decor Interieur.
Notre solution
A partir des plans du constructeur, nous avons imaginé un espace à vivre qui malgré sa petite surface (32m2) doit pouvoir accueillir une famille de 4 personnes confortablement et bénéficier de rangements avec une cuisine ouverte.
Pour optimiser l’espace, la cuisine en U est configurée pour intégrer un maximum de rangements tout en étant très design pour s’intégrer parfaitement au séjour.
Dans la pièce à vivre donnant sur une large terrasse, il fallait intégrer des espaces de rangements pour la vaisselle, des livres, un grand téléviseur et une cheminée éthanol ainsi qu’un canapé et une grande table pour les repas.
Pour intégrer tous ces éléments harmonieusement, un grand ensemble menuisé toute hauteur a été conçu sur le mur faisant face à l’entrée. Celui-ci bénéficie de rangements bas fermés sur toute la longueur du meuble. Au dessus de ces rangements et afin de ne pas alourdir l’ensemble, un espace a été créé pour la cheminée éthanol et le téléviseur. Vient ensuite de nouveaux rangements fermés en hauteur et des étagères.
Ce meuble en plus d’être très fonctionnel et élégant permet aussi de palier à une problématique de mur sur deux niveaux qui est ainsi résolue. De plus dès le moment de la conception nous avons pu intégrer le fait qu’un radiateur était mal placé et demander ainsi en amont au constructeur son déplacement.
Pour bénéficier de la vue superbe sur Paris, l’espace salon est placé au plus près de la large baie vitrée. L’espace repas est dans l’alignement sur l’autre partie du séjour avec une grande table à allonges.
Le style
L’ensemble de la pièce à vivre avec cuisine est dans un style très contemporain avec une dominante de gris anthracite en contraste avec un bleu gris tirant au turquoise choisi en harmonie avec un panneau de papier peint Pierre Frey.
Pour réchauffer la pièce un parquet a été choisi sur les pièces à vivre. Dans le même esprit la cuisine mixe le bois et l’anthracite en façades avec un plan de travail quartz noir, un carrelage au sol et les murs peints anthracite. Un petit comptoir surélevé derrière les meubles bas donnant sur le salon est plaqué bois.
Le mobilier design reprend des teintes présentes sur le papier peint coloré, comme le jaune (canapé) et le bleu (fauteuil). Chaises, luminaires, miroirs et poignées de meuble sont en laiton.
Une chaise vintage restaurée avec un tissu d’éditeur au style Art Deco vient compléter l’ensemble, tout comme une table basse ronde avec un plateau en marbre noir.

Traditional White Kitchen with Copper Apron Front Sink
Inspiration for a large traditional u-shaped kitchen/diner in Atlanta with raised-panel cabinets, a belfast sink, white cabinets, granite worktops, multi-coloured splashback, travertine splashback, stainless steel appliances, medium hardwood flooring, a breakfast bar, brown floors and beige worktops.
Inspiration for a large traditional u-shaped kitchen/diner in Atlanta with raised-panel cabinets, a belfast sink, white cabinets, granite worktops, multi-coloured splashback, travertine splashback, stainless steel appliances, medium hardwood flooring, a breakfast bar, brown floors and beige worktops.
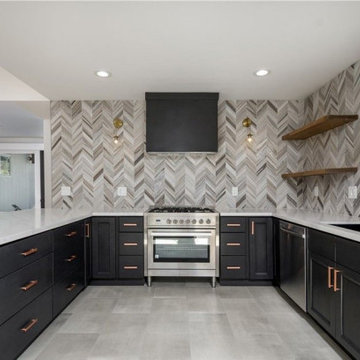
Black Shaker Cabinet: A Stylish and Functional Choice for Your Kitchen
If you are looking for a way to update your kitchen with a classic and elegant design, you might want to consider a black shaker cabinet. A shaker cabinet is a type of cabinet that features a flat panel door with a simple frame, creating a clean and minimalist look. A black shaker cabinet can add contrast and sophistication to your kitchen, while also providing ample storage space for your utensils, dishes, and appliances. A black shaker cabinet can complement any style of kitchen, whether you prefer a modern, rustic, or traditional vibe. You can also accessorize your black shaker cabinet with different hardware, such as knobs, handles, or hinges, to suit your personal taste. A black shaker cabinet is a versatile and durable option that can enhance the beauty and functionality of your kitchen.
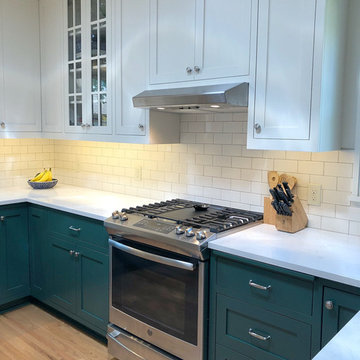
Another beautiful Bungalow kitchen remodel in the Northrop neighborhood of South Minneapolis. These homeowners contacted Castle planning for a whole kitchen renovation, which included opening the existing kitchen into the dining room so the family could enjoy a more multi-purpose space.
The original (1927) built-in buffet cabinet between the kitchen and dining was re-homed to a vintage salvage room in Minneapolis for a new future life.
The homeowners did not want a boring kitchen. We also focused on matching the original style/feel of the home but rejuvenated. A fresh traditional kitchen design was planned to provide better function for the family’s needs and also a beautiful style to the heart of their home.
New hardwood floors carry into the kitchen to match the existing hardwoods. New custom-built flush-inset cabinetry was designed with a wonderful two-tone color scheme. The new cabinetry includes custom storage, glass uppers and accessories; silverware tray divides, trash pull-out, outlet docking drawer for phones to charge, custom shelf roll-outs and lazy susan corners.
Castle selected historic paint colors by Benjamin Moore to keep within the period of the home. The base cabinets are painted in Benjamin Moore, Tarrytown green and the uppers in a soft white (BM, Ballet white). By doing two cabinetry colors, Castle was able to create some unique interest and anchor the base cabinet to the floor while still having light walls with the white cabinetry.
New marble patterned Cambria Quartz countertops were selected in the luxurious and classic Torquay design. To complete the walls, traditional white subway tile was installed.
Along with the beautiful finishes, we also improved light quality in the space. New windows were installed increasing from 2 windows to 3 windows with an additional window to the backyard. We also installed 2 Solatubes for additional natural lighting. The Solatubes also include a solar-powered night light and additional light kit for night time use.
Overall, the new traditional kitchen is much like a spring day – light, airy and inviting!
Come see the space on Castle’s Educational Home Tour, Fall 2018!
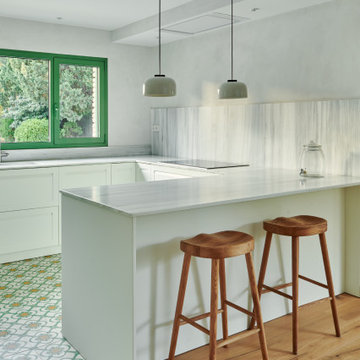
Photo of a medium sized contemporary u-shaped open plan kitchen in Other with a submerged sink, raised-panel cabinets, white cabinets, marble worktops, white splashback, marble splashback, cement flooring, a breakfast bar, green floors, white worktops and a drop ceiling.

Contemporary kitchen in Paris with a built-in sink, flat-panel cabinets, white cabinets, wood worktops, green splashback, glass sheet splashback, stainless steel appliances, light hardwood flooring, a breakfast bar, beige floors and beige worktops.
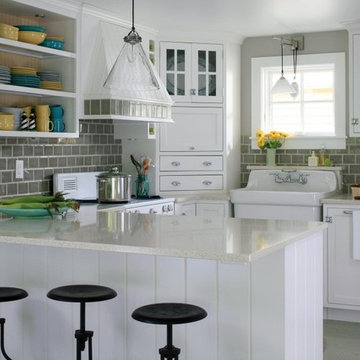
Photo of a coastal u-shaped kitchen/diner in Grand Rapids with a belfast sink, shaker cabinets, white cabinets, grey splashback, metro tiled splashback, white appliances, a breakfast bar, beige worktops, painted wood flooring and grey floors.

Small contemporary u-shaped kitchen in New York with a submerged sink, flat-panel cabinets, quartz worktops, grey splashback, marble splashback, stainless steel appliances, porcelain flooring, grey floors, white worktops, medium wood cabinets and a breakfast bar.
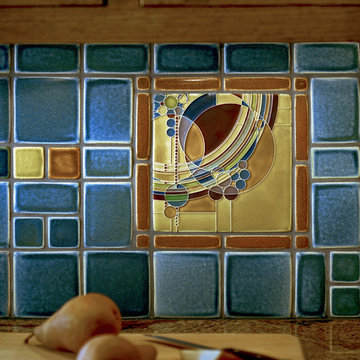
March Balloons art tile from Motawi’s Frank Lloyd Wright Collection complement this colorful kitchen backsplash. Photo: Justin Maconochie.
Photo of a medium sized classic u-shaped kitchen/diner in Detroit with shaker cabinets, brown cabinets, granite worktops, blue splashback, ceramic splashback, black appliances, a breakfast bar, multi-coloured floors and beige worktops.
Photo of a medium sized classic u-shaped kitchen/diner in Detroit with shaker cabinets, brown cabinets, granite worktops, blue splashback, ceramic splashback, black appliances, a breakfast bar, multi-coloured floors and beige worktops.

Inspiration for a large classic u-shaped kitchen in Portland with a belfast sink, recessed-panel cabinets, blue cabinets, wood worktops, white splashback, metro tiled splashback, stainless steel appliances, light hardwood flooring and a breakfast bar.
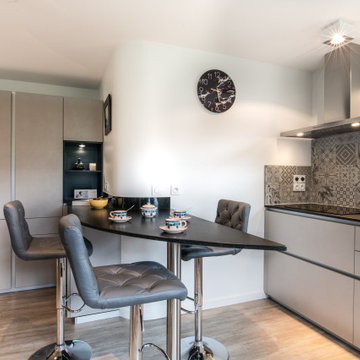
Photo of a medium sized contemporary open plan kitchen in Other with a submerged sink, beaded cabinets, grey cabinets, granite worktops, grey splashback, cement tile splashback, black appliances, light hardwood flooring, a breakfast bar and black worktops.
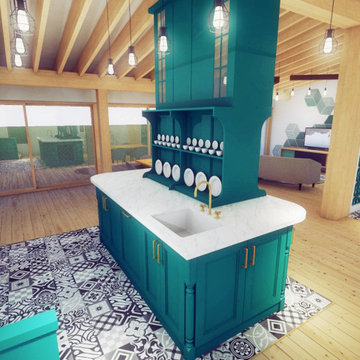
Design ideas for a medium sized rural galley open plan kitchen in Phoenix with a submerged sink, turquoise cabinets, marble worktops, stainless steel appliances, ceramic flooring, a breakfast bar, multi-coloured floors and white worktops.
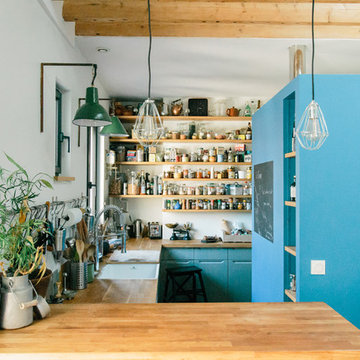
Restructuration complète d'un appartement de 48m² à Paris
Photo @SophieGryn
Photo of an industrial u-shaped kitchen in Paris with a submerged sink, flat-panel cabinets, turquoise cabinets, wood worktops, white splashback, a breakfast bar and brown worktops.
Photo of an industrial u-shaped kitchen in Paris with a submerged sink, flat-panel cabinets, turquoise cabinets, wood worktops, white splashback, a breakfast bar and brown worktops.
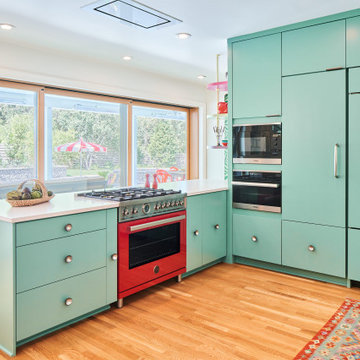
This is an example of a medium sized bohemian u-shaped open plan kitchen in Austin with flat-panel cabinets, composite countertops, integrated appliances, medium hardwood flooring, a breakfast bar and white worktops.

Gilles de Caevel
Photo of a medium sized contemporary u-shaped open plan kitchen in Paris with a submerged sink, white cabinets, wood worktops, black splashback, integrated appliances, cement flooring, multi-coloured floors, a breakfast bar and flat-panel cabinets.
Photo of a medium sized contemporary u-shaped open plan kitchen in Paris with a submerged sink, white cabinets, wood worktops, black splashback, integrated appliances, cement flooring, multi-coloured floors, a breakfast bar and flat-panel cabinets.
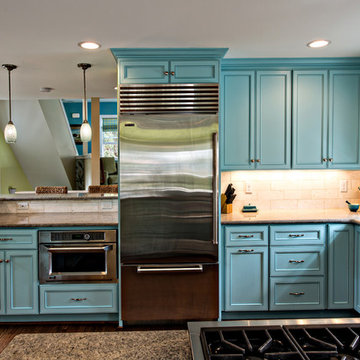
Glenn Bashaw, Images in Light
Inspiration for a large beach style u-shaped open plan kitchen in Other with a submerged sink, beaded cabinets, blue cabinets, granite worktops, beige splashback, metro tiled splashback, stainless steel appliances, dark hardwood flooring and a breakfast bar.
Inspiration for a large beach style u-shaped open plan kitchen in Other with a submerged sink, beaded cabinets, blue cabinets, granite worktops, beige splashback, metro tiled splashback, stainless steel appliances, dark hardwood flooring and a breakfast bar.

Mt. Washington, CA - This modern, one of a kind kitchen remodel, brings us flat paneled cabinets, in both blue/gray and white with a a beautiful mosaic styled blue backsplash.
It is offset by a wonderful, burnt orange flooring (as seen in the reflection of the stove) and also provides stainless steel fixtures and appliances.
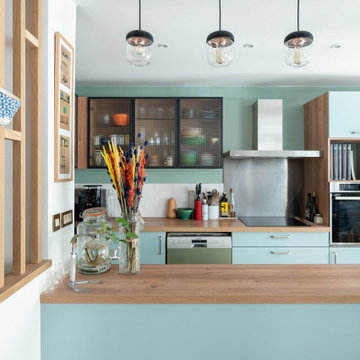
Eclectic galley kitchen in Paris with flat-panel cabinets, blue cabinets, wood worktops, a breakfast bar and brown worktops.
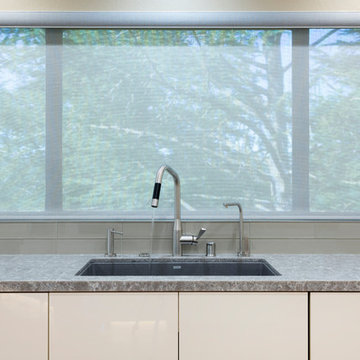
Inspiration for a large modern u-shaped kitchen/diner in San Francisco with a submerged sink, flat-panel cabinets, white cabinets, green splashback, glass tiled splashback, a breakfast bar, brown floors, multicoloured worktops, quartz worktops, stainless steel appliances and light hardwood flooring.
Turquoise Kitchen with a Breakfast Bar Ideas and Designs
5