Turquoise Kitchen with a Wallpapered Ceiling Ideas and Designs
Refine by:
Budget
Sort by:Popular Today
1 - 20 of 30 photos
Item 1 of 3

Large farmhouse l-shaped kitchen/diner in Chicago with shaker cabinets, turquoise cabinets, marble worktops, white splashback, porcelain splashback, stainless steel appliances, an island, multicoloured worktops, a belfast sink, light hardwood flooring, brown floors, feature lighting and a wallpapered ceiling.
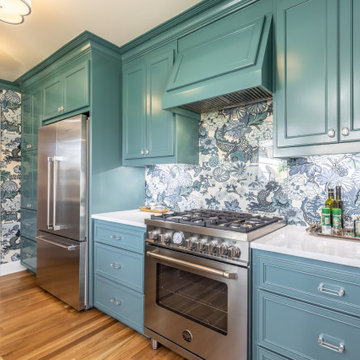
a non-functional 1940's galley kitchen, renovated with new cabinets, appliances, including a microwave drawer and a separate coffe bar to save space and give the small kitchen area an open feel. The owner chose bold colors and wall treatments tomake the space standout
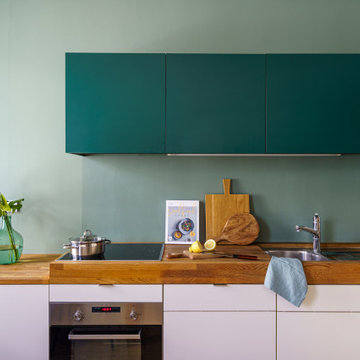
Photo of a medium sized eclectic u-shaped enclosed kitchen in Frankfurt with flat-panel cabinets, white cabinets, wood worktops, green splashback, medium hardwood flooring, no island and a wallpapered ceiling.

Designing with a pop of color was the main goal for this space. This second kitchen is adjacent to the main kitchen so it was important that the design stayed cohesive but also felt like it's own space. The walls are tiled in a 4x4 white porcelain tile. An office area is integrated into the space to give the client the option of a smaller office space near the kitchen. Colorful floral wallpaper covers the ceiling and creates a playful scene. An orange office chair pairs perfectly with the wallpapered ceiling. Dark colored cabinetry sits against white tile and white quartz countertops.

キッチンとダイニングをつなぐ窓/ダイニング越しに庭を眺める
Photo by:山道 勉
Design ideas for a medium sized scandi galley enclosed kitchen in Other with an integrated sink, open cabinets, white cabinets, stainless steel worktops, white splashback, stainless steel appliances, light hardwood flooring, beige floors, beige worktops, no island and a wallpapered ceiling.
Design ideas for a medium sized scandi galley enclosed kitchen in Other with an integrated sink, open cabinets, white cabinets, stainless steel worktops, white splashback, stainless steel appliances, light hardwood flooring, beige floors, beige worktops, no island and a wallpapered ceiling.
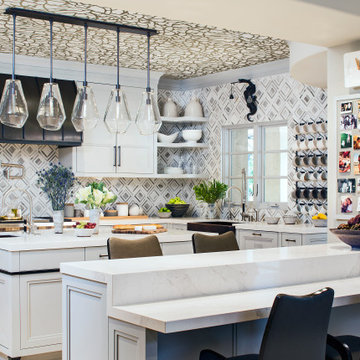
This is an example of a bohemian u-shaped kitchen in Los Angeles with a belfast sink, recessed-panel cabinets, grey cabinets, multi-coloured splashback, stainless steel appliances, multiple islands, white worktops and a wallpapered ceiling.
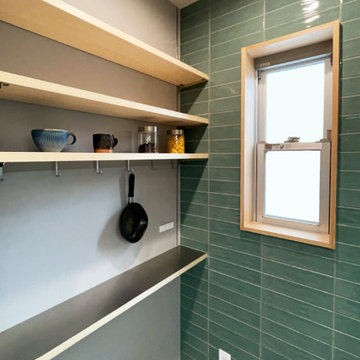
Inspiration for a kitchen in Osaka with grey floors and a wallpapered ceiling.
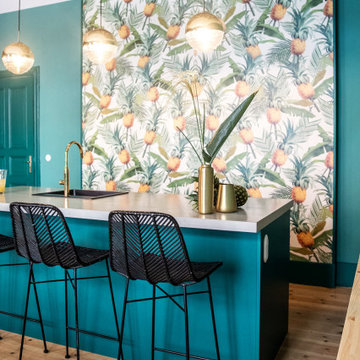
Küche mal anders!
Inspiration for a contemporary single-wall open plan kitchen in Berlin with turquoise cabinets, concrete worktops, medium hardwood flooring, an island, brown floors, grey worktops and a wallpapered ceiling.
Inspiration for a contemporary single-wall open plan kitchen in Berlin with turquoise cabinets, concrete worktops, medium hardwood flooring, an island, brown floors, grey worktops and a wallpapered ceiling.
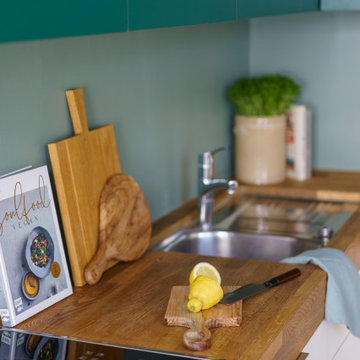
Design ideas for a medium sized bohemian u-shaped enclosed kitchen in Frankfurt with flat-panel cabinets, white cabinets, wood worktops, green splashback, medium hardwood flooring, no island and a wallpapered ceiling.
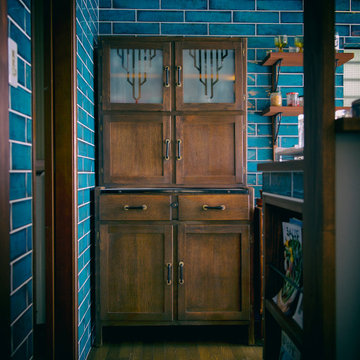
厳選したフランスのヴィンテージ家具は、
天板が出し入れできる。
Photo of a medium sized world-inspired grey and brown single-wall open plan kitchen in Tokyo Suburbs with a submerged sink, flat-panel cabinets, black cabinets, composite countertops, blue splashback, ceramic splashback, white appliances, painted wood flooring, an island, brown floors, white worktops and a wallpapered ceiling.
Photo of a medium sized world-inspired grey and brown single-wall open plan kitchen in Tokyo Suburbs with a submerged sink, flat-panel cabinets, black cabinets, composite countertops, blue splashback, ceramic splashback, white appliances, painted wood flooring, an island, brown floors, white worktops and a wallpapered ceiling.
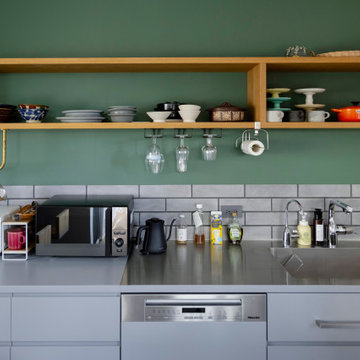
Photo of a medium sized rustic grey and black l-shaped enclosed kitchen in Other with a submerged sink, beaded cabinets, grey cabinets, stainless steel worktops, grey splashback, porcelain splashback, stainless steel appliances, vinyl flooring, multiple islands, grey floors, grey worktops and a wallpapered ceiling.
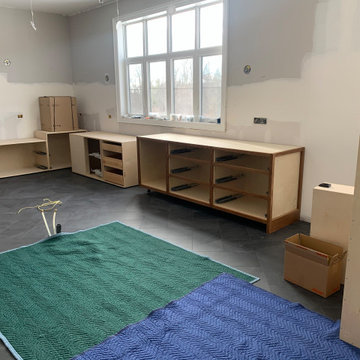
Inset face frame kitchen cabinets
This is an example of a large modern u-shaped open plan kitchen in Toronto with a submerged sink, shaker cabinets, light wood cabinets, engineered stone countertops, beige splashback, porcelain splashback, integrated appliances, ceramic flooring, an island, black floors, beige worktops and a wallpapered ceiling.
This is an example of a large modern u-shaped open plan kitchen in Toronto with a submerged sink, shaker cabinets, light wood cabinets, engineered stone countertops, beige splashback, porcelain splashback, integrated appliances, ceramic flooring, an island, black floors, beige worktops and a wallpapered ceiling.
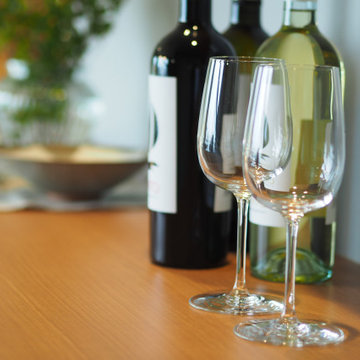
明るい自然光の入りキッチンダイニング。
キッチン奥の収納はパントリーとしても使えます。
キッチン横の通路から洗面、トイレ、浴室、ウォークインクローゼットを通り、廊下に出る事が出来ます。
Photo of a modern single-wall open plan kitchen in Other with a submerged sink, flat-panel cabinets, stainless steel worktops, vinyl flooring, an island, beige floors and a wallpapered ceiling.
Photo of a modern single-wall open plan kitchen in Other with a submerged sink, flat-panel cabinets, stainless steel worktops, vinyl flooring, an island, beige floors and a wallpapered ceiling.
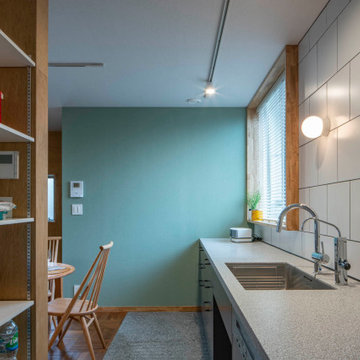
Inspiration for a single-wall enclosed kitchen in Other with no island, grey floors and a wallpapered ceiling.
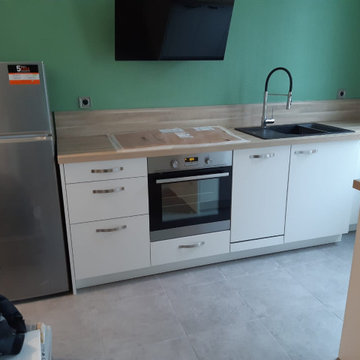
Un vert menthe pour une touche de fraîcheur ?
C’est le choix audacieux du propriétaire de cette nouvelle cuisine.
Le résultat est ravissant !
Une couleur à la fois douce et reposante qui se marie parfaitement avec le blanc porcelaine mat des placards.
Le plan de travail en bois apporte de la chaleur et vient renforcer l’atmosphère « Nature » présente dans la pièce.
Une cuisine ouverte travaillée tout en longueur pour y intégrer de nombreux placards ainsi que l’électroménager.
Pour faire le lien entre les deux espaces cuisine & salon, un meuble TV assorti à la cuisine a été créé.
Si vous aussi vous souhaitez rénover votre cuisine, contactez-moi dès maintenant !
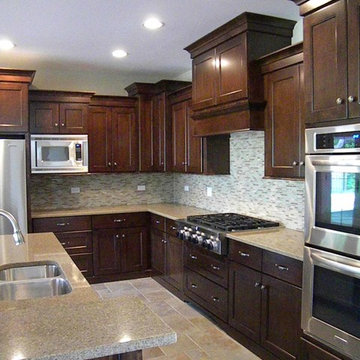
New 3-bedroom 2.5 bathroom house, with 3-car garage. 2,635 sf (gross, plus garage and unfinished basement).
All photos by 12/12 Architects & Kmiecik Photography.
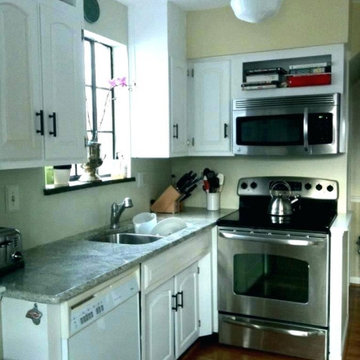
Looking for a modern yet comfortable kitchen? Then give us a chance. Blink !nteriors brings you exciting and creative ideas for kitchen interior and renovation.
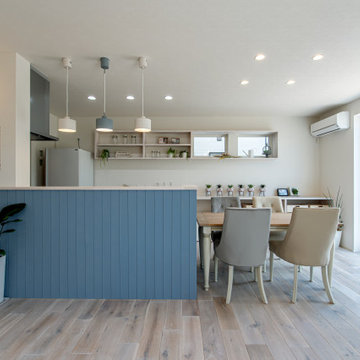
広島市佐伯区「西風新都 第20回 庭園の街 こころ住宅展示場」にOPENの「こころ第1展示場」は、縦の空間を上手に使い土地を有効活用するスキップフロアの採用により、通常「12%」あれば理想とされる収納率の約3倍の「35%」を実現した、2階建なのに7層構造・収納率35%の「スキップフロアの家〜 MOMIJI SKIP 〜」仕様のモデルハウスです。
ハーフ吹抜のある明るく解放的なLDK、色々な用途に使える3.5帖のスキップ収納、家族の絆を育むスキップフロア、部屋としても使える6帖の室内物干し、小屋裏収納・ウォークインクローゼットを備えた主寝室、将来2部屋に仕切ることができる家族と共に成長する子ども部屋、圧倒的な広さを誇る18帖の小屋裏収納と3帖のロフト、便利な土間収納等、実際の住まいづくりに役立つアイデア満載のリアルサイズのモデルハウスです。
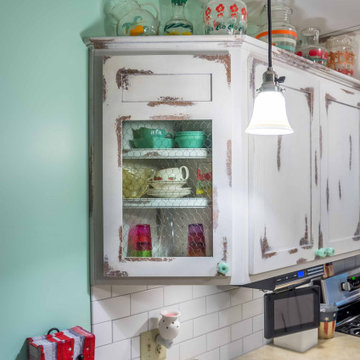
Inspiration for a medium sized romantic u-shaped kitchen/diner in Chicago with a belfast sink, recessed-panel cabinets, onyx worktops, white splashback, ceramic splashback, stainless steel appliances, medium hardwood flooring, a breakfast bar, brown floors, grey worktops and a wallpapered ceiling.
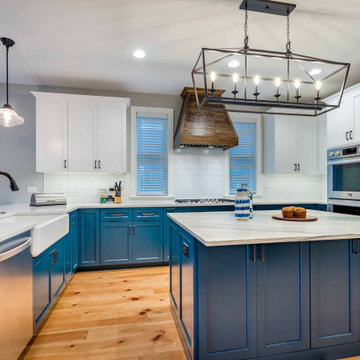
Large country l-shaped kitchen/diner in Chicago with a belfast sink, shaker cabinets, turquoise cabinets, marble worktops, white splashback, porcelain splashback, stainless steel appliances, light hardwood flooring, an island, brown floors, multicoloured worktops, feature lighting and a wallpapered ceiling.
Turquoise Kitchen with a Wallpapered Ceiling Ideas and Designs
1