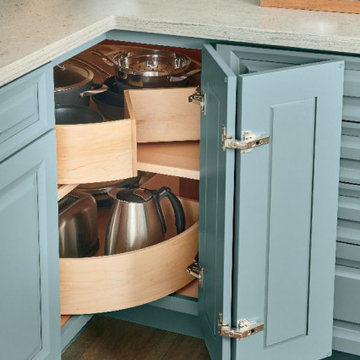Turquoise Kitchen with Blue Cabinets Ideas and Designs
Refine by:
Budget
Sort by:Popular Today
1 - 20 of 1,184 photos
Item 1 of 3

Bespoke hand built kitchen with built in kitchen cabinet and free standing island with modern patterned floor tiles and blue linoleum on birch plywood

Inspiration for a large eclectic kitchen/diner in London with a built-in sink, flat-panel cabinets, blue cabinets, granite worktops, blue splashback, ceramic splashback, black appliances, light hardwood flooring and grey worktops.

This is an example of a medium sized contemporary l-shaped kitchen/diner in Other with a built-in sink, recessed-panel cabinets, blue cabinets, quartz worktops, white splashback, black appliances, laminate floors, an island, beige floors, white worktops, a vaulted ceiling and a feature wall.

This is an example of a traditional grey and teal u-shaped kitchen in Essex with a belfast sink, shaker cabinets, blue cabinets, a breakfast bar, grey floors and white worktops.

Angie Seckinger Photography
Small traditional galley kitchen pantry in DC Metro with blue cabinets, quartz worktops, medium hardwood flooring, no island, brown floors and recessed-panel cabinets.
Small traditional galley kitchen pantry in DC Metro with blue cabinets, quartz worktops, medium hardwood flooring, no island, brown floors and recessed-panel cabinets.

Rick Ricozzi Photography
Photo of a coastal l-shaped kitchen in Other with blue cabinets, blue splashback, metro tiled splashback, an island, beige floors and recessed-panel cabinets.
Photo of a coastal l-shaped kitchen in Other with blue cabinets, blue splashback, metro tiled splashback, an island, beige floors and recessed-panel cabinets.

When we drove out to Mukilteo for our initial consultation, we immediately fell in love with this house. With its tall ceilings, eclectic mix of wood, glass and steel, and gorgeous view of the Puget Sound, we quickly nicknamed this project "The Mukilteo Gem". Our client, a cook and baker, did not like her existing kitchen. The main points of issue were short runs of available counter tops, lack of storage and shortage of light. So, we were called in to implement some big, bold ideas into a small footprint kitchen with big potential. We completely changed the layout of the room by creating a tall, built-in storage wall and a continuous u-shape counter top. Early in the project, we took inventory of every item our clients wanted to store in the kitchen and ensured that every spoon, gadget, or bowl would have a dedicated "home" in their new kitchen. The finishes were meticulously selected to ensure continuity throughout the house. We also played with the color scheme to achieve a bold yet natural feel.This kitchen is a prime example of how color can be used to both make a statement and project peace and balance simultaneously. While busy at work on our client's kitchen improvement, we also updated the entry and gave the homeowner a modern laundry room with triple the storage space they originally had.
End result: ecstatic clients and a very happy design team. That's what we call a big success!
John Granen.

Before renovating, this bright and airy family kitchen was small, cramped and dark. The dining room was being used for spillover storage, and there was hardly room for two cooks in the kitchen. By knocking out the wall separating the two rooms, we created a large kitchen space with plenty of storage, space for cooking and baking, and a gathering table for kids and family friends. The dark navy blue cabinets set apart the area for baking, with a deep, bright counter for cooling racks, a tiled niche for the mixer, and pantries dedicated to baking supplies. The space next to the beverage center was used to create a beautiful eat-in dining area with an over-sized pendant and provided a stunning focal point visible from the front entry. Touches of brass and iron are sprinkled throughout and tie the entire room together.
Photography by Stacy Zarin

Architect: Tim Brown Architecture. Photographer: Casey Fry
Large rural galley open plan kitchen in Austin with a submerged sink, white splashback, metro tiled splashback, stainless steel appliances, an island, blue cabinets, marble worktops, grey floors, concrete flooring, white worktops and shaker cabinets.
Large rural galley open plan kitchen in Austin with a submerged sink, white splashback, metro tiled splashback, stainless steel appliances, an island, blue cabinets, marble worktops, grey floors, concrete flooring, white worktops and shaker cabinets.
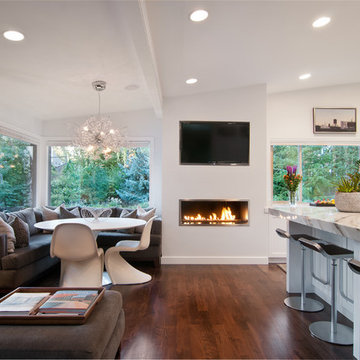
Phillip K Erickson
Inspiration for a contemporary open plan kitchen in Salt Lake City with blue cabinets.
Inspiration for a contemporary open plan kitchen in Salt Lake City with blue cabinets.

This small space demanded attention to detail and smart solutions, starting with the table and chairs. Too tiny for a standard kitchen table, we added a table that folds down against the wall with foldable chairs that can be hung on the wall when not in use. Typically neglected space between the refrigerator and the wall was turned into spice cabinets, ceiling height uppers maximize storage, and a mirrored backsplash creates the illusion of more space. But small spaces don't have to be vacant of character, as proven by the distressed aqua cabinetry and mismatched knobs.

The utility room was in between the LR and the kitchen, so we moved it in order to connect the two spaces. We put the utility room where the laundry room used to be and created a new laundry room off a new hallway that leads to the master bedroom. The space for this was created by borrowing space from the XL dining area. We carved out space for the formal living room to accommodate a larger kitchen. The rest of the space became modest-sized offices with French doors to allow light from the house's front into the kitchen. The living room now transitioned into the kitchen with a new bar and sitting area.
We also transformed the full bath and hallway, which became a half-bath and mudroom for this single couple. The master bathroom was redesigned to receive a private toilet room and tiled shower. The stairs were reoriented to highlight an open railing and small foyer with a pretty armchair. The client’s existing stylish furnishings were incorporated into the colorful, bold design. Each space had personality and unique charm. The aqua kitchen’s focal point is the Kohler cast-iron vintage-inspired sink. The enlarged windows in the living room and sink allow the homeowners to enjoy the natural surroundings.
Builder Partner – Parsetich Custom Homes
Photographer - Sarah Shields
---
Project completed by Wendy Langston's Everything Home interior design firm, which serves Carmel, Zionsville, Fishers, Westfield, Noblesville, and Indianapolis.
For more about Everything Home, click here: https://everythinghomedesigns.com/
To learn more about this project, click here:
https://everythinghomedesigns.com/portfolio/this-is-my-happy-place/

By taking over the former butler's pantry and relocating the rear entry, the new kitchen is a large, bright space with improved traffic flow and efficient work space.
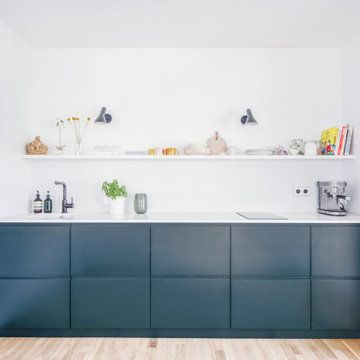
Inspiration for a contemporary l-shaped kitchen in Paris with a submerged sink, flat-panel cabinets, blue cabinets, light hardwood flooring, no island, beige floors and white worktops.

Design ideas for a medium sized classic l-shaped kitchen pantry in Other with a submerged sink, blue cabinets, dark hardwood flooring, brown floors, white worktops, engineered stone countertops, shaker cabinets, grey splashback, glass sheet splashback, stainless steel appliances and no island.

Small contemporary u-shaped open plan kitchen in New York with a submerged sink, beaded cabinets, blue cabinets, granite worktops, blue splashback, ceramic splashback, stainless steel appliances, light hardwood flooring, no island, brown floors and grey worktops.
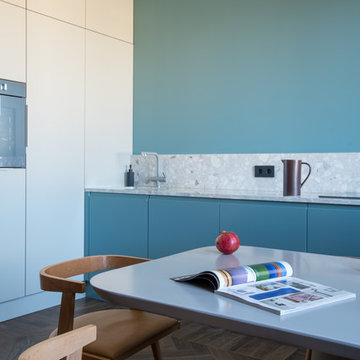
This is an example of a medium sized contemporary single-wall kitchen in Other with flat-panel cabinets, blue cabinets, blue splashback, medium hardwood flooring, no island, brown floors, grey worktops and terrazzo worktops.
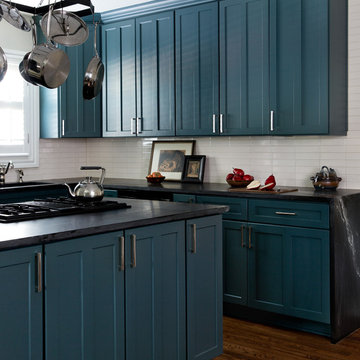
Photo by Molly Culver
Design ideas for a medium sized modern l-shaped kitchen in Austin with a submerged sink, shaker cabinets, blue cabinets, soapstone worktops, white splashback, medium hardwood flooring, an island, brown floors and black worktops.
Design ideas for a medium sized modern l-shaped kitchen in Austin with a submerged sink, shaker cabinets, blue cabinets, soapstone worktops, white splashback, medium hardwood flooring, an island, brown floors and black worktops.
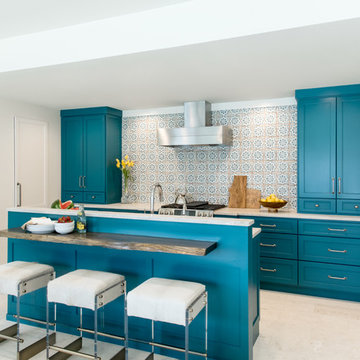
Traditional galley kitchen in Austin with recessed-panel cabinets, blue cabinets, an island, beige floors and white worktops.
Turquoise Kitchen with Blue Cabinets Ideas and Designs
1
