Turquoise Kitchen with Limestone Worktops Ideas and Designs
Refine by:
Budget
Sort by:Popular Today
1 - 20 of 22 photos
Item 1 of 3
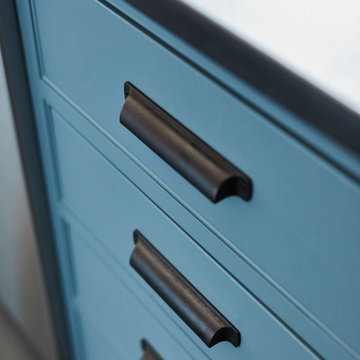
Inspiration for a medium sized farmhouse single-wall kitchen/diner in Boston with recessed-panel cabinets, blue cabinets, limestone worktops, grey splashback, stainless steel appliances, slate flooring, an island and grey floors.

Area cucina open. Mobili su disegno; top e isola in travertino. rivestimento frontale in rovere, sgabelli alti in velluto. Pavimento in parquet a spina francese

The best of the past and present meet in this distinguished design. Custom craftsmanship and distinctive detailing give this lakefront residence its vintage flavor while an open and light-filled floor plan clearly mark it as contemporary. With its interesting shingled roof lines, abundant windows with decorative brackets and welcoming porch, the exterior takes in surrounding views while the interior meets and exceeds contemporary expectations of ease and comfort. The main level features almost 3,000 square feet of open living, from the charming entry with multiple window seats and built-in benches to the central 15 by 22-foot kitchen, 22 by 18-foot living room with fireplace and adjacent dining and a relaxing, almost 300-square-foot screened-in porch. Nearby is a private sitting room and a 14 by 15-foot master bedroom with built-ins and a spa-style double-sink bath with a beautiful barrel-vaulted ceiling. The main level also includes a work room and first floor laundry, while the 2,165-square-foot second level includes three bedroom suites, a loft and a separate 966-square-foot guest quarters with private living area, kitchen and bedroom. Rounding out the offerings is the 1,960-square-foot lower level, where you can rest and recuperate in the sauna after a workout in your nearby exercise room. Also featured is a 21 by 18-family room, a 14 by 17-square-foot home theater, and an 11 by 12-foot guest bedroom suite.
Photography: Ashley Avila Photography & Fulview Builder: J. Peterson Homes Interior Design: Vision Interiors by Visbeen
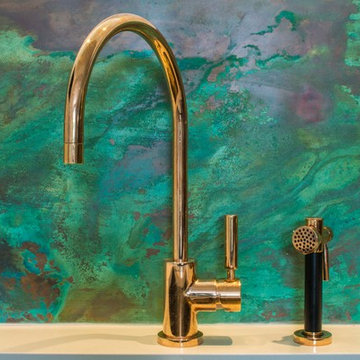
Patinated Copper Backsplash
Photography: Sean McBride
Design ideas for a medium sized contemporary l-shaped open plan kitchen in Toronto with multi-coloured splashback, a submerged sink, flat-panel cabinets, white cabinets, limestone worktops, stone tiled splashback, stainless steel appliances, light hardwood flooring, no island and beige floors.
Design ideas for a medium sized contemporary l-shaped open plan kitchen in Toronto with multi-coloured splashback, a submerged sink, flat-panel cabinets, white cabinets, limestone worktops, stone tiled splashback, stainless steel appliances, light hardwood flooring, no island and beige floors.
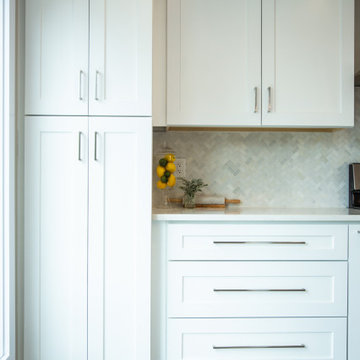
This is an example of a coastal u-shaped enclosed kitchen in Milwaukee with a double-bowl sink, shaker cabinets, white cabinets, limestone worktops, multi-coloured splashback, glass tiled splashback, integrated appliances, vinyl flooring, multiple islands, grey floors and grey worktops.
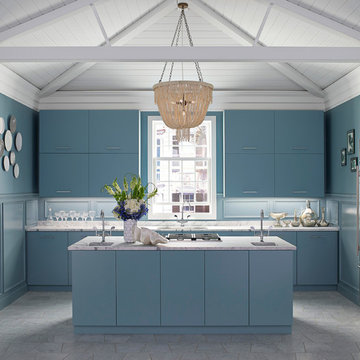
Design ideas for a medium sized contemporary single-wall enclosed kitchen in Chicago with a submerged sink, flat-panel cabinets, blue cabinets, limestone worktops, blue splashback, wood splashback, stainless steel appliances, porcelain flooring, an island and white floors.
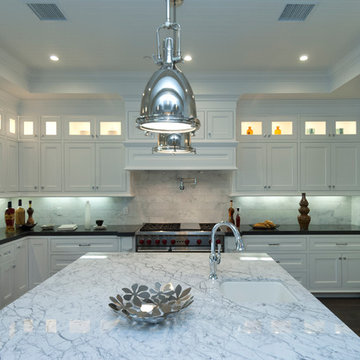
Large White kitchen with above island pendant lighting from We Got Lites.
This is an example of a medium sized traditional l-shaped open plan kitchen in New York with a belfast sink, flat-panel cabinets, white cabinets, limestone worktops, white splashback, glass sheet splashback, stainless steel appliances, medium hardwood flooring and an island.
This is an example of a medium sized traditional l-shaped open plan kitchen in New York with a belfast sink, flat-panel cabinets, white cabinets, limestone worktops, white splashback, glass sheet splashback, stainless steel appliances, medium hardwood flooring and an island.
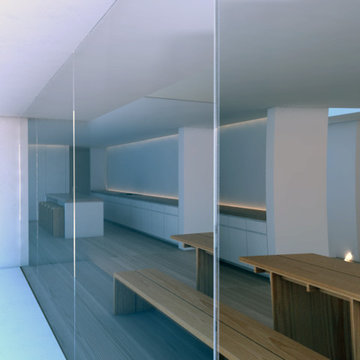
Minimal yet elegant interior of the kitchen and dining area.
Medium sized modern kitchen/diner in San Luis Obispo with an integrated sink, flat-panel cabinets, white cabinets, limestone worktops, stainless steel appliances, light hardwood flooring and an island.
Medium sized modern kitchen/diner in San Luis Obispo with an integrated sink, flat-panel cabinets, white cabinets, limestone worktops, stainless steel appliances, light hardwood flooring and an island.

Oak framed kitchen extension. Large central island. Aga with antiqued glass splash back.
Photo of an expansive classic kitchen/diner in Berkshire with a built-in sink, glass-front cabinets, limestone worktops, grey splashback, mirror splashback, integrated appliances, limestone flooring and an island.
Photo of an expansive classic kitchen/diner in Berkshire with a built-in sink, glass-front cabinets, limestone worktops, grey splashback, mirror splashback, integrated appliances, limestone flooring and an island.
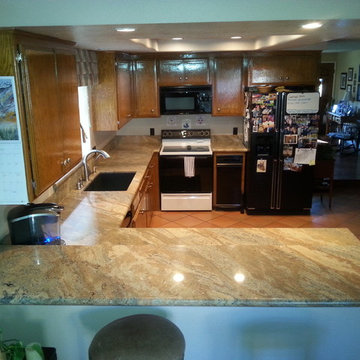
This is an example of a medium sized classic l-shaped kitchen/diner in Los Angeles with a submerged sink, raised-panel cabinets, limestone worktops, black appliances, light wood cabinets, beige splashback, stone slab splashback, ceramic flooring and a breakfast bar.
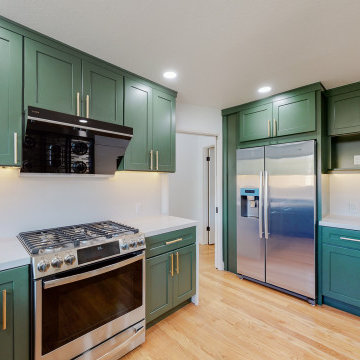
Experience the transformation of your kitchen into a modern masterpiece. Our remodeling project marries functionality with style, boasting sleek new countertops, state-of-the-art appliances, and ample storage solutions to meet your every need. The open design enhances flow and connectivity, creating a welcoming space for family and friends to gather. Elevate your home with a kitchen that blends form and function seamlessly, making everyday moments extraordinary.
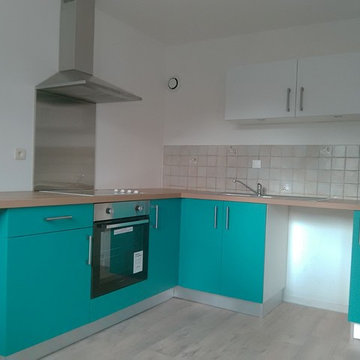
Inspiration for a contemporary kitchen in Lille with a single-bowl sink, limestone worktops, blue splashback, limestone splashback, stainless steel appliances, cement flooring, an island and grey floors.
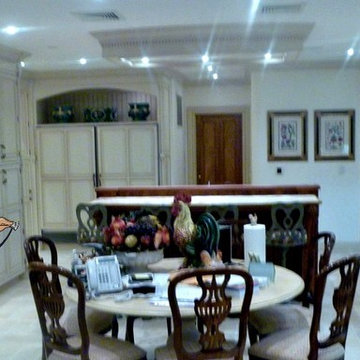
This beautiful Mediterranean Style Kitchen was re-polished and refinished by us. We restored and sealed all counters, mosaics and floors
Photo of a large classic u-shaped kitchen/diner in New York with a belfast sink, raised-panel cabinets, distressed cabinets, limestone worktops, beige splashback, mosaic tiled splashback, integrated appliances and limestone flooring.
Photo of a large classic u-shaped kitchen/diner in New York with a belfast sink, raised-panel cabinets, distressed cabinets, limestone worktops, beige splashback, mosaic tiled splashback, integrated appliances and limestone flooring.
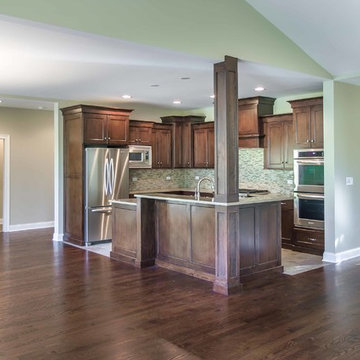
New 3-bedroom 2.5 bathroom house, with 3-car garage. 2,635 sf (gross, plus garage and unfinished basement).
All photos by 12/12 Architects & Kmiecik Photography.
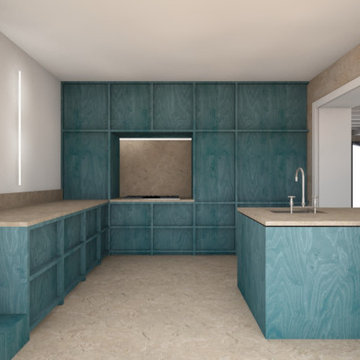
Inspiration for a large contemporary kitchen in Paris with blue cabinets, limestone worktops, an island, beige floors and beige worktops.
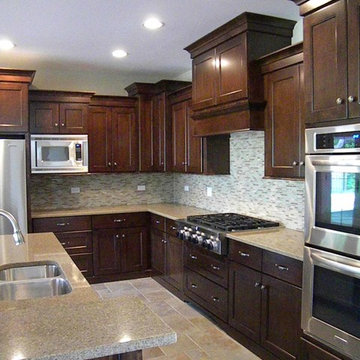
New 3-bedroom 2.5 bathroom house, with 3-car garage. 2,635 sf (gross, plus garage and unfinished basement).
All photos by 12/12 Architects & Kmiecik Photography.
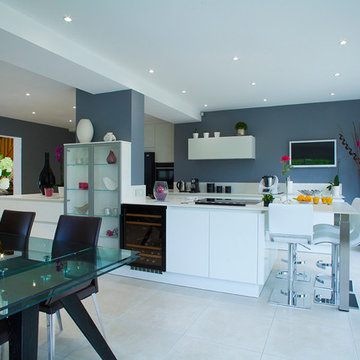
This is an example of a large contemporary galley kitchen/diner in Paris with a single-bowl sink, white cabinets, limestone worktops, white splashback, black appliances, ceramic flooring and an island.
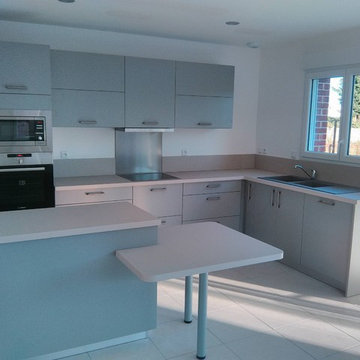
Design ideas for a modern kitchen in Lille with a single-bowl sink, limestone worktops, white splashback, limestone splashback, stainless steel appliances, cement flooring, an island and grey floors.

Photo of a medium sized farmhouse kitchen/diner in Boston with a single-bowl sink, blue cabinets, limestone worktops, white splashback, metro tiled splashback, stainless steel appliances, slate flooring, an island and grey floors.

The best of the past and present meet in this distinguished design. Custom craftsmanship and distinctive detailing give this lakefront residence its vintage flavor while an open and light-filled floor plan clearly mark it as contemporary. With its interesting shingled roof lines, abundant windows with decorative brackets and welcoming porch, the exterior takes in surrounding views while the interior meets and exceeds contemporary expectations of ease and comfort. The main level features almost 3,000 square feet of open living, from the charming entry with multiple window seats and built-in benches to the central 15 by 22-foot kitchen, 22 by 18-foot living room with fireplace and adjacent dining and a relaxing, almost 300-square-foot screened-in porch. Nearby is a private sitting room and a 14 by 15-foot master bedroom with built-ins and a spa-style double-sink bath with a beautiful barrel-vaulted ceiling. The main level also includes a work room and first floor laundry, while the 2,165-square-foot second level includes three bedroom suites, a loft and a separate 966-square-foot guest quarters with private living area, kitchen and bedroom. Rounding out the offerings is the 1,960-square-foot lower level, where you can rest and recuperate in the sauna after a workout in your nearby exercise room. Also featured is a 21 by 18-family room, a 14 by 17-square-foot home theater, and an 11 by 12-foot guest bedroom suite.
Photography: Ashley Avila Photography & Fulview Builder: J. Peterson Homes Interior Design: Vision Interiors by Visbeen
Turquoise Kitchen with Limestone Worktops Ideas and Designs
1