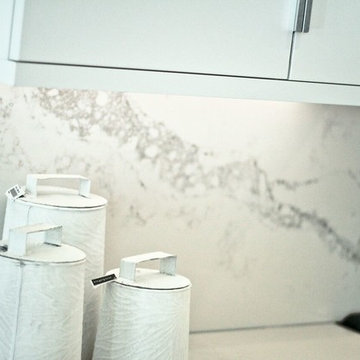Turquoise Kitchen with Stone Slab Splashback Ideas and Designs
Refine by:
Budget
Sort by:Popular Today
181 - 200 of 247 photos
Item 1 of 3
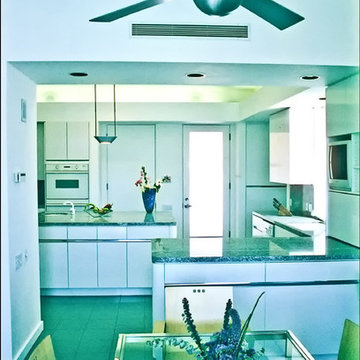
Breakfast room in the kitchen. The bright but soft illumination is from the windows on 3 sides as well as 4 skylights above the island.
This is an example of a medium sized contemporary u-shaped kitchen/diner in Los Angeles with a double-bowl sink, flat-panel cabinets, white cabinets, granite worktops, stone slab splashback, white appliances, ceramic flooring and an island.
This is an example of a medium sized contemporary u-shaped kitchen/diner in Los Angeles with a double-bowl sink, flat-panel cabinets, white cabinets, granite worktops, stone slab splashback, white appliances, ceramic flooring and an island.
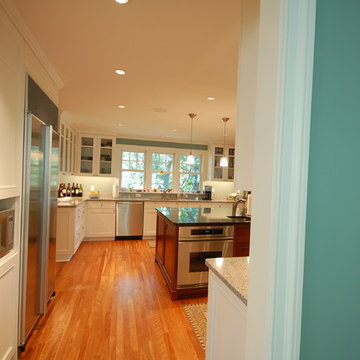
Karen Melvin
Inspiration for a traditional open plan kitchen in Minneapolis with a submerged sink, recessed-panel cabinets, white cabinets, stainless steel appliances, medium hardwood flooring, an island, granite worktops, grey splashback and stone slab splashback.
Inspiration for a traditional open plan kitchen in Minneapolis with a submerged sink, recessed-panel cabinets, white cabinets, stainless steel appliances, medium hardwood flooring, an island, granite worktops, grey splashback and stone slab splashback.
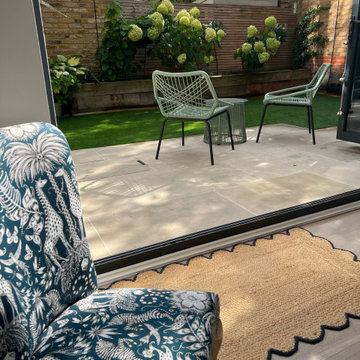
completed kitchen install as part of the home extension and renovation.
Inspiration for a medium sized beach style grey and white kitchen in London with a belfast sink, shaker cabinets, grey cabinets, quartz worktops, white splashback, stone slab splashback, integrated appliances, light hardwood flooring, a breakfast bar, brown floors, white worktops, a drop ceiling and a feature wall.
Inspiration for a medium sized beach style grey and white kitchen in London with a belfast sink, shaker cabinets, grey cabinets, quartz worktops, white splashback, stone slab splashback, integrated appliances, light hardwood flooring, a breakfast bar, brown floors, white worktops, a drop ceiling and a feature wall.
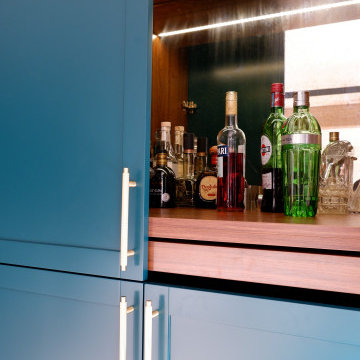
Shaker style kitchen in grey - blue
Inspiration for a large traditional l-shaped kitchen/diner in London with a belfast sink, shaker cabinets, blue cabinets, quartz worktops, white splashback, stone slab splashback, stainless steel appliances, light hardwood flooring, an island and white worktops.
Inspiration for a large traditional l-shaped kitchen/diner in London with a belfast sink, shaker cabinets, blue cabinets, quartz worktops, white splashback, stone slab splashback, stainless steel appliances, light hardwood flooring, an island and white worktops.
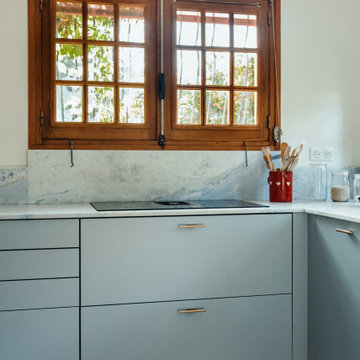
La table de cuisson est située sous la fenêtre.
C'est inhabituel et pourtant cela fonctionne bien car la plaque est équipée d'une hotte intégrée. La cuisinière a donc le plaisir de préparer le repas en regardant son jardin!
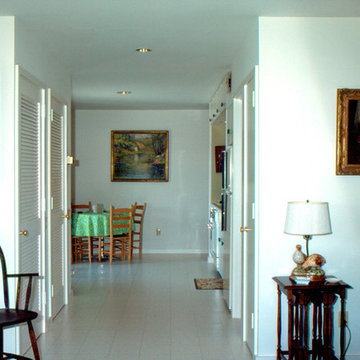
J. Tucker, AIA
Design ideas for a rural kitchen pantry in DC Metro with a double-bowl sink, raised-panel cabinets, white cabinets, granite worktops, white splashback, stone slab splashback, white appliances, vinyl flooring and no island.
Design ideas for a rural kitchen pantry in DC Metro with a double-bowl sink, raised-panel cabinets, white cabinets, granite worktops, white splashback, stone slab splashback, white appliances, vinyl flooring and no island.
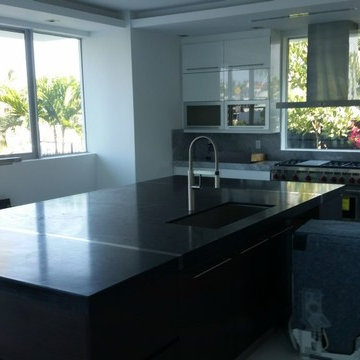
Inspiration for a large contemporary l-shaped enclosed kitchen in Miami with a submerged sink, flat-panel cabinets, white cabinets, marble worktops, grey splashback, stone slab splashback, stainless steel appliances, porcelain flooring, an island and white floors.
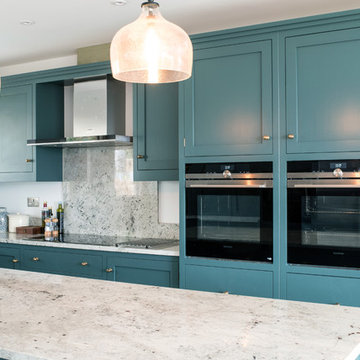
The company behind Shaker Style is Cotswolds-based Woodchester Cabinet Makers, which has been designing, handcrafting and fitting bespoke kitchens across the UK since 1996.
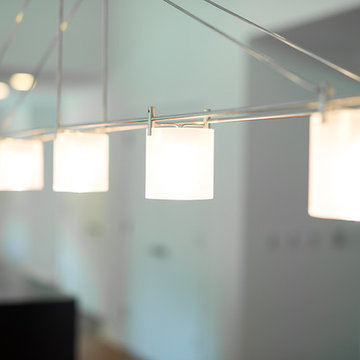
Jeeheon Cho
Large world-inspired l-shaped kitchen/diner in Detroit with a double-bowl sink, marble worktops, white splashback, stone slab splashback and an island.
Large world-inspired l-shaped kitchen/diner in Detroit with a double-bowl sink, marble worktops, white splashback, stone slab splashback and an island.
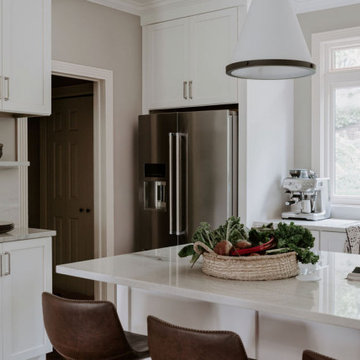
This is an example of a classic galley kitchen/diner in Omaha with quartz worktops, stone slab splashback, an island and brown floors.
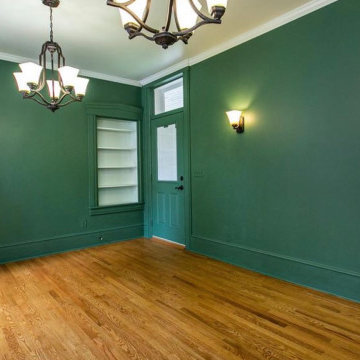
Historic house kitchen remodel. Relocation of original kitchen from now current dining room location to summer kitchen. Project included taking walls down to the studs relocating electrical, plumbing and creating a new layout. In floor heat was installed as well as a down draft system for the cook top. Mechanics were hidden and integrated within the cabinet layout.
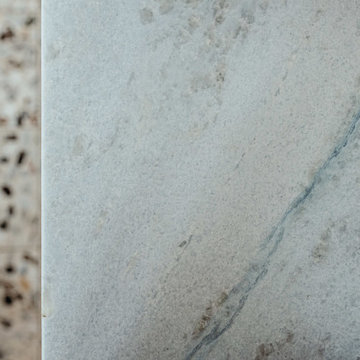
La pierre - Détail
Large country l-shaped enclosed kitchen in Le Havre with a submerged sink, beaded cabinets, blue cabinets, quartz worktops, blue splashback, stone slab splashback, black appliances, terrazzo flooring, an island, blue floors and blue worktops.
Large country l-shaped enclosed kitchen in Le Havre with a submerged sink, beaded cabinets, blue cabinets, quartz worktops, blue splashback, stone slab splashback, black appliances, terrazzo flooring, an island, blue floors and blue worktops.
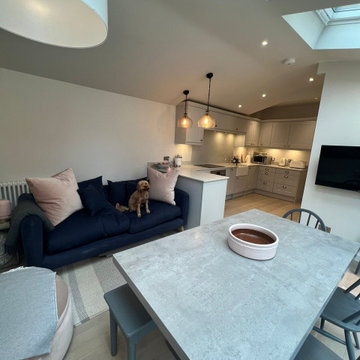
completed kitchen install as part of the home extension and renovation.
Inspiration for a medium sized vintage grey and white kitchen in London with a belfast sink, shaker cabinets, grey cabinets, quartz worktops, white splashback, stone slab splashback, integrated appliances, light hardwood flooring, a breakfast bar, brown floors, white worktops, a drop ceiling and a feature wall.
Inspiration for a medium sized vintage grey and white kitchen in London with a belfast sink, shaker cabinets, grey cabinets, quartz worktops, white splashback, stone slab splashback, integrated appliances, light hardwood flooring, a breakfast bar, brown floors, white worktops, a drop ceiling and a feature wall.
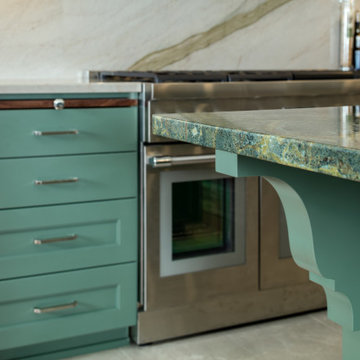
This Kitchen is truly a baker’s dream! These homeowners love baking but struggled with their existing tiny Kitchen. They knew they needed more space with a Kitchen that had a large island, and materials that could support their baking needs with minimal maintenance. We added 600 square feet onto the back of the house to create a larger Kitchen on the main level and a larger Primary Bedroom and Closet in the daylight basement. This allowed ample space to install a 48-inch range with 54-inch hood, double wall ovens, a 60-inch refrigerator and freezer, and a 104-inch long island without the appliances overpowering the room, keeping the Kitchen well-proportioned and comfortable to work in. When they found the Golden Lightning granite countertop they were inspired, and the rest of the material selections followed shortly behind. We decided to highlight the Oregon Falls quartzite countertops, which complement the Golden Lightning perfectly, by installing the quartzite as a full-height backsplash. This full-height backsplash is easy to maintain with a quick wipe-down after they finish cooking at their range. In the basement, these homeowners got the Primary Bedroom and Closet of their dreams with custom built-in cabinetry featuring an island of drawers and a Rainforest Marble countertop.
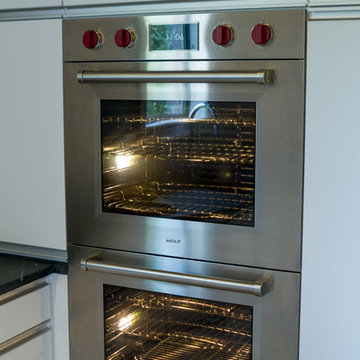
With this open floor plan and minimulist approach, ths contemporary kitchen adds a subtle elegance to the home. The light color palettes, and Wolf signature Red Knob accents, gives it a professional look. The aspects of modern design blended with traditional and industrial, gives it a current and sleek look. The elegance of the white cabinets and grey floors and counters ensure that this contemporary kitchen design still feels welcoming, Just a few decorative accessories allow the features of the unique cabinetry shine without a cluttered look. The stylish Subzero & Wolf Appliances coupled with the Brookhaven Cabinetry brings style and function to this space that is fresh and inviting.
Photo by Gage Seaux
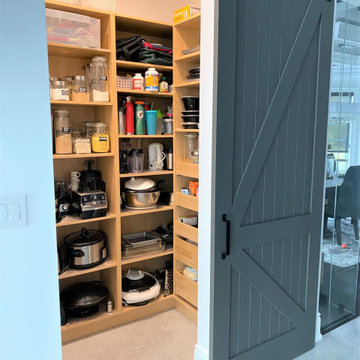
Design and Photos by Uli Rankin
This is an example of a large classic l-shaped open plan kitchen in Toronto with a submerged sink, recessed-panel cabinets, white cabinets, engineered stone countertops, white splashback, stone slab splashback, stainless steel appliances, porcelain flooring, an island, white floors and white worktops.
This is an example of a large classic l-shaped open plan kitchen in Toronto with a submerged sink, recessed-panel cabinets, white cabinets, engineered stone countertops, white splashback, stone slab splashback, stainless steel appliances, porcelain flooring, an island, white floors and white worktops.
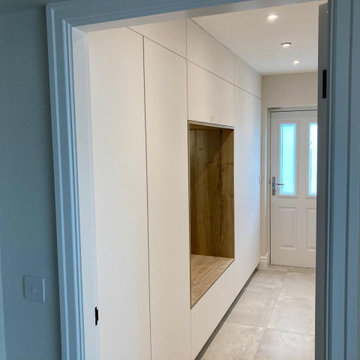
Simplicity at it's finest!
Kuhlmann Ultra Matt White Handleless Kitchen.
Silestone - Calacatta Gold Quartz worktop
Siemens - Iq500 StudioLine Cooking
Miele - Downdraft induction hob & extractor
Quooker - Boiling water tap
Building works by Feathered Edge
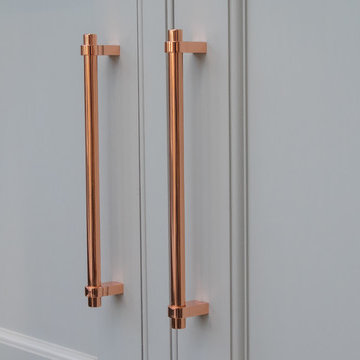
Mark Johnson
This is an example of an expansive traditional l-shaped open plan kitchen in Berkshire with a belfast sink, shaker cabinets, grey cabinets, granite worktops, grey splashback, stone slab splashback, stainless steel appliances, limestone flooring, multiple islands, beige floors and grey worktops.
This is an example of an expansive traditional l-shaped open plan kitchen in Berkshire with a belfast sink, shaker cabinets, grey cabinets, granite worktops, grey splashback, stone slab splashback, stainless steel appliances, limestone flooring, multiple islands, beige floors and grey worktops.
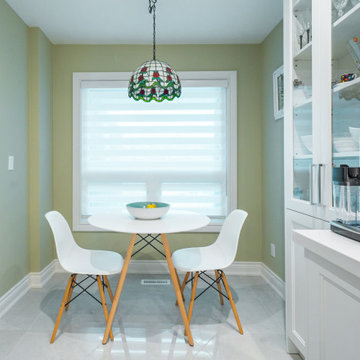
Small contemporary galley enclosed kitchen in Toronto with a submerged sink, shaker cabinets, white cabinets, quartz worktops, white splashback, stone slab splashback, stainless steel appliances, porcelain flooring, white floors and white worktops.
Turquoise Kitchen with Stone Slab Splashback Ideas and Designs
10
