Turquoise Kitchen with Stone Tiled Splashback Ideas and Designs
Refine by:
Budget
Sort by:Popular Today
121 - 140 of 218 photos
Item 1 of 3
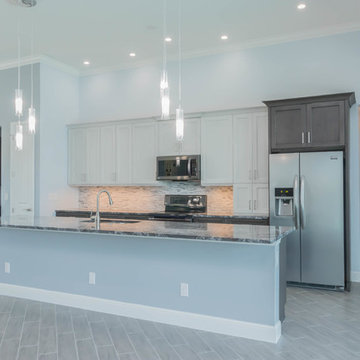
Carney Properties & Investment Group did it again! This beautiful home they have created features an expansive open floor plan, an absolutely to-die-for view, and luxurious interior features that will surely captivate. Lovely home, great job!
As you can see our kitchen is a single wall design with a large island for entertaining and meal preparation, and features a two-tone color combo that is becoming ever so popular. The large one-plane island is becoming a standard design these days over the raised bar top style, as it provides one large working surface if needed, as well as keeps the room open and does not partition the kitchen and the living room, allowing for a more free-flowing entertainment space.
The bathrooms take a more elegant, transitional approach over the contemporary kitchen, definitely giving off a spa-like feel in each. The master bathroom boasts a beautifully tiled shower area, which compliments the white cabinetry and black countertops very well, and definitely makes for a grand impression when entering.
Cabinetry: All rooms - Kith Kitchens - Door Style: Benton, Color: Vintage Slate, Bright White w/ Grey Brushstroke, Bright White
Hardware: Atlas Homewares - 874-BN, 4011-BN
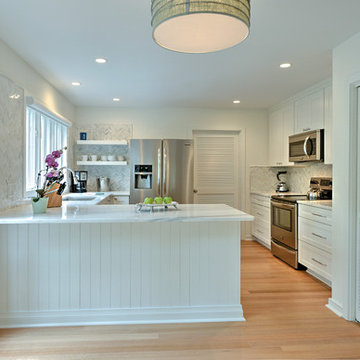
Charleston Design Works Photography
Inspiration for a traditional l-shaped kitchen/diner in Charleston with recessed-panel cabinets, white cabinets, marble worktops, white splashback, stone tiled splashback and stainless steel appliances.
Inspiration for a traditional l-shaped kitchen/diner in Charleston with recessed-panel cabinets, white cabinets, marble worktops, white splashback, stone tiled splashback and stainless steel appliances.
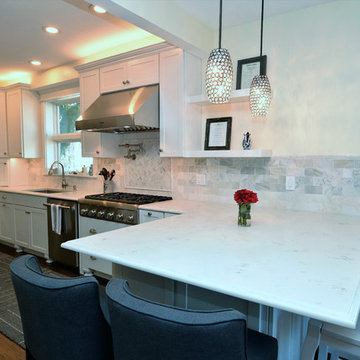
Photo of a medium sized classic galley kitchen/diner in Chicago with a submerged sink, shaker cabinets, white cabinets, engineered stone countertops, white splashback, stone tiled splashback, stainless steel appliances, medium hardwood flooring and a breakfast bar.
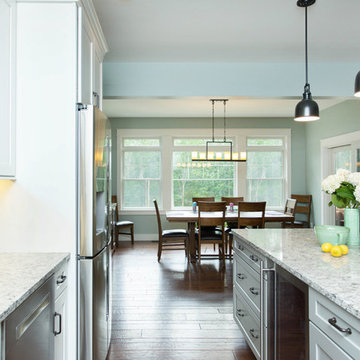
Medium sized traditional l-shaped open plan kitchen in Boston with a double-bowl sink, shaker cabinets, white cabinets, engineered stone countertops, beige splashback, stone tiled splashback, stainless steel appliances, dark hardwood flooring, an island and brown floors.
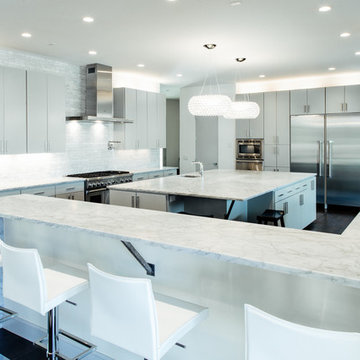
Inspiration for an expansive contemporary kitchen in Oklahoma City with grey cabinets, marble worktops, stainless steel appliances, dark hardwood flooring, a submerged sink, flat-panel cabinets, white splashback, stone tiled splashback and an island.
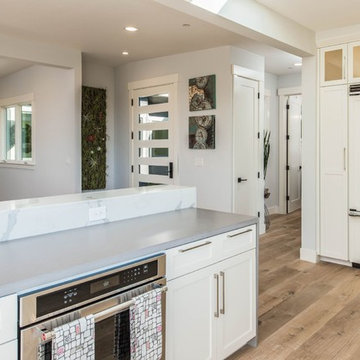
This is an example of a large traditional u-shaped open plan kitchen in Orange County with shaker cabinets, white cabinets, stone tiled splashback, light hardwood flooring, no island, beige splashback, stainless steel appliances and grey worktops.
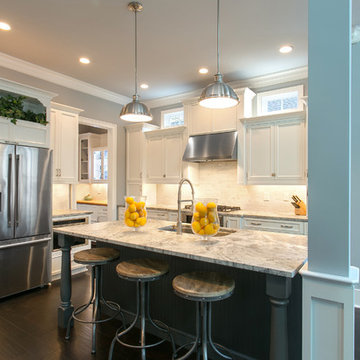
Smithport Custom Cabinetry, Design by AKD of Charleston, Designer Thomas Lauderdale
Inspiration for a classic l-shaped open plan kitchen in Charleston with a submerged sink, recessed-panel cabinets, white cabinets, granite worktops, beige splashback, stone tiled splashback and stainless steel appliances.
Inspiration for a classic l-shaped open plan kitchen in Charleston with a submerged sink, recessed-panel cabinets, white cabinets, granite worktops, beige splashback, stone tiled splashback and stainless steel appliances.
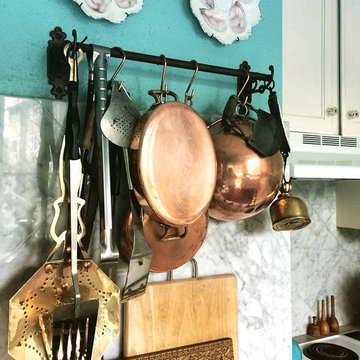
Photo of a small u-shaped enclosed kitchen in Portland with a belfast sink, recessed-panel cabinets, white cabinets, marble worktops, grey splashback, stone tiled splashback, white appliances, ceramic flooring and no island.
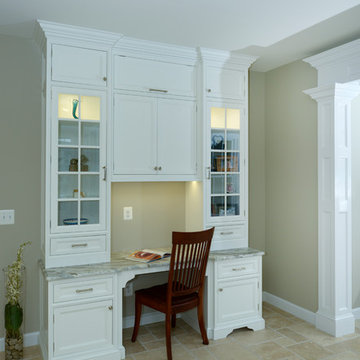
June Stanich
Photo of a large traditional u-shaped enclosed kitchen in DC Metro with a belfast sink, beaded cabinets, white cabinets, granite worktops, white splashback, stone tiled splashback, stainless steel appliances, limestone flooring and an island.
Photo of a large traditional u-shaped enclosed kitchen in DC Metro with a belfast sink, beaded cabinets, white cabinets, granite worktops, white splashback, stone tiled splashback, stainless steel appliances, limestone flooring and an island.
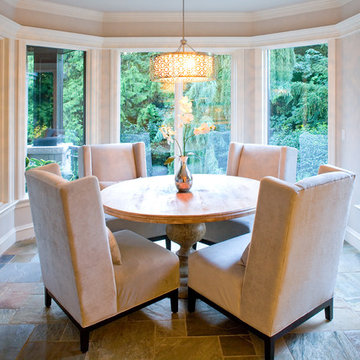
Design ideas for a large traditional kitchen/diner in Vancouver with a submerged sink, shaker cabinets, white cabinets, marble worktops, grey splashback, stone tiled splashback, integrated appliances, slate flooring and an island.
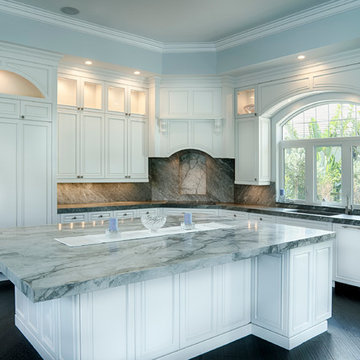
White/onyx cabinetry provided by Design Studio by Raymond. Hardware provided by homeowner.
Photo of a classic kitchen in Miami with marble worktops, stone tiled splashback and medium hardwood flooring.
Photo of a classic kitchen in Miami with marble worktops, stone tiled splashback and medium hardwood flooring.
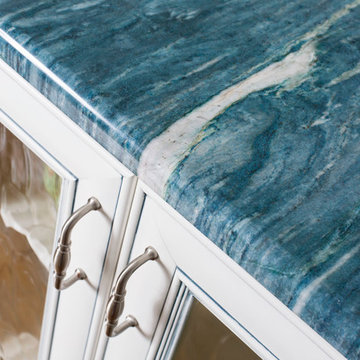
Jim Schmid Photography
Medium sized coastal l-shaped open plan kitchen in Charlotte with a submerged sink, an island, beaded cabinets, white cabinets, marble worktops, white splashback, stone tiled splashback, white appliances and medium hardwood flooring.
Medium sized coastal l-shaped open plan kitchen in Charlotte with a submerged sink, an island, beaded cabinets, white cabinets, marble worktops, white splashback, stone tiled splashback, white appliances and medium hardwood flooring.
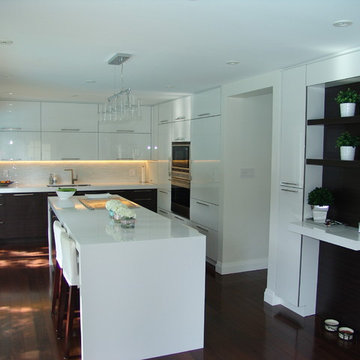
Cabinets Designed by Michael Hollenbeck
Renovation done by Roma Renovations
Medium sized contemporary l-shaped kitchen/diner in Toronto with a submerged sink, flat-panel cabinets, white cabinets, engineered stone countertops, white splashback, stone tiled splashback, stainless steel appliances, medium hardwood flooring and an island.
Medium sized contemporary l-shaped kitchen/diner in Toronto with a submerged sink, flat-panel cabinets, white cabinets, engineered stone countertops, white splashback, stone tiled splashback, stainless steel appliances, medium hardwood flooring and an island.
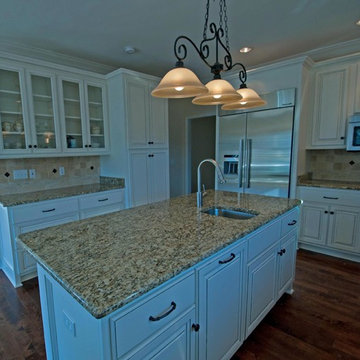
Recently remodeled home on Smith Lake, featuring granite counter tops, white custom made cabinetry, natural stone back splash with marble accents and stainless appliances in this expansive kitchen, designed to relax and enjoy lake life.
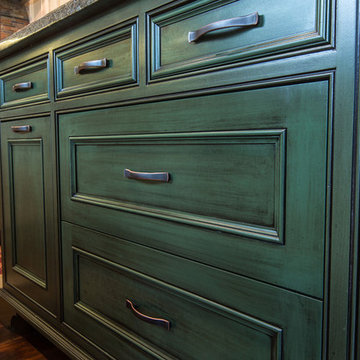
Here is a close up of the painted and hand applied glaze finish on the island. The beaded inset is awesome for glaze because the valleys catch so much of the glaze and that really makes the details pop.
www.DylanMayer.com
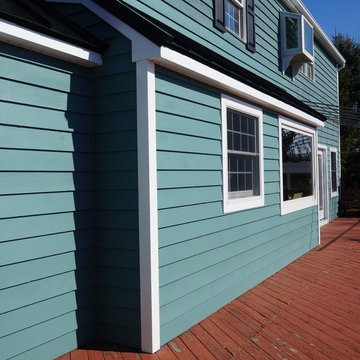
This remodeling project included a 2ft x 22ft kitchen addition and a full kitchen renovation. The great room design incorporated reclaimed barn wood throughout the space, including on the range hood, as a room divider, and on one wall. These accents complement the farmhouse style kitchen design, along with the farmhouse sink, slate veneer on the hood, and the stone fireplace and stone columns. Beautiful details like the distressed finish Jay Rambo cabinetry, furniture style island, dark hardwood Eco Timber floor, and an array of top appliances complete this design.
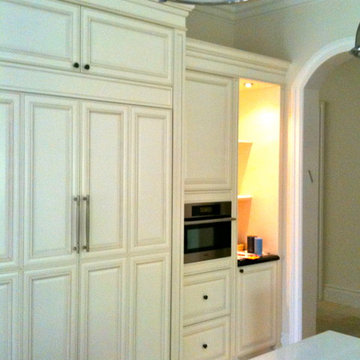
Transitional kitchen, neo classic lines, whits cabinetry, espresso cabinetry,
Design ideas for a large traditional u-shaped open plan kitchen in Miami with a single-bowl sink, raised-panel cabinets, white cabinets, quartz worktops, multi-coloured splashback, stone tiled splashback, stainless steel appliances, ceramic flooring, an island and beige floors.
Design ideas for a large traditional u-shaped open plan kitchen in Miami with a single-bowl sink, raised-panel cabinets, white cabinets, quartz worktops, multi-coloured splashback, stone tiled splashback, stainless steel appliances, ceramic flooring, an island and beige floors.
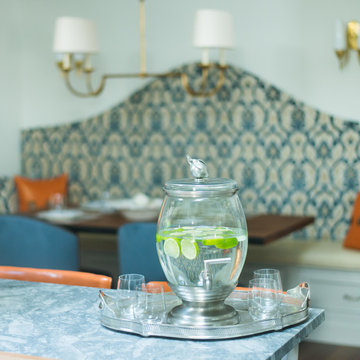
Photos taken by Rob Gulotta
This is an example of a large traditional l-shaped kitchen/diner in New York with a belfast sink, recessed-panel cabinets, white cabinets, engineered stone countertops, beige splashback, stone tiled splashback, integrated appliances, dark hardwood flooring and an island.
This is an example of a large traditional l-shaped kitchen/diner in New York with a belfast sink, recessed-panel cabinets, white cabinets, engineered stone countertops, beige splashback, stone tiled splashback, integrated appliances, dark hardwood flooring and an island.
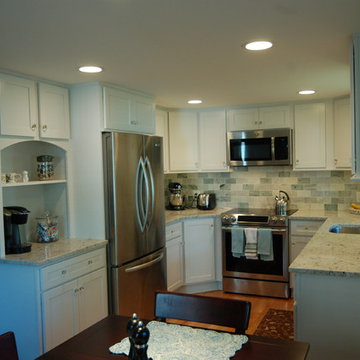
Steve Nicholson
Traditional u-shaped enclosed kitchen in Philadelphia with a submerged sink, recessed-panel cabinets, white cabinets, granite worktops, multi-coloured splashback, stone tiled splashback, stainless steel appliances, light hardwood flooring and no island.
Traditional u-shaped enclosed kitchen in Philadelphia with a submerged sink, recessed-panel cabinets, white cabinets, granite worktops, multi-coloured splashback, stone tiled splashback, stainless steel appliances, light hardwood flooring and no island.
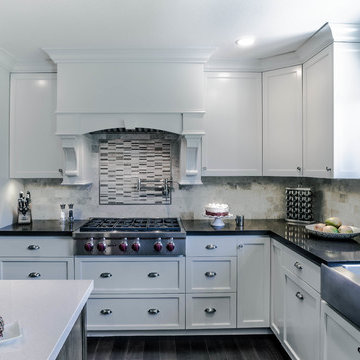
Copyright 2013 House 2 Home Design & Build
Inspiration for a large traditional u-shaped kitchen/diner in San Francisco with a belfast sink, recessed-panel cabinets, white cabinets, engineered stone countertops, beige splashback, stone tiled splashback, stainless steel appliances, dark hardwood flooring and an island.
Inspiration for a large traditional u-shaped kitchen/diner in San Francisco with a belfast sink, recessed-panel cabinets, white cabinets, engineered stone countertops, beige splashback, stone tiled splashback, stainless steel appliances, dark hardwood flooring and an island.
Turquoise Kitchen with Stone Tiled Splashback Ideas and Designs
7