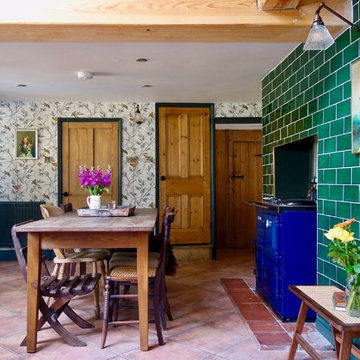Turquoise Kitchen with Wood Worktops Ideas and Designs
Refine by:
Budget
Sort by:Popular Today
141 - 160 of 476 photos
Item 1 of 3
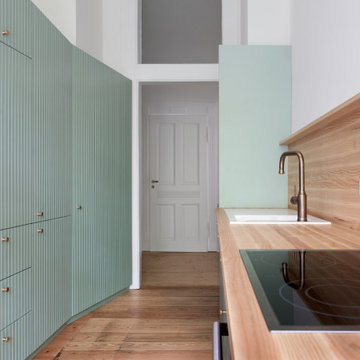
Medium sized scandi galley kitchen in Leipzig with raised-panel cabinets, green cabinets, wood worktops, wood splashback, stainless steel appliances, light hardwood flooring and no island.
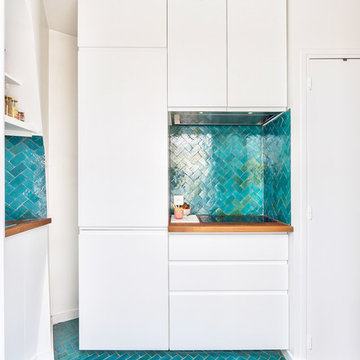
La superbe cuisine, qui fut très compliquée à réaliser.
Beaucoup d'ajustements et de sur-mesure à cause de ce mur en pente que nous ne pouvions pas toucher.
Mais surtout le clou du spectacle: ces magnifiques carreaux zelliges bleu pétrole, assortis à un plan de travail en bois exotique, qui rappellent le bleu du salon.
https://www.nevainteriordesign.com
http://www.cotemaison.fr/loft-appartement/diaporama/appartement-paris-9-avant-apres-d-un-33-m2-pour-un-couple_30796.html
https://www.houzz.fr/ideabooks/114511574/list/visite-privee-exotic-attitude-pour-un-33-m%C2%B2-parisien
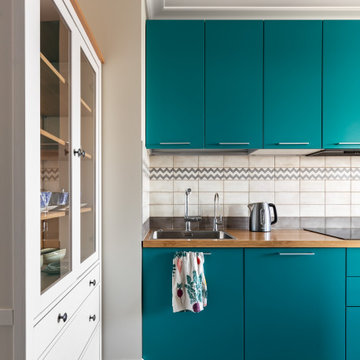
Inspiration for a medium sized galley kitchen/diner in Saint Petersburg with a submerged sink, flat-panel cabinets, turquoise cabinets, wood worktops and white splashback.
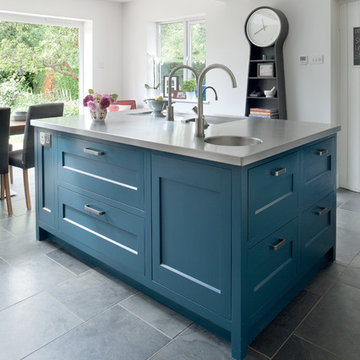
A Striking hand painted blue kitchen, designed for a busy Surrey family. The stark contrast of industrial stainless steel and wooden surfaces against the deep blue units create a statement kitchen. All brought together with matching stainless steel appliances.
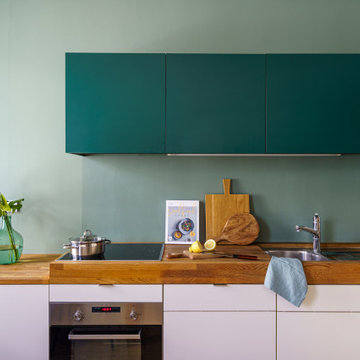
Photo of a medium sized eclectic u-shaped enclosed kitchen in Frankfurt with flat-panel cabinets, white cabinets, wood worktops, green splashback, medium hardwood flooring, no island and a wallpapered ceiling.
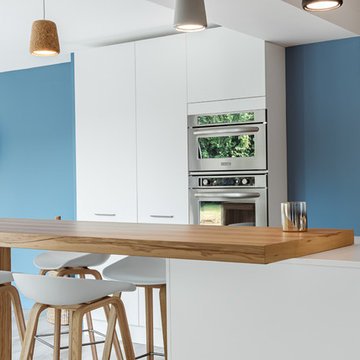
© Photos Caroline Morin
Photo of a scandinavian kitchen in Nantes with flat-panel cabinets, white cabinets, wood worktops and stainless steel appliances.
Photo of a scandinavian kitchen in Nantes with flat-panel cabinets, white cabinets, wood worktops and stainless steel appliances.
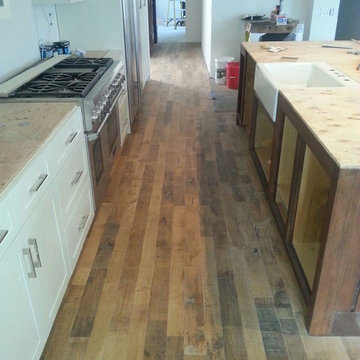
Organic Caraway kitchen installation by Orys Hardwood. The Floors were purchased and installed by Orys hardwood of Woodland Hills, CA. To see the rest of the colors in the collection visit Hallmark Floors.com or contact us to order your new floors today!
Hallmark Floors Organic Solid Hardwood Collection.
ORGANIC COLLECTION URL http://hallmarkfloors.com/hallmark-hardwoods/organic-hardwood-collection/
ORY'S HARDWOOD http://www.oryshardwood.com/
Real Reclaimed Look
Organic Hardwood Collection for floors, walls, and ceilings. Historic wood floors of timeless beauty, Organic Hardwood Collection. Welcome to our journey down a road to a simpler, more holistic approach to wood flooring. A blending of natural, vintage materials into contemporary living environments that complements the latest design trends. Fusing modern production techniques with those of antiquity. Hallmark Floors replicates authentic, real reclaimed visuals in solid wood floors with random widths and lengths. Developed by our designers, this innovative flooring is unique to Hallmark Floors. You will not find this reclaimed look anywhere else.
Coated with our NuOil® finish to provide 21st century durability and simplicity of maintenance. The NuOil® finish adds one more layer to its contemporary style and provides a natural look that you will not find in any other flooring collection today. This one of a kind style is exclusively available through Hallmark Floors.
RETRO DU JOUR
Capturing the glory and style of yesterday… today.
The Organic Hardwood Collection…
created by nature, handcrafted by Hallmark.
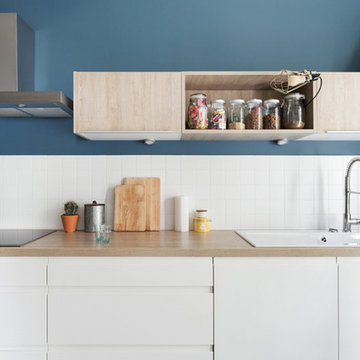
Cuisine blanche et chêne, proposition du bleu pour mettre en valeur les carreaux de ciments du sol
This is an example of a medium sized scandi enclosed kitchen in Marseille with a submerged sink, white cabinets, wood worktops, white splashback, no island, cement flooring and multi-coloured floors.
This is an example of a medium sized scandi enclosed kitchen in Marseille with a submerged sink, white cabinets, wood worktops, white splashback, no island, cement flooring and multi-coloured floors.
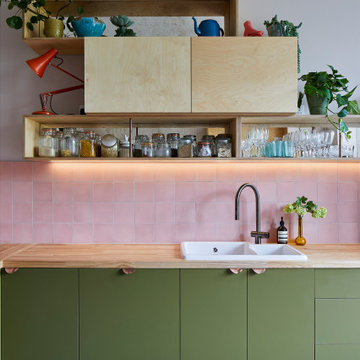
From the outset it was clear that this kitchen was going to be a bit different. Our client wanted to re-create the slightly off-beat & interesting vibe of a South London deli. So we designed an honest & graphic, hand-made birch ply kitchen, with wall-box shelving for openly displaying not only kitchen goods, but also this family's personality. Achieving a comfortable & worn-in look was key - we fell in love with the idea of using patinated materials & vintage finishes to juxtapose against the clean & contemporary lines of the graphic kitchen cabinetry.
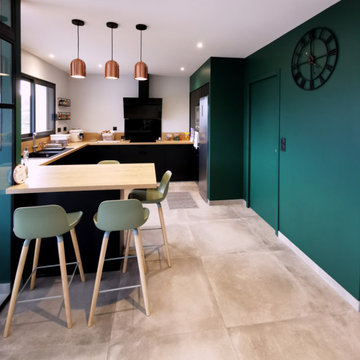
Design ideas for a modern open plan kitchen in Clermont-Ferrand with a single-bowl sink, black cabinets, wood worktops, wood splashback, ceramic flooring and grey floors.
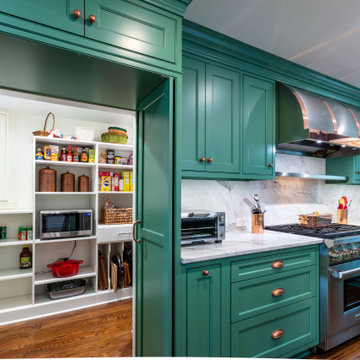
This is an example of a classic kitchen in Other with a belfast sink, green cabinets, wood worktops and an island.
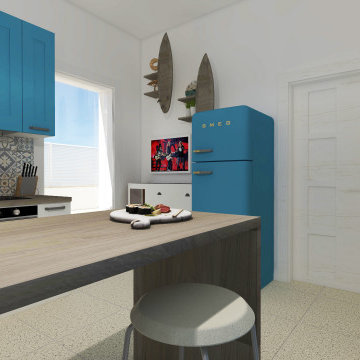
Terrazza Salentina in stile marinaro, con lo sguardo verso la Grecia.
Abbiamo voluto realizzare uno stile che richiamasse quelle fantastiche località greche e portarle nel cuore del Salento a Lecce.
Dando vita ad un progetto di riqualificazione degli spazi e dello stile di questo immobile a due passi dal centro storico salentino.
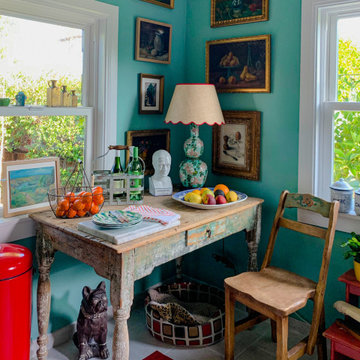
This window corner of the kitchen is an anchoring element, with it's use of the rustic pine farm table, decorated with vintage pieces like the beverage carrier, and Chinese lamp. The hand-painted Monterey chair is inviting, and one can imagine sitting down for a cup of coffee mid-morning.
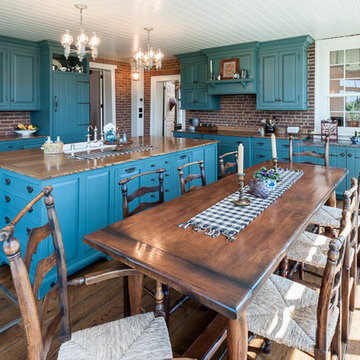
Inspiration for a medium sized country single-wall kitchen/diner in Other with a belfast sink, raised-panel cabinets, blue cabinets, wood worktops, red splashback, brick splashback, integrated appliances, dark hardwood flooring, an island, brown floors and brown worktops.
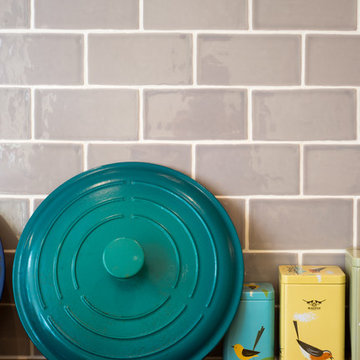
Nina Petchey, Bells and Bows Photography
Medium sized eclectic l-shaped enclosed kitchen in Other with a belfast sink, flat-panel cabinets, grey cabinets, wood worktops, grey splashback, metro tiled splashback, white appliances, medium hardwood flooring and no island.
Medium sized eclectic l-shaped enclosed kitchen in Other with a belfast sink, flat-panel cabinets, grey cabinets, wood worktops, grey splashback, metro tiled splashback, white appliances, medium hardwood flooring and no island.

This holistic project involved the design of a completely new space layout, as well as searching for perfect materials, furniture, decorations and tableware to match the already existing elements of the house.
The key challenge concerning this project was to improve the layout, which was not functional and proportional.
Balance on the interior between contemporary and retro was the key to achieve the effect of a coherent and welcoming space.
Passionate about vintage, the client possessed a vast selection of old trinkets and furniture.
The main focus of the project was how to include the sideboard,(from the 1850’s) which belonged to the client’s grandmother, and how to place harmoniously within the aerial space. To create this harmony, the tones represented on the sideboard’s vitrine were used as the colour mood for the house.
The sideboard was placed in the central part of the space in order to be visible from the hall, kitchen, dining room and living room.
The kitchen fittings are aligned with the worktop and top part of the chest of drawers.
Green-grey glazing colour is a common element of all of the living spaces.
In the the living room, the stage feeling is given by it’s main actor, the grand piano and the cabinets of curiosities, which were rearranged around it to create that effect.
A neutral background consisting of the combination of soft walls and
minimalist furniture in order to exhibit retro elements of the interior.
Long live the vintage!
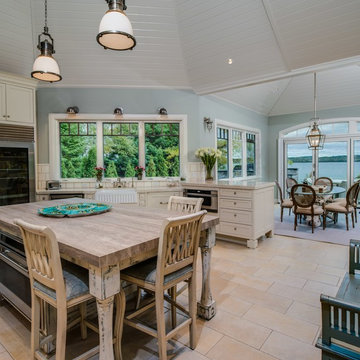
Northern Michigan summers are best spent on the water. The family can now soak up the best time of the year in their wholly remodeled home on the shore of Lake Charlevoix.
This beachfront infinity retreat offers unobstructed waterfront views from the living room thanks to a luxurious nano door. The wall of glass panes opens end to end to expose the glistening lake and an entrance to the porch. There, you are greeted by a stunning infinity edge pool, an outdoor kitchen, and award-winning landscaping completed by Drost Landscape.
Inside, the home showcases Birchwood craftsmanship throughout. Our family of skilled carpenters built custom tongue and groove siding to adorn the walls. The one of a kind details don’t stop there. The basement displays a nine-foot fireplace designed and built specifically for the home to keep the family warm on chilly Northern Michigan evenings. They can curl up in front of the fire with a warm beverage from their wet bar. The bar features a jaw-dropping blue and tan marble countertop and backsplash. / Photo credit: Phoenix Photographic
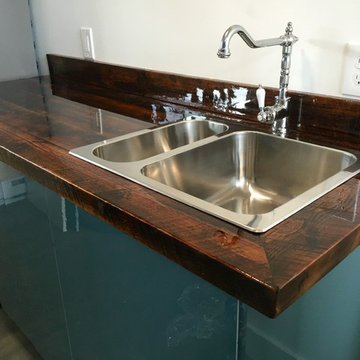
Orson Horchler
Small rustic single-wall kitchen in Portland Maine with a double-bowl sink, flat-panel cabinets, green cabinets, wood worktops, stainless steel appliances, dark hardwood flooring and grey floors.
Small rustic single-wall kitchen in Portland Maine with a double-bowl sink, flat-panel cabinets, green cabinets, wood worktops, stainless steel appliances, dark hardwood flooring and grey floors.
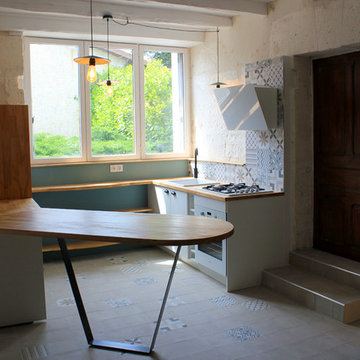
Vue de la nouvelle cuisine : l'ilôt central offre la possibilité de manger à 4, l'espace est repensé pour la cuisine en famille et pour profiter de la lumière naturelle.
Photo 5070
Turquoise Kitchen with Wood Worktops Ideas and Designs
8
