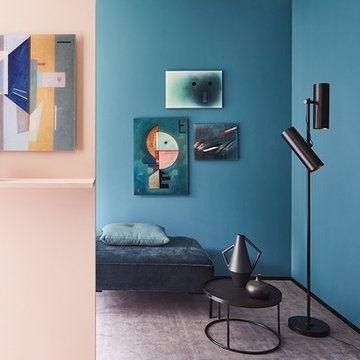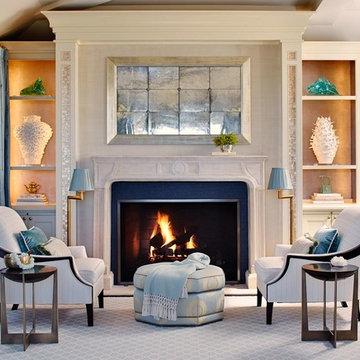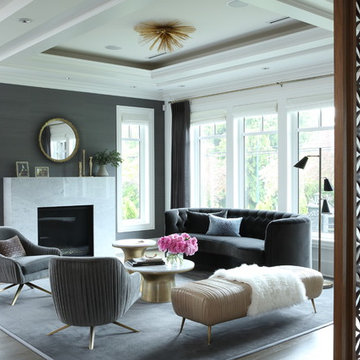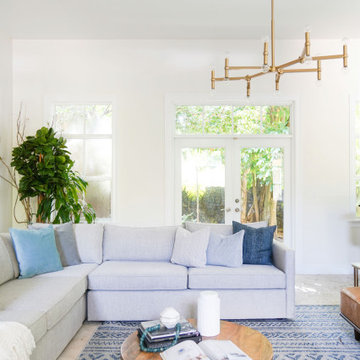Turquoise Living Room Ideas and Designs
Refine by:
Budget
Sort by:Popular Today
121 - 140 of 12,601 photos
Item 1 of 5

Design ideas for a classic living room in Seattle with beige walls, medium hardwood flooring, a standard fireplace, a metal fireplace surround, a wall mounted tv and brown floors.
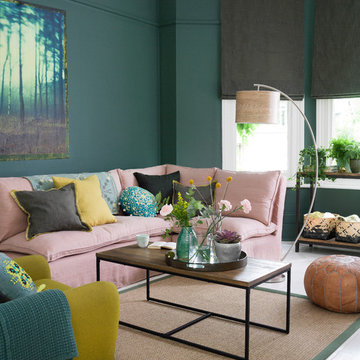
Simon Whitmore
Inspiration for a contemporary living room in London with green walls, painted wood flooring, white floors and feature lighting.
Inspiration for a contemporary living room in London with green walls, painted wood flooring, white floors and feature lighting.

The Living Room furnishings include custom window treatments, Lee Industries arm chairs and sofa, an antique Persian carpet, and a custom leather ottoman. The paint color is Sherwin Williams Antique White.
Project by Portland interior design studio Jenni Leasia Interior Design. Also serving Lake Oswego, West Linn, Vancouver, Sherwood, Camas, Oregon City, Beaverton, and the whole of Greater Portland.
For more about Jenni Leasia Interior Design, click here: https://www.jennileasiadesign.com/
To learn more about this project, click here:
https://www.jennileasiadesign.com/crystal-springs
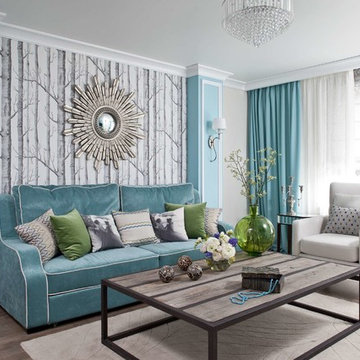
Photo of a classic formal living room in Moscow with medium hardwood flooring.
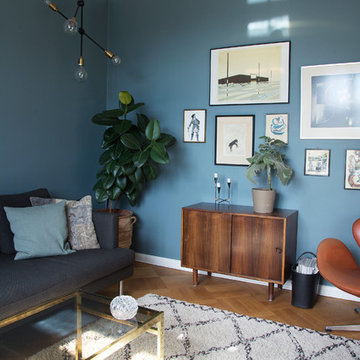
Camilla Stephan © Houzz 2016
This is an example of a scandinavian living room in Copenhagen.
This is an example of a scandinavian living room in Copenhagen.

Mid Century Modern Renovation - nestled in the heart of Arapahoe Acres. This home was purchased as a foreclosure and needed a complete renovation. To complete the renovation - new floors, walls, ceiling, windows, doors, electrical, plumbing and heating system were redone or replaced. The kitchen and bathroom also underwent a complete renovation - as well as the home exterior and landscaping. Many of the original details of the home had not been preserved so Kimberly Demmy Design worked to restore what was intact and carefully selected other details that would honor the mid century roots of the home. Published in Atomic Ranch - Fall 2015 - Keeping It Small.
Daniel O'Connor Photography
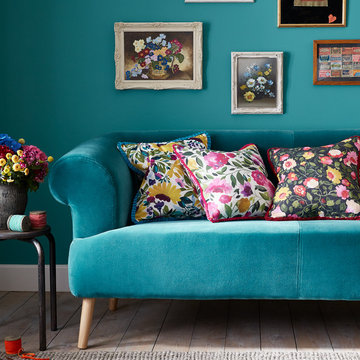
Award winning lifestyle designer, Kim Parker is famous for her bold, exuberant floral style in contemporary colour. From an early age, Kim has dreamt of creating fabrics and wallpapers that transform rooms into lush, exuberant interior gardens. Influenced by beautiful wallpapers of the Arts & Crafts and Bloomsbury movements and rich hues often inspried by the textiles of India and Mexico. Thirteen peices of orignal art have been carefully translated into beautiful printed linen and velvet fabrics and also digital wallpapers.

Photography - Nancy Nolan
Walls are Sherwin Williams Alchemy, sconce is Robert Abbey
Large classic grey and yellow enclosed living room in Little Rock with yellow walls, no fireplace, a wall mounted tv and dark hardwood flooring.
Large classic grey and yellow enclosed living room in Little Rock with yellow walls, no fireplace, a wall mounted tv and dark hardwood flooring.
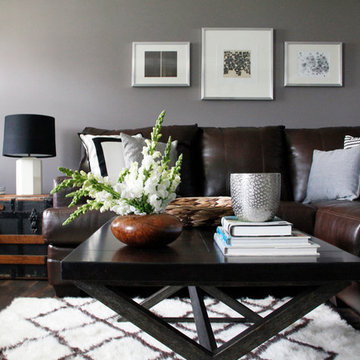
Modern, industrial, and rustic living room.
Inspiration for a contemporary grey and brown living room in Los Angeles.
Inspiration for a contemporary grey and brown living room in Los Angeles.
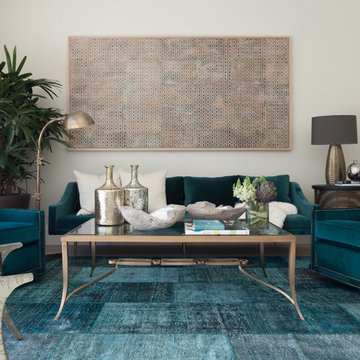
David Duncan Livingston
Photo of a contemporary grey and teal living room in San Francisco with white walls and feature lighting.
Photo of a contemporary grey and teal living room in San Francisco with white walls and feature lighting.

LoriDennis.com Interior Design/ KenHayden.com Photography
Inspiration for an industrial grey and brown open plan living room in Los Angeles with no tv.
Inspiration for an industrial grey and brown open plan living room in Los Angeles with no tv.
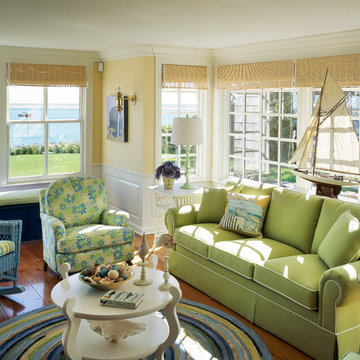
Brian Vanden Brink
Design ideas for a beach style living room in Boston with yellow walls, medium hardwood flooring and a dado rail.
Design ideas for a beach style living room in Boston with yellow walls, medium hardwood flooring and a dado rail.
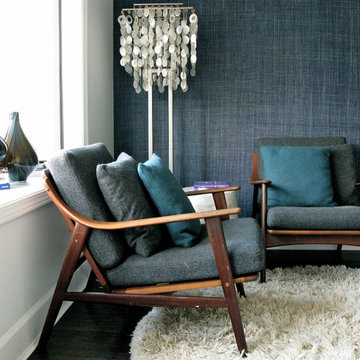
Photo Credit: Gaile Guevara
http://photography.gaileguevara.com/
PUBLISHED: 2012.06 - Gray Magazine Issue no.4
Renovation
Floor | Re-stain existing hardwood floors in black walnut
Paint | Accent Wall - Benjamin Moore BM# 2057-30 Naples Blue
Wallpaper | Woven seagrass wall covering available through Crown Wallpaper http://www.crownwallpaper.com/
Furniture & Styling
Furniture - Chair | Owner's vintage chair reupholstered in Merino Gray Wool
Furniture - Oyster shell Drum Side Table available through Westelm
Area Rug | Re-use Client's existing
Floor Lamp | Re-use Client's existing
2011 © GAILE GUEVARA | INTERIOR DESIGN & CREATIVE™ ALL RIGHTS RESERVED.

Resource Furniture worked with Turkel Design to furnish Axiom Desert House, a custom-designed, luxury prefab home nestled in sunny Palm Springs. Resource Furniture provided the Square Line Sofa with pull-out end tables; the Raia walnut dining table and Orca dining chairs; the Flex Outdoor modular sofa on the lanai; as well as the Tango Sectional, Swing, and Kali Duo wall beds. These transforming, multi-purpose and small-footprint furniture pieces allow the 1,200-square-foot home to feel and function like one twice the size, without compromising comfort or high-end style. Axiom Desert House made its debut in February 2019 as a Modernism Week Featured Home and gained national attention for its groundbreaking innovations in high-end prefab construction and flexible, sustainable design.

A pop of yellow brings positivity and warmth to this space, making the room feel happy.
Design ideas for a medium sized classic open plan living room in Chicago with grey walls, dark hardwood flooring, a standard fireplace, a stone fireplace surround, no tv and brown floors.
Design ideas for a medium sized classic open plan living room in Chicago with grey walls, dark hardwood flooring, a standard fireplace, a stone fireplace surround, no tv and brown floors.
Turquoise Living Room Ideas and Designs
7
