Turquoise Living Space with Concrete Flooring Ideas and Designs
Refine by:
Budget
Sort by:Popular Today
1 - 20 of 194 photos
Item 1 of 3

Medium sized contemporary living room in London with concrete flooring and grey floors.

Photo of a medium sized world-inspired open plan games room in Geelong with white walls, concrete flooring, a standard fireplace, a plastered fireplace surround, grey floors, a vaulted ceiling and a chimney breast.
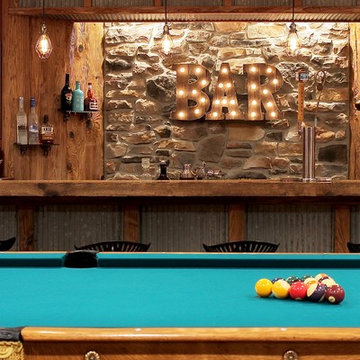
This is an example of a medium sized rustic games room in Philadelphia with brown walls, concrete flooring and beige floors.

This is an example of a large contemporary conservatory in Chicago with a standard ceiling, grey floors, concrete flooring and a feature wall.

Designed by Johnson Squared, Bainbridge Is., WA © 2013 John Granen
Medium sized contemporary open plan games room in Seattle with white walls, concrete flooring, a wall mounted tv, no fireplace and brown floors.
Medium sized contemporary open plan games room in Seattle with white walls, concrete flooring, a wall mounted tv, no fireplace and brown floors.

Shannon McGrath
Inspiration for a medium sized contemporary open plan living room in Melbourne with concrete flooring and white walls.
Inspiration for a medium sized contemporary open plan living room in Melbourne with concrete flooring and white walls.

The living room is designed with sloping ceilings up to about 14' tall. The large windows connect the living spaces with the outdoors, allowing for sweeping views of Lake Washington. The north wall of the living room is designed with the fireplace as the focal point.
Design: H2D Architecture + Design
www.h2darchitects.com
#kirklandarchitect
#greenhome
#builtgreenkirkland
#sustainablehome
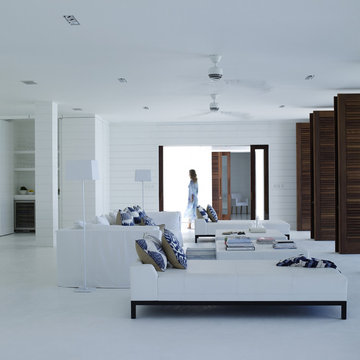
Photo of an expansive world-inspired formal open plan living room in Other with white walls, concrete flooring and no tv.
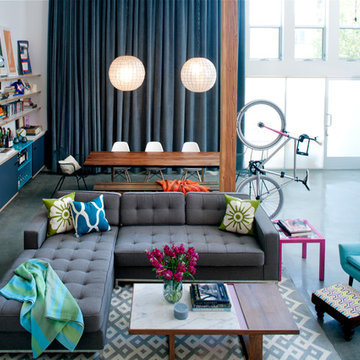
Lee Manning
This is an example of an eclectic living room in Los Angeles with a reading nook and concrete flooring.
This is an example of an eclectic living room in Los Angeles with a reading nook and concrete flooring.
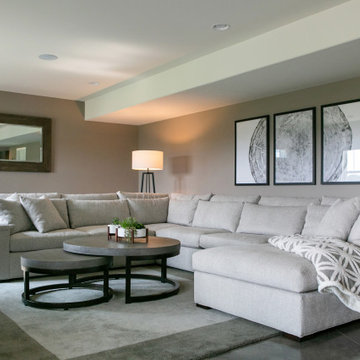
Large contemporary living room in Chicago with grey walls, concrete flooring and grey floors.

Christine Besson
Design ideas for a large contemporary enclosed living room in Paris with white walls, concrete flooring, no fireplace and no tv.
Design ideas for a large contemporary enclosed living room in Paris with white walls, concrete flooring, no fireplace and no tv.

We built this bright sitting room directly off the kitchen. The stone accent wall is actually what used to be the outside of the home! The floor is a striking black and white patterned cement tile. The French doors lead out to the patio.
After tearing down this home's existing addition, we set out to create a new addition with a modern farmhouse feel that still blended seamlessly with the original house. The addition includes a kitchen great room, laundry room and sitting room. Outside, we perfectly aligned the cupola on top of the roof, with the upper story windows and those with the lower windows, giving the addition a clean and crisp look. Using granite from Chester County, mica schist stone and hardy plank siding on the exterior walls helped the addition to blend in seamlessly with the original house. Inside, we customized each new space by paying close attention to the little details. Reclaimed wood for the mantle and shelving, sleek and subtle lighting under the reclaimed shelves, unique wall and floor tile, recessed outlets in the island, walnut trim on the hood, paneled appliances, and repeating materials in a symmetrical way work together to give the interior a sophisticated yet comfortable feel.
Rudloff Custom Builders has won Best of Houzz for Customer Service in 2014, 2015 2016, 2017 and 2019. We also were voted Best of Design in 2016, 2017, 2018, 2019 which only 2% of professionals receive. Rudloff Custom Builders has been featured on Houzz in their Kitchen of the Week, What to Know About Using Reclaimed Wood in the Kitchen as well as included in their Bathroom WorkBook article. We are a full service, certified remodeling company that covers all of the Philadelphia suburban area. This business, like most others, developed from a friendship of young entrepreneurs who wanted to make a difference in their clients’ lives, one household at a time. This relationship between partners is much more than a friendship. Edward and Stephen Rudloff are brothers who have renovated and built custom homes together paying close attention to detail. They are carpenters by trade and understand concept and execution. Rudloff Custom Builders will provide services for you with the highest level of professionalism, quality, detail, punctuality and craftsmanship, every step of the way along our journey together.
Specializing in residential construction allows us to connect with our clients early in the design phase to ensure that every detail is captured as you imagined. One stop shopping is essentially what you will receive with Rudloff Custom Builders from design of your project to the construction of your dreams, executed by on-site project managers and skilled craftsmen. Our concept: envision our client’s ideas and make them a reality. Our mission: CREATING LIFETIME RELATIONSHIPS BUILT ON TRUST AND INTEGRITY.
Photo Credit: Linda McManus Images

Valerie Borden
This is an example of a contemporary games room in Phoenix with concrete flooring.
This is an example of a contemporary games room in Phoenix with concrete flooring.
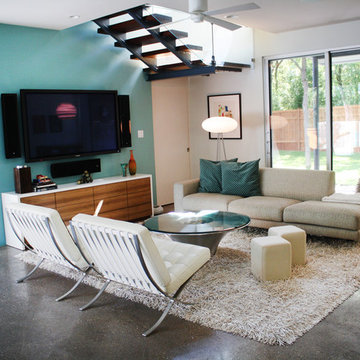
The custom media cabinet under the TV was designed to mimic the kitchen's bar, keeping the feeling cohesive. It was designed by Urbanspace Interiors.

This is an example of a medium sized urban open plan living room in Los Angeles with grey walls, concrete flooring, no fireplace, a wall mounted tv and grey floors.
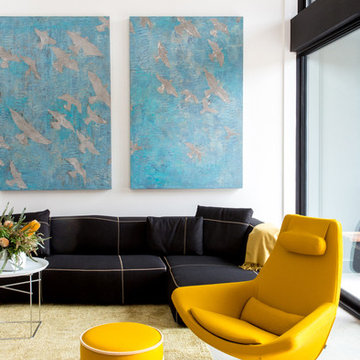
Chris Perez + Jamie Leisure
Medium sized contemporary formal enclosed living room in Austin with white walls, concrete flooring, no fireplace and no tv.
Medium sized contemporary formal enclosed living room in Austin with white walls, concrete flooring, no fireplace and no tv.

The heavy use of wood and substantial stone allows the room to be a cozy gathering space while keeping it open and filled with natural light.
---
Project by Wiles Design Group. Their Cedar Rapids-based design studio serves the entire Midwest, including Iowa City, Dubuque, Davenport, and Waterloo, as well as North Missouri and St. Louis.
For more about Wiles Design Group, see here: https://wilesdesigngroup.com/
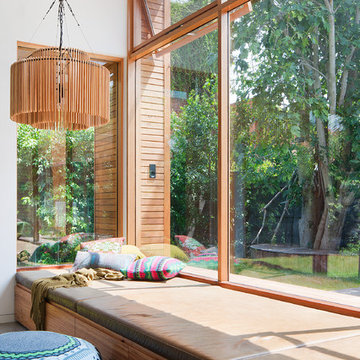
Shannon McGrath
Inspiration for a medium sized contemporary enclosed living room in Melbourne with concrete flooring.
Inspiration for a medium sized contemporary enclosed living room in Melbourne with concrete flooring.

This is an example of an expansive scandi open plan living room in New York with grey walls, concrete flooring and no fireplace.
Turquoise Living Space with Concrete Flooring Ideas and Designs
1




