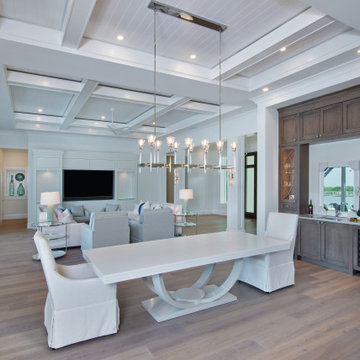Turquoise Open Plan Dining Room Ideas and Designs
Refine by:
Budget
Sort by:Popular Today
161 - 180 of 434 photos
Item 1 of 3
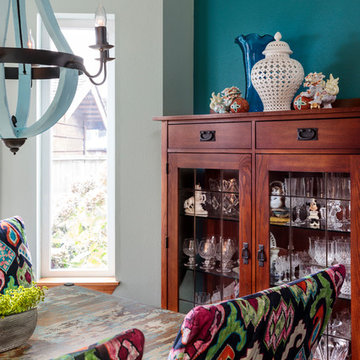
Based on other life priorities, not all of our work with clients happens at once. When we first met, we pulled up their carpet and installed hardy laminate flooring, along with new baseboards, interior doors and painting. A year later we cosmetically remodeled the kitchen installing new countertops, painting the cabinets and installing new fittings, hardware and a backsplash. Then a few years later the big game changer for the interior came when we updated their furnishings in the living room and family room, and remodeled their living room fireplace.
For more about Angela Todd Studios, click here: https://www.angelatoddstudios.com/
To learn more about this project, click here: https://www.angelatoddstudios.com/portfolio/cooper-mountain-jewel/
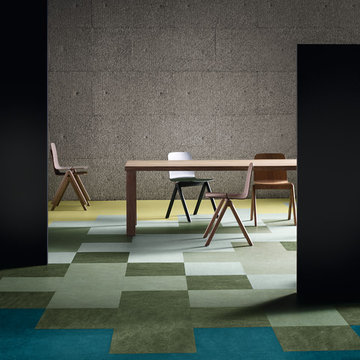
Design ideas for a large modern open plan dining room in Chicago with grey walls, lino flooring and no fireplace.
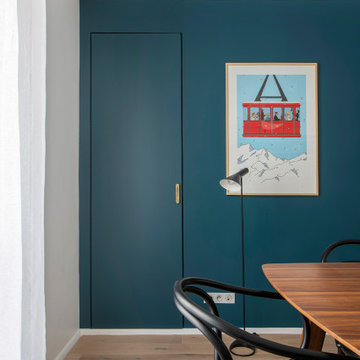
"Ajouter sa touche personnelle à un achat refait à neuf
Notre cliente a acheté ce charmant appartement dans le centre de Paris. Ce dernier avait déjà été refait à neuf. Néanmoins, elle souhaitait le rendre plus à son goût en retravaillant le salon, la chambre et la salle de bain.
Pour le salon, nous avons repeint les murs en bleu donnant ainsi à la fois une dynamique et une profondeur à la pièce. Une ancien alcôve a été transformée en une bibliothèque sur-mesure en MDF. Élégante et fonctionnelle, elle met en valeur la cheminée d’époque qui se trouve à ses côtés.
La salle de bain a été repensée pour être plus éclairée et féminine. Les carreaux blancs ou aux couleurs claires contrastent avec les murs bleus et le meuble vert en MDF sur-mesure.
La chambre s’incarne désormais à travers la douceur des murs off-white où vient s’entremêler une harmonieuse jungle urbaine avec ce papier peint Nobilis. "
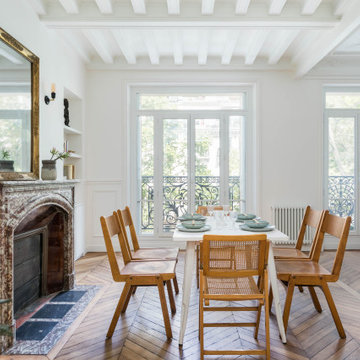
This is an example of a large contemporary open plan dining room in Paris with white walls, medium hardwood flooring, a standard fireplace, a stone fireplace surround, brown floors, exposed beams and wainscoting.
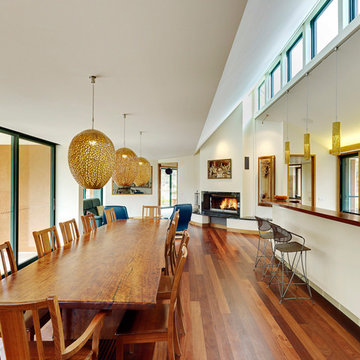
Large contemporary open plan dining room in Other with beige walls, medium hardwood flooring, a stone fireplace surround, a standard fireplace and brown floors.
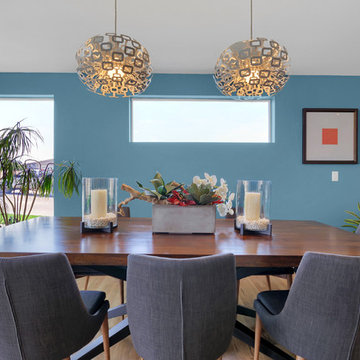
Another view of the dining area, opens to the great room and kitchen.
Inspiration for a large contemporary open plan dining room in Denver with blue walls and light hardwood flooring.
Inspiration for a large contemporary open plan dining room in Denver with blue walls and light hardwood flooring.
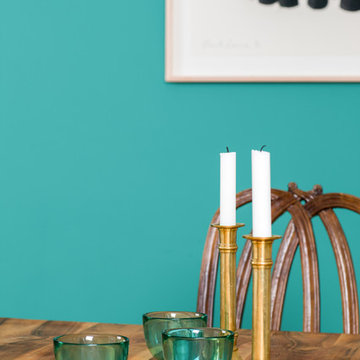
Dieser smaragdgrüne Ton wird im Glöckner von Notre Dame von der Zigeunerin Esmeralda mit Lila und Cremeweiß kombiniert. Eine temperamentvolle Farbe, die als Wand- und Möbelfarbe sehr kraftvoll wirkt.
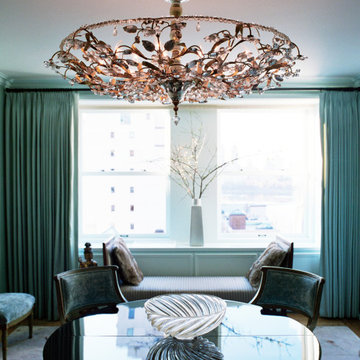
This is an example of a medium sized contemporary open plan dining room in New York with light hardwood flooring.
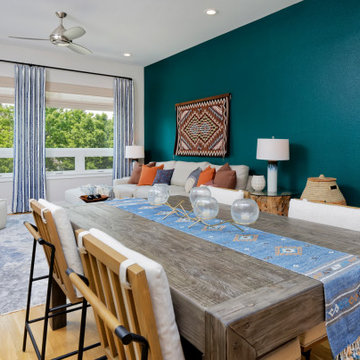
Our Denver studio gave this townhome a modern look with brightly-colored accent walls, printed wallpaper, and sleek furniture. The powder room features an elegant vanity from our MB Home Collection that was designed by our studio and manufactured in California.
---
Project designed by Denver, Colorado interior designer Margarita Bravo. She serves Denver as well as surrounding areas such as Cherry Hills Village, Englewood, Greenwood Village, and Bow Mar.
---
For more about MARGARITA BRAVO, click here: https://www.margaritabravo.com/
To learn more about this project, click here:
https://www.margaritabravo.com/portfolio/modern-bold-colorful-denver-townhome/
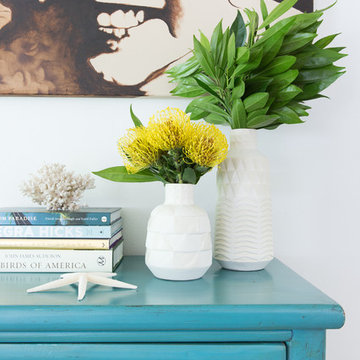
Molly Winters Photography
Photo of a medium sized bohemian open plan dining room in Austin with white walls and medium hardwood flooring.
Photo of a medium sized bohemian open plan dining room in Austin with white walls and medium hardwood flooring.
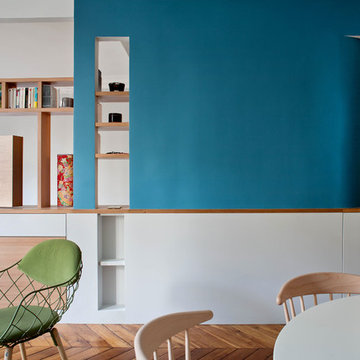
Olivier Chabaud
Photo of a contemporary open plan dining room in Paris with blue walls, dark hardwood flooring and brown floors.
Photo of a contemporary open plan dining room in Paris with blue walls, dark hardwood flooring and brown floors.
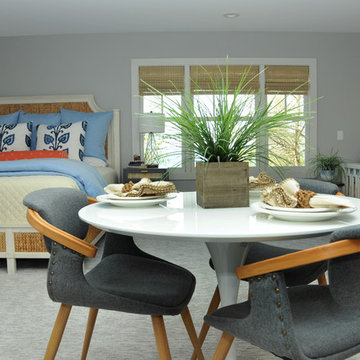
Inspiration for a medium sized coastal open plan dining room in Grand Rapids with grey walls, carpet and grey floors.
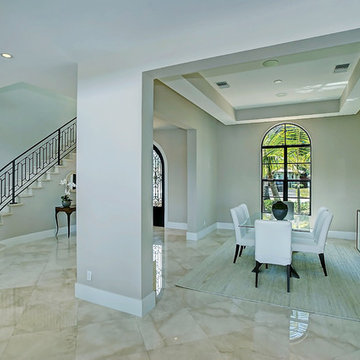
Large mediterranean open plan dining room in Miami with beige walls, marble flooring, no fireplace and beige floors.
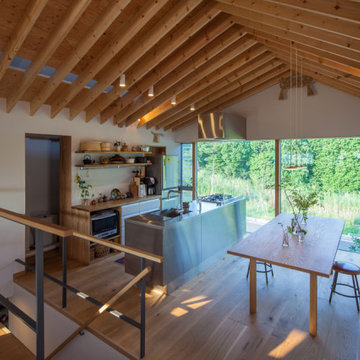
リビングより低い場所にあるダイニングキッチン。
外の景色を楽しみながら料理や食事を楽しめます。
Inspiration for a medium sized contemporary open plan dining room in Osaka with white walls and medium hardwood flooring.
Inspiration for a medium sized contemporary open plan dining room in Osaka with white walls and medium hardwood flooring.
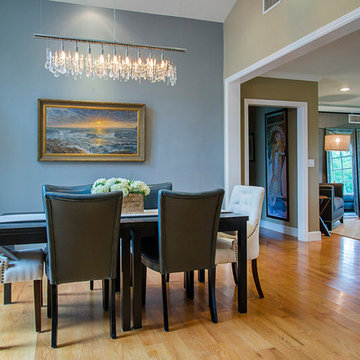
A contemporary dining room we designed for this open-concept home. The focal point of this space is the unique lighting, an artistically designed glass pendant. The complementing furnishings are simple with clean, tailored lines; a classic dining table paired with mix-matched upholstered dining chairs. Lastly, we kept the design cool and airy with a gray-blue accent wall and soothing nature-themed artwork.
Project designed by Courtney Thomas Design in La Cañada. Serving Pasadena, Glendale, Monrovia, San Marino, Sierra Madre, South Pasadena, and Altadena.
For more about Courtney Thomas Design, click here: https://www.courtneythomasdesign.com/
To learn more about this project, click here: https://www.courtneythomasdesign.com/portfolio/wilmar-road-house/
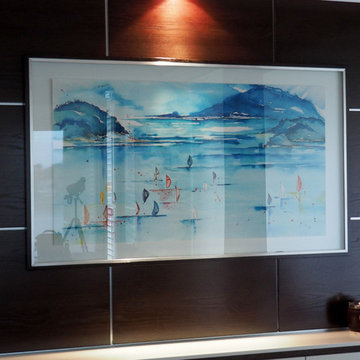
Working with Interior Designer and bespoke timber manufacturer - Timberart from the Sunshine Coast Queensland - this work was created to bring the memories of the Client to life - Hamilton Island - Watercolour on Arches 300 g/m2 100% cotton rag paper - Artist Wyn Vogel
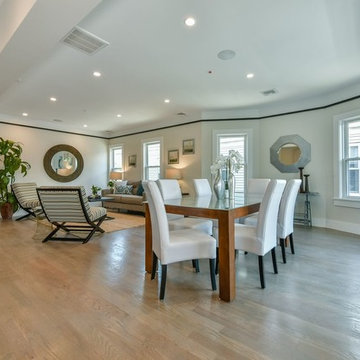
This is an example of a large contemporary open plan dining room in Boston with white walls, medium hardwood flooring, no fireplace and beige floors.
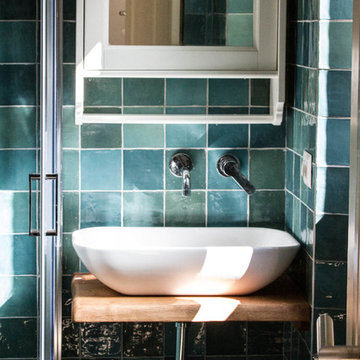
foto realizzata da Matteo Buccoli
Photo of a small scandinavian open plan dining room in Cagliari.
Photo of a small scandinavian open plan dining room in Cagliari.
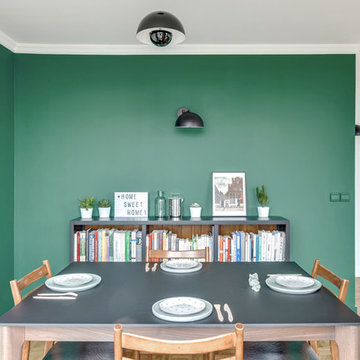
Meero
Inspiration for a medium sized scandinavian open plan dining room in Marseille with green walls, light hardwood flooring and no fireplace.
Inspiration for a medium sized scandinavian open plan dining room in Marseille with green walls, light hardwood flooring and no fireplace.
Turquoise Open Plan Dining Room Ideas and Designs
9
