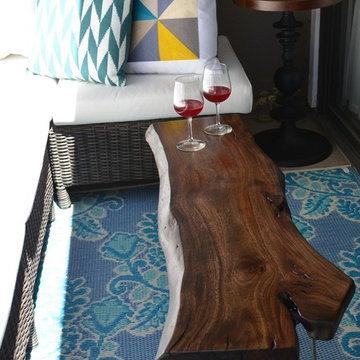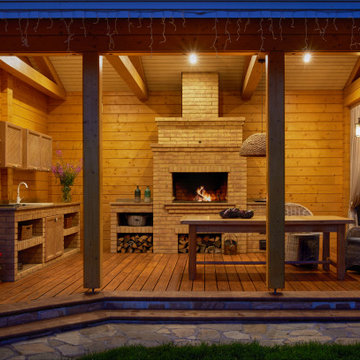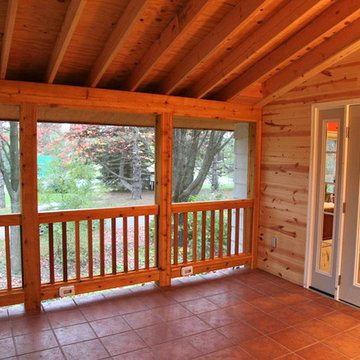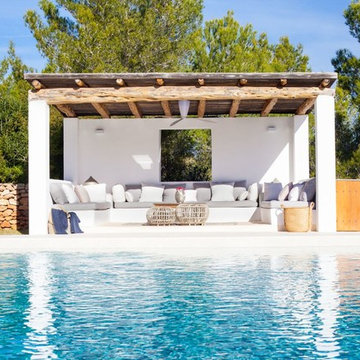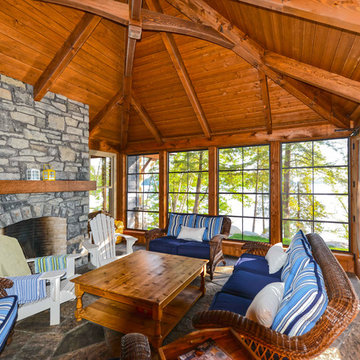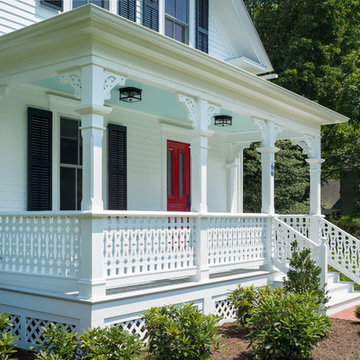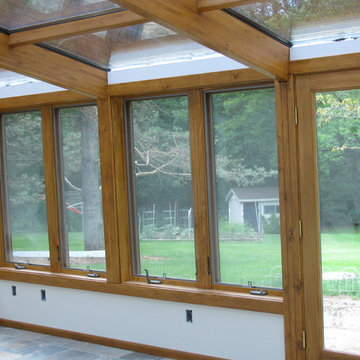Turquoise Veranda Ideas and Designs
Refine by:
Budget
Sort by:Popular Today
101 - 120 of 2,257 photos
Item 1 of 3
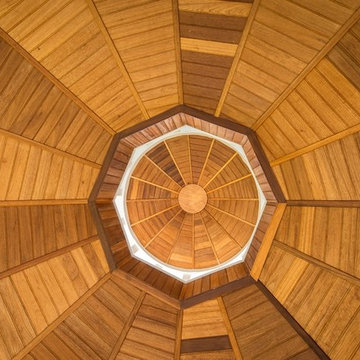
Photographer: Kevin Colquhoun
Large traditional front veranda in New York with tiled flooring and a roof extension.
Large traditional front veranda in New York with tiled flooring and a roof extension.
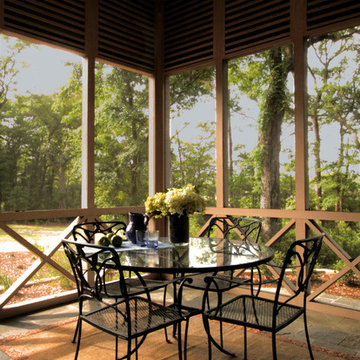
Inspiration for a world-inspired front veranda in Charleston with a roof extension and all types of cover.
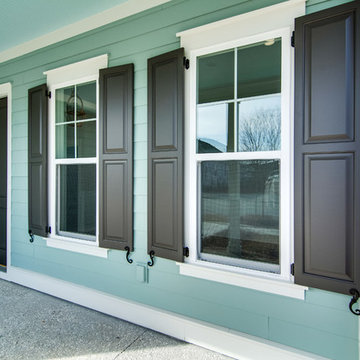
The warm black raised panels shutters and front door contrast against the colorful green on this newly constructed home in Charleston, SC.
Raised Panel Shutters complete the look of the exteriors on these homes located in the new and growing Nexton Community. These elegant shutters are known for adding a touch of class, pairing well with virtually any style window for a complete and cohesive look. Custom designed and fabricated to your precise needs, you can be sure that our raised panel shutters will enrich your exterior with added style, curb appeal and value.
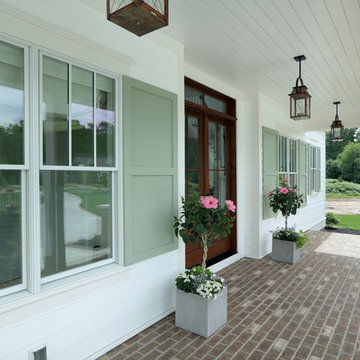
Builder: Homes by True North
Interior Designer: L. Rose Interiors
Photographer: M-Buck Studio
This charming house wraps all of the conveniences of a modern, open concept floor plan inside of a wonderfully detailed modern farmhouse exterior. The front elevation sets the tone with its distinctive twin gable roofline and hipped main level roofline. Large forward facing windows are sheltered by a deep and inviting front porch, which is further detailed by its use of square columns, rafter tails, and old world copper lighting.
Inside the foyer, all of the public spaces for entertaining guests are within eyesight. At the heart of this home is a living room bursting with traditional moldings, columns, and tiled fireplace surround. Opposite and on axis with the custom fireplace, is an expansive open concept kitchen with an island that comfortably seats four. During the spring and summer months, the entertainment capacity of the living room can be expanded out onto the rear patio featuring stone pavers, stone fireplace, and retractable screens for added convenience.
When the day is done, and it’s time to rest, this home provides four separate sleeping quarters. Three of them can be found upstairs, including an office that can easily be converted into an extra bedroom. The master suite is tucked away in its own private wing off the main level stair hall. Lastly, more entertainment space is provided in the form of a lower level complete with a theatre room and exercise space.
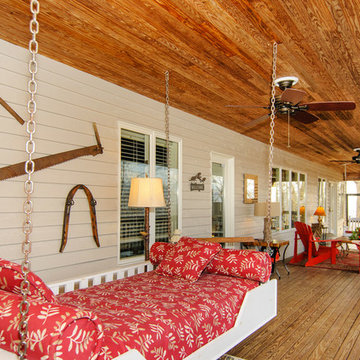
Whenever there is a lot of outdoor space, make it multi-purpose! Anytime my clients have a screened porch, I suggest a hanging bed like this one. Perfect for an afternoon nap 9 months a year!
Designed by ‘Sandra Dykes Interior Design’
Asheville, North Carolina
www.sandradykes.com
828.450.5010
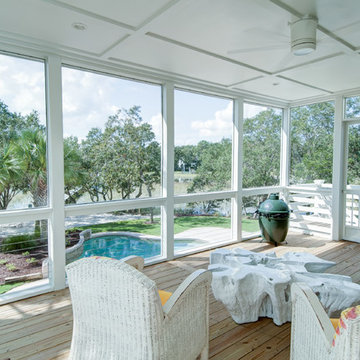
RM Photography
Inspiration for a medium sized coastal back screened veranda in Charleston with decking and a roof extension.
Inspiration for a medium sized coastal back screened veranda in Charleston with decking and a roof extension.
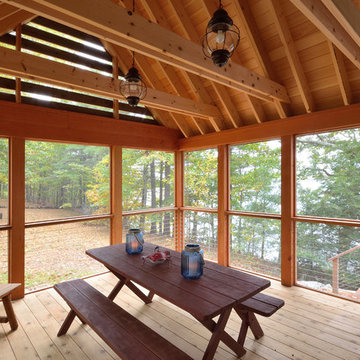
David Matero
Inspiration for a bohemian side screened veranda in Portland Maine with a roof extension.
Inspiration for a bohemian side screened veranda in Portland Maine with a roof extension.
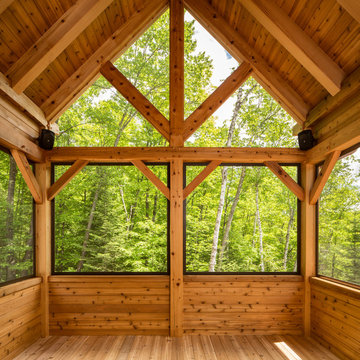
screen porch with very high ceilings. It really captures the breezes on a warm sunny day.
Large classic side screened veranda in Ottawa with a roof extension and decking.
Large classic side screened veranda in Ottawa with a roof extension and decking.
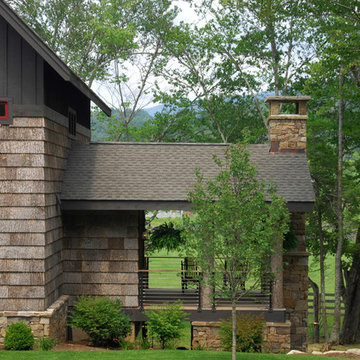
BarkHouse Shingle Siding, Locust Posts and Cable Railing. Photo by Todd Bush.
Rustic veranda in Charlotte with decking.
Rustic veranda in Charlotte with decking.
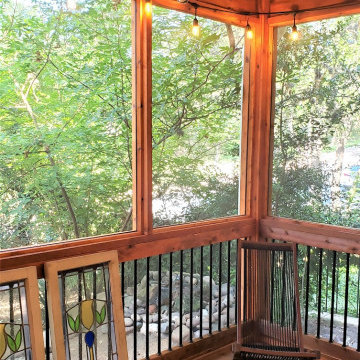
Our clients like the look of cedar, so they chose pressure-treated wood for their porch framing and had us wrap it in cedar throughout. For their porch floor, they chose Zuri decking, which we were able to match to the original deck floor.
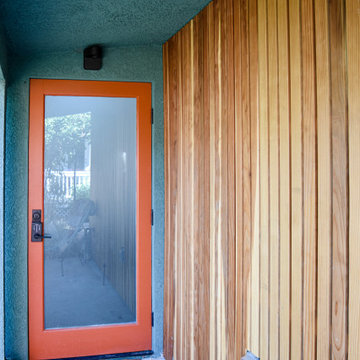
This is the back door entry to ourt newly completed accessory dwelling unit located in Eagle Rock, CA. This patio area is shaded by a natural wood awning with a cement landing. The exterior features wood panel and stucco with additional sconces for light and safety at night.
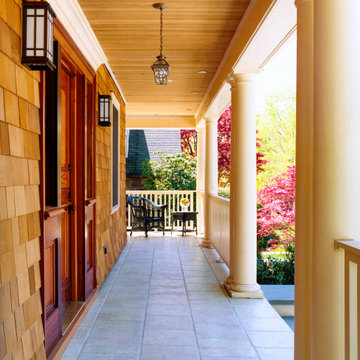
Wood shingles & columns over a ceramic tile porch
Design ideas for a large contemporary front veranda in New York with natural stone paving and a roof extension.
Design ideas for a large contemporary front veranda in New York with natural stone paving and a roof extension.
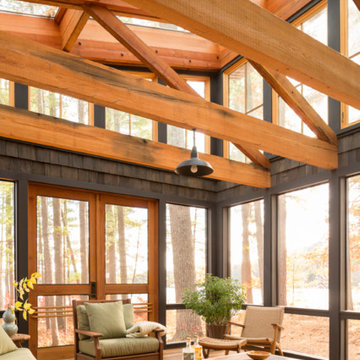
Jeff Roberts Imaging
Design ideas for a medium sized rustic back screened veranda in Portland Maine with a roof extension.
Design ideas for a medium sized rustic back screened veranda in Portland Maine with a roof extension.
Turquoise Veranda Ideas and Designs
6
