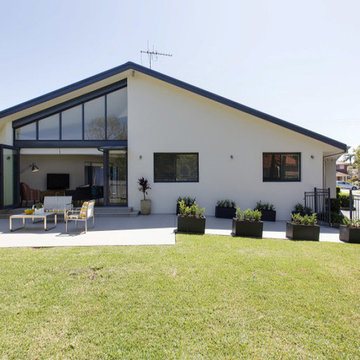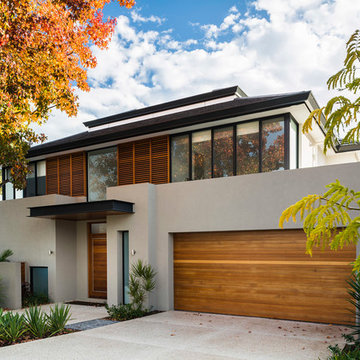Two Floor Concrete House Exterior Ideas and Designs
Refine by:
Budget
Sort by:Popular Today
1 - 20 of 4,931 photos
Item 1 of 3

Linda Oyama Bryan, photograper
Stone and Stucco French Provincial with arch top white oak front door and limestone front entry. Asphalt and brick paver driveway and bluestone front walkway.
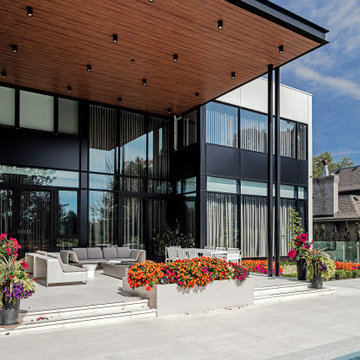
Design ideas for an expansive and white modern two floor concrete detached house in Toronto with a flat roof and a metal roof.
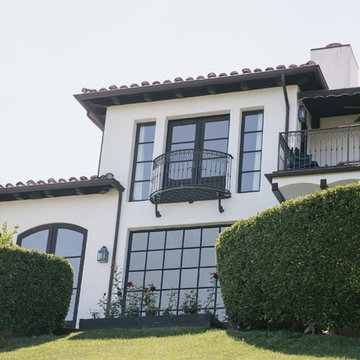
Mediterranean Home designed by Burdge and Associates Architects in Malibu, CA.
Photo of a white mediterranean two floor concrete detached house in Los Angeles with a pitched roof and a tiled roof.
Photo of a white mediterranean two floor concrete detached house in Los Angeles with a pitched roof and a tiled roof.

Design by SAOTA
Architects in Association TKD Architects
Engineers Acor Consultants
Multi-coloured contemporary two floor concrete detached house in Sydney with a flat roof.
Multi-coloured contemporary two floor concrete detached house in Sydney with a flat roof.
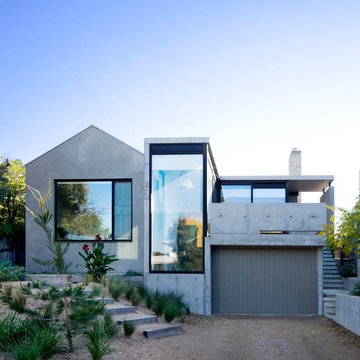
Auhaus Architecture
This is an example of a gey contemporary two floor concrete detached house in Geelong.
This is an example of a gey contemporary two floor concrete detached house in Geelong.
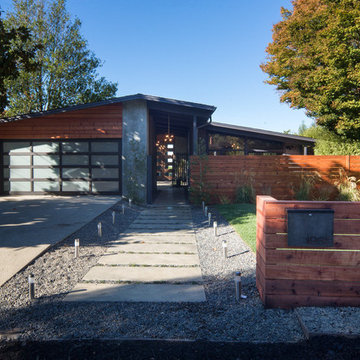
Marcell Puzsar Bright Room SF
This is an example of a gey retro two floor concrete house exterior in San Francisco.
This is an example of a gey retro two floor concrete house exterior in San Francisco.
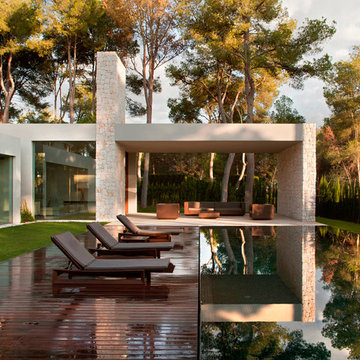
Mariela Apollonio
Photo of a gey and large contemporary two floor concrete house exterior in Valencia with a flat roof.
Photo of a gey and large contemporary two floor concrete house exterior in Valencia with a flat roof.
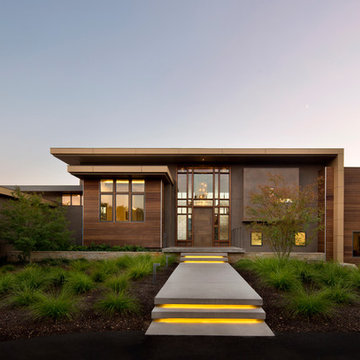
This new 6400 s.f. two-story split-level home lifts upward and orients toward unobstructed views of Windy Hill. The deep overhanging flat roof design with a stepped fascia preserves the classic modern lines of the building while incorporating a Zero-Net Energy photovoltaic panel system. From start to finish, the construction is uniformly energy efficient and follows California Build It Green guidelines. Many sustainable finish materials are used on both the interior and exterior, including recycled old growth cedar and pre-fabricated concrete panel siding.
Photo by:
www.bernardandre.com
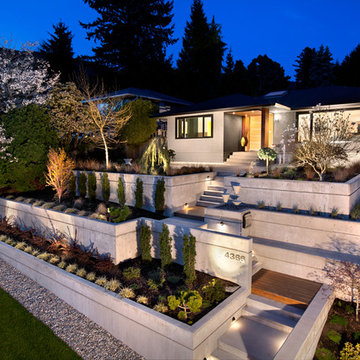
CCI Renovations/North Vancouver/Photos - Ema Peter.
Featured on the cover of the June/July 2012 issue of Homes and Living magazine this interpretation of mid century modern architecture wow's you from every angle.
The front yard of the home was completely stripped away and and rebuilt from the curbside up to the home. Extensive retaining walls married with wooden stair and landing elements complement the overall look of the home.

Inspiration for a large and gey contemporary two floor concrete house exterior in San Francisco with a pitched roof.

The project's single-storey rear extension unveils a new dimension of communal living with the creation of an expansive kitchen dining area. Envisioned as the heart of the home, this open-plan space is tailored for both everyday living and memorable family gatherings. Modern appliances and smart storage solutions ensure a seamless culinary experience, while the thoughtful integration of seating and dining arrangements invites warmth and conversation.
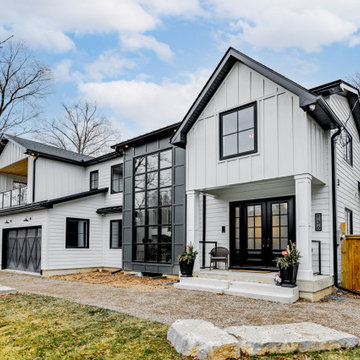
Design ideas for a large and white country two floor concrete detached house in Toronto with a pitched roof, a metal roof, a black roof and board and batten cladding.

Large and gey contemporary two floor concrete detached house in Melbourne with a flat roof.
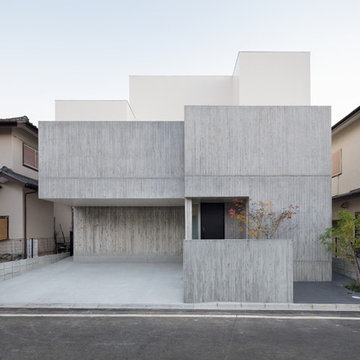
住宅街で閉じながら、開放的に住む Photo: Ota Takumi
This is an example of a gey modern two floor concrete detached house in Tokyo with a flat roof.
This is an example of a gey modern two floor concrete detached house in Tokyo with a flat roof.
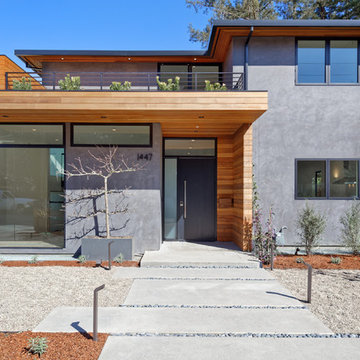
This is an example of a medium sized and gey contemporary two floor concrete detached house in San Francisco with a flat roof.
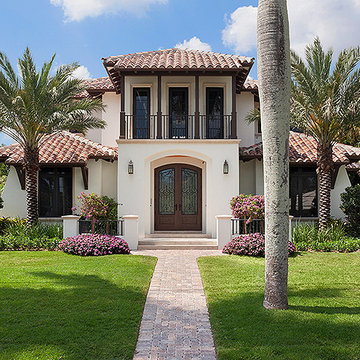
Photo of an expansive and beige mediterranean two floor concrete detached house in Miami with a hip roof and a tiled roof.
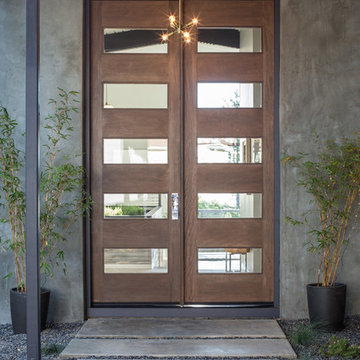
Marcell Puzsar Bright Room SF
Design ideas for a gey midcentury two floor concrete house exterior in San Francisco.
Design ideas for a gey midcentury two floor concrete house exterior in San Francisco.
Two Floor Concrete House Exterior Ideas and Designs
1
